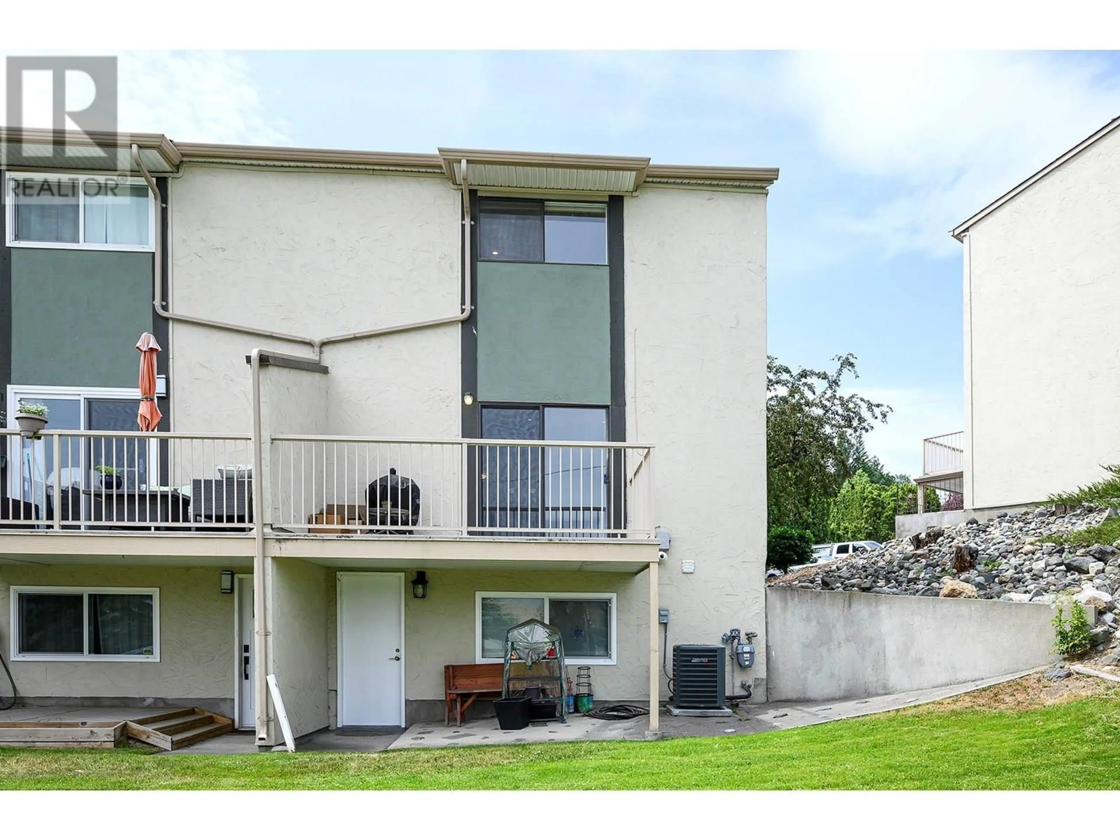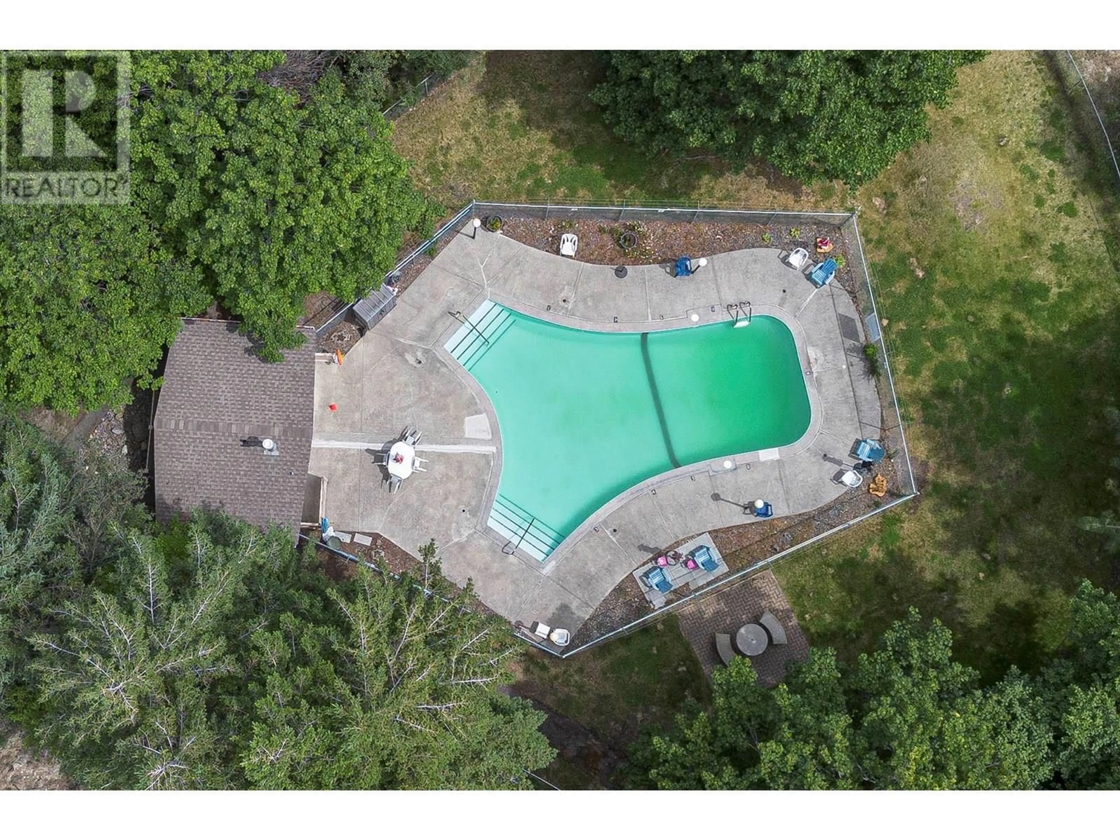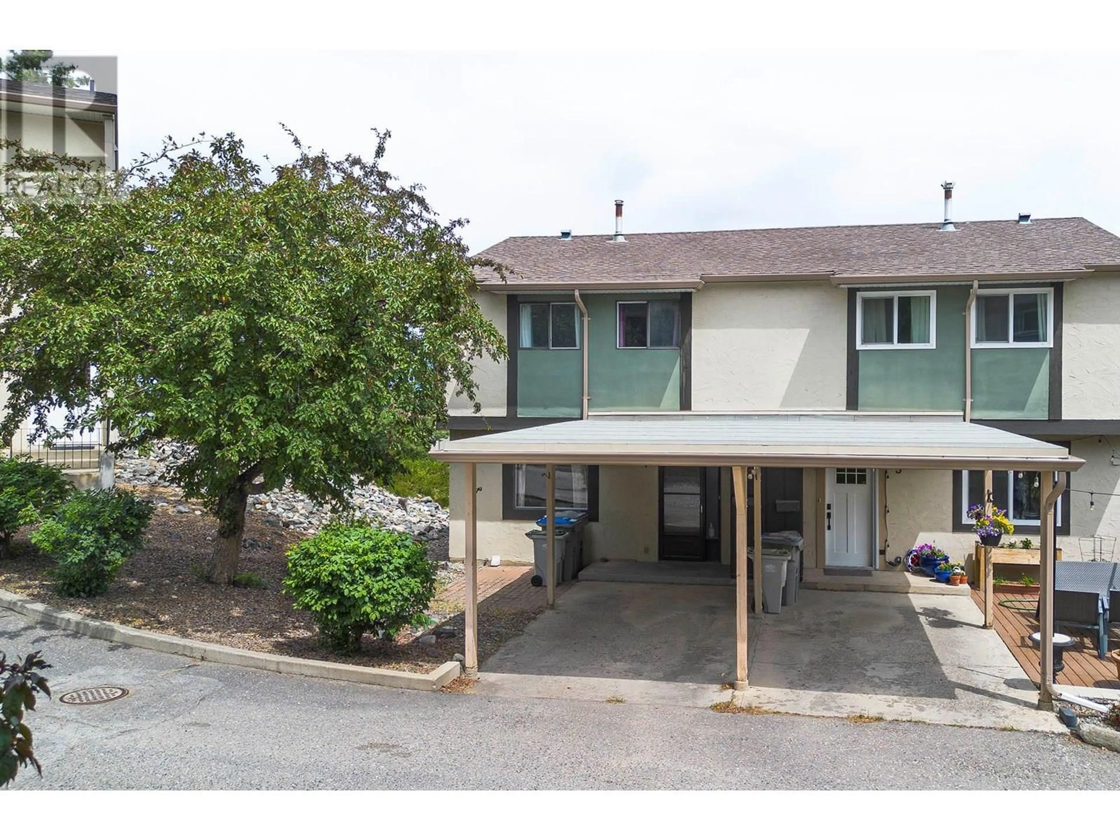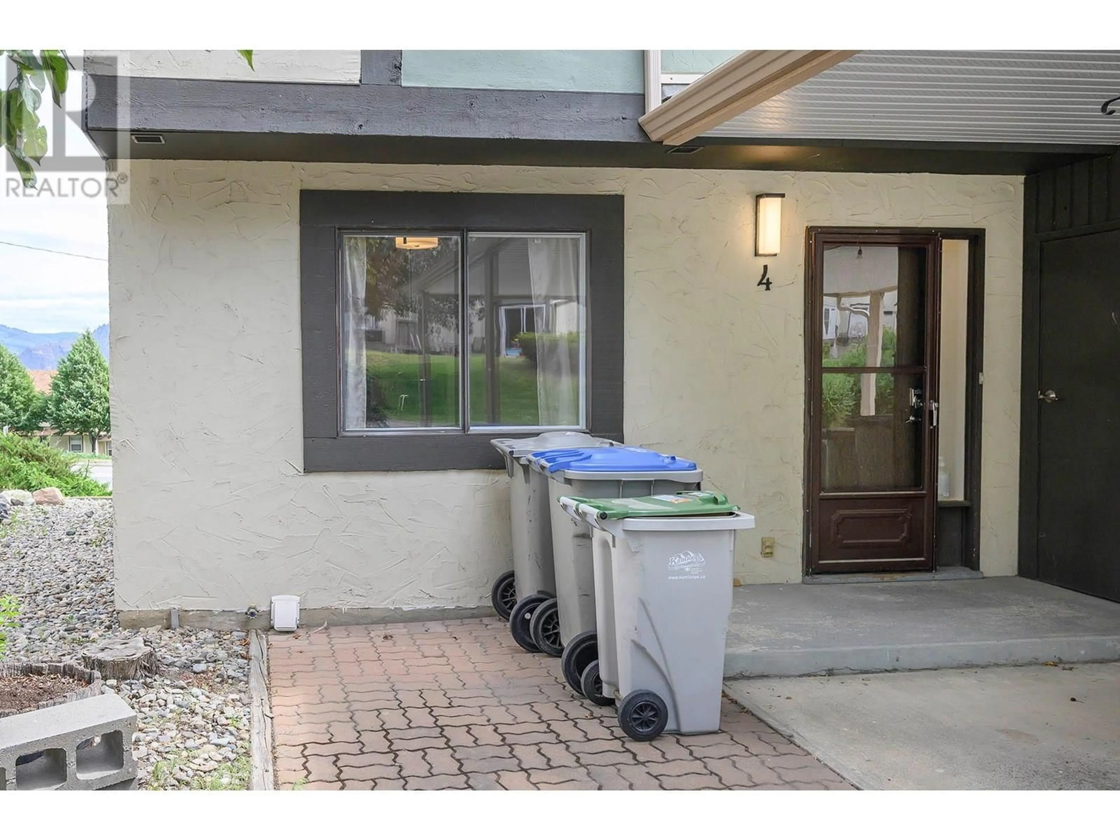4 - 1469 SPRINGHILL DRIVE, Kamloops, British Columbia V2E1H5
Contact us about this property
Highlights
Estimated valueThis is the price Wahi expects this property to sell for.
The calculation is powered by our Instant Home Value Estimate, which uses current market and property price trends to estimate your home’s value with a 90% accuracy rate.Not available
Price/Sqft$291/sqft
Monthly cost
Open Calculator
Description
This charming townhouse in Springhill Gardens has been renovated to fit the modern eye. 3 bedrooms on the top floor with laundry, a spacious main living area with galley kitchen and good-sized dining room, deck with views, a walk-out lower floor area, and even a kitchenette and bedroom with its own bathroom. During these warm summer days there is also nothing like taking a dip in the strata-run pool; nothing better than a pool you don’t have to maintain yourself! Over the last few years, extensive updates have been done to this unit, and the pride of ownership shows. The flexible floor plan makes for ease of use and availability for a mixed family or housing a student, with the spread-out bedrooms being on the top and bottom floors. The neighborhood is walkable to school,s and Springhill Drive is located on a city bus route for ease of access and transport to groceries and all other amenities one could need. (id:39198)
Property Details
Interior
Features
Basement Floor
Living room
10' x 10'Laundry room
5'9'' x 6'0''Kitchen
5'6'' x 10'0''Bedroom
11'2'' x 13'10''Exterior
Features
Parking
Garage spaces -
Garage type -
Total parking spaces 2
Condo Details
Inclusions
Property History
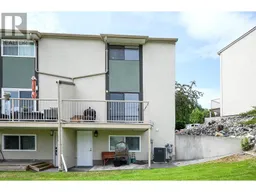 41
41
