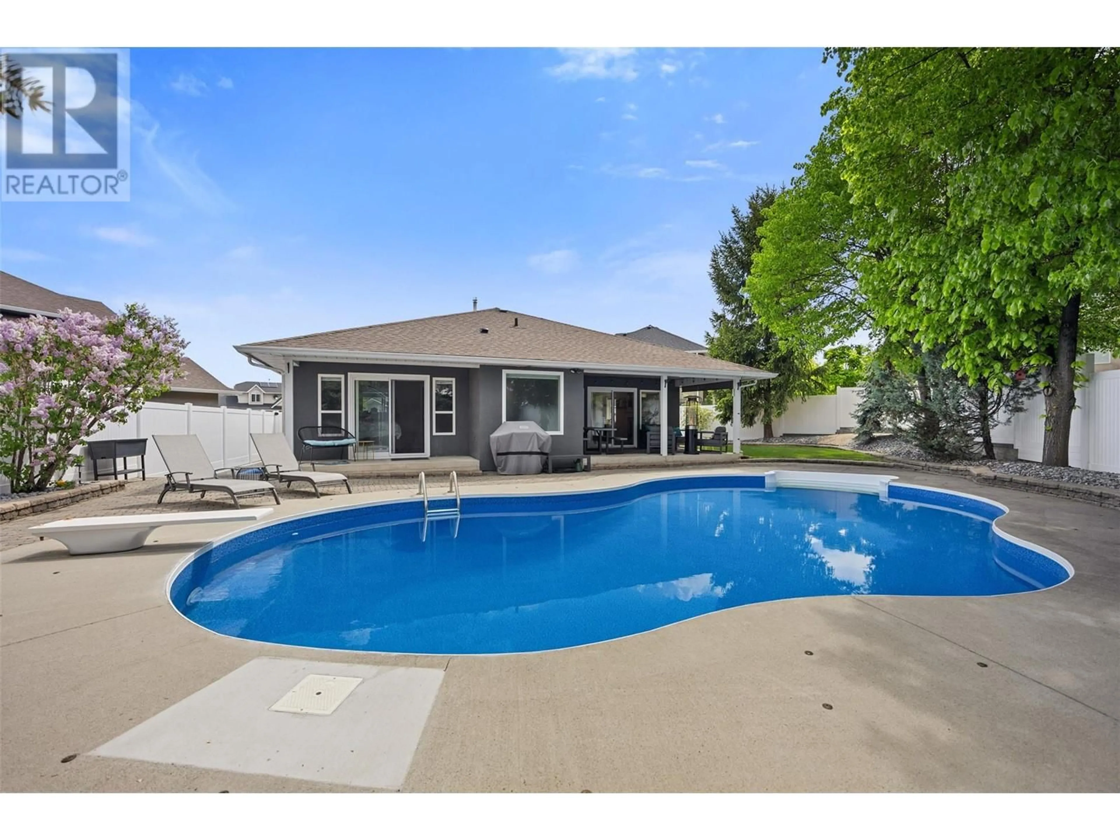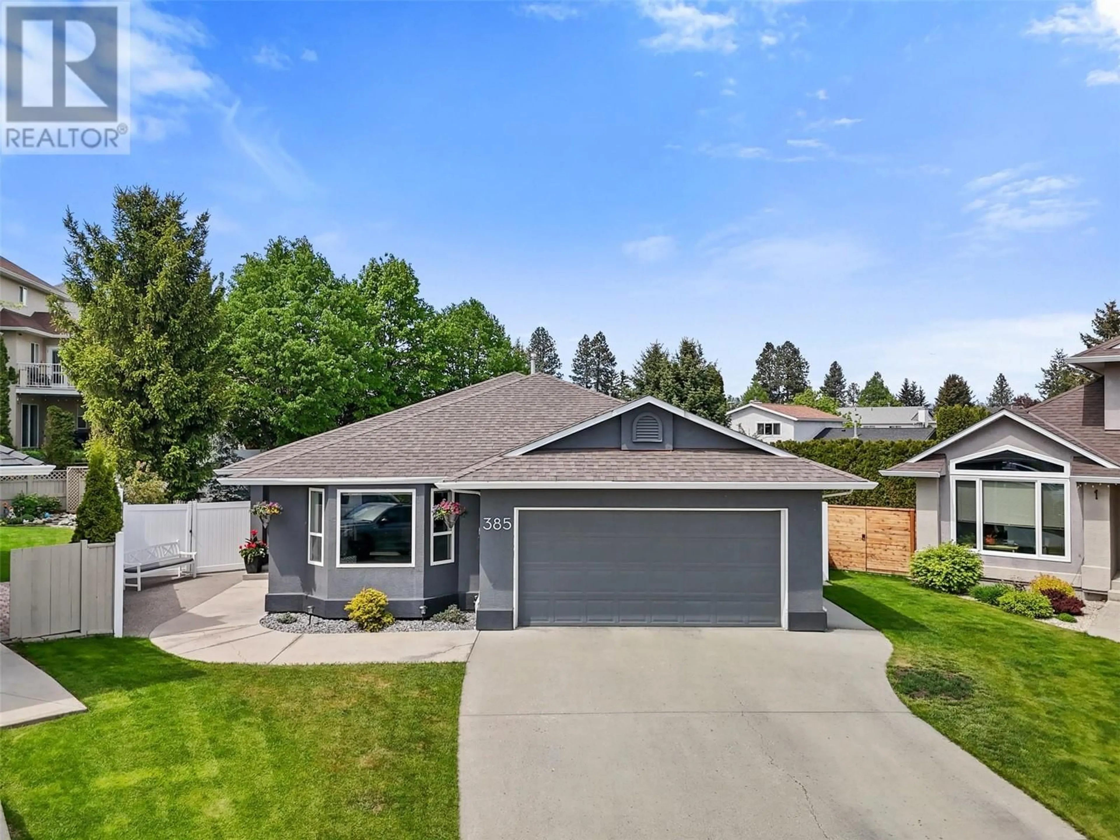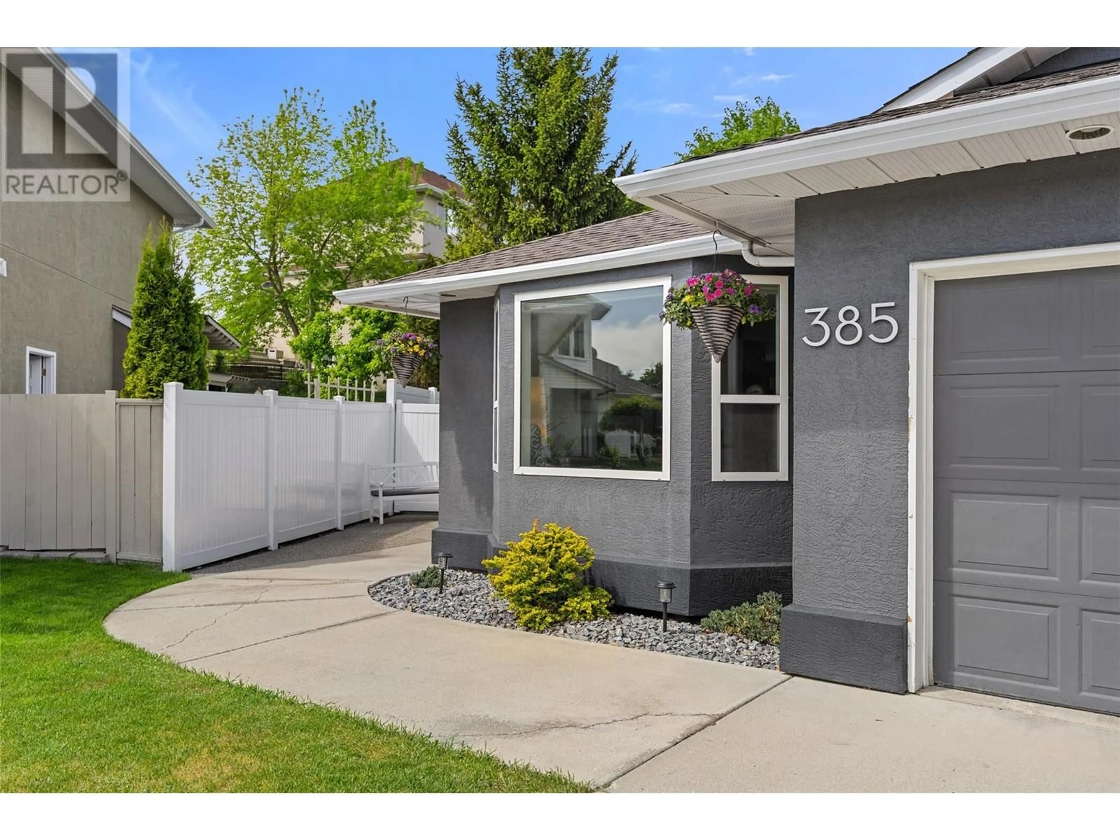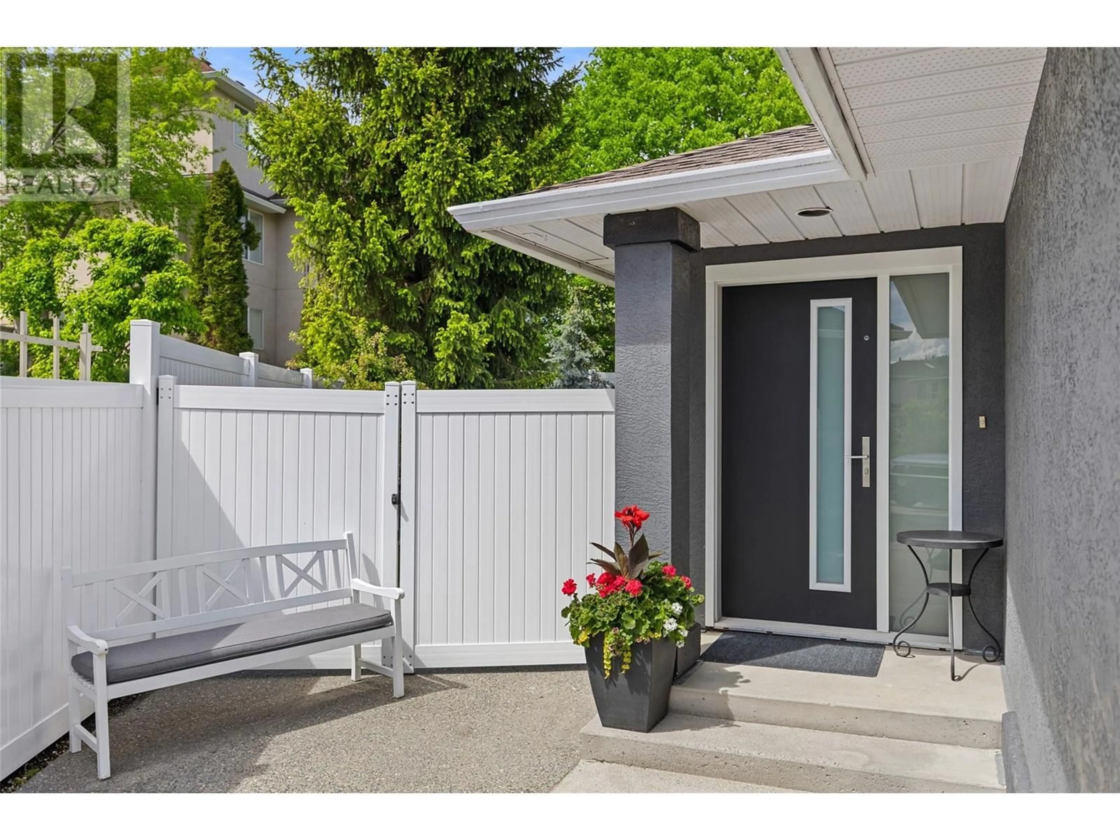385 SUNHILL COURT, Kamloops, British Columbia V2E2P4
Contact us about this property
Highlights
Estimated ValueThis is the price Wahi expects this property to sell for.
The calculation is powered by our Instant Home Value Estimate, which uses current market and property price trends to estimate your home’s value with a 90% accuracy rate.Not available
Price/Sqft$340/sqft
Est. Mortgage$4,831/mo
Tax Amount ()$6,657/yr
Days On Market22 days
Description
Extensively updated Upper Sahali home in a quiet cul-de-sac with a private yard featuring an in-ground salt water pool and grassy area. This level-entry rancher has loads of space and a backyard oasis. Enter the main floor to see all the upgrades: a newer Excel kitchen with KitchenAid appliances, open to the dining and family room with access to a large covered deck and pool. There’s also a spacious front living room. The main level has 3 good-sized bedrooms, a 2pc bath, 4pc main bath, and 3pc ensuite. The primary bedroom opens to the backyard with potential for a hot tub. A double car garage connects through a wide entry. Downstairs has a large rec room with gas fireplace, additional bedroom, office, laundry, storage, 3pc bath, games/exercise room, and separate entry. Suite potential—ideal as a bachelor. Upgrades include: paint, flooring, bathrooms, furnace, hot water tank, pool mechanical, vinyl fence, and landscaping. This home truly shines inside and out, offering comfort, function, and style. The outdoor space is perfect for entertaining, relaxing, or enjoying summer pool days with family. Located in one of Kamloops’ most sought-after neighborhoods, you're just steps from Albert McGowan Park, the water park, elementary school, walking trails, bus stops, and a short drive to shopping and amenities. It’s a rare find that blends indoor luxury with an outdoor lifestyle. Day-before notice preferred for showings. (id:39198)
Property Details
Interior
Features
Basement Floor
Foyer
9'7'' x 20'1''3pc Bathroom
5'9'' x 9'3''Games room
25'3'' x 18'10''Utility room
9'6'' x 4'5''Exterior
Features
Parking
Garage spaces -
Garage type -
Total parking spaces 4
Property History
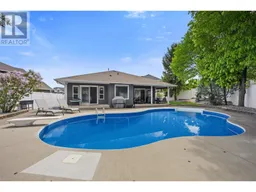 80
80
