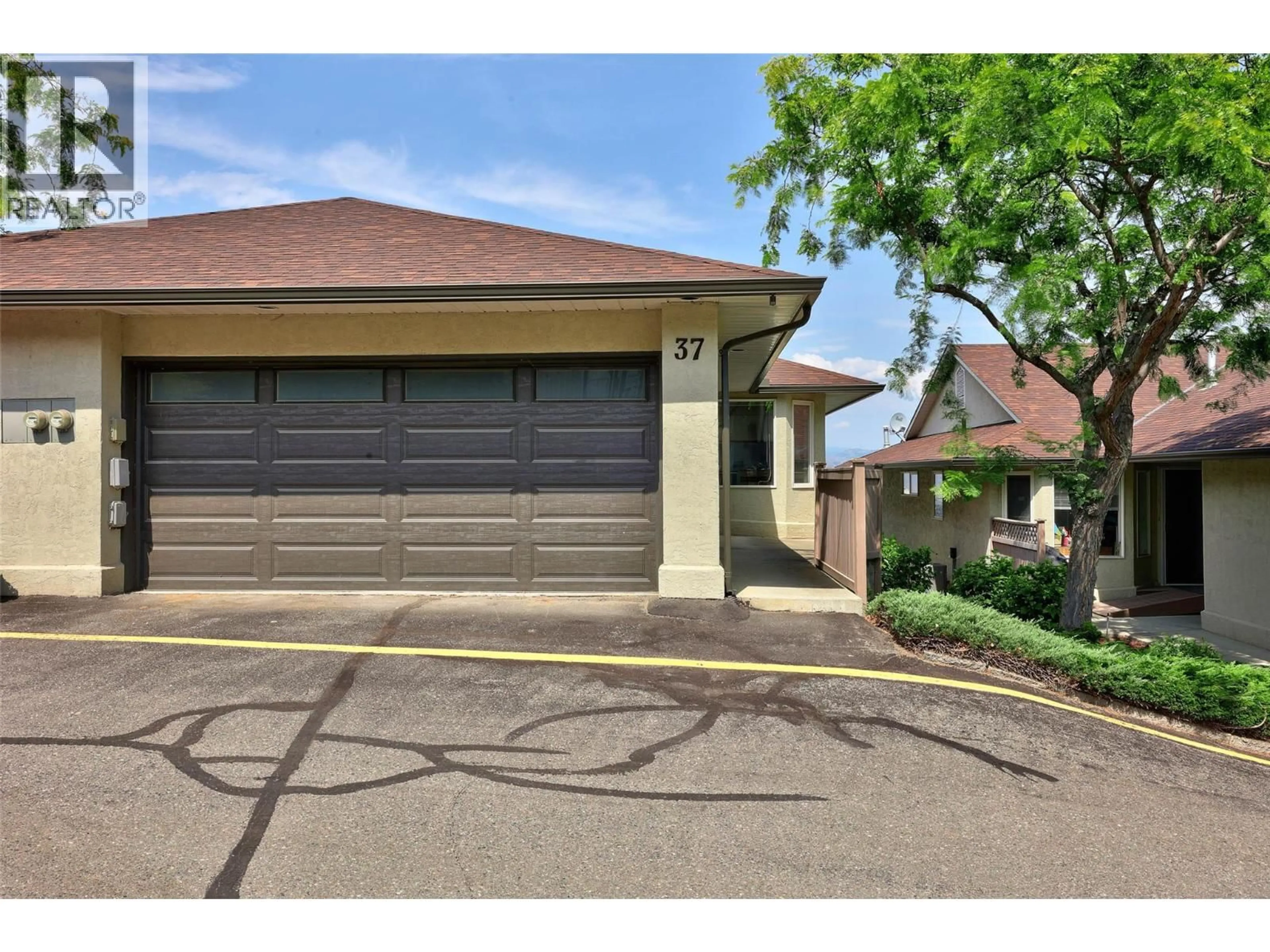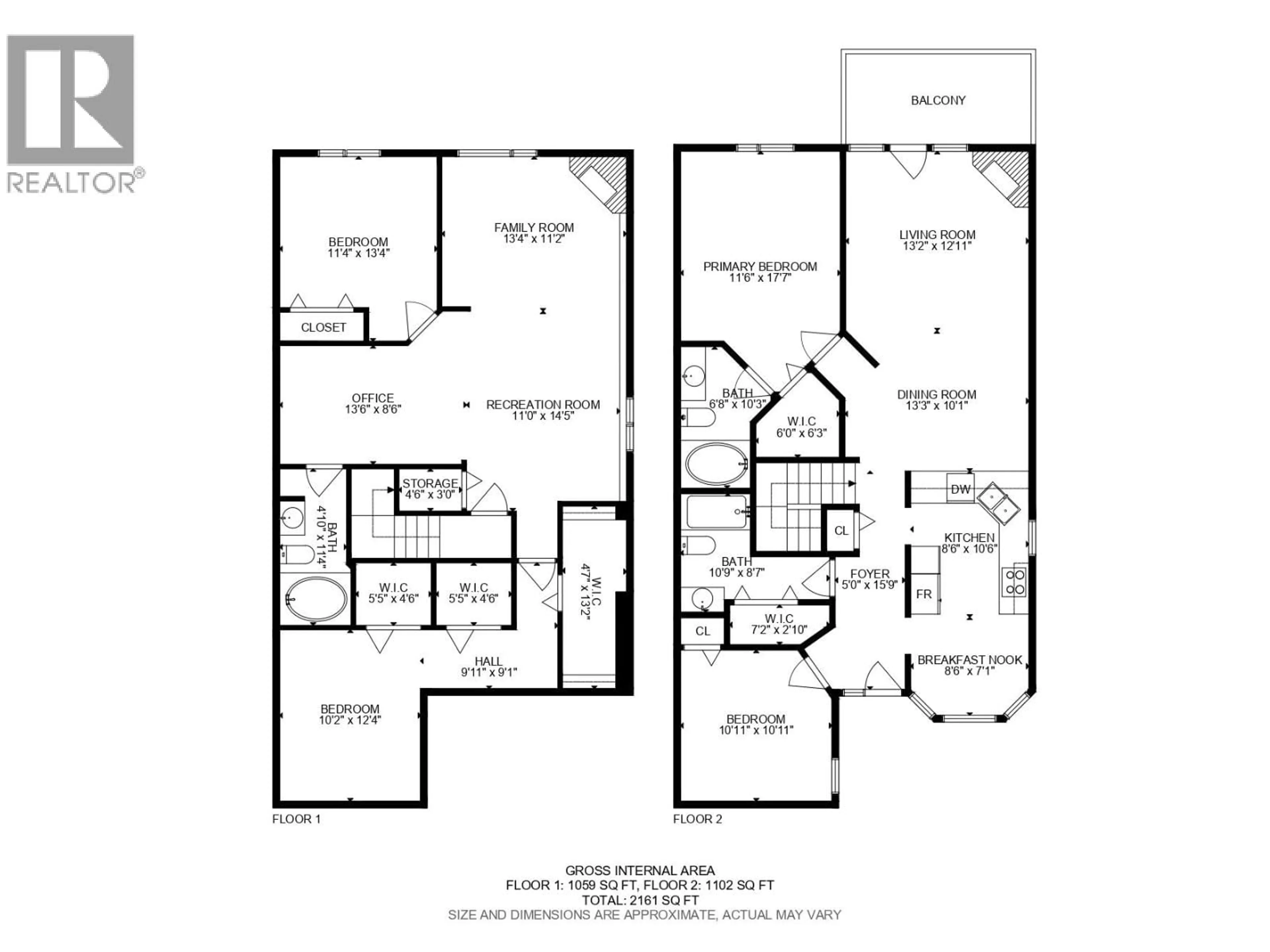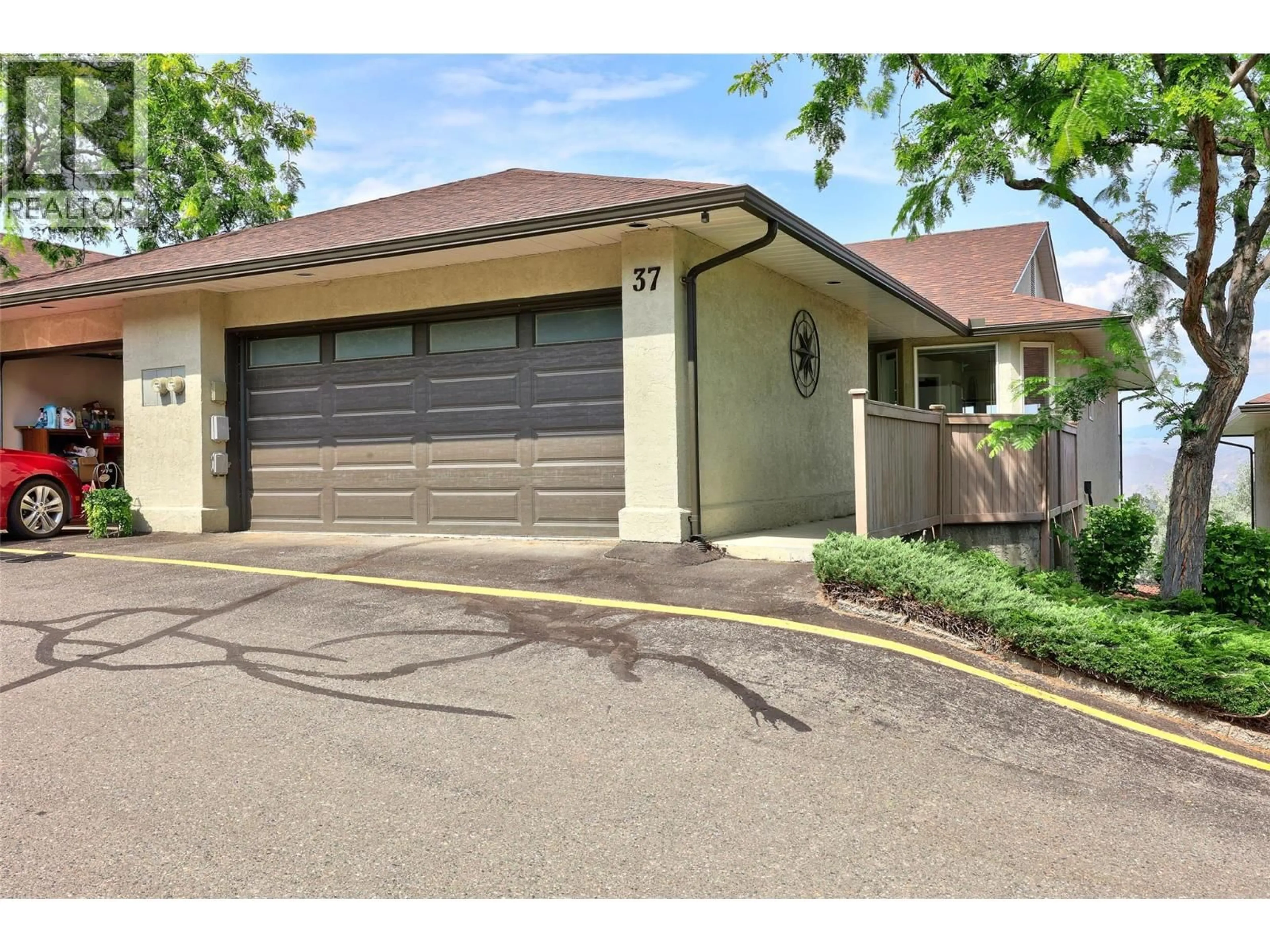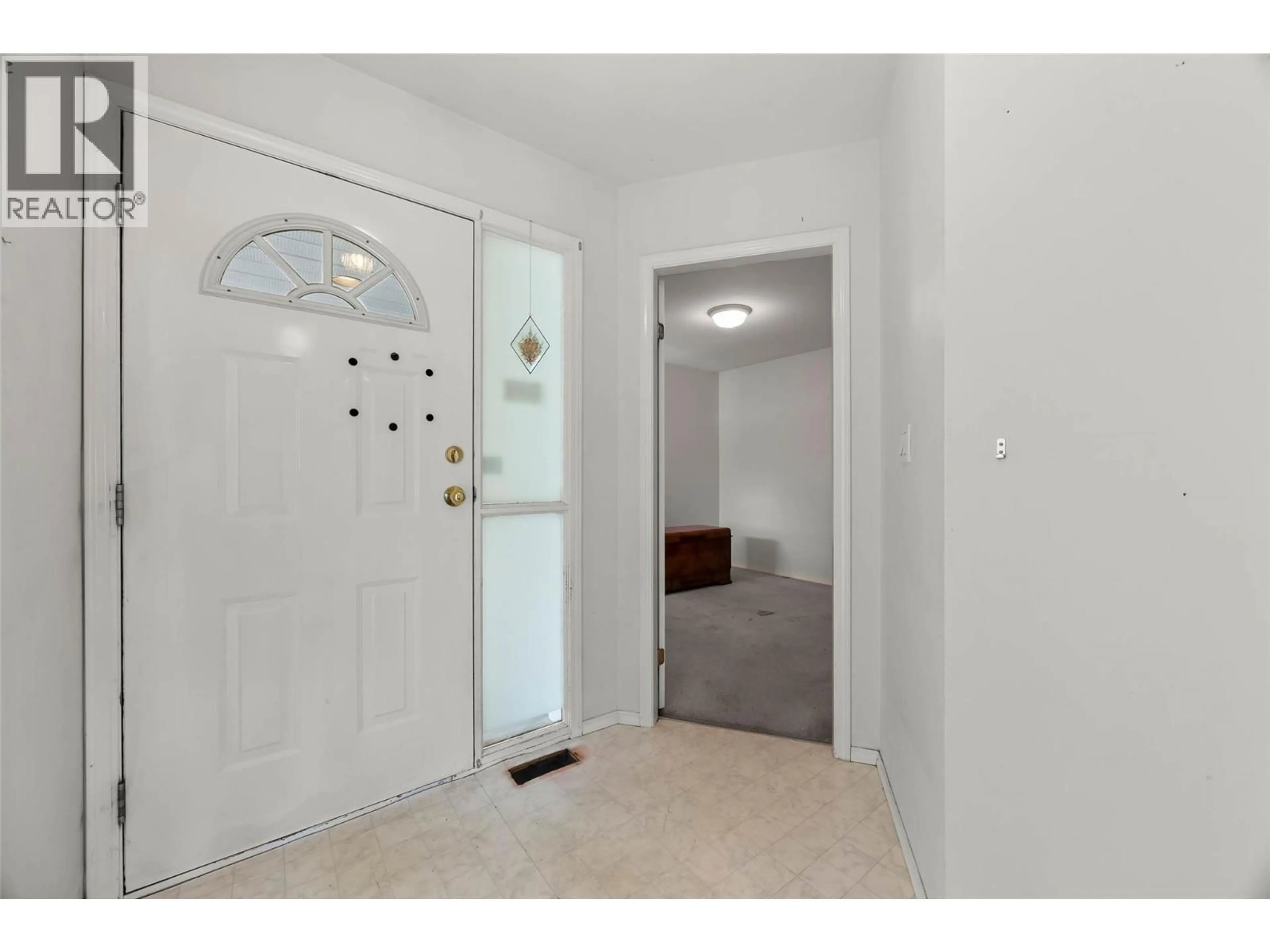37 - 1580 SPRINGHILL DRIVE, Kamloops, British Columbia V2E2H1
Contact us about this property
Highlights
Estimated valueThis is the price Wahi expects this property to sell for.
The calculation is powered by our Instant Home Value Estimate, which uses current market and property price trends to estimate your home’s value with a 90% accuracy rate.Not available
Price/Sqft$208/sqft
Monthly cost
Open Calculator
Description
Welcome to 37 - 1580 Springhill Drive! This spacious and well-maintained townhome in the sought-after BonaVista complex offers 4 bedrooms, 3 bathrooms, and over 2,160 sq ft of comfortable living space in the heart of Sahali. This home is ideal for anyone looking for a low-maintenance lifestyle in a great location. Desirable rancher entry layout and incredible views. The main floor features a bright and open living and dining area with large windows and plenty of natural light. Balcony off the living room offers incredible views of the city and mountains. The kitchen offers generous cabinetry and workspace, making cooking and entertaining a joy. The primary bedroom includes a full ensuite and ample closet space. The main floor also features an additional bedroom, a 4pc guest bathroom, a welcoming foyer, laundry area, and access to the double garage for secure parking and additional storage. The basement features 2 bedrooms, a 4pc bathroom and a large family / rec room space. Set in a quiet, well-managed complex close to TRU, shopping, schools, and transit. This townhome offers incredible value at this great price, it will not last long. Contact the listing team at Brookstern Realty Group with your questions, or to book a viewing! Call or text: 778-910-3930 (id:39198)
Property Details
Interior
Features
Basement Floor
Storage
3'0'' x 4'6''4pc Bathroom
4'10'' x 11'4''Bedroom
10'2'' x 12'4''Bedroom
11'4'' x 13'4''Exterior
Parking
Garage spaces -
Garage type -
Total parking spaces 2
Condo Details
Inclusions
Property History
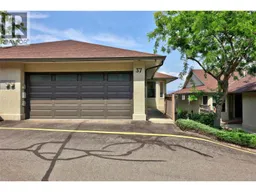 45
45
