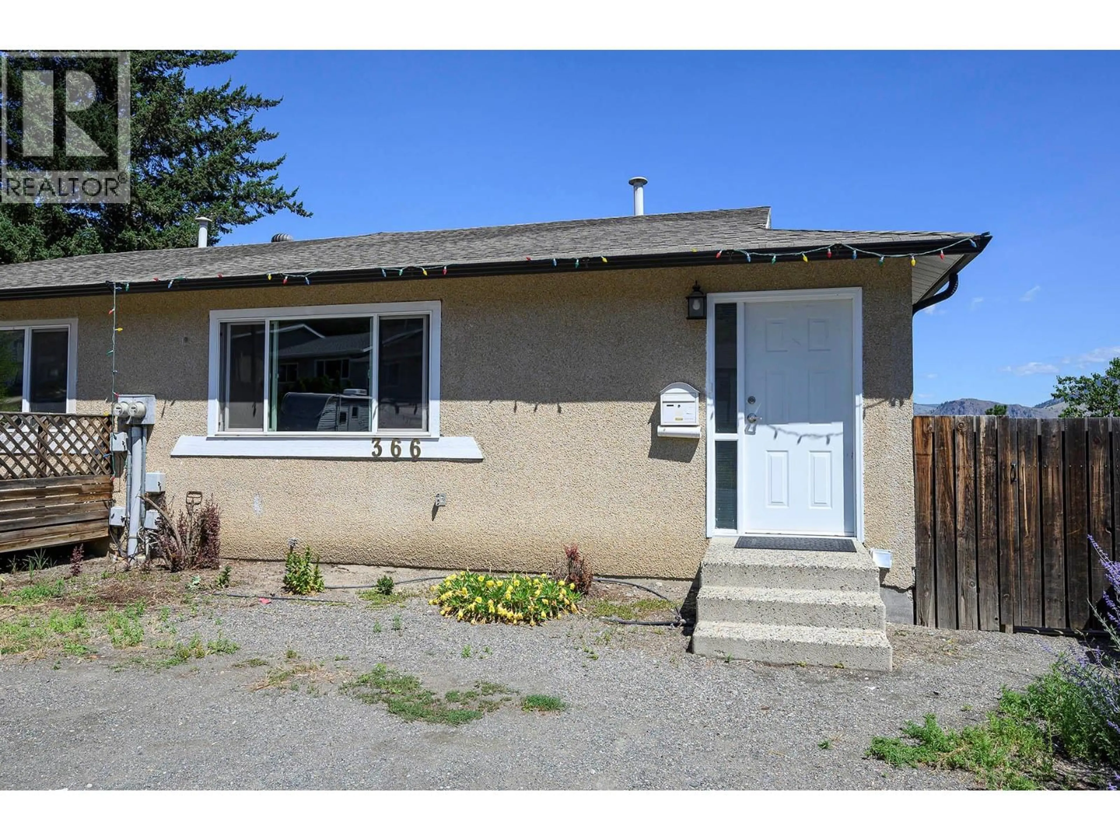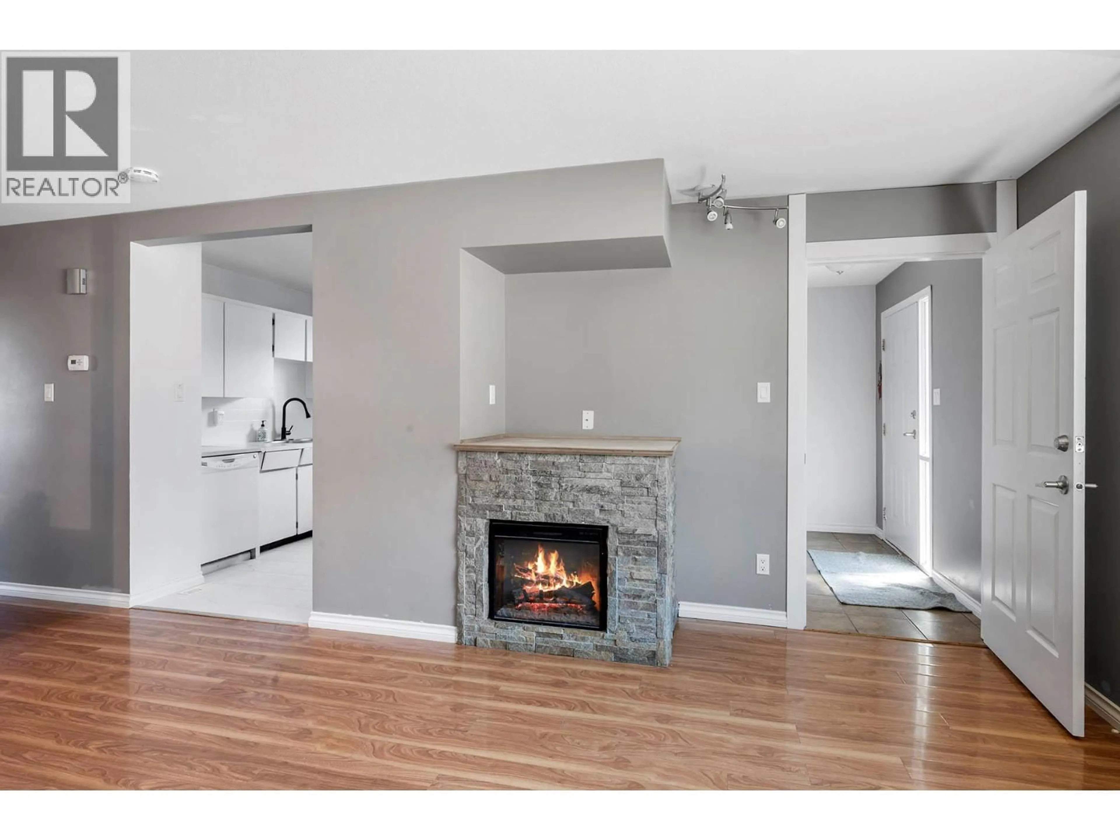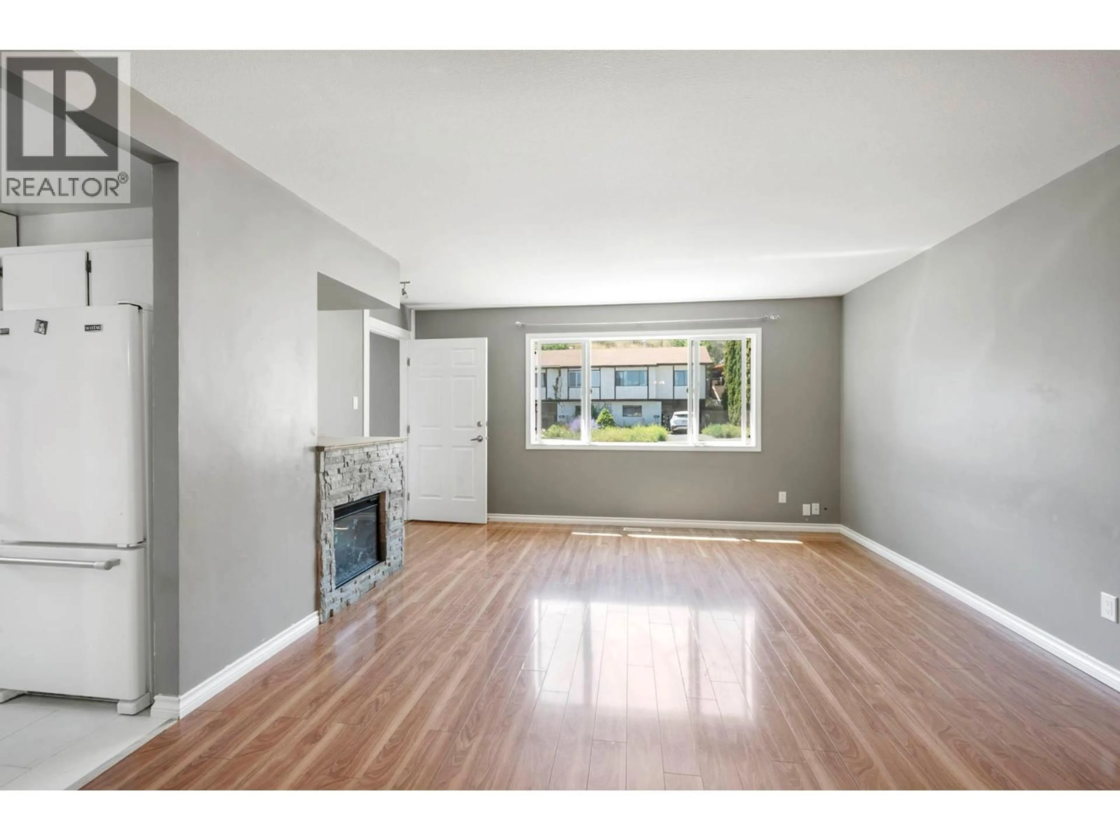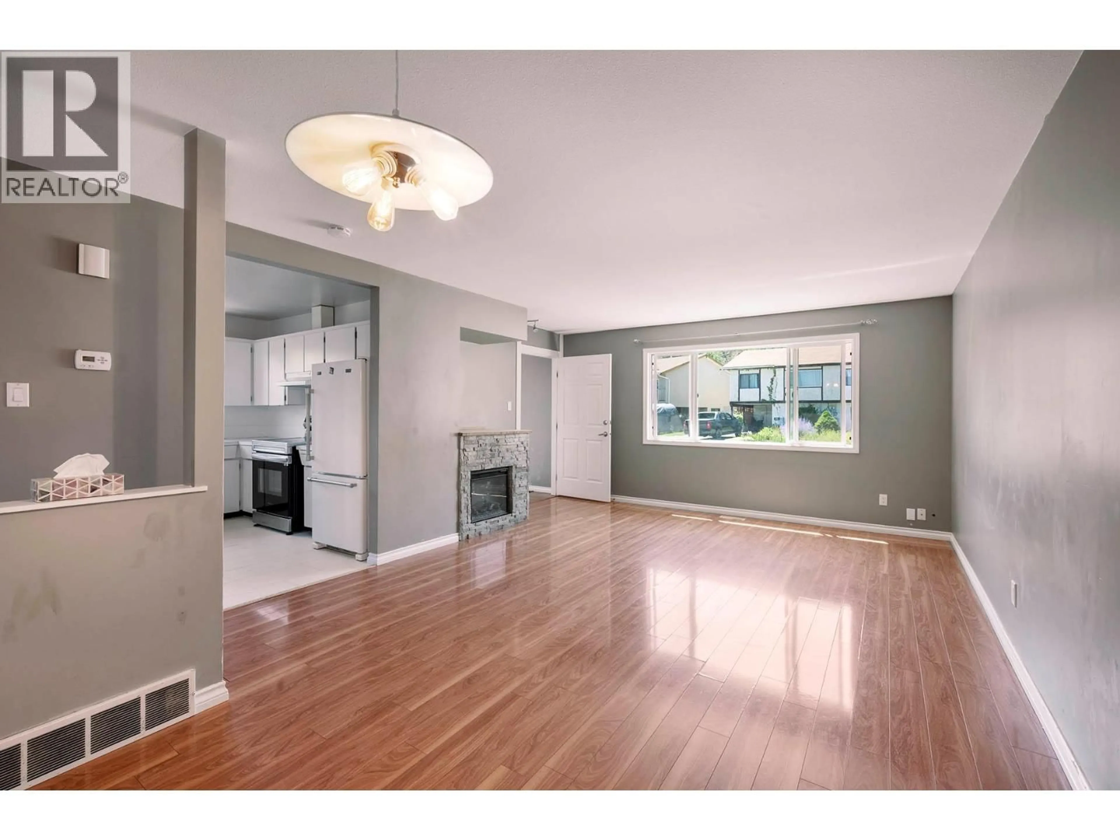366 WADDINGTON DRIVE, Kamloops, British Columbia V2E1M5
Contact us about this property
Highlights
Estimated valueThis is the price Wahi expects this property to sell for.
The calculation is powered by our Instant Home Value Estimate, which uses current market and property price trends to estimate your home’s value with a 90% accuracy rate.Not available
Price/Sqft$332/sqft
Monthly cost
Open Calculator
Description
Welcome to 366 Waddington Drive! This half duplex checks all the boxes—unobstructed city views, a highly sought-after Sahali location, a mortgage helper, and direct access to Gordon horn Park right next door. Perfect for first-time buyers looking to step into the market with added rental income from the in-law suite (currently generating $1,565/month) or for investors seeking a strong cash-flow property (with market rent potential up to $3,800/month). The home has been well maintained and thoughtfully updated with major upgrades already taken care of: brand-new hot water tank (2025), updated electrical panel (2025), furnace (2014), roof (2013), and vinyl windows (2013). Inside, you’ll find newer appliances—stove (2022), fridge (2019), washer/dryer (2015), and dishwasher (2011)—along with stylish laminate flooring and modern finishes throughout. The flexible layout allows you to keep 2 bedrooms + a den for the main level while offering a 1-bedroom suite for tenants, or adapt the space to suit your needs. Located on a bus route and just minutes from TRU, schools, shopping, restaurants, and amenities, this property combines convenience, rental potential, and long-term value. (id:39198)
Property Details
Interior
Features
Basement Floor
Laundry room
4' x 8'Bedroom
11' x 14'4pc Bathroom
Den
9'6'' x 13'Exterior
Parking
Garage spaces -
Garage type -
Total parking spaces 3
Property History
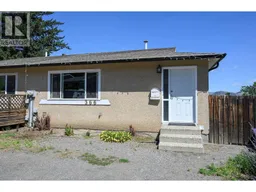 38
38
