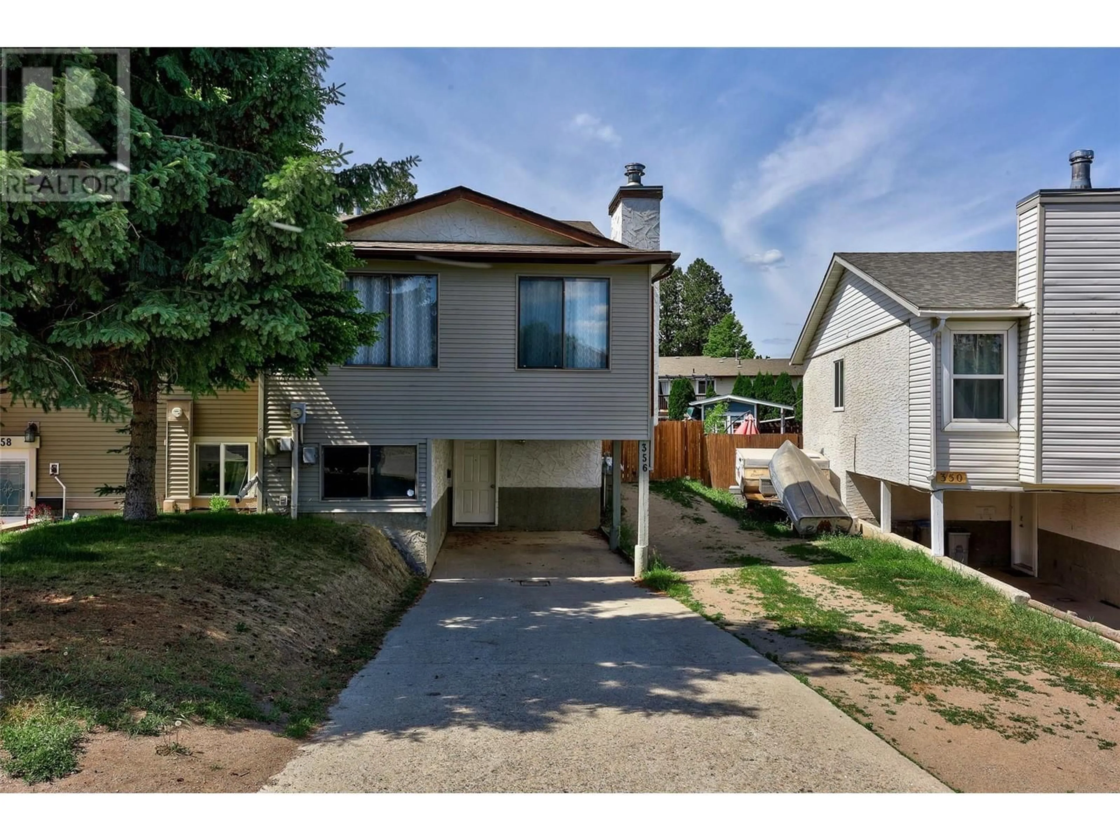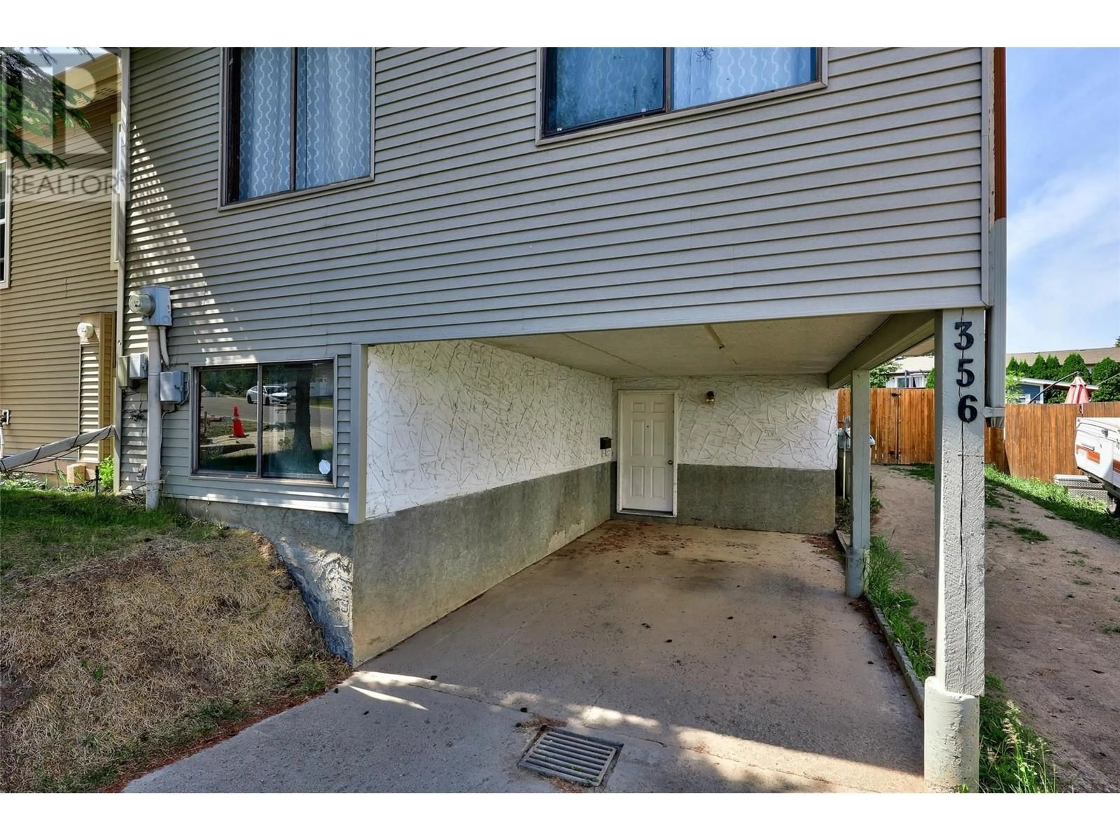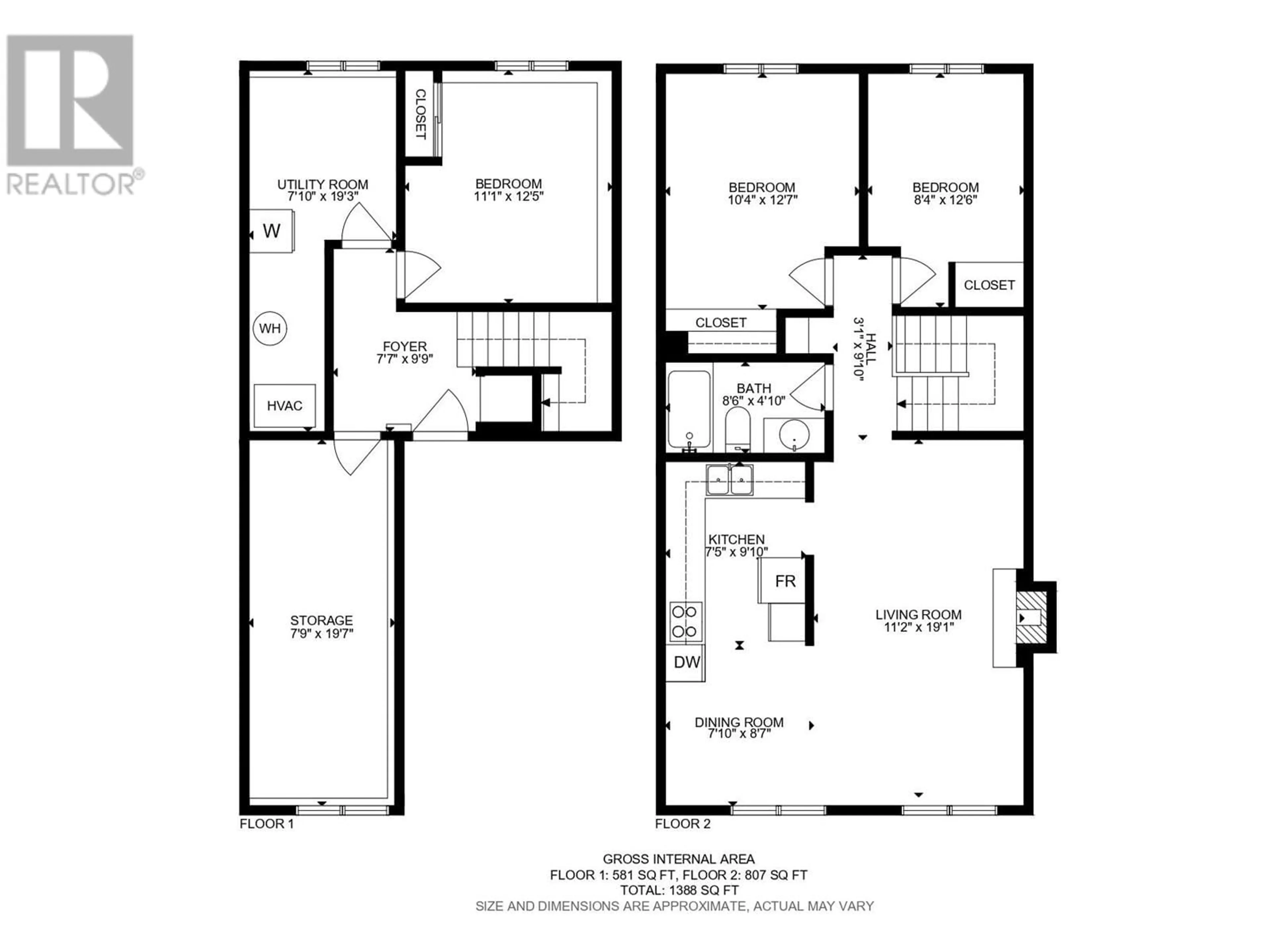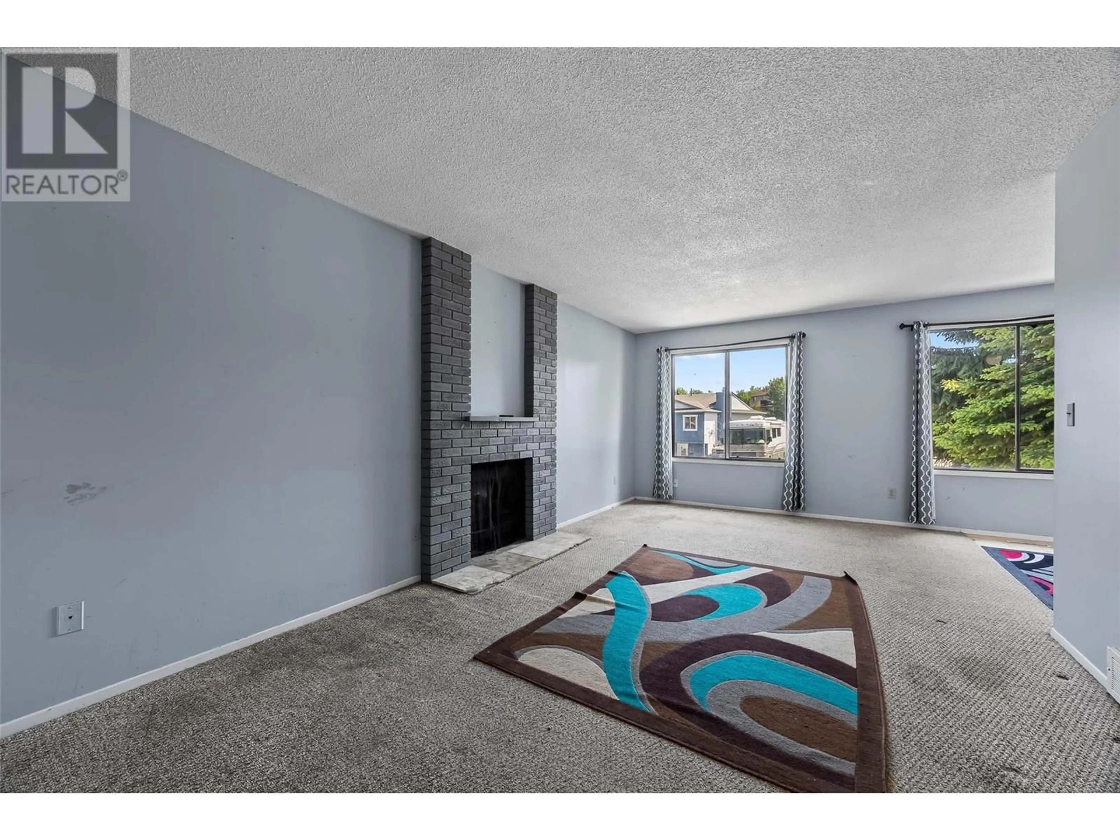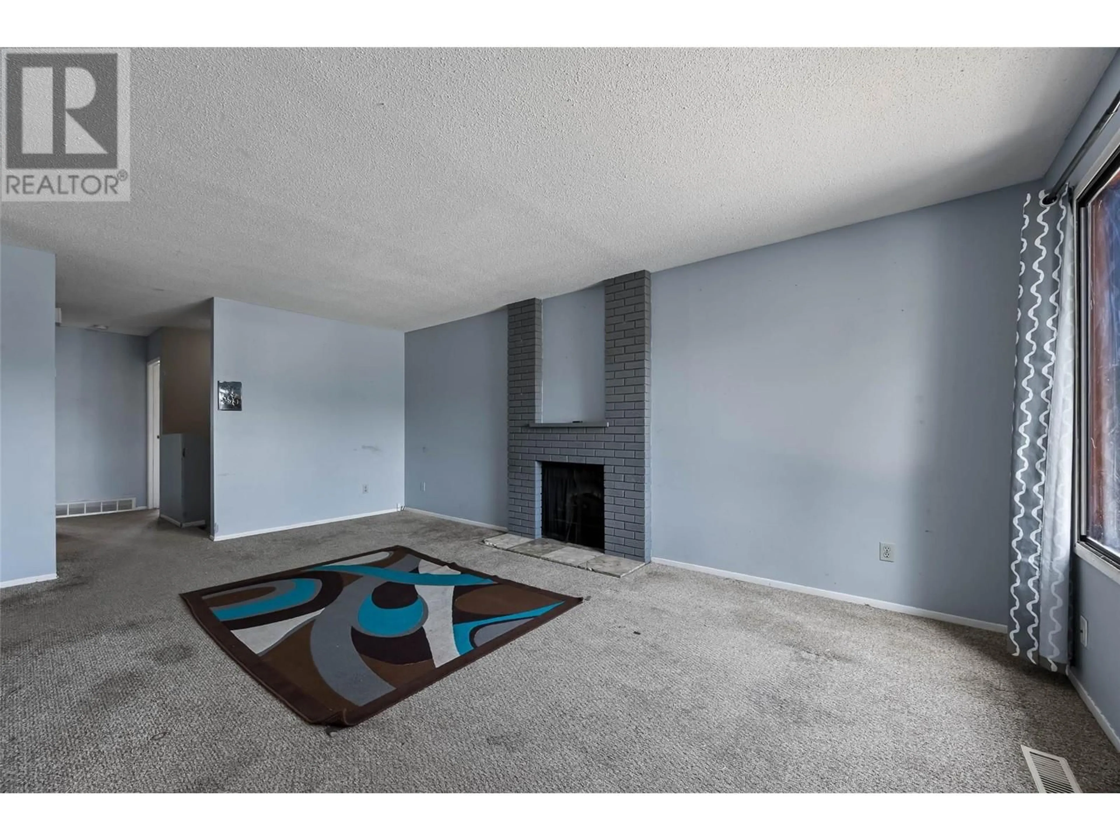356 HOLLYBURN DRIVE, Kamloops, British Columbia V2E2M7
Contact us about this property
Highlights
Estimated ValueThis is the price Wahi expects this property to sell for.
The calculation is powered by our Instant Home Value Estimate, which uses current market and property price trends to estimate your home’s value with a 90% accuracy rate.Not available
Price/Sqft$324/sqft
Est. Mortgage$1,932/mo
Tax Amount ()$3,439/yr
Days On Market10 days
Description
Opportunity knocks in one of Kamloops' most sought-after neighborhoods! This 3-bedroom, 1-bathroom half duplex is your chance to get into desirable Sahali at an entry-level price. The home needs some TLC, but offers incredible potential for sweat equity or investment. Situated on a quiet street, the property features a carport with extra parking, a fully fenced backyard perfect for kids or pets and enjoying the Kamloops sunshine. Inside offers a functional layout with 2 bedrooms up and 1 bedroom downstairs, there is room to reimagine and update to your taste. Whether you're a first-time buyer, renovator, or investor, this is a rare chance to build value in a prime central location—just minutes from TRU, shopping, schools, and transit. Quick possession possible. Don’t miss out on this hidden gem with tons of upside! (id:39198)
Property Details
Interior
Features
Main level Floor
Bedroom
12'6'' x 8'4''Primary Bedroom
12'7'' x 10'4''4pc Bathroom
4'10'' x 8'6''Kitchen
9'10'' x 7'5''Property History
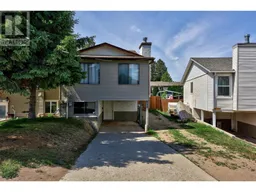 23
23
