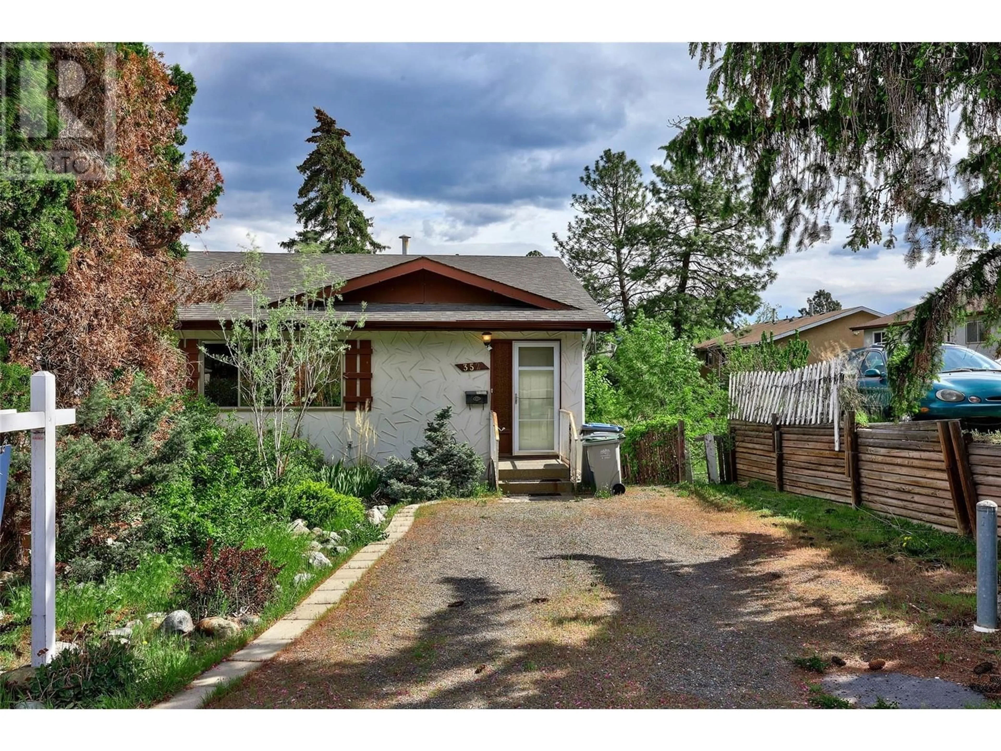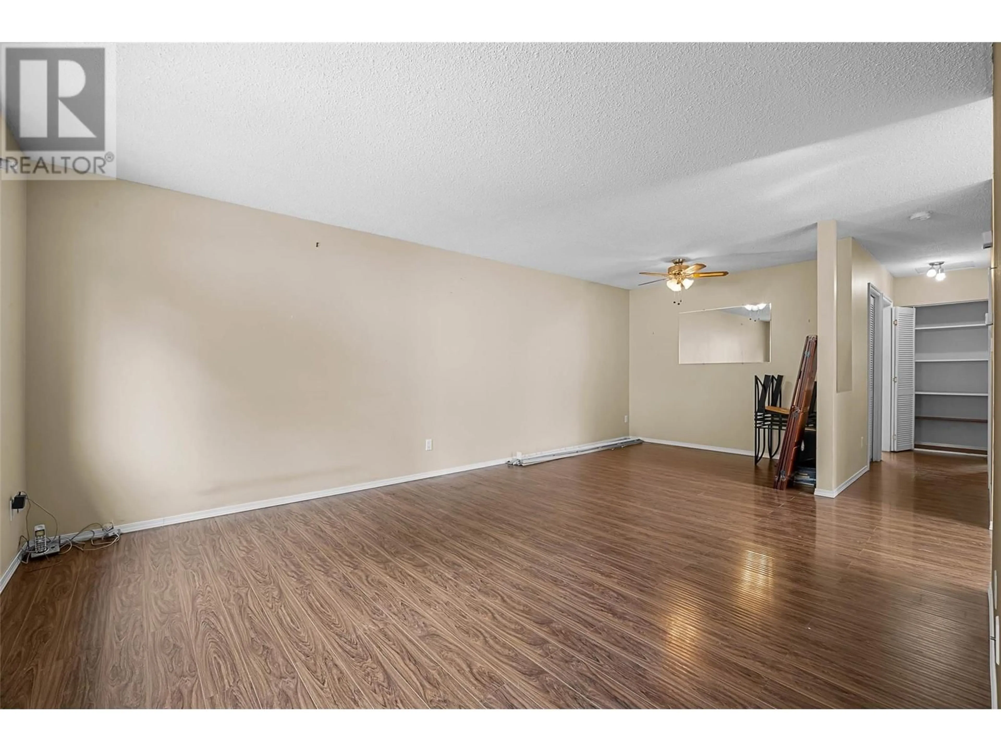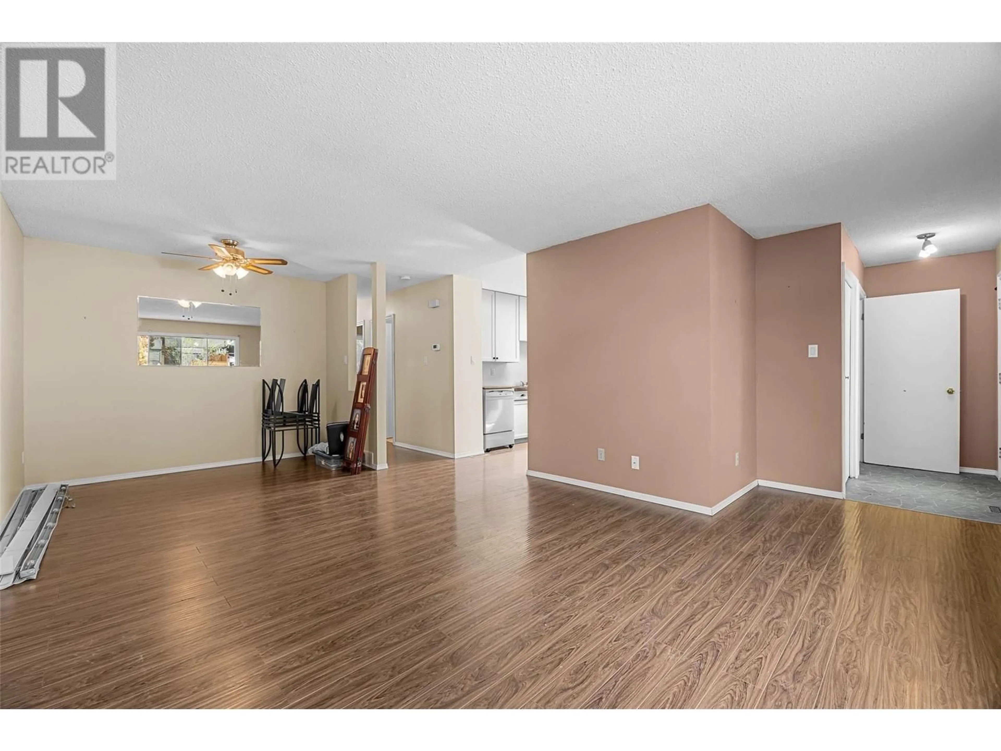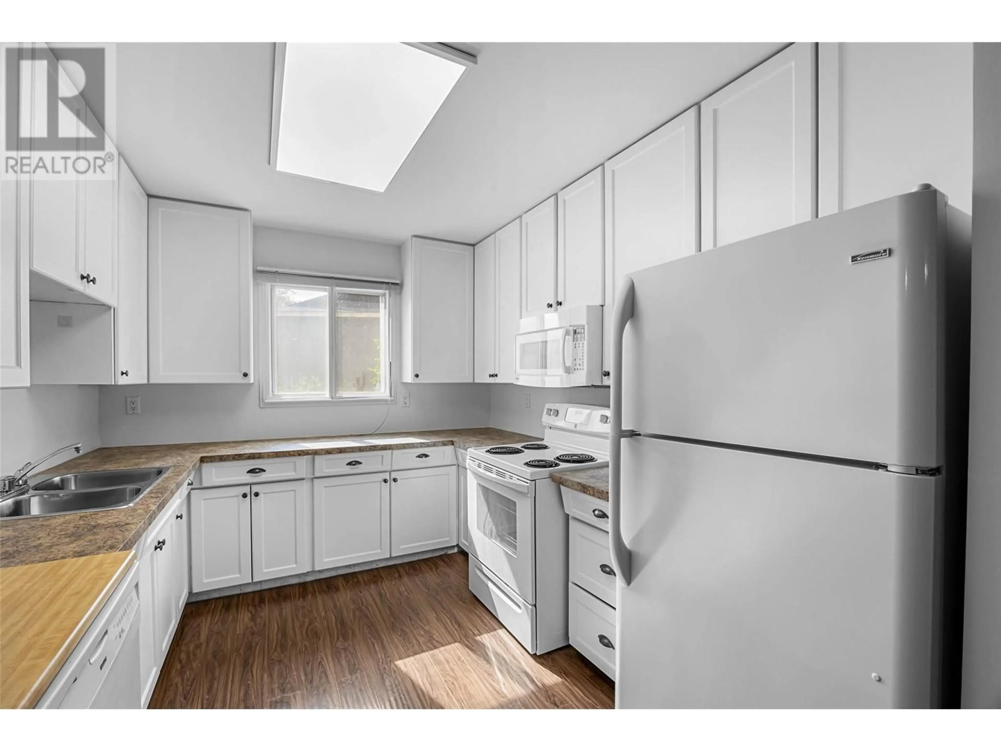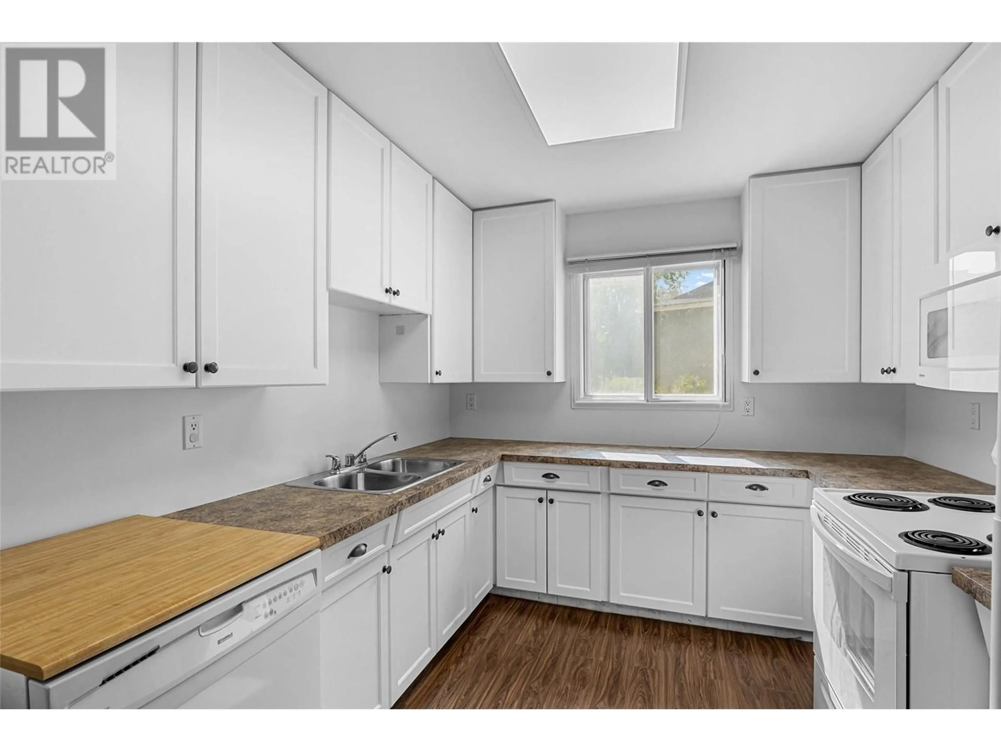352 WADDINGTON DRIVE, Kamloops, British Columbia V2E1M5
Contact us about this property
Highlights
Estimated ValueThis is the price Wahi expects this property to sell for.
The calculation is powered by our Instant Home Value Estimate, which uses current market and property price trends to estimate your home’s value with a 90% accuracy rate.Not available
Price/Sqft$321/sqft
Est. Mortgage$2,362/mo
Tax Amount ()$2,898/yr
Days On Market1 day
Description
This charming 3-bedroom, 2-bathroom half duplex offers a spacious and functional layout with excellent suite potential. The walk-out basement includes separate access, bedroom, bathroom and electrical panel, making it ideal for an in-law suite or mortgage helper. Updates over the years include a 10-year roof, newer hot water tank, updated flooring, and vinyl frame double pane windows. Upstairs features a usable galley kitchen, a large living room perfect for entertaining, two comfortable bedrooms, and a full bathroom. Enjoy the flat, fully fenced yard with privacy—perfect for kids, pets, or relaxing outdoors. A great opportunity for first-time buyers or investors alike. Walking distance to school, grocery and more. Bus route nearby. (id:39198)
Property Details
Interior
Features
Basement Floor
Storage
12'4'' x 23'10''Utility room
9' x 11'11''3pc Bathroom
Recreation room
22'1'' x 11'2''Exterior
Parking
Garage spaces -
Garage type -
Total parking spaces 2
Property History
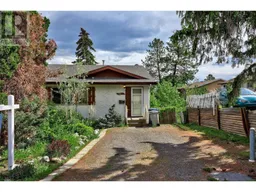 20
20
