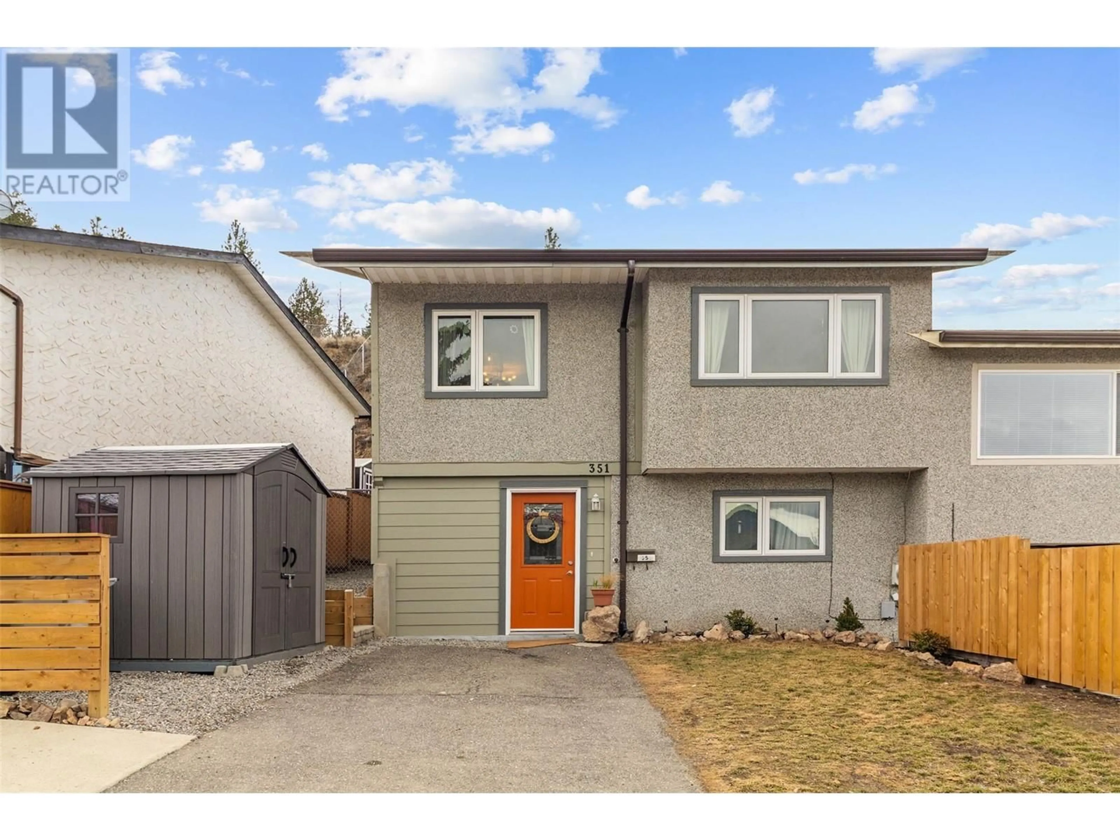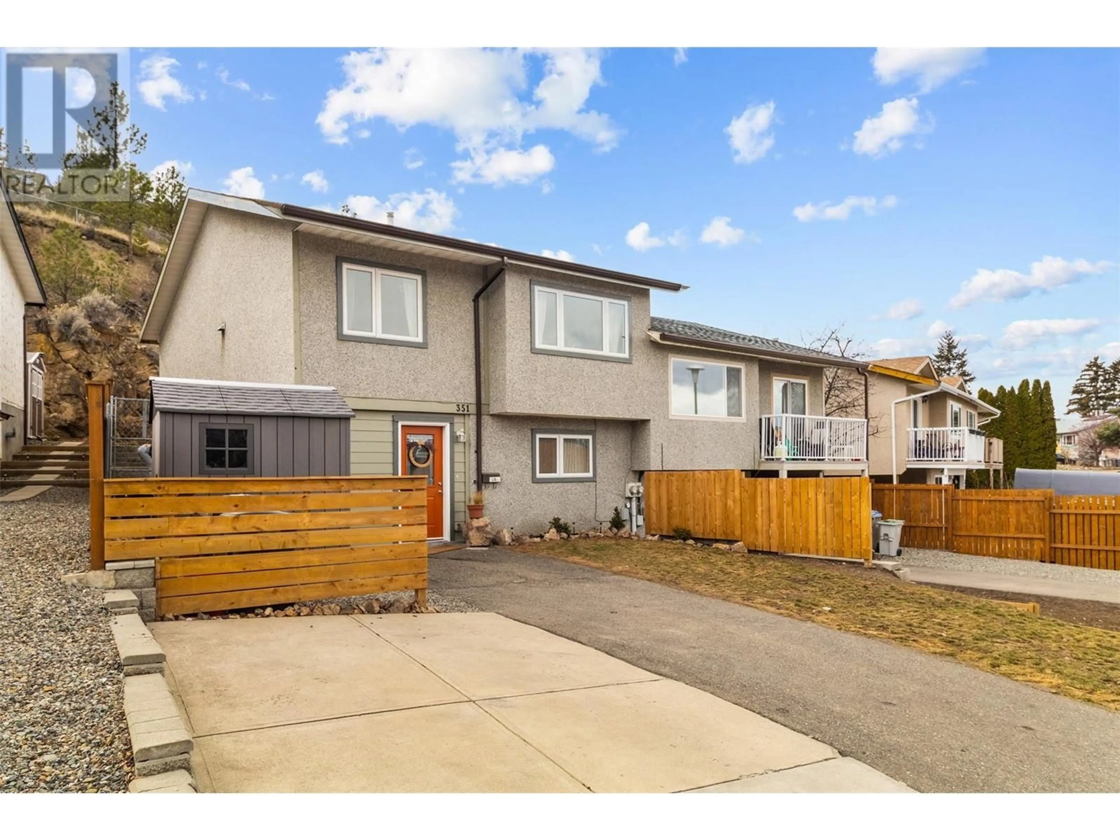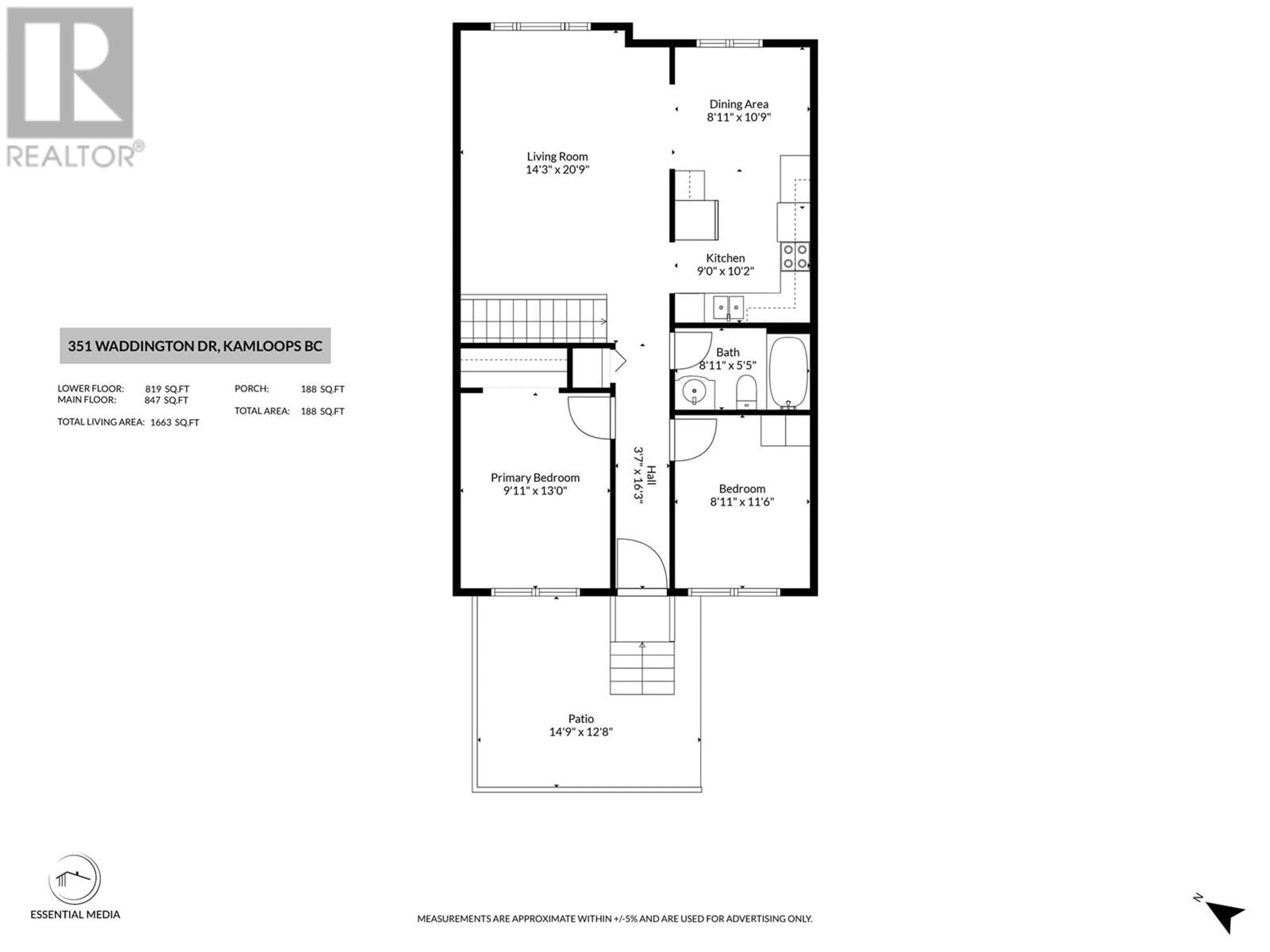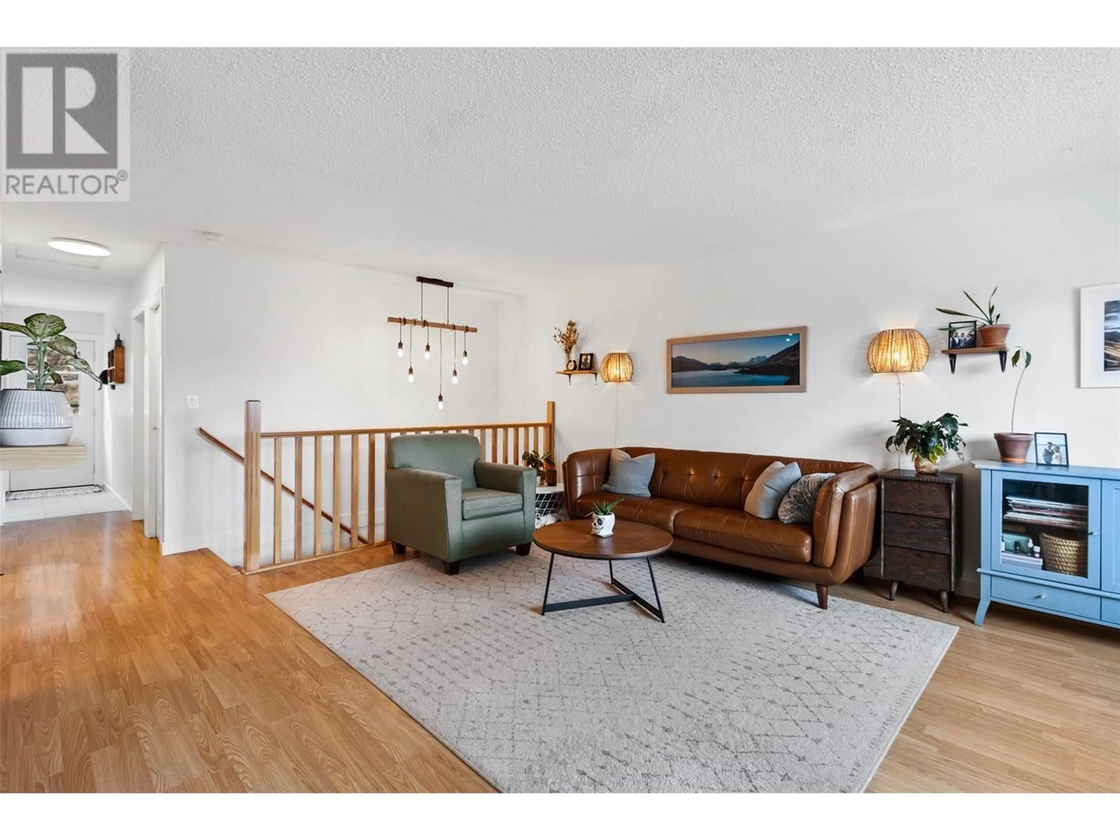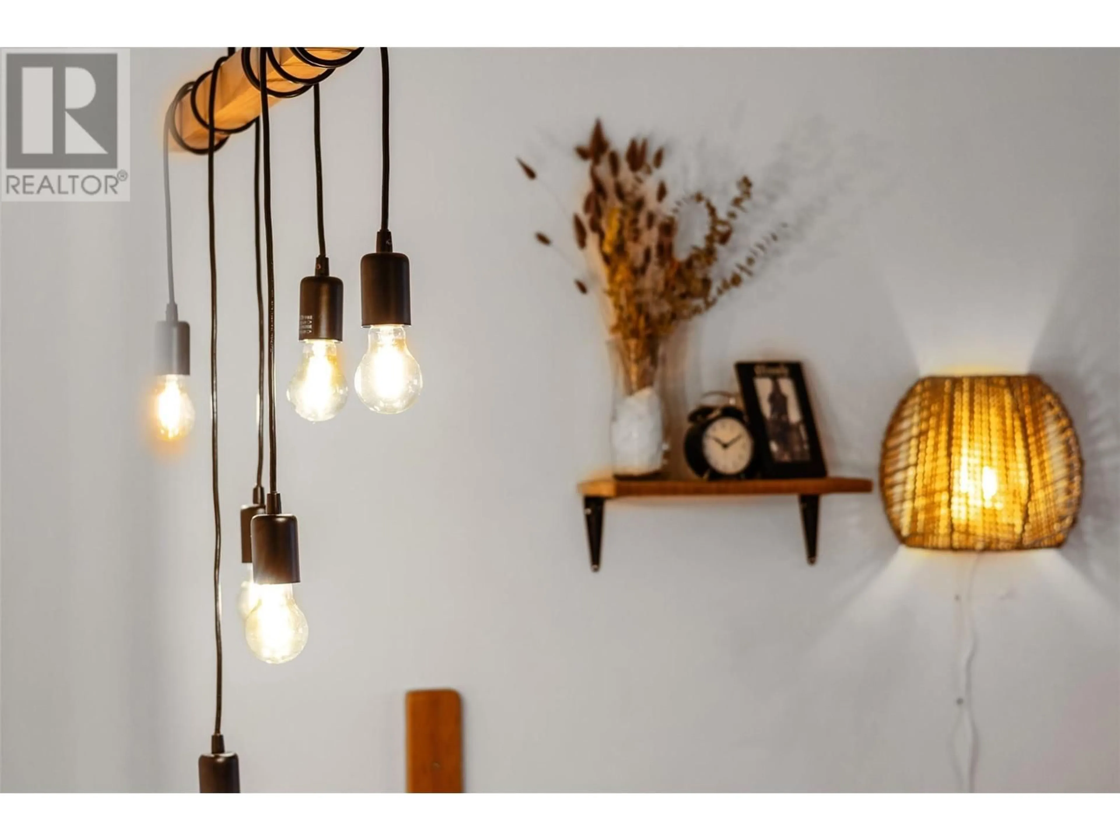351 WADDINGTON Drive, Kamloops, British Columbia V2E1S3
Contact us about this property
Highlights
Estimated ValueThis is the price Wahi expects this property to sell for.
The calculation is powered by our Instant Home Value Estimate, which uses current market and property price trends to estimate your home’s value with a 90% accuracy rate.Not available
Price/Sqft$336/sqft
Est. Mortgage$2,405/mo
Tax Amount ()-
Days On Market19 days
Description
Step into this bright and modern 4 bed, 2 bath home, perfect for first-time buyers! Enjoy the freedom of no strata fees and the bonus of an in-law suite for extra income or family space. Shared entry and laundry with complete separate living quarters make life easy. Fresh paint and stylish updates throughout create a welcoming atmosphere. Centrally located on the TRU bus route, you're close to all amenities and hiking trails. Affordable and immaculately maintained it is ready for you to make it your own! (id:39198)
Property Details
Interior
Features
Main level Floor
Bedroom
12'9'' x 13'4''Mud room
19' x 9'2''Foyer
13'4'' x 7'8''Laundry room
5'4'' x 5'1''Exterior
Features
Property History
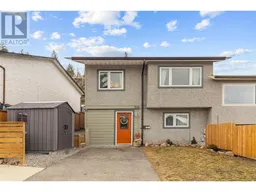 42
42
