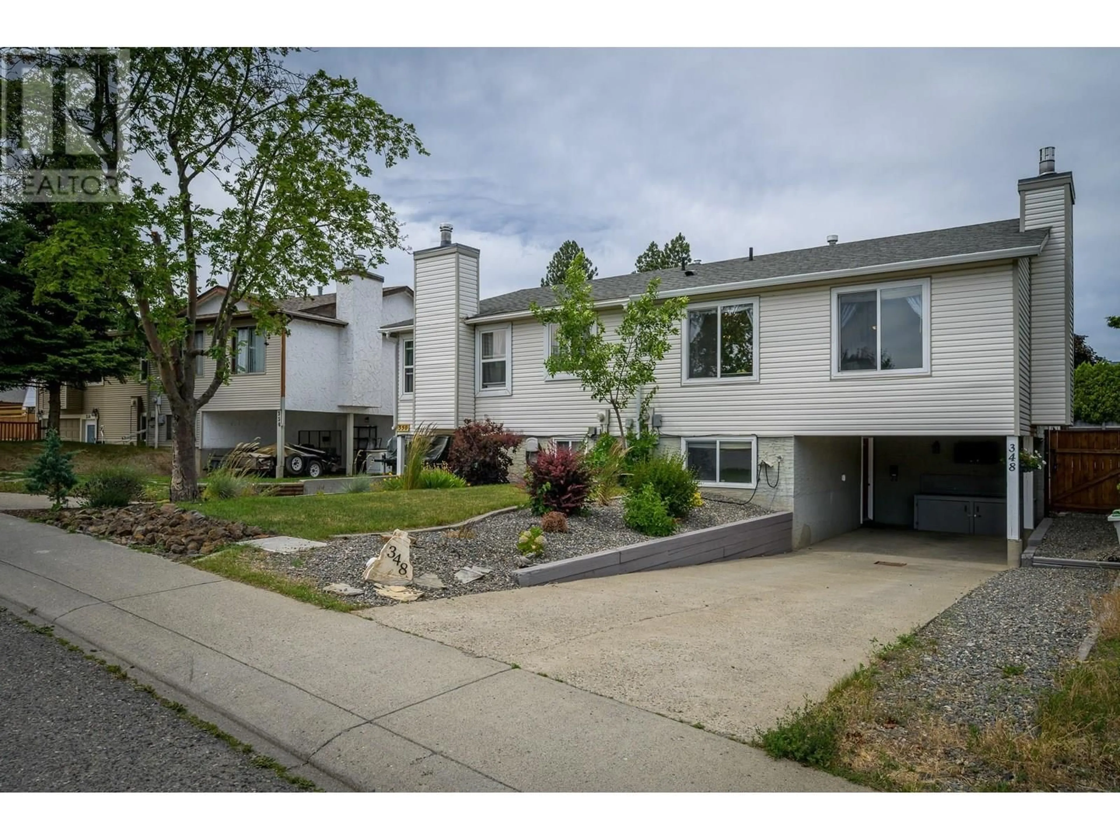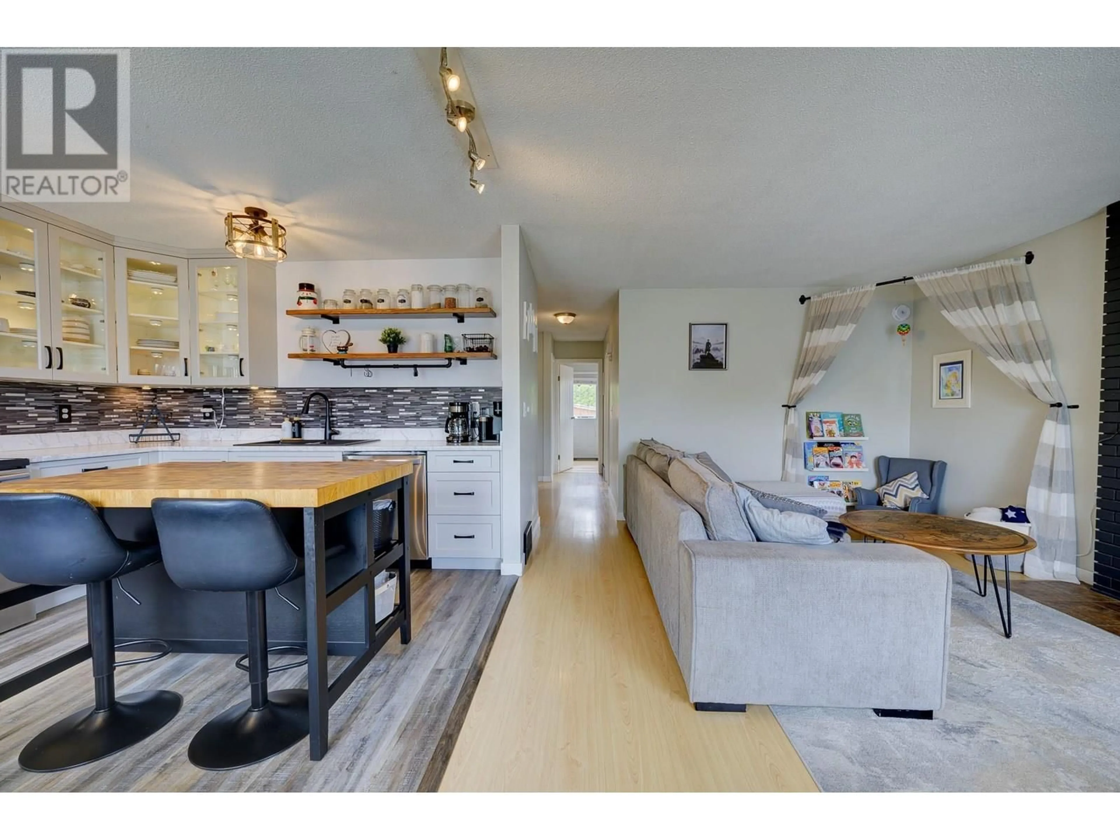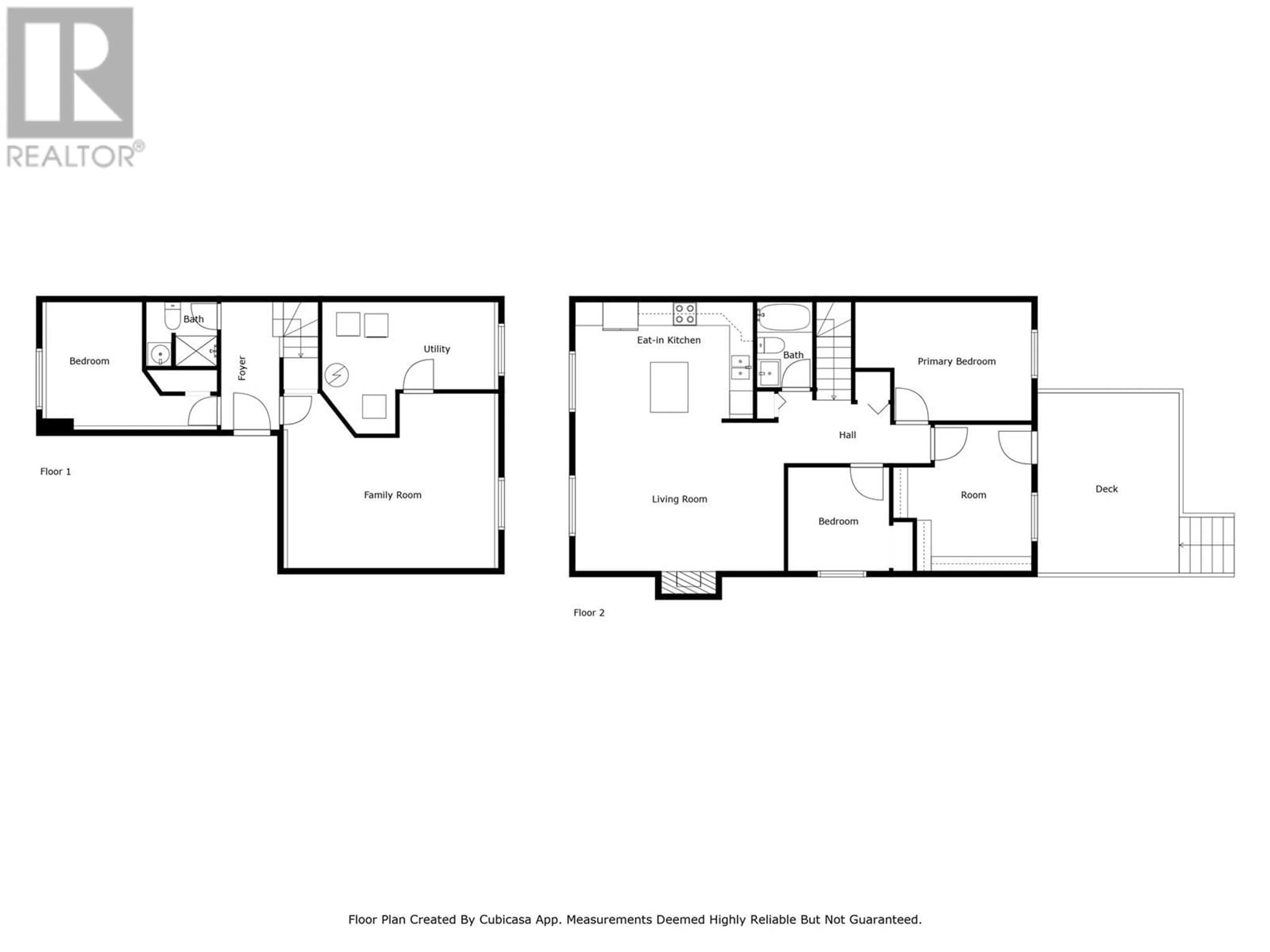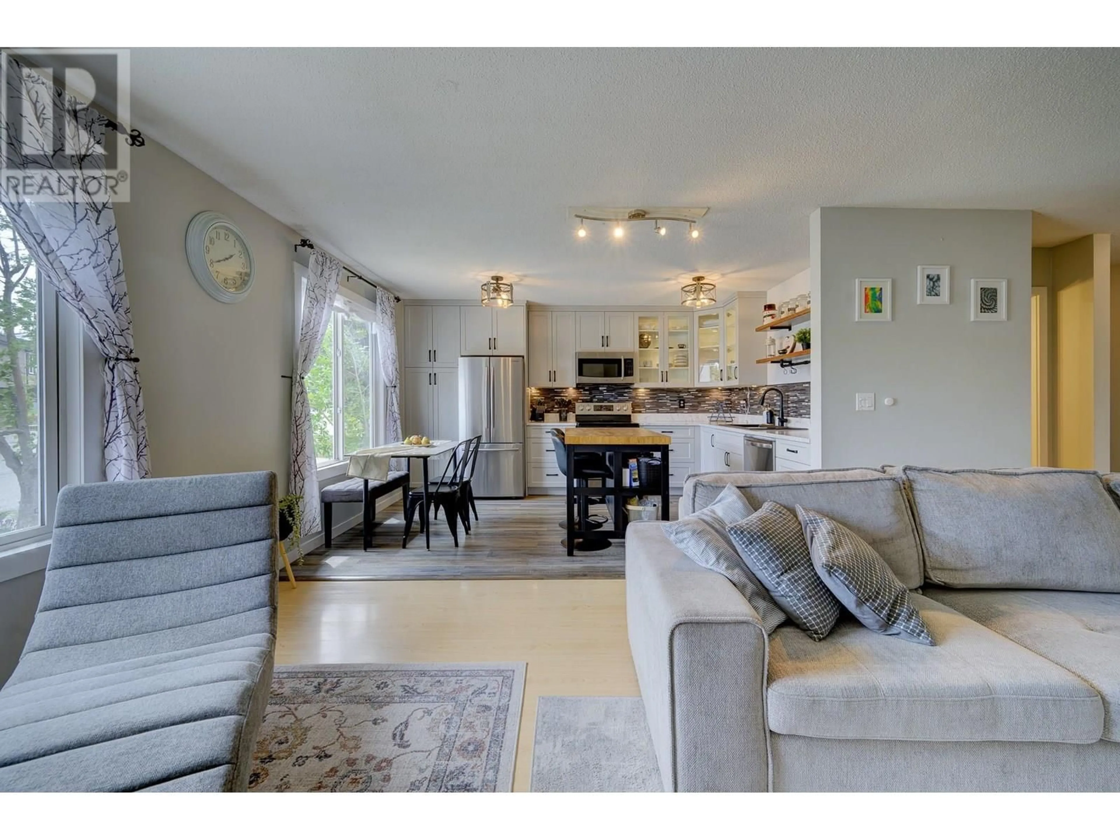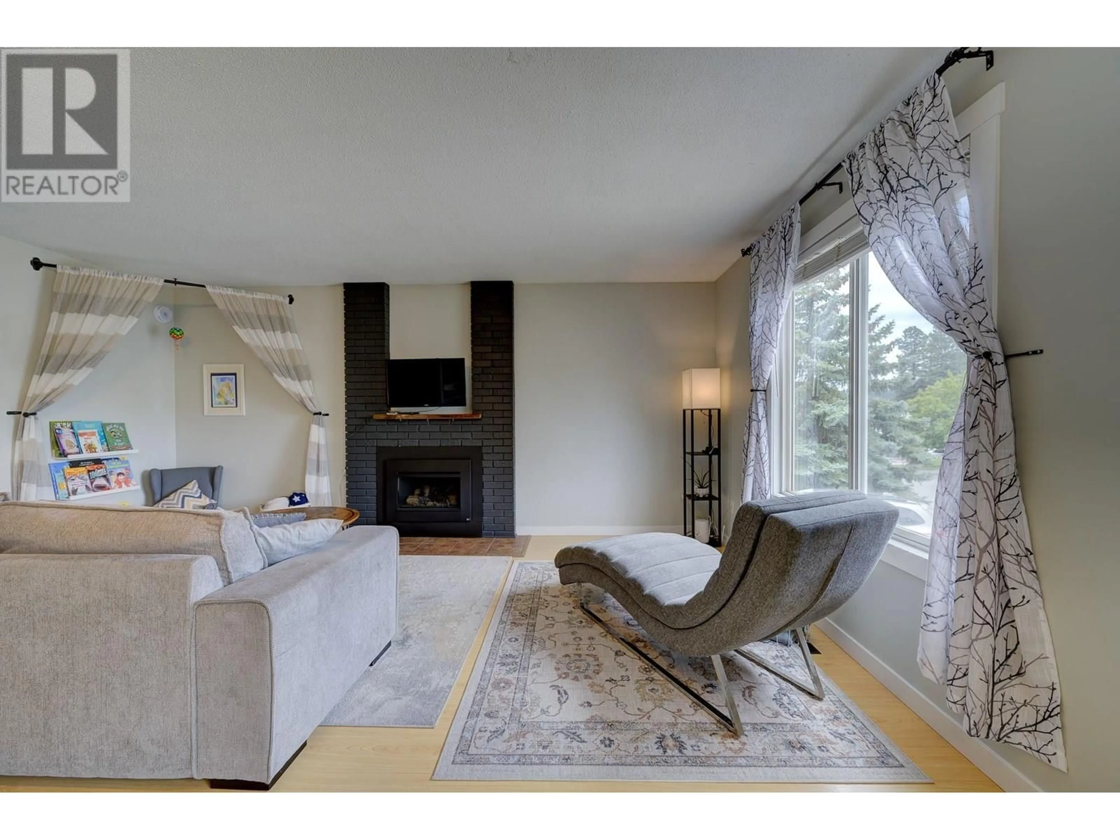348 HOLLYBURN DRIVE, Kamloops, British Columbia V2E1W5
Contact us about this property
Highlights
Estimated valueThis is the price Wahi expects this property to sell for.
The calculation is powered by our Instant Home Value Estimate, which uses current market and property price trends to estimate your home’s value with a 90% accuracy rate.Not available
Price/Sqft$355/sqft
Monthly cost
Open Calculator
Description
Great value in this half duplex in Sahali with no strata fees and your own yard! Step inside and you’ll find an entryway with lots of room to take shoes and coats off. Head upstairs to the main floor and you will find a beautifully renovated new kitchen with tons of cupboard space, movable butcher block island, shaker-style cabinets, and stainless-steel appliances. The kitchen opens up to the dining and living area which features a new gas fireplace. Down the hall is a nicely renovated 4pc bathroom and 3 bedrooms including the primary bedroom. The 3rd bedroom currently functions as a walk-in closet with built-in shelving and offers access out to the large back deck and yard below. The yard is fully fenced and a great size for kids and pets to play. Low maintenance landscaping has been added and there is also lots of potential to finish the space for your exact needs. The basement offers a bedroom, 3 piece bathroom, rec room, and laundry/utility room with new furnace and extra storage space. The basement door heads out to your carport and driveway for all your parking needs. This home is perfect for first time buyers or young families looking to get into a fantastic neighbourhood close to shopping, hiking trails Albert McGowan Park, and schools. (id:39198)
Property Details
Interior
Features
Basement Floor
3pc Bathroom
Foyer
11'2'' x 4'11''Laundry room
12'9'' x 8'4''Family room
11'6'' x 15'10''Exterior
Parking
Garage spaces -
Garage type -
Total parking spaces 1
Property History
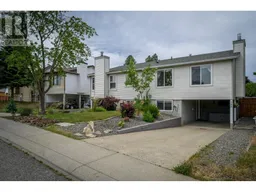 37
37
