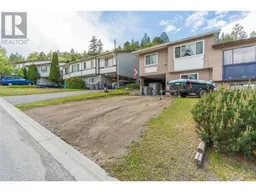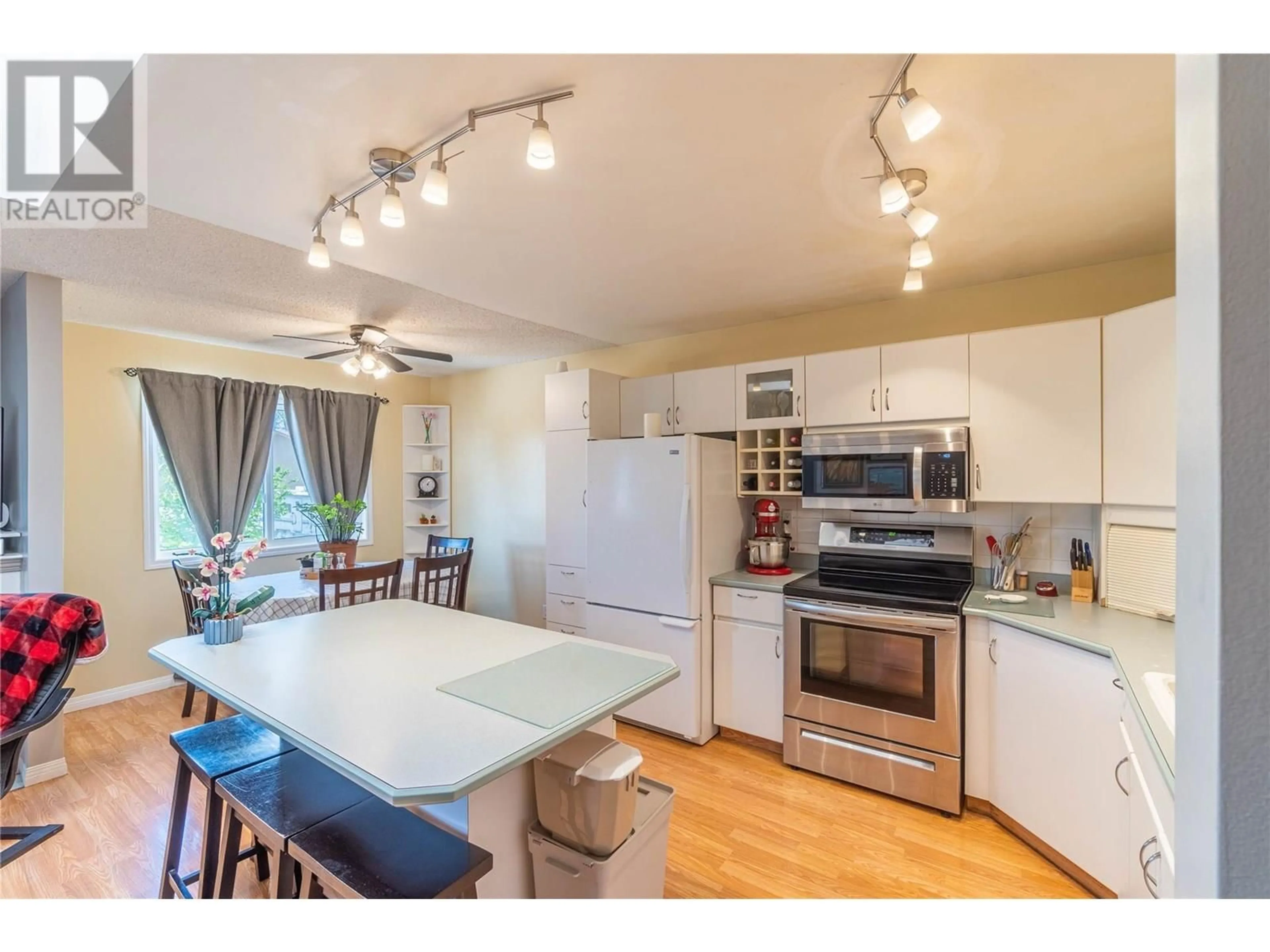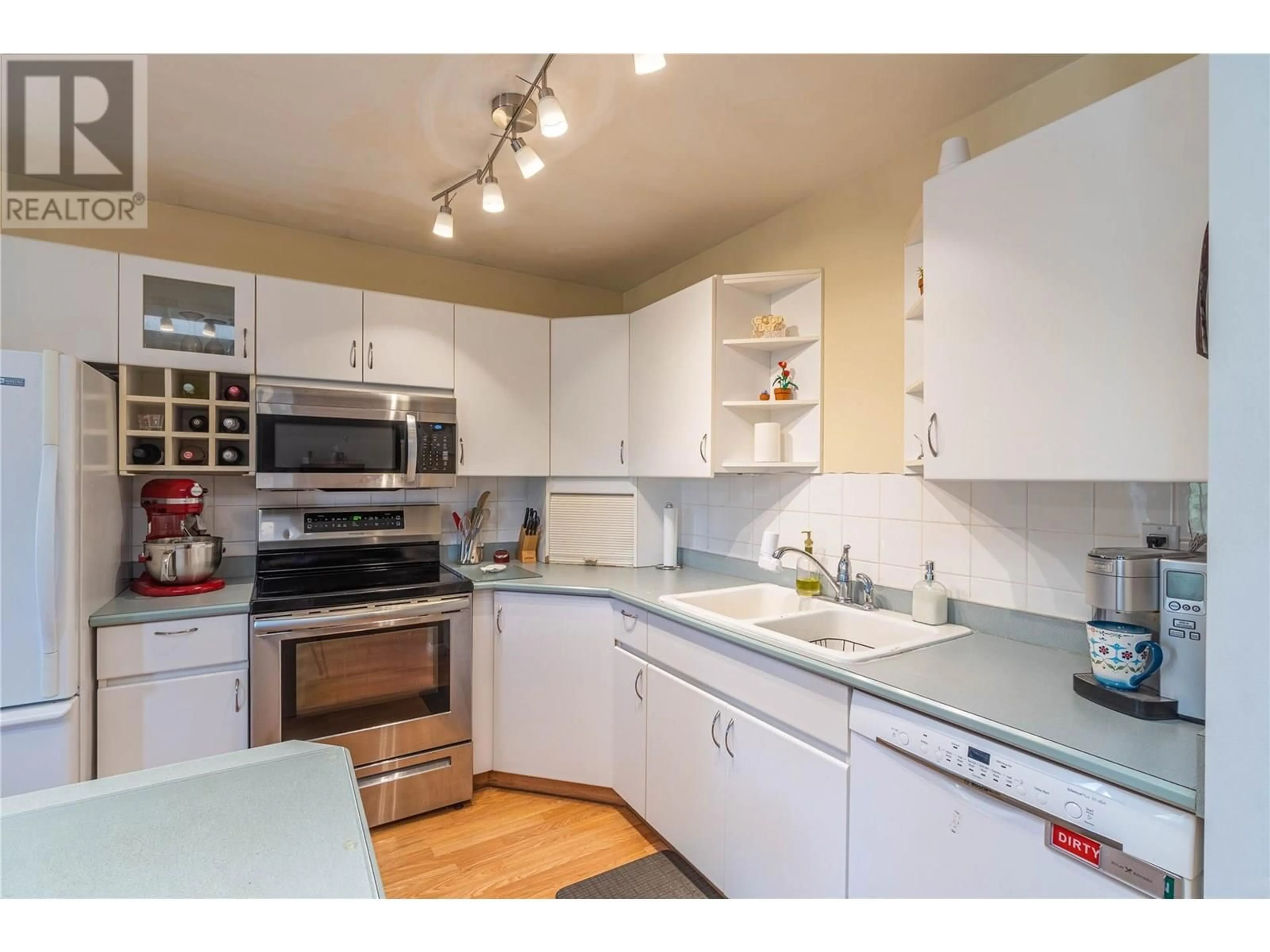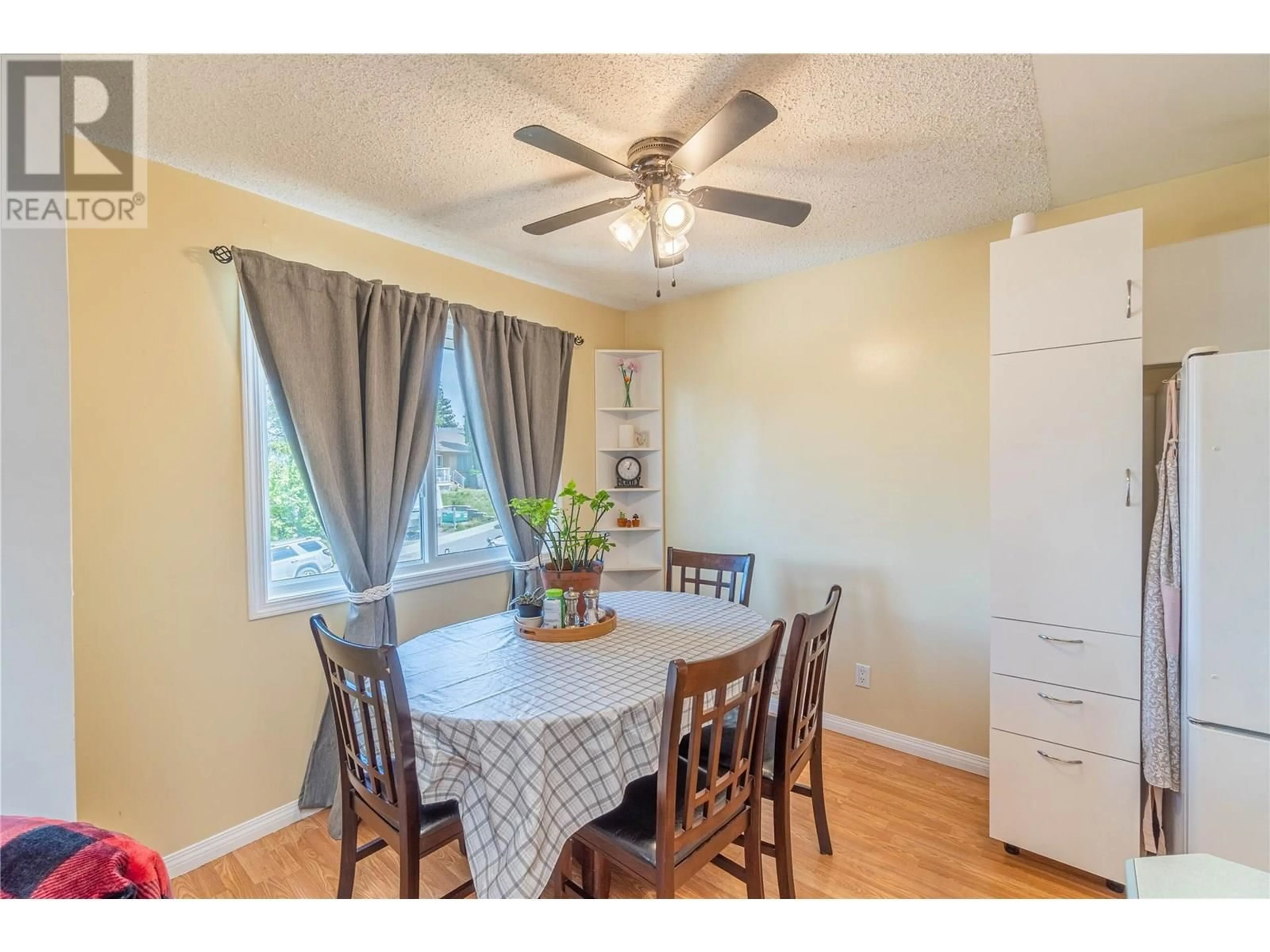333 WADDINGTON DRIVE, Kamloops, British Columbia V2E1S3
Contact us about this property
Highlights
Estimated valueThis is the price Wahi expects this property to sell for.
The calculation is powered by our Instant Home Value Estimate, which uses current market and property price trends to estimate your home’s value with a 90% accuracy rate.Not available
Price/Sqft$352/sqft
Monthly cost
Open Calculator
Description
Welcome to this spacious and well-maintained half duplex located in the highly sought-after Central Sahali neighbourhood just minutes from Thompson Rivers University, shopping, schools, transit, and several beautiful parks. This bright, open-concept home features a thoughtfully updated kitchen with ample storage, a central island, and a convenient appliance garage, ideal for both everyday living and entertaining. The lower level offers excellent flexibility, with a space that can be locked off as an in-law suite or potentially converted into a legal suite with City of Kamloops approval making it a smart option for multigenerational living or additional rental income. Both full 4-piece bathrooms have been tastefully upgraded with new tubs and surrounds. Major updates have already been completed, including double-pane vinyl windows, a new front door, a high-efficiency furnace (2023), hot water tank (2017), and roof (2019). Additional features include gutter guards (2023) and newly installed deck railings and stairs (2025), ensuring peace of mind for years to come. Move-in ready and ideally located in a vibrant, amenity-rich area, this home offers the perfect combination of comfort, functionality, and convenience. (id:39198)
Property Details
Interior
Features
Basement Floor
Dining room
8' x 5'Laundry room
6'0'' x 5'0''Bedroom
12'0'' x 12'0''Kitchen
4'10'' x 8'0''Exterior
Parking
Garage spaces -
Garage type -
Total parking spaces 3
Property History
 26
26




