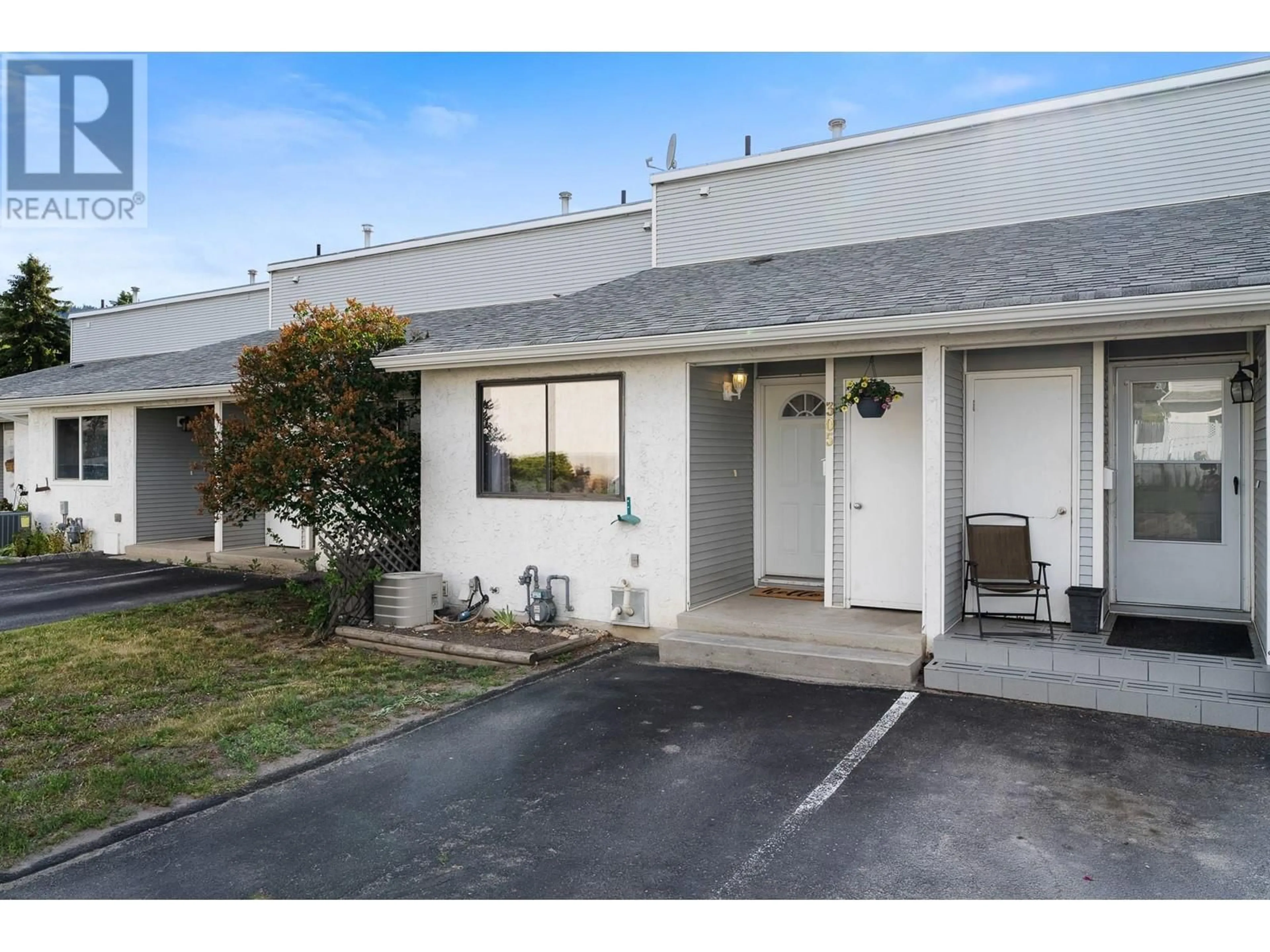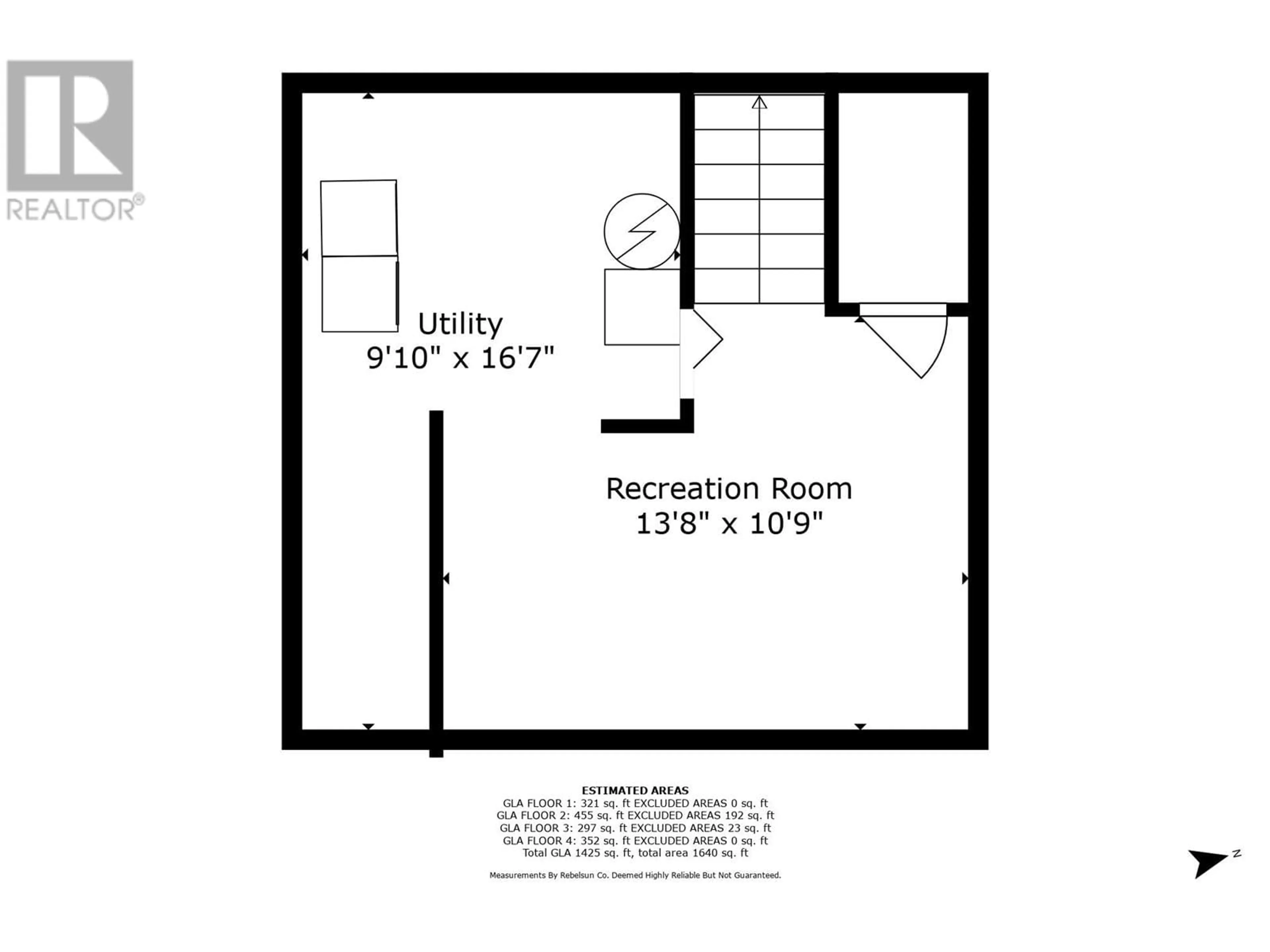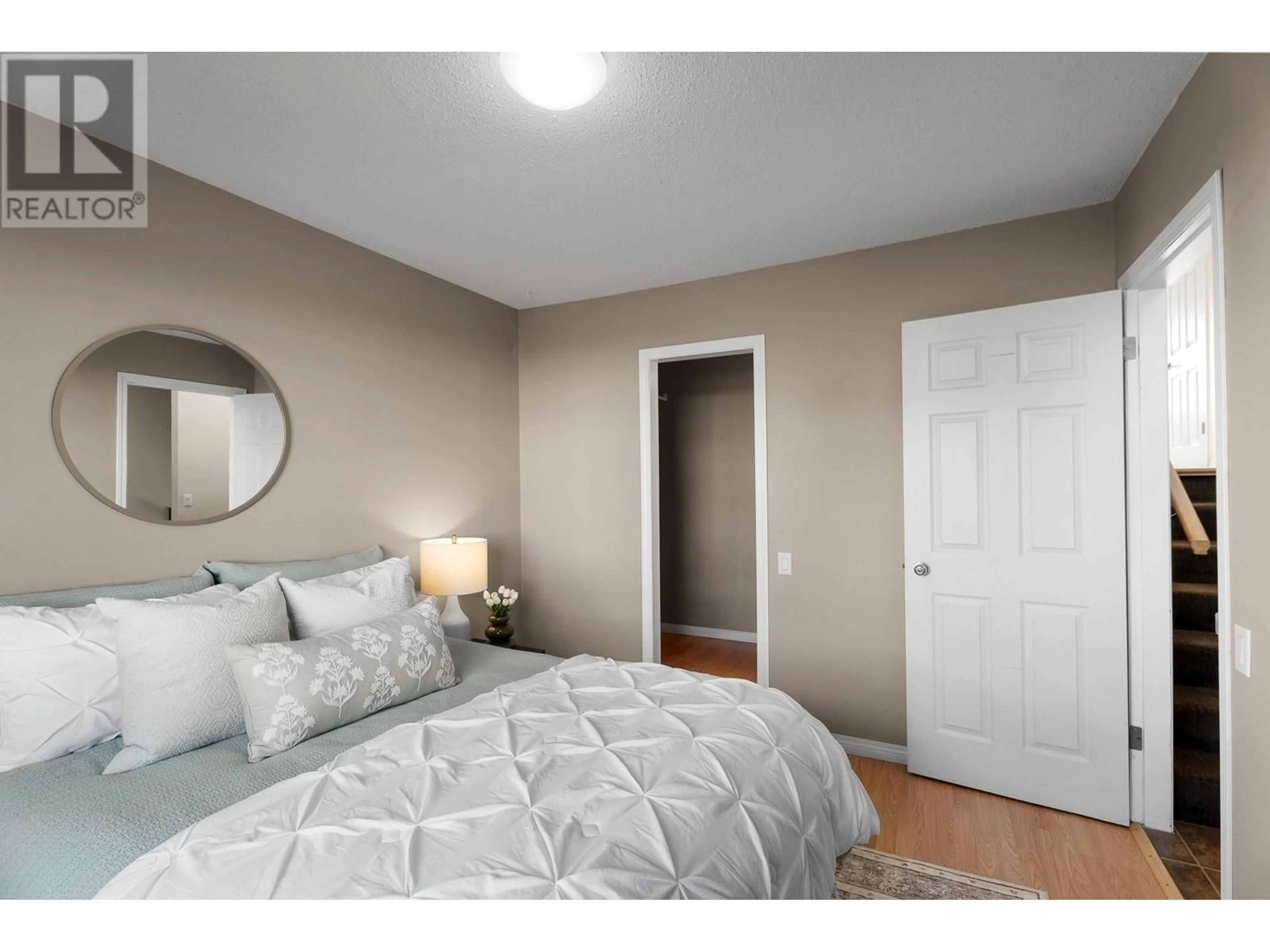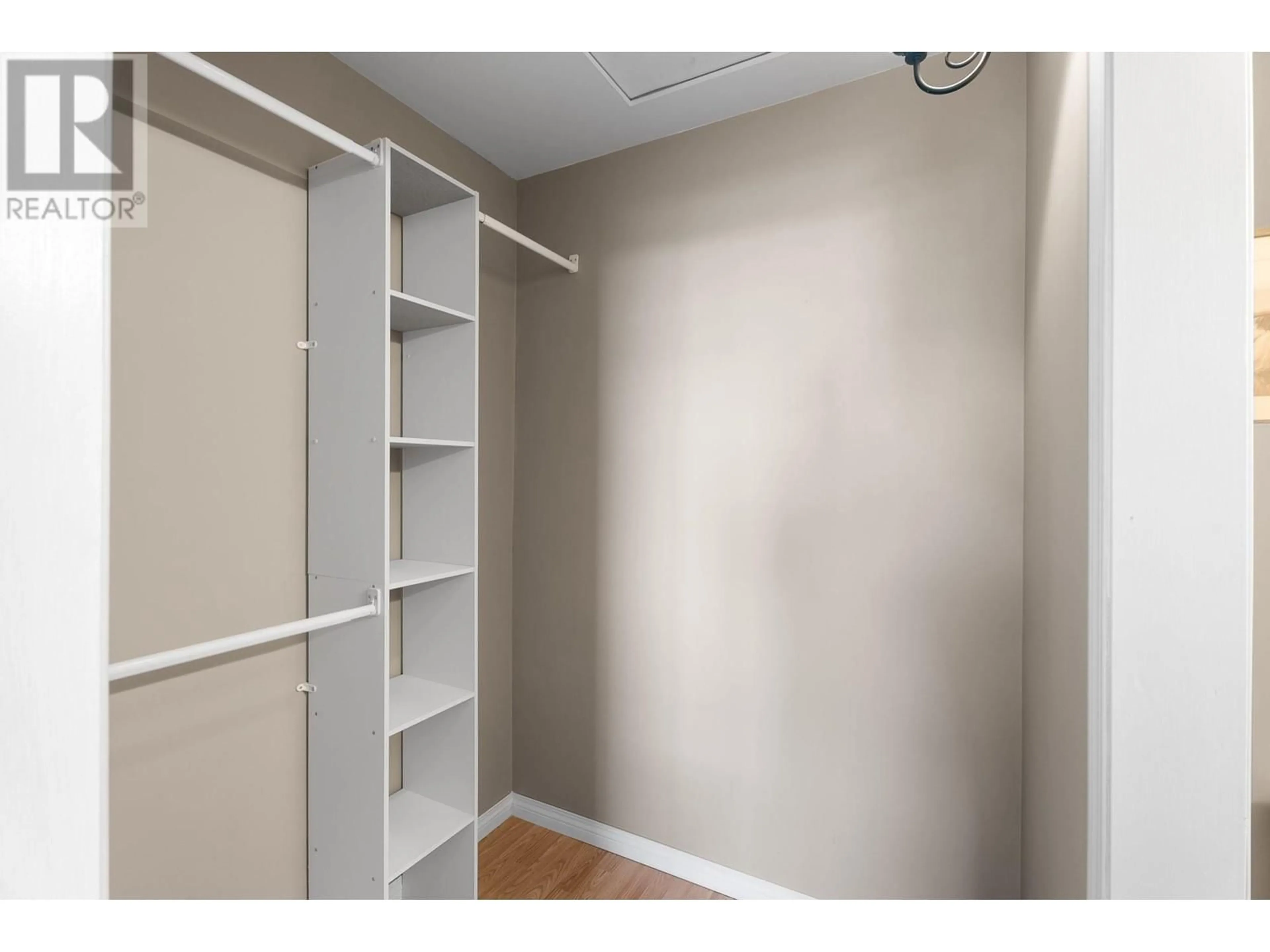305 - 1780 SPRINGVIEW PLACE, Kamloops, British Columbia V2E1J4
Contact us about this property
Highlights
Estimated ValueThis is the price Wahi expects this property to sell for.
The calculation is powered by our Instant Home Value Estimate, which uses current market and property price trends to estimate your home’s value with a 90% accuracy rate.Not available
Price/Sqft$277/sqft
Est. Mortgage$1,696/mo
Maintenance fees$325/mo
Tax Amount ()$2,556/yr
Days On Market6 days
Description
Discover comfort and convenience in this spacious 3-bedroom, 1.5-bathroom townhome nestled in the heart of Sahali. Whether you're a first-time buyer, young family, or investor, this home offers a unique four-level split design, peaceful surroundings, and quick access to schools, shopping, parks, TRU, and transit. The primary bedroom is convienently located on the main floor and features a generous walk-in closet and 2-piece ensuite. Upstairs, two additional bedrooms enjoy scenic views and share a well-appointed 4-piece bathroom—perfect for kids, guests, or a home office. A large hallway closet provides ample storage with built-in shelving. On the lower level, the dining area opens to a functional galley kitchen with updated cabinetry and plenty of storage. The sunlit living room is a welcoming space to relax or entertain, complete with a newer sliding door that leads to a spacious, fenced patio with mountain and sunset views—ideal for enjoying a morning coffee or dining al fresco. Downstairs, you'll find a cozy flex space for a family room, playroom, or workout area, along with laundry and additional storage. The well-managed strata is both pet and rental friendly. This home delivers excellent value in a sought-after neighbourhood, with potential for quick possession. A perfect blend of lifestyle, location, and livability—don’t miss your chance to make it yours! (id:39198)
Property Details
Interior
Features
Second level Floor
Storage
3'5'' x 5'4''4pc Bathroom
Bedroom
8'8'' x 8'8''Bedroom
12'1'' x 9'11''Exterior
Parking
Garage spaces -
Garage type -
Total parking spaces 1
Condo Details
Inclusions
Property History
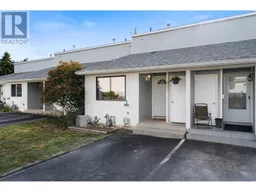 48
48
