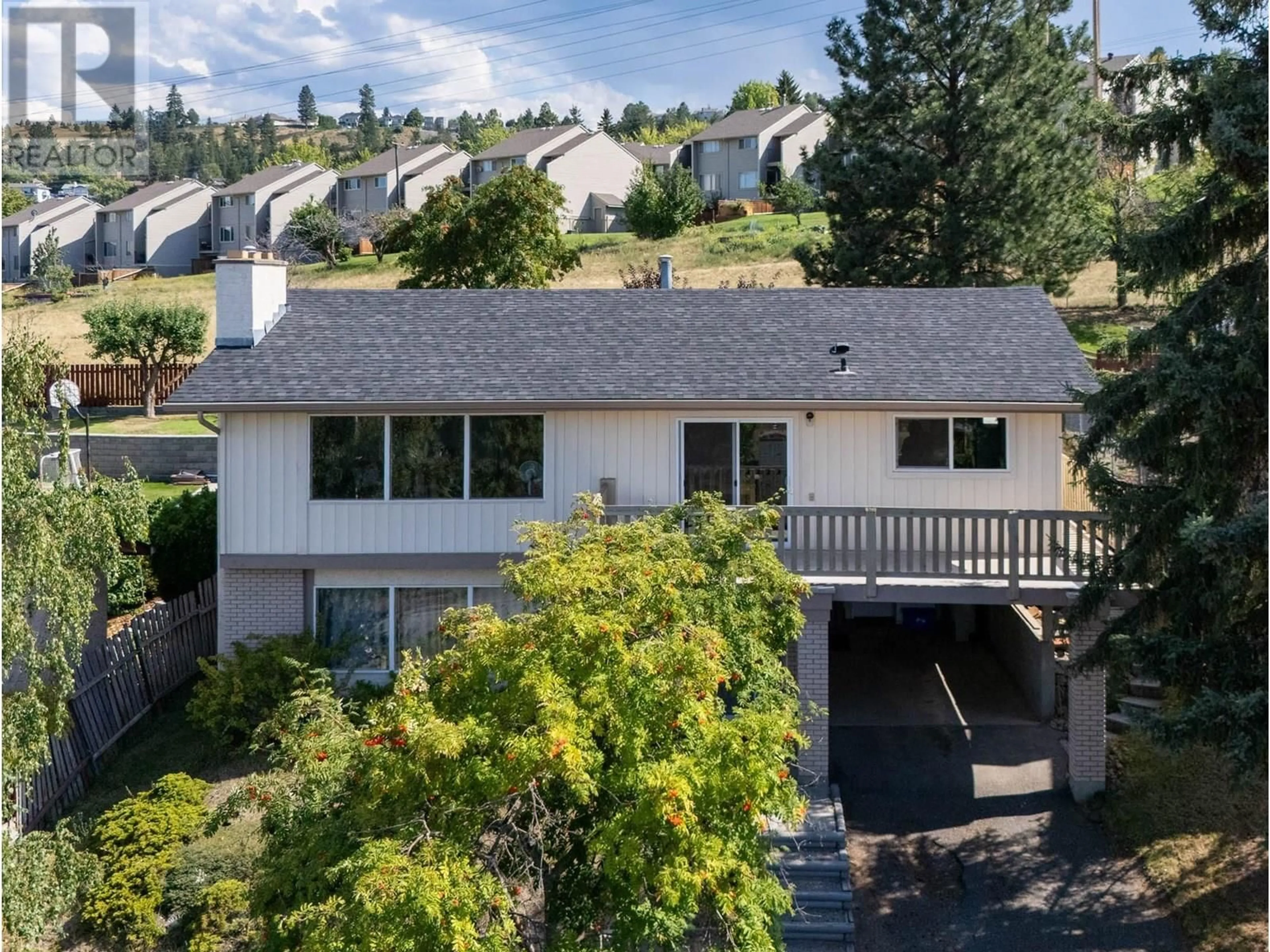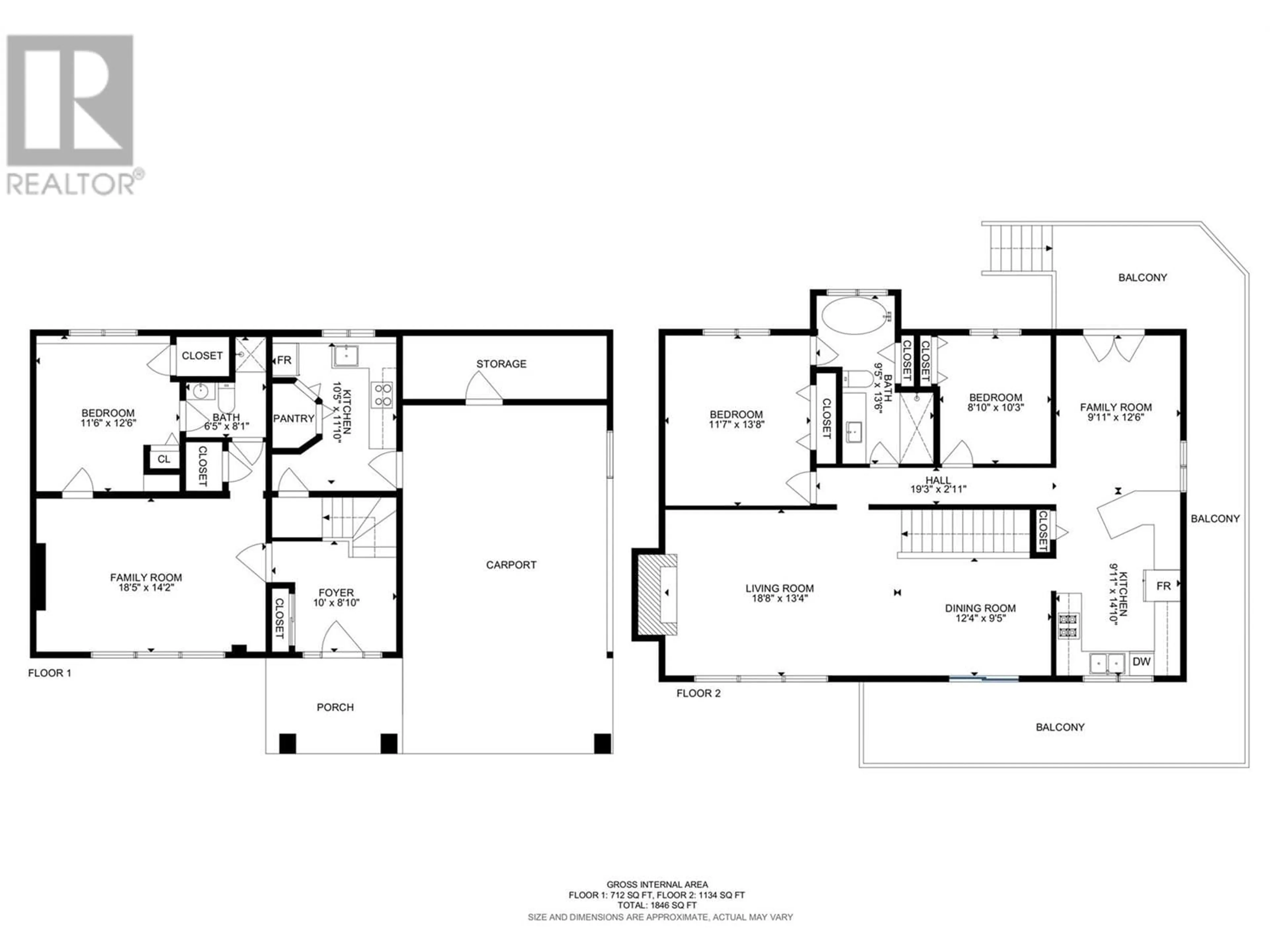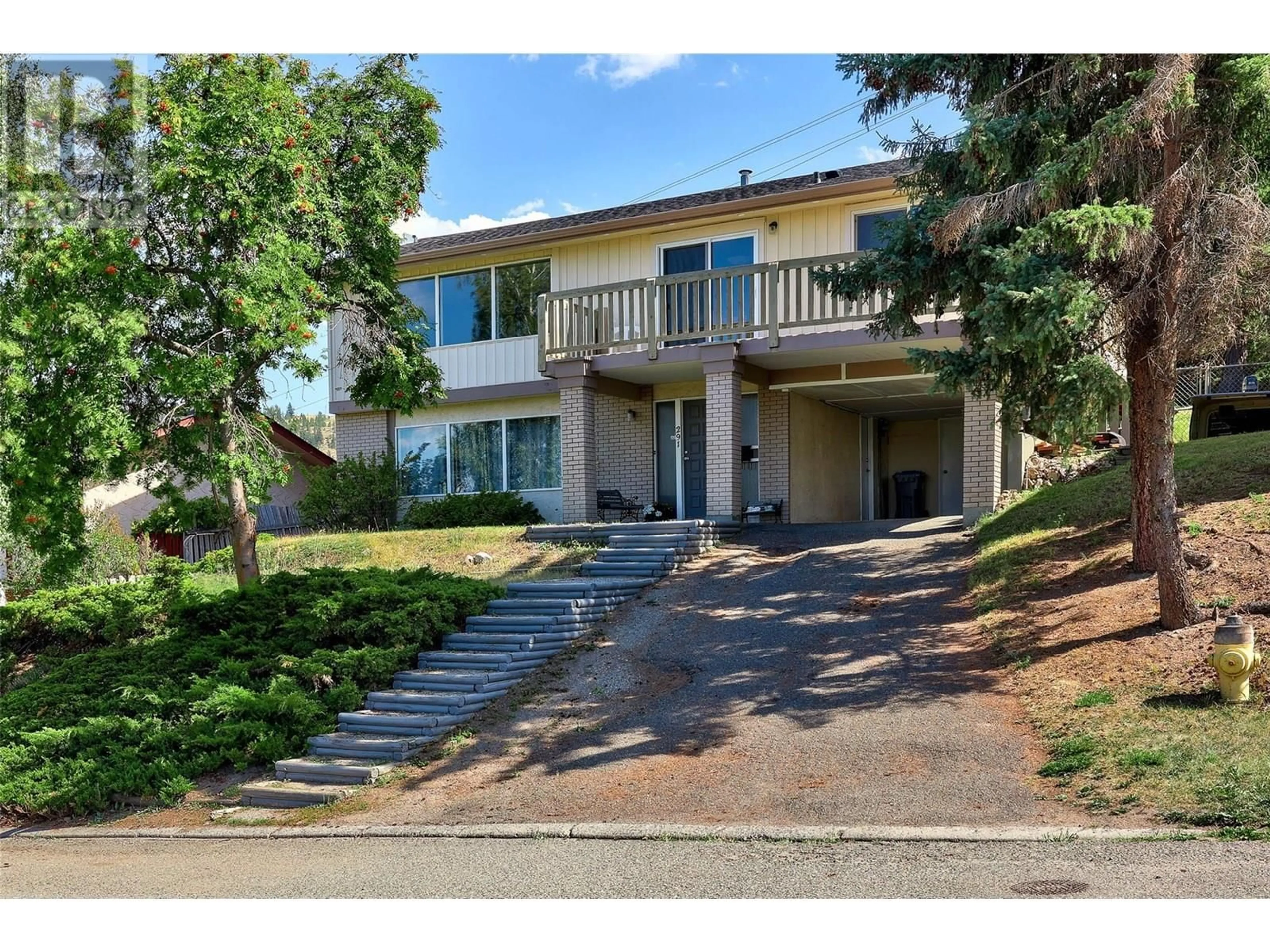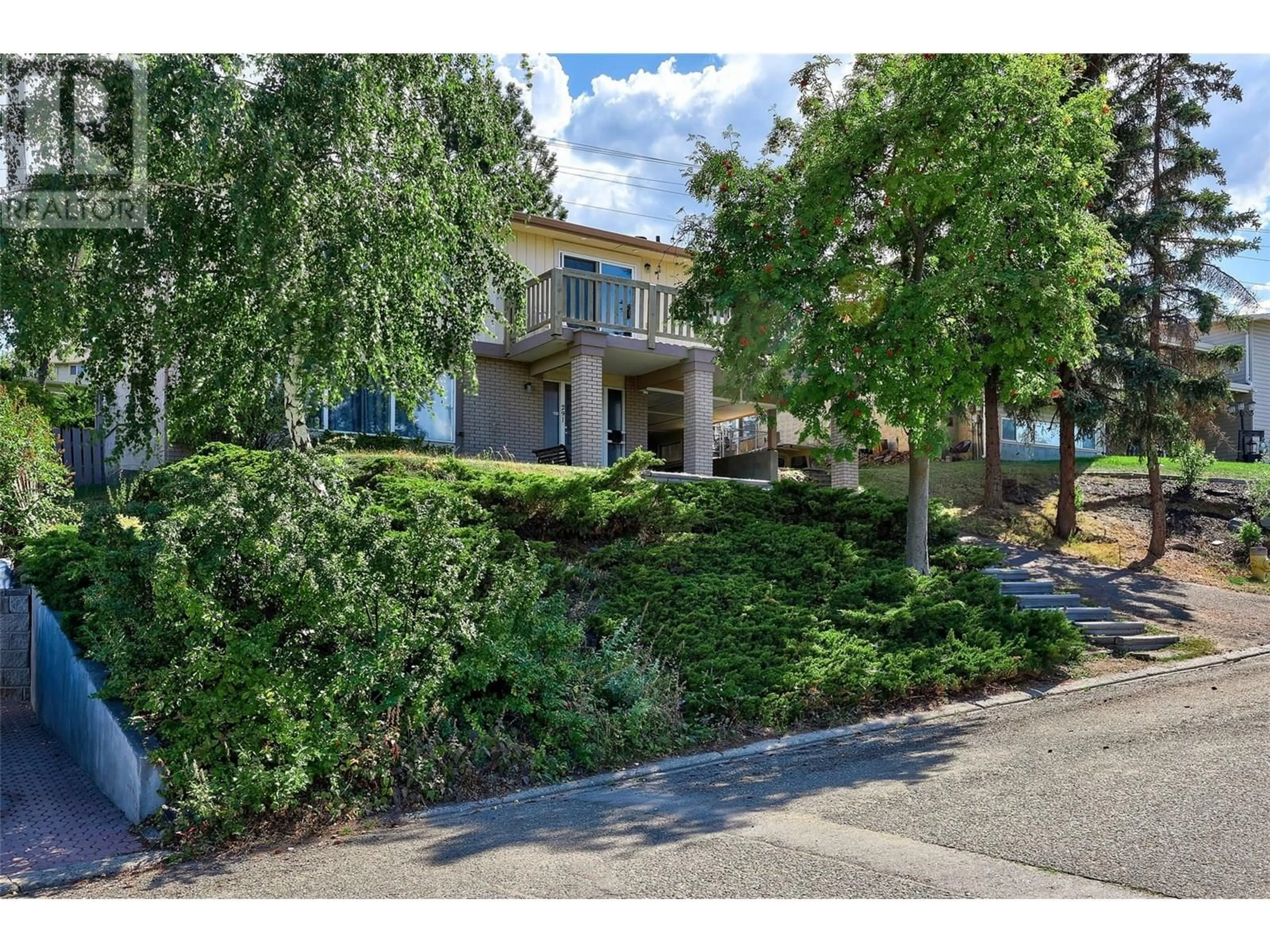291 GORDONHORN CRESCENT, Kamloops, British Columbia V2E1G6
Contact us about this property
Highlights
Estimated valueThis is the price Wahi expects this property to sell for.
The calculation is powered by our Instant Home Value Estimate, which uses current market and property price trends to estimate your home’s value with a 90% accuracy rate.Not available
Price/Sqft$362/sqft
Monthly cost
Open Calculator
Description
OPEN HOUSE! Saturday, August 2nd 2pm - 4pm... Upper-Sahali home with a separate 1-bedroom suite. This bright and versatile 3 bedroom, 2 bathroom home offers 1,846 sqft of functional living space on a private, quiet no-through-road street. Entering through the front door, discover a large foyer and a lockable interior door to the basement. On the main floor, experience natural light flowing through large windows in the open space living and dining room. Cozy up in winters with a natural gas fireplace. Enjoy expansive mountain views from your living areas and off the front deck. Main floor features two large bedrooms and a beautifully updated bathroom. Through the kitchen, find a second sitting room and that steps out into a covered deck and beautiful large backyard. The multi-tiered deck is ideal for summer barbecues, morning coffee, or entertaining with friends and family — all while surrounded by mature trees that provide a sense of peace and privacy. Through the carport access separate entry to the 1-bedroom suite featuring separate laundry and 3pc bathroom. Convert to a 2 bedroom suite by framing in a wall in the oversized living room. Central AC 2023. Roof 2022. Hwt 2024. Lockable 5ft x 12ft storage room at end of carport. Nestled in a quiet neighbourhood, only minutes away from all amenities - shopping, dining, schools, transit & recreation. Basement suite vacant Sep 7th. This very well priced home will not last long, don’t hesitate!! (id:39198)
Property Details
Interior
Features
Additional Accommodation Floor
Full bathroom
6'5'' x 8'1''Primary Bedroom
11'6'' x 12'6''Kitchen
10'5'' x 11'10''Exterior
Parking
Garage spaces -
Garage type -
Total parking spaces 3
Property History
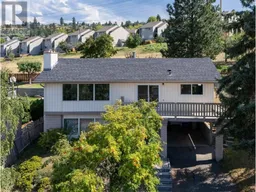 59
59
