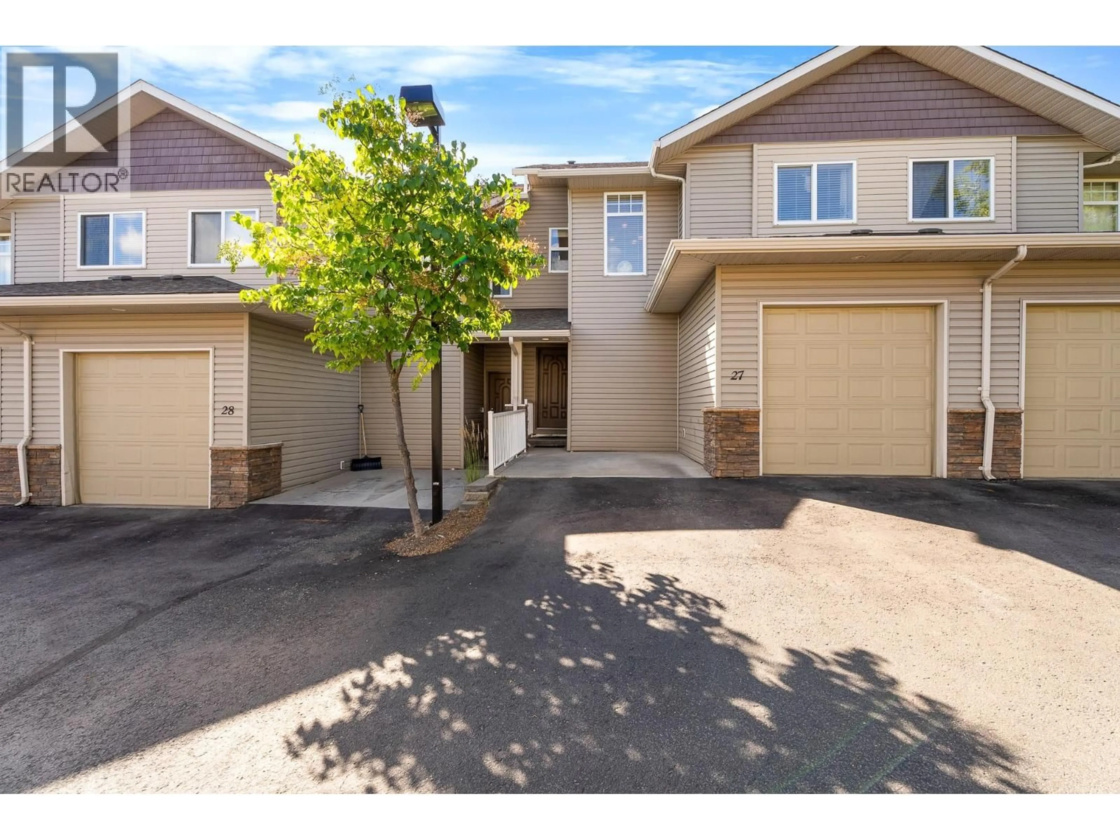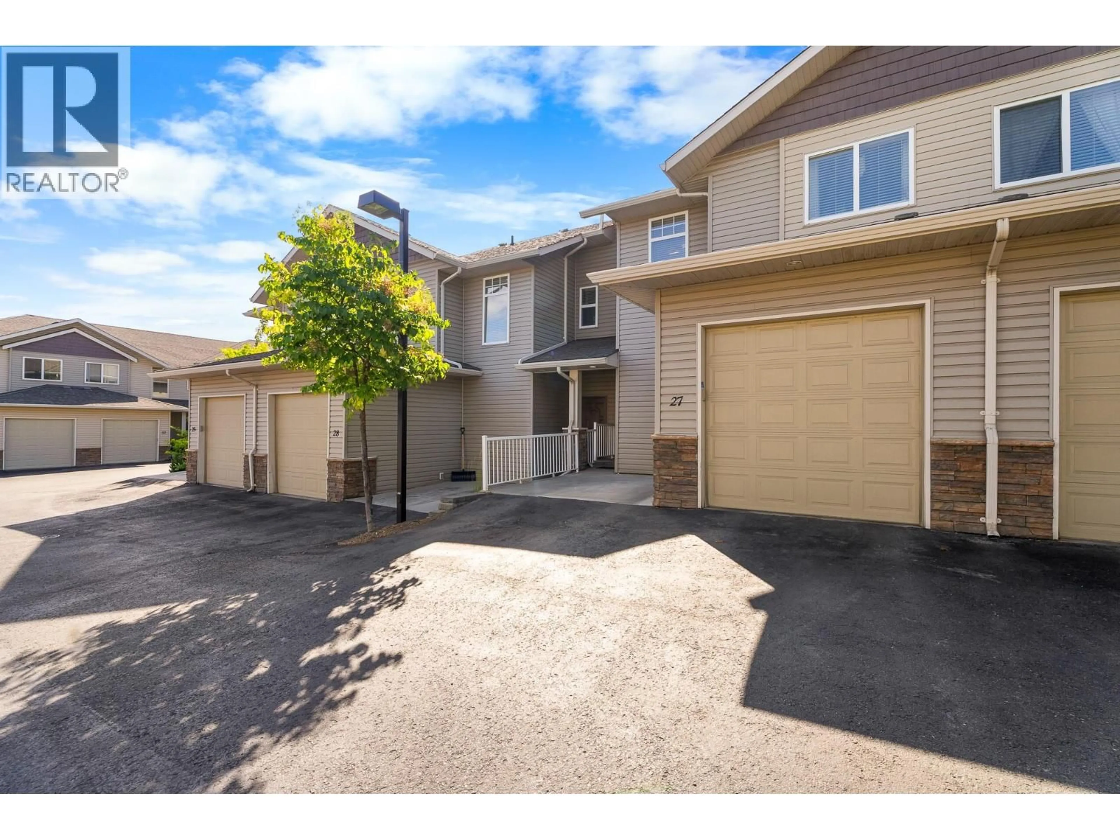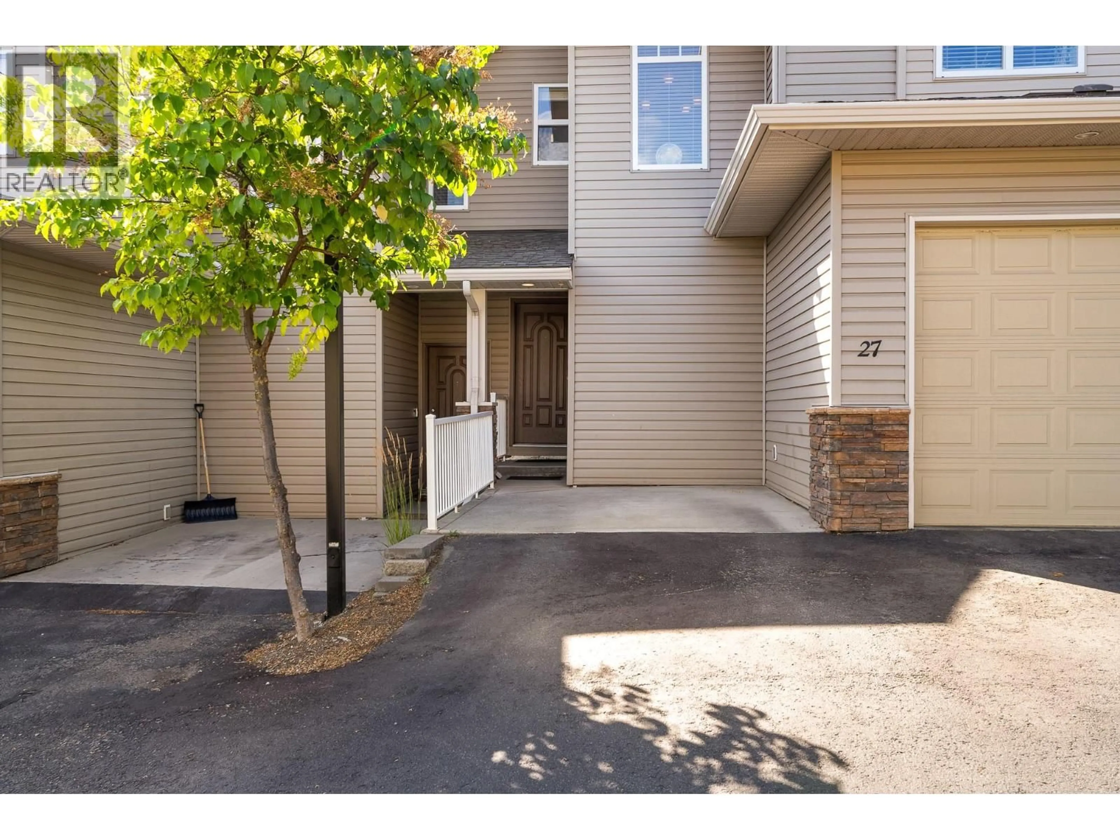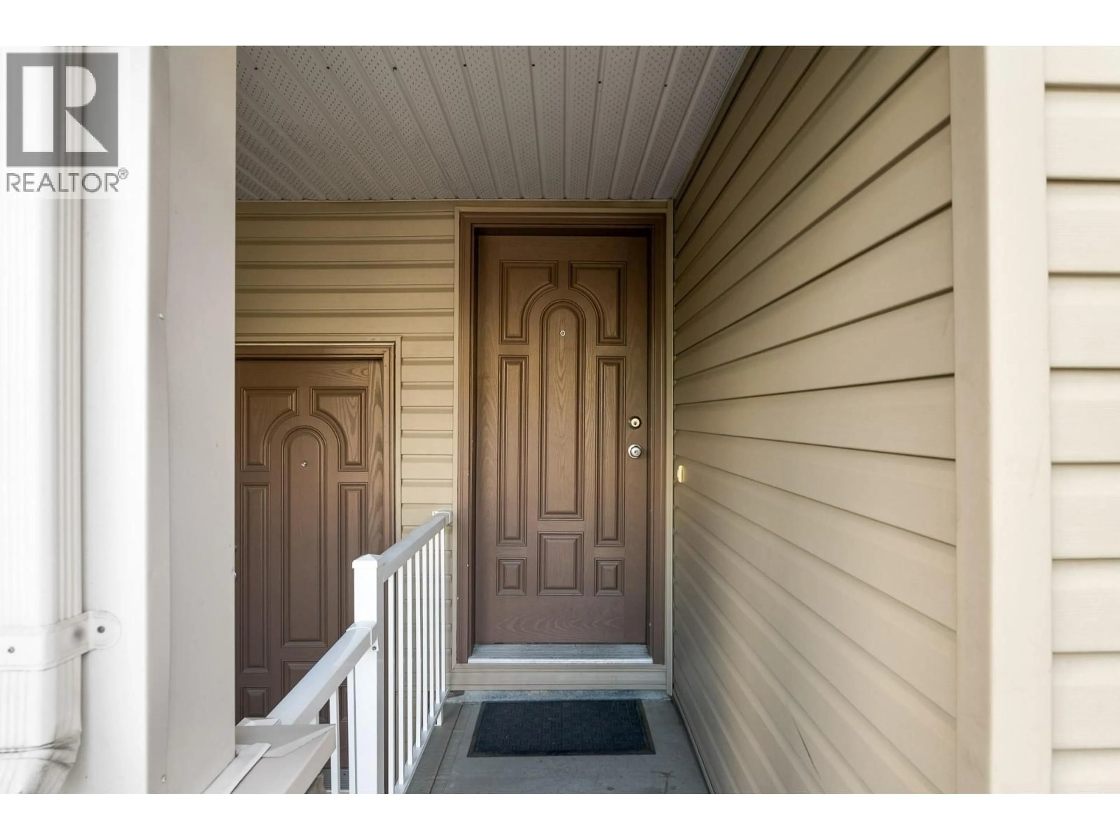27 - 2046 ROBSON PLACE, Kamloops, British Columbia V2E0A5
Contact us about this property
Highlights
Estimated valueThis is the price Wahi expects this property to sell for.
The calculation is powered by our Instant Home Value Estimate, which uses current market and property price trends to estimate your home’s value with a 90% accuracy rate.Not available
Price/Sqft$296/sqft
Monthly cost
Open Calculator
Description
Welcome to unit 27 -2046 Robson Place; nestled in the highly sought-after Upper Sahali neighbourhood, this charming 3-bedroom, 3.5-bath townhome delivers the perfect mix of comfort, convenience, and community. Step inside to an inviting open-concept living area and a well-appointed kitchen featuring newer kitchen appliances, perfect for both everyday cooking and entertaining. A small patio off the dining area offers the ideal spot to BBQ or unwind after a long day. Upstairs, the bedrooms are thoughtfully tucked away for privacy, giving the whole family space to relax with a bonus office area. The lower level features another full bathroom and a versatile area that is perfect for guests, recreation, or cozy movie nights; this area could easily accommodate one more legal bedroom if desired. Enjoy the beautifully maintained landscaped grounds and the convenience of a garage, ideal for a small car, bikes, or all your outdoor gear. Just minutes from shopping, parks, hiking trails, and starting in 2026, it will be part of the McGowan Park Elementary school catchment. Whether you’re a first-time buyer, a small family, or an investor, this home is move-in ready and full of potential. (id:39198)
Property Details
Interior
Features
Basement Floor
Recreation room
19'7'' x 21'8''4pc Bathroom
Exterior
Parking
Garage spaces -
Garage type -
Total parking spaces 1
Property History
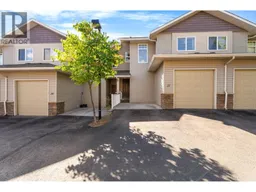 49
49
