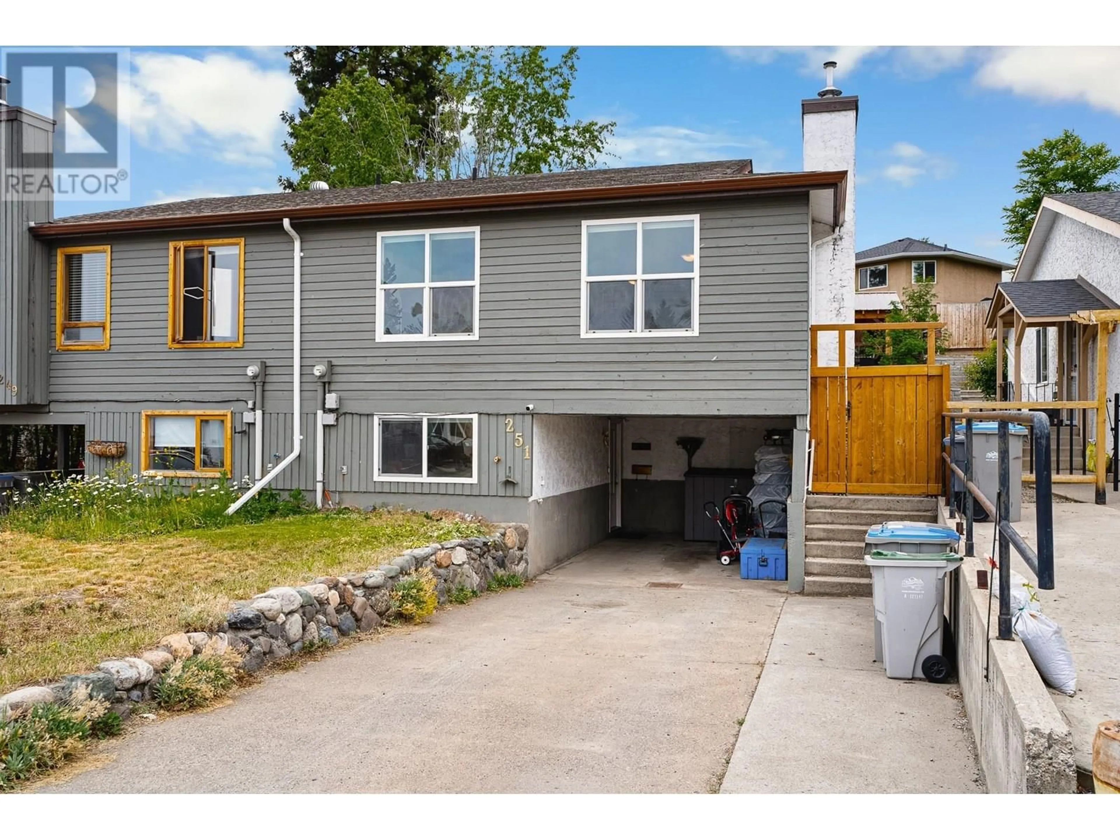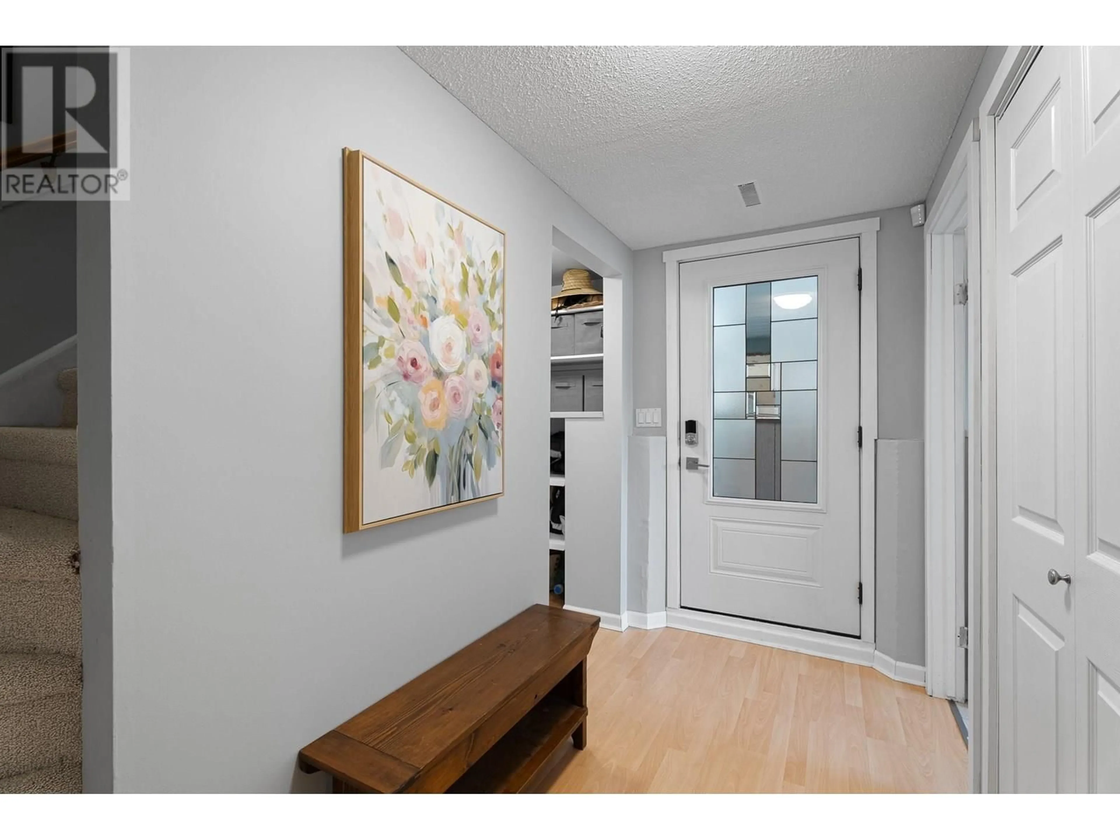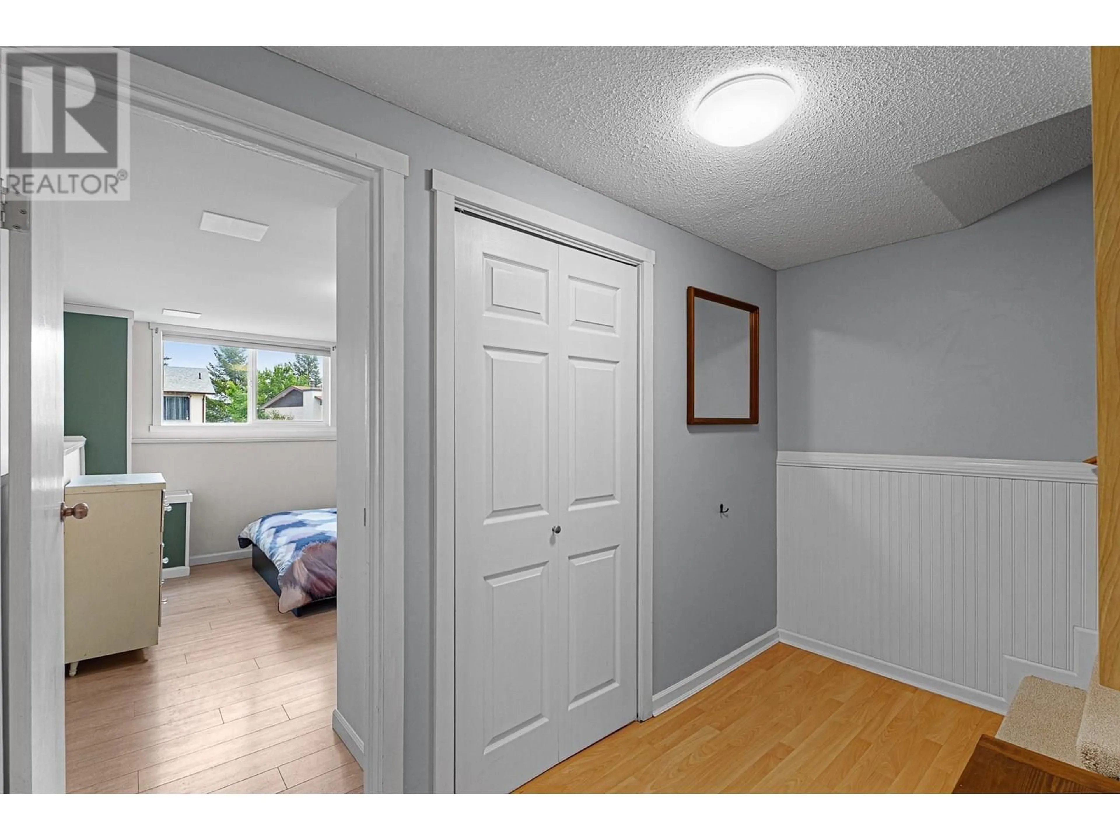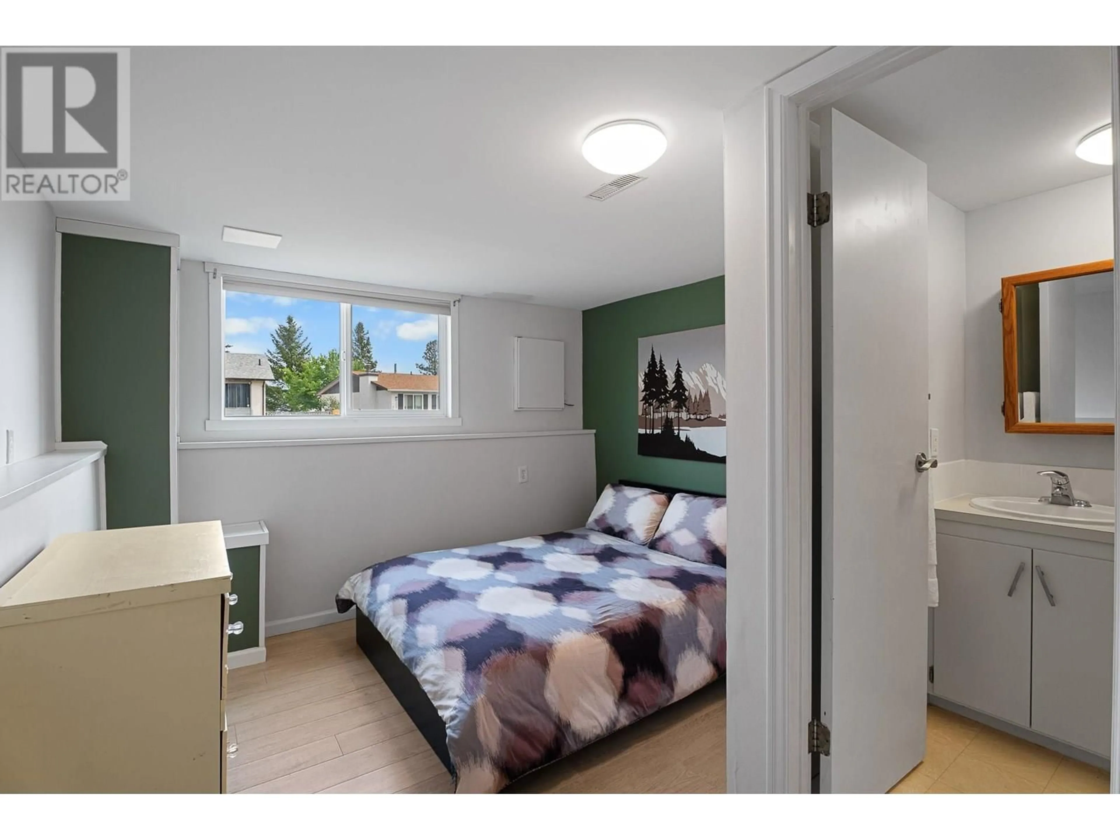251 HOLLYBURN DRIVE, Kamloops, British Columbia V2E1Y9
Contact us about this property
Highlights
Estimated ValueThis is the price Wahi expects this property to sell for.
The calculation is powered by our Instant Home Value Estimate, which uses current market and property price trends to estimate your home’s value with a 90% accuracy rate.Not available
Price/Sqft$327/sqft
Est. Mortgage$2,319/mo
Tax Amount ()$3,510/yr
Days On Market3 days
Description
Welcome to this beautifully updated and maintained 5-bedroom, 2-bathroom half duplex in the heart of Sahali offering the perfect blend of comfort, function, and outdoor living. The bright, open-concept main floor features freshly painted walls, a well-equipped kitchen with plenty of cabinetry and counter space, and a refreshed 4-piece bathroom. There are three bedrooms on this floor as well, including one with direct access to the backyard—perfect as a home office, playroom, or guest space. Downstairs offers two additional bedrooms, a half bath, and a spacious laundry/storage room. Step outside to enjoy a private backyard oasis with a spacious sundeck for summer BBQs, a covered deck for year-round relaxation, and a fully fenced, kid- and pet-friendly yard. Major updates have already been done: stair carpet and light fixtures (2025), washer/dryer and dishwasher (2024), central A/C and hot water tank (2022), retaining walls and covered deck (2022), plus previous upgrades to the roof, furnace, windows, kitchen, and upstairs bath. Located just a short walk to Summit Elementary via Robson Park trail, this home will be in the upcoming McGowan Elementary catchment in fall 2026. Close to Albert McGowan Park, Peterson Creek trails, bike routes, transit, and highway access. With no strata fees, this move-in-ready home offers excellent value in one of Kamloops’ most desirable neighbourhoods - book your showing today! (id:39198)
Property Details
Interior
Features
Basement Floor
Foyer
11'4'' x 12'2''Utility room
9'2'' x 13'6''2pc Bathroom
Bedroom
11' x 14'7''Property History
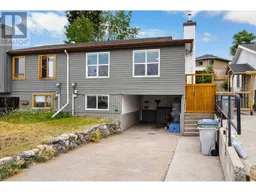 55
55
