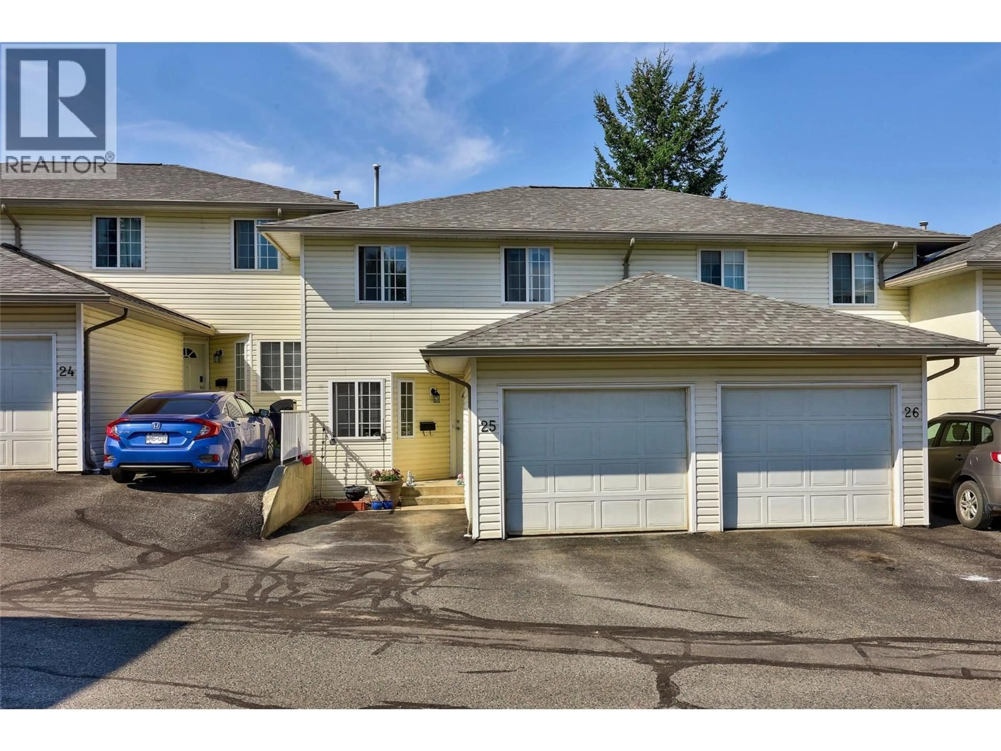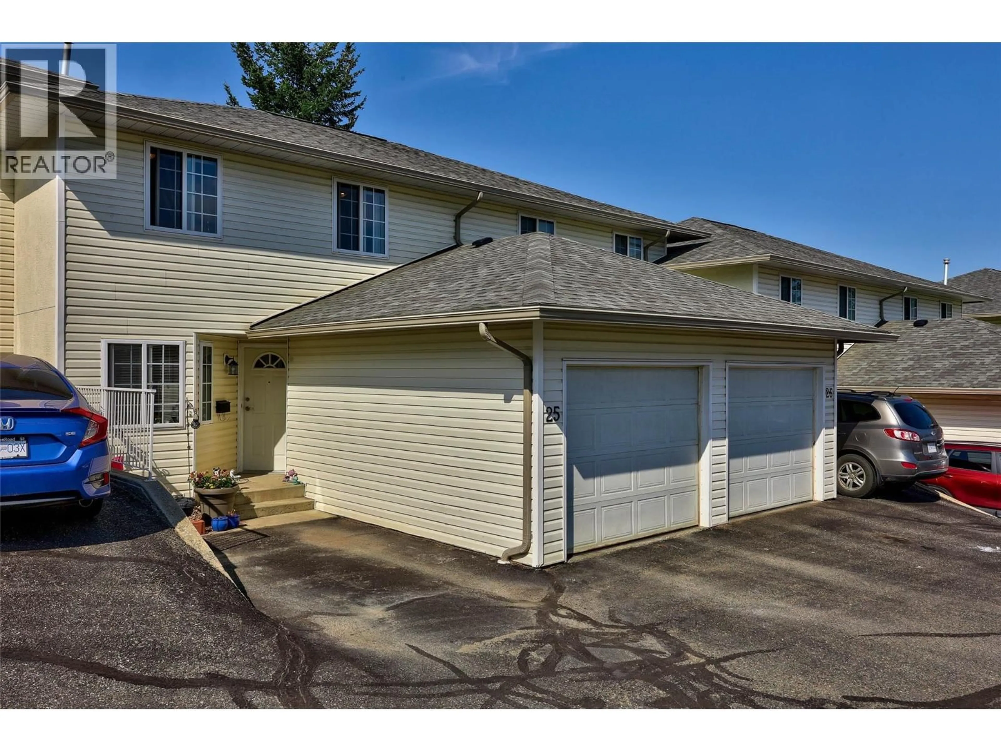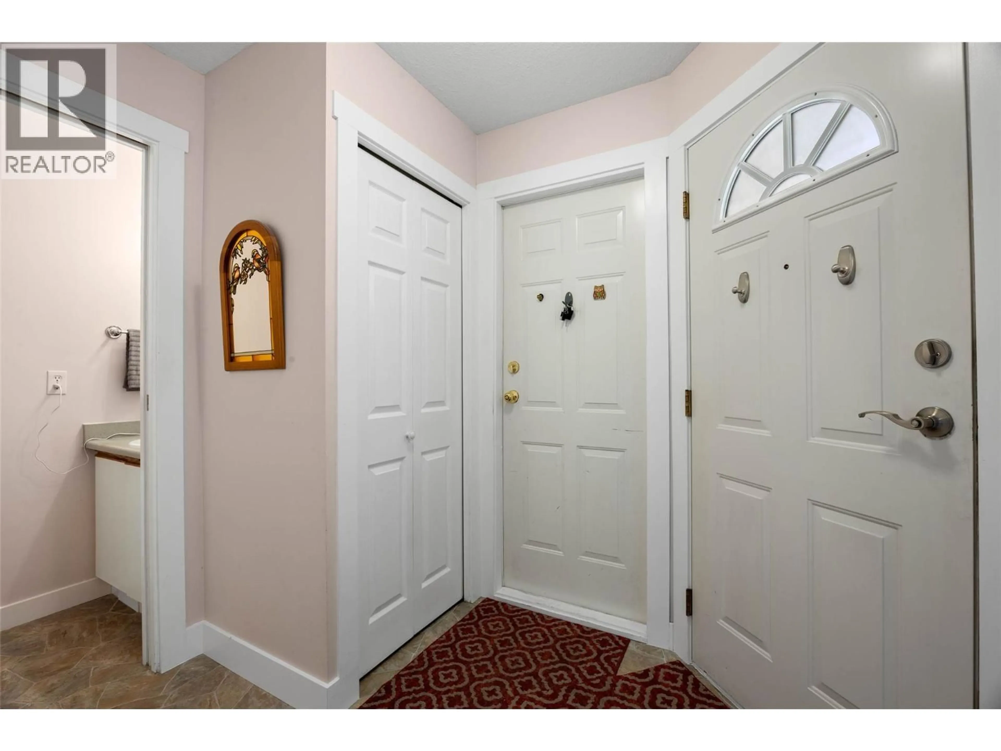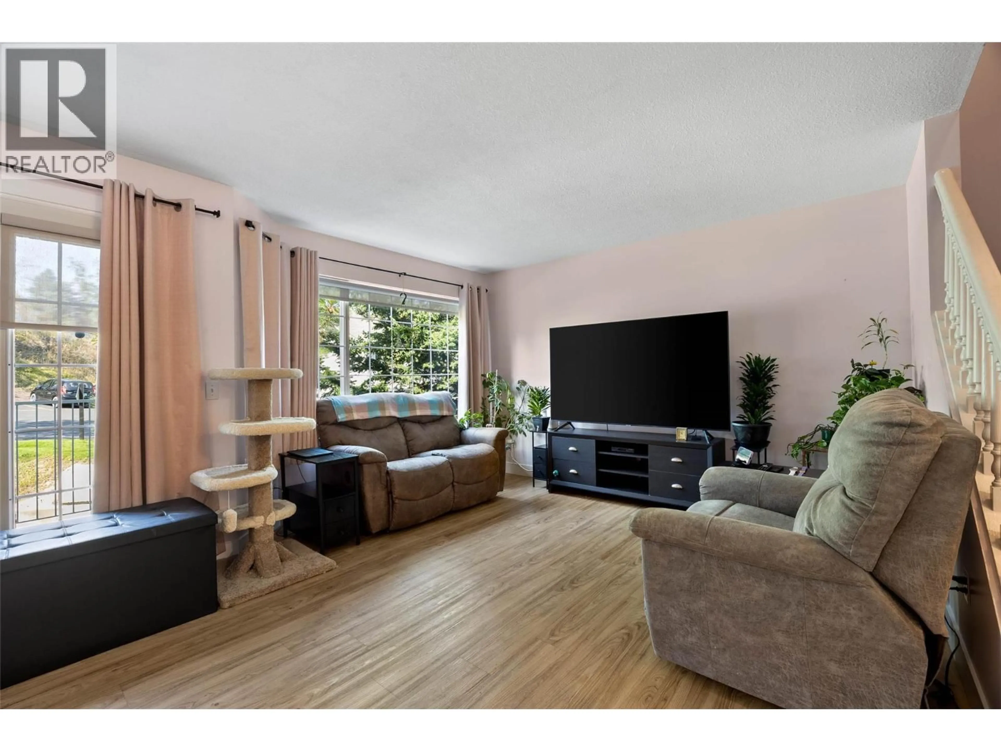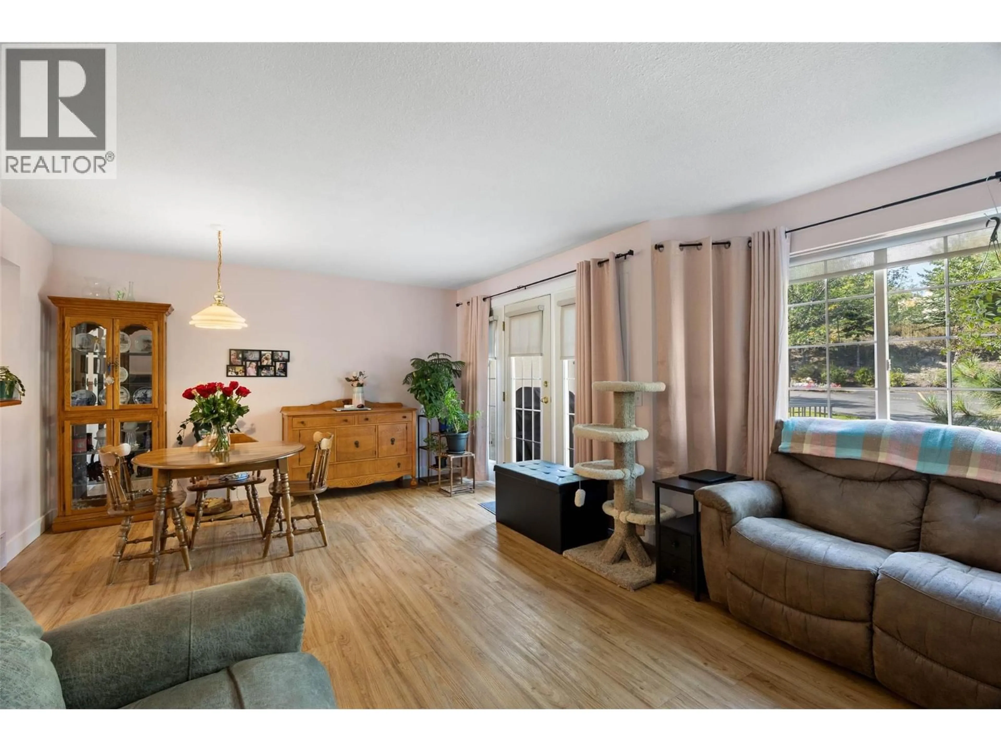25 - 2020 ROBSON PLACE, Kamloops, British Columbia V2E2N2
Contact us about this property
Highlights
Estimated valueThis is the price Wahi expects this property to sell for.
The calculation is powered by our Instant Home Value Estimate, which uses current market and property price trends to estimate your home’s value with a 90% accuracy rate.Not available
Price/Sqft$325/sqft
Monthly cost
Open Calculator
Description
Welcome to this bright three-level townhouse that blends flexible living with excellent indoor/outdoor flow, featuring an attached single garage plus an extra parking stall beside the garage. The main floor welcomes with a convenient half bath off the entry, a functional kitchen with pass through to the bright dining room, and direct access to the rear balcony—ideal for BBQs and easy entertaining. Upstairs, there is a large primary bedroom with a walk-in closet. Two additional bedrooms that can suit guests, kids, or a home office, all sharing a well-appointed full bathroom. The lower level adds a spacious rec/family room that also opens to the back common area, creating a great zone for movie nights, workouts, or play. With the privacy of three distinct levels, everyday convenience, and proximity to shopping, schools, TRU, transit, parks, and trail networks, this Sahali home offers a versatile layout and the lifestyle benefits of a central location. Call today to book your viewing! All measurements are approximate and should be verified by the buyer. (id:39198)
Property Details
Interior
Features
Basement Floor
Recreation room
10'11'' x 19'8''Exterior
Parking
Garage spaces -
Garage type -
Total parking spaces 2
Condo Details
Inclusions
Property History
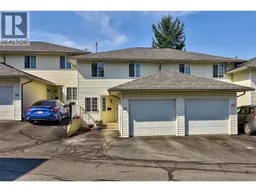 28
28
