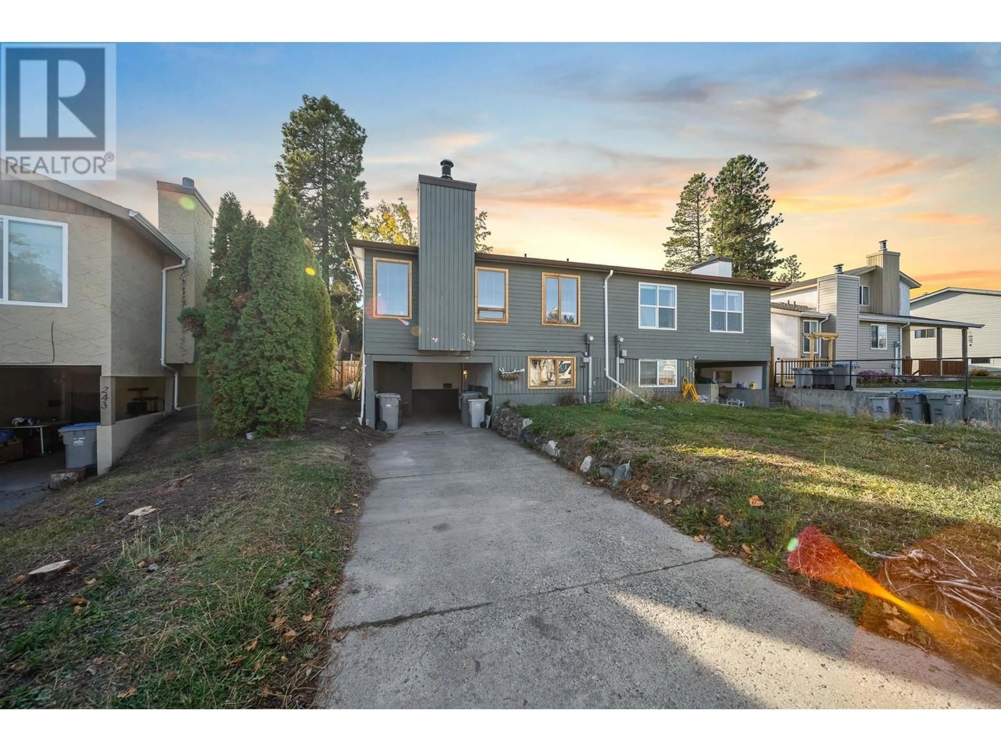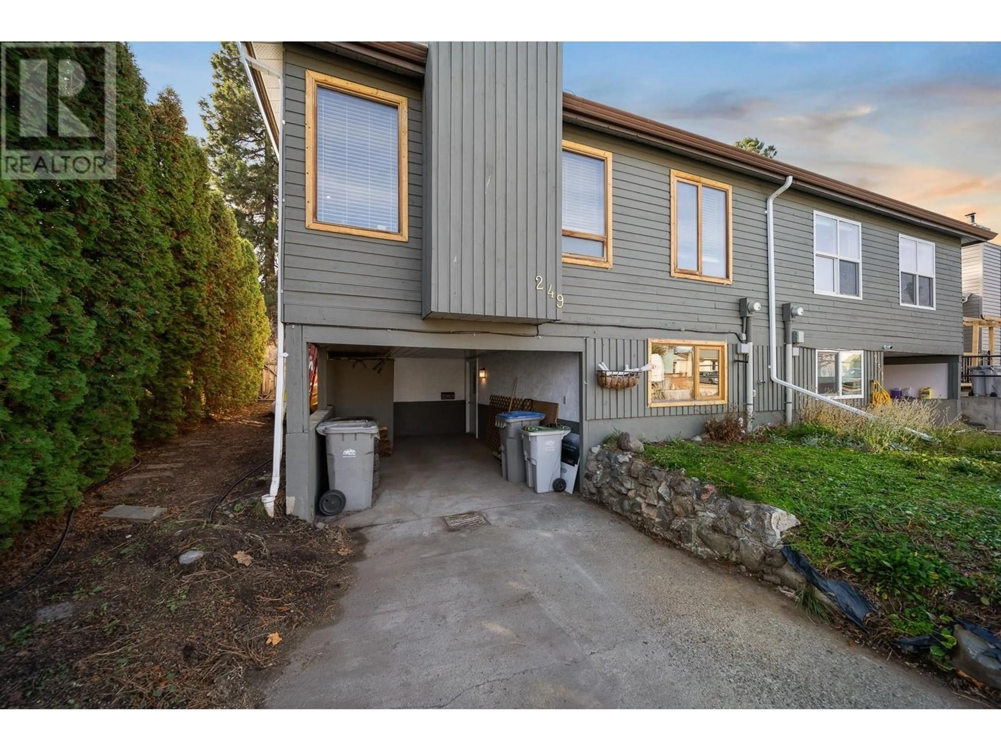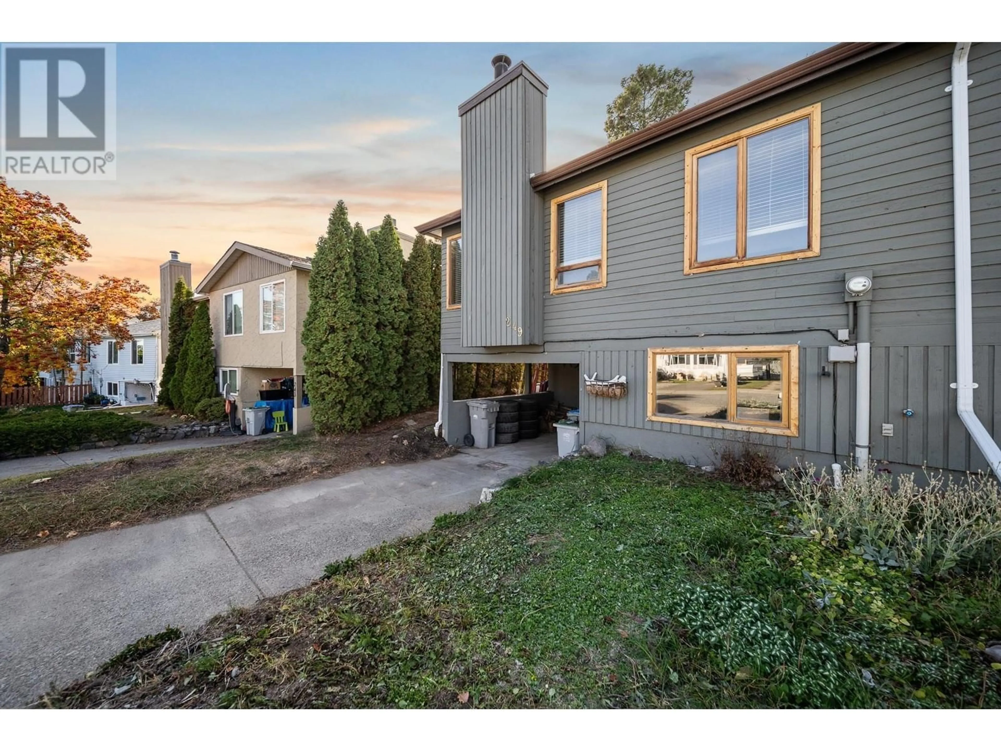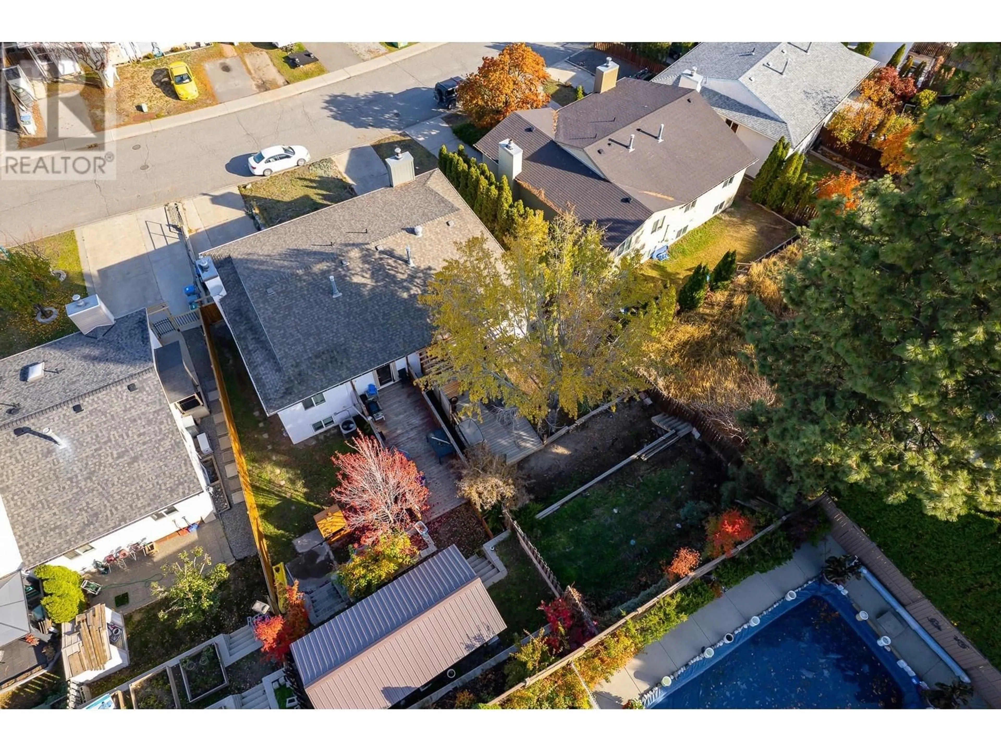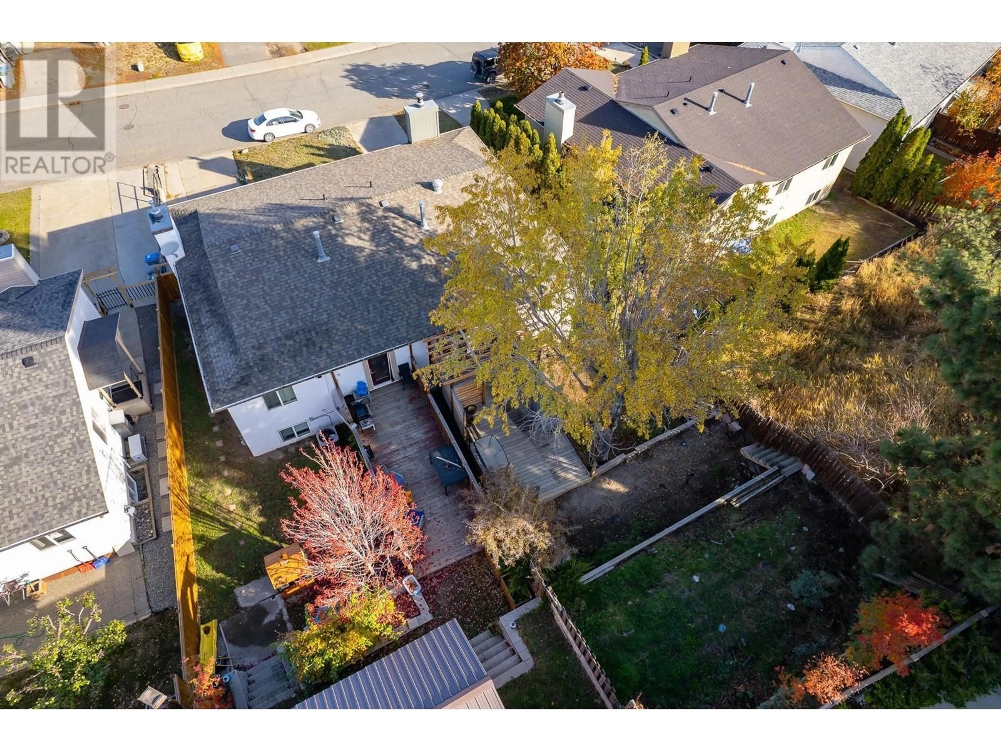249 HOLLYBURN DRIVE, Kamloops, British Columbia V2E1Y9
Contact us about this property
Highlights
Estimated ValueThis is the price Wahi expects this property to sell for.
The calculation is powered by our Instant Home Value Estimate, which uses current market and property price trends to estimate your home’s value with a 90% accuracy rate.Not available
Price/Sqft$344/sqft
Est. Mortgage$2,246/mo
Tax Amount ()$3,248/yr
Days On Market42 days
Description
Affordable 4 bedroom, 2 bathroom half duplex in Sahali. The lower level of this basement entry half duplex has 1 bedroom, a 3 piece bathroom, rec-room, and a laundry/storage area. Upstairs you will find 3 more bedrooms, a 4 piece bathroom, and an open concept living room/kitchen. The backyard features a large deck and is fully fenced for pets or kids. Includes a cozy fireplace, covered parking and underground sprinklers. Some new paint and baseboards. Close to shopping, , Albert McGowan Elementary and Peterson Creek trails. Just minutes from downtown, this duplex is in a great location at a great price. Come and see this great property. All meas approx. Buyer to verify all listing details. (id:39198)
Property Details
Interior
Features
Lower level Floor
3pc Bathroom
Family room
10'9'' x 17'3''Bedroom
10'7'' x 14'10''Exterior
Parking
Garage spaces -
Garage type -
Total parking spaces 1
Property History
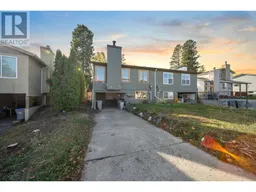 63
63
