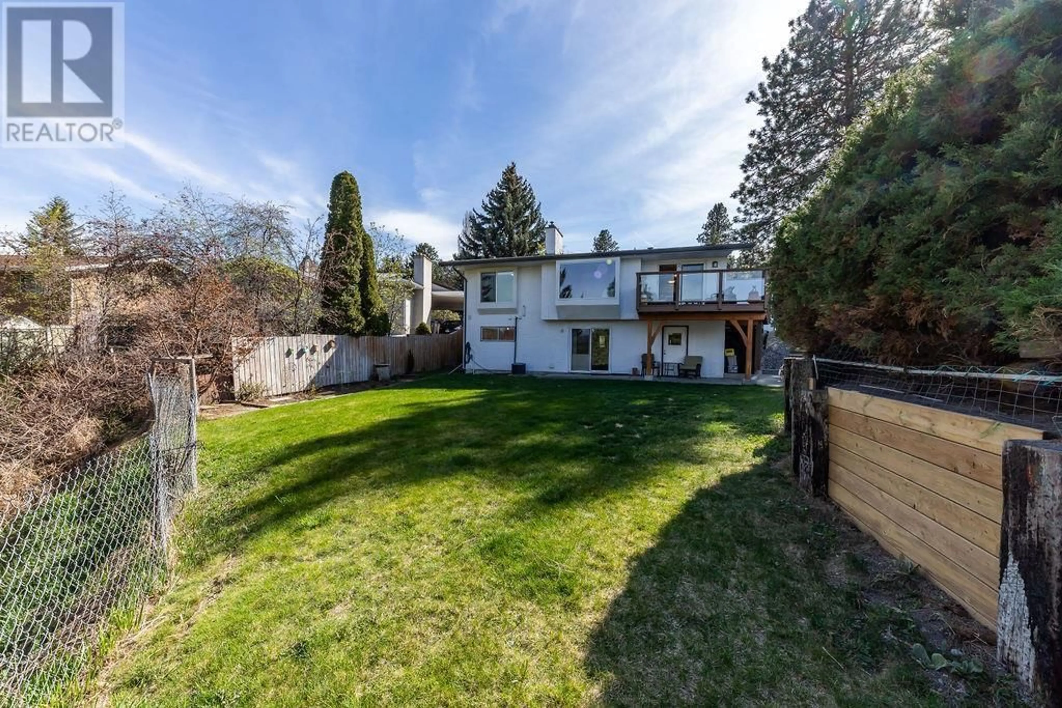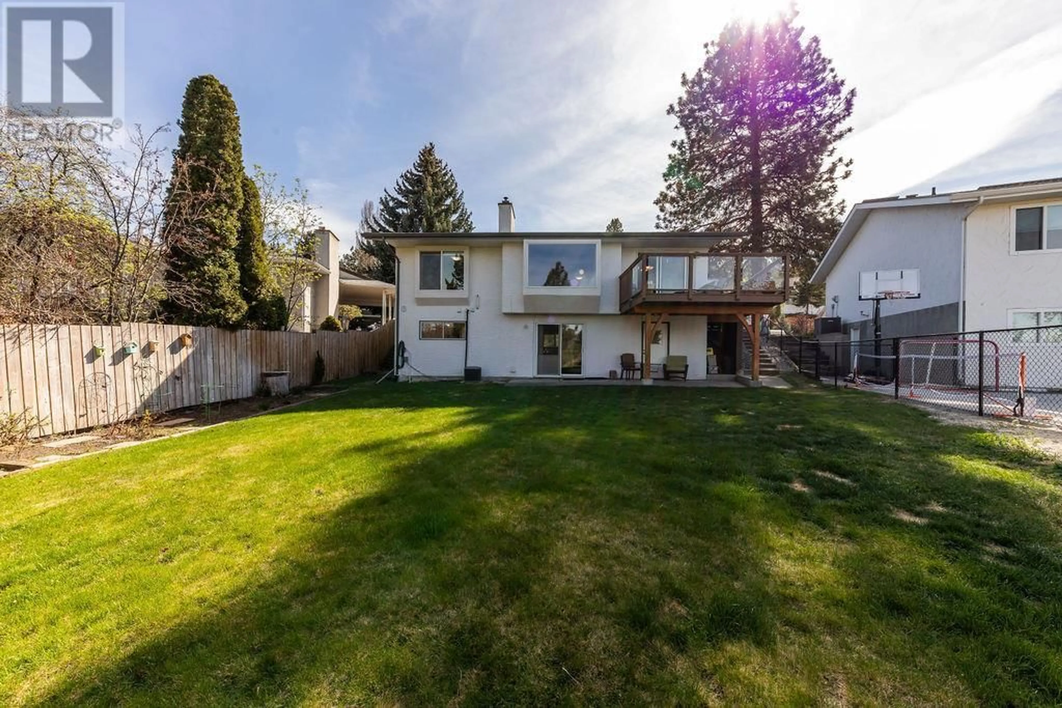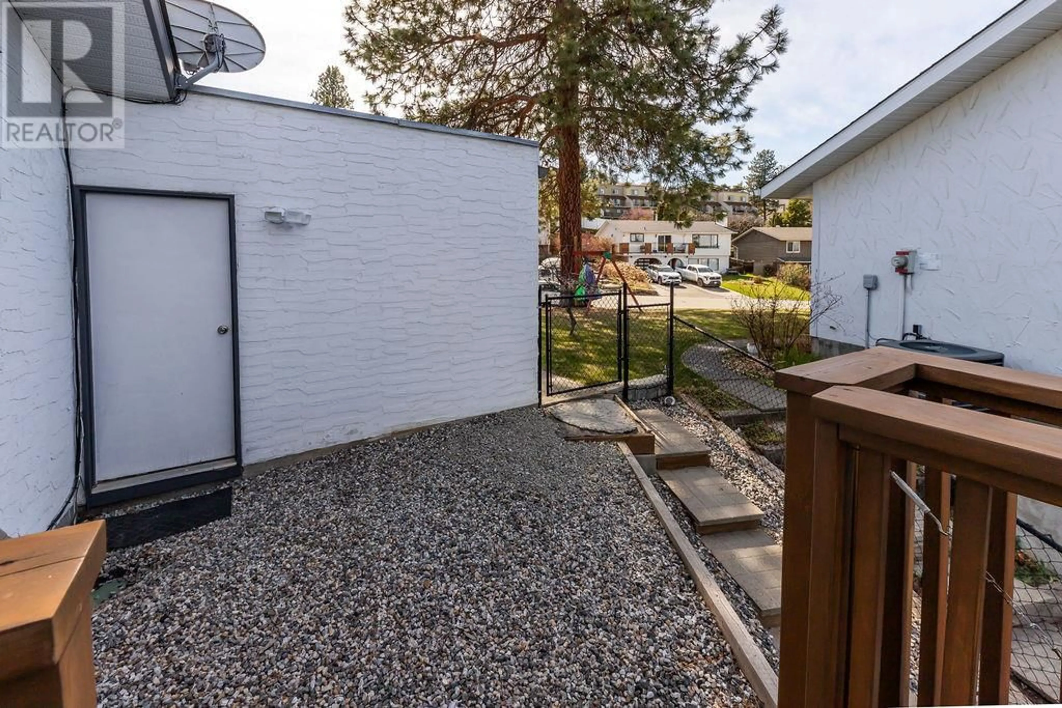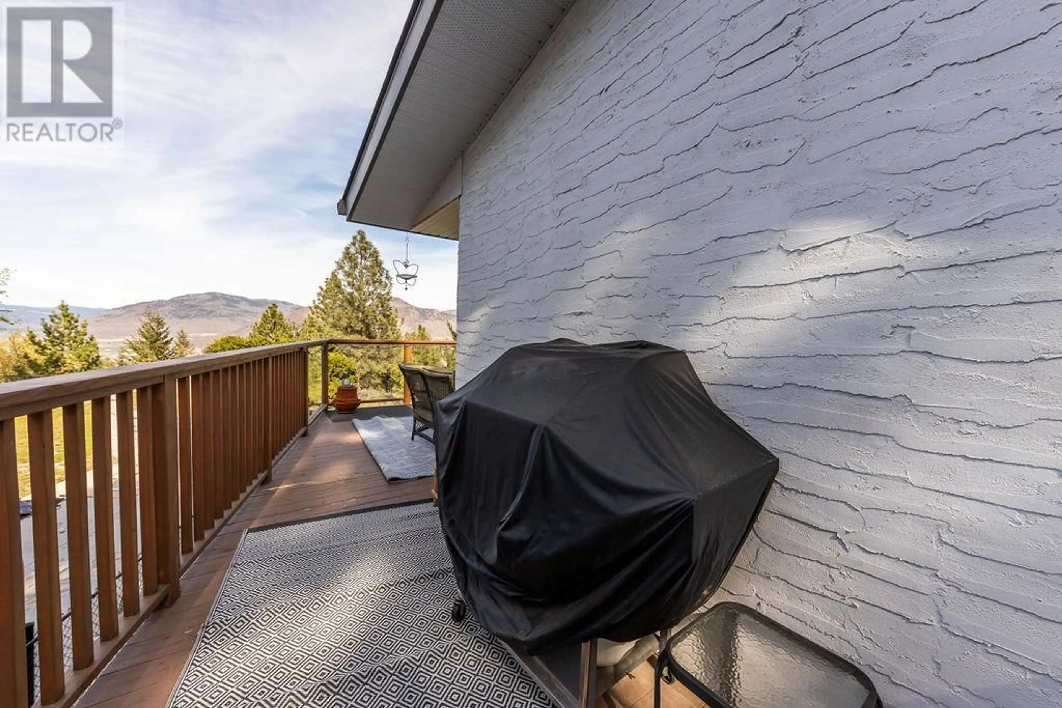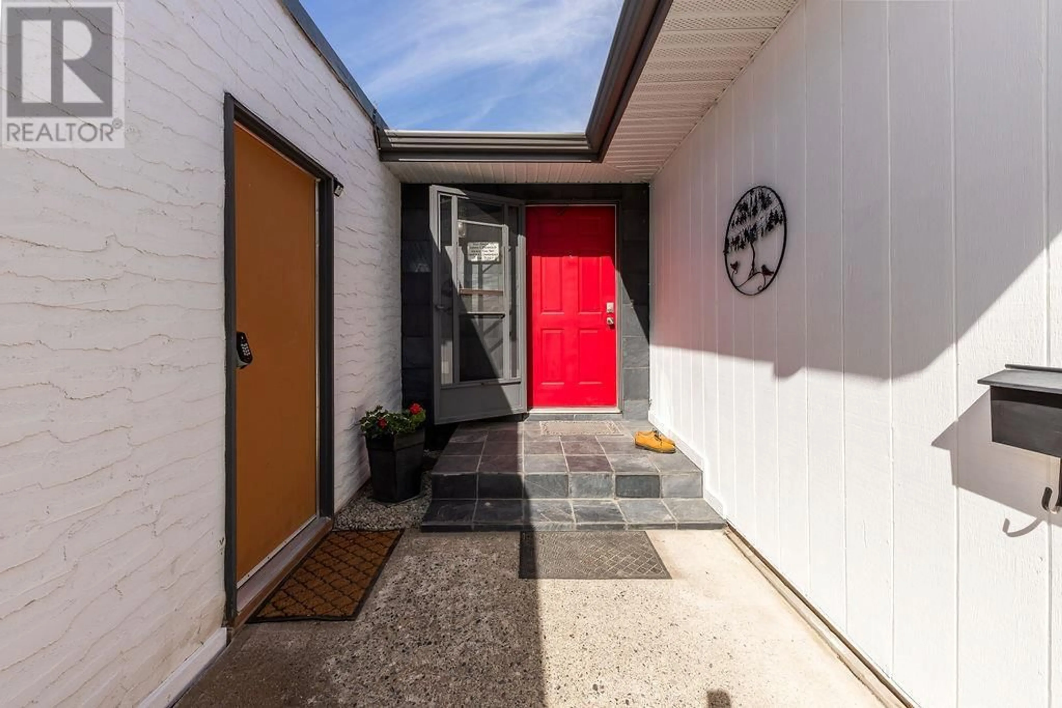222 WADDINGTON DRIVE, Kamloops, British Columbia V2E1M4
Contact us about this property
Highlights
Estimated ValueThis is the price Wahi expects this property to sell for.
The calculation is powered by our Instant Home Value Estimate, which uses current market and property price trends to estimate your home’s value with a 90% accuracy rate.Not available
Price/Sqft$345/sqft
Est. Mortgage$3,543/mo
Tax Amount ()$4,785/yr
Days On Market26 days
Description
Centrally located in a prime Sahali location, this beautifully updated and maintained 5 bedroom 3 bathroom home is a true rarity in the heart of a family-friendly neighbourhood. From the charming front courtyard to the expansive flat backyard with mature trees framing panoramic mountain and river views, this property delivers both privacy and a strong connection to the natural greenspace it backs onto. Inside, you'll find an open and airy concept, featuring a stunning new skylit kitchen with updated appliances, refreshed flooring, and an abundance of windows that fill the space with light. The dining area flows through to the spacious back patio ideal for bbqing and entertaining. Upstairs includes three well appointed bedrooms and an updated main bathroom - the primary features an upgraded bay window and ensuite. The lower level offers an option for a fully furnished basement suite with flexible configuration as a one or two bedroom setup—complete with its own entrance and shared laundry which could easily be separate. This home is as functional as it is picturesque, with a two-car garage, central AC, wood and gas fireplaces, and underground irrigation. Conveniently located steps to schools, Peterson creek walking trails, transit, and all amenities. All measurements approx. (id:39198)
Property Details
Interior
Features
Basement Floor
Utility room
4'5'' x 5'10''Full bathroom
7'7'' x 7'3''Laundry room
11' x 13'10''Bedroom
9'1'' x 12'11''Exterior
Parking
Garage spaces -
Garage type -
Total parking spaces 2
Property History
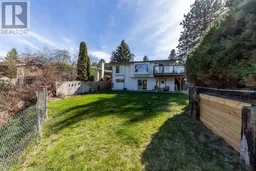 44
44
