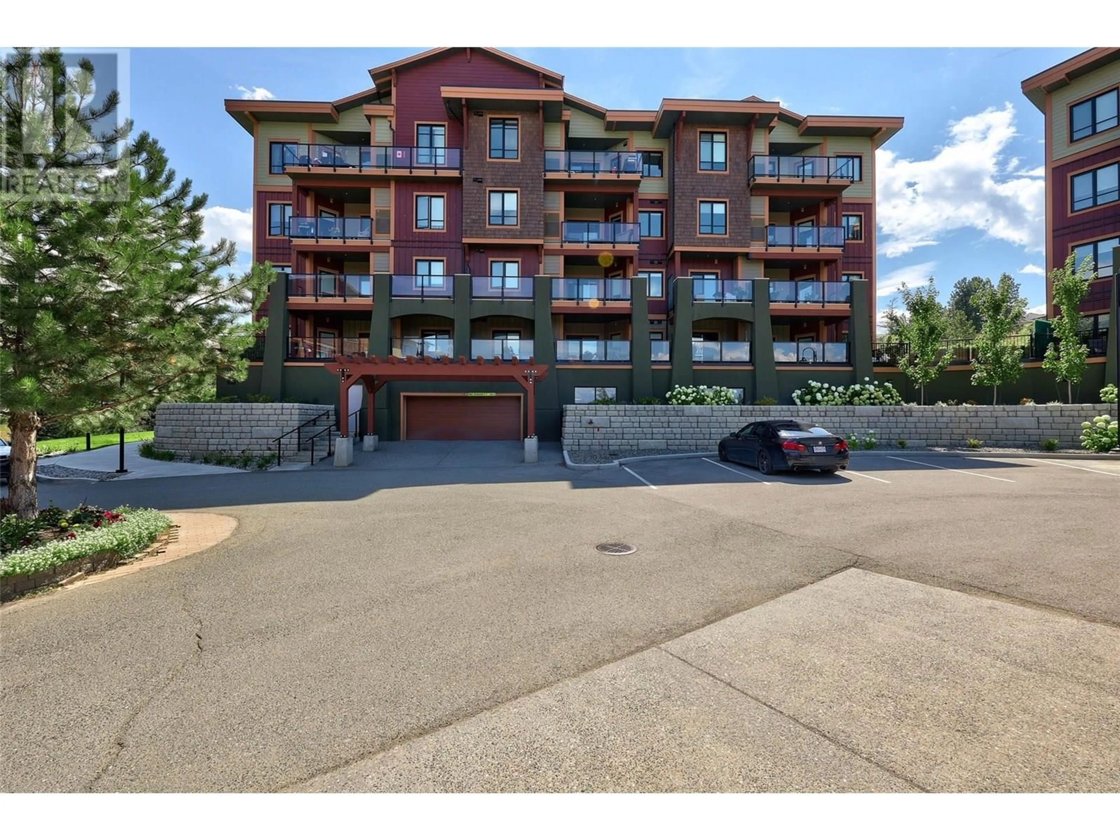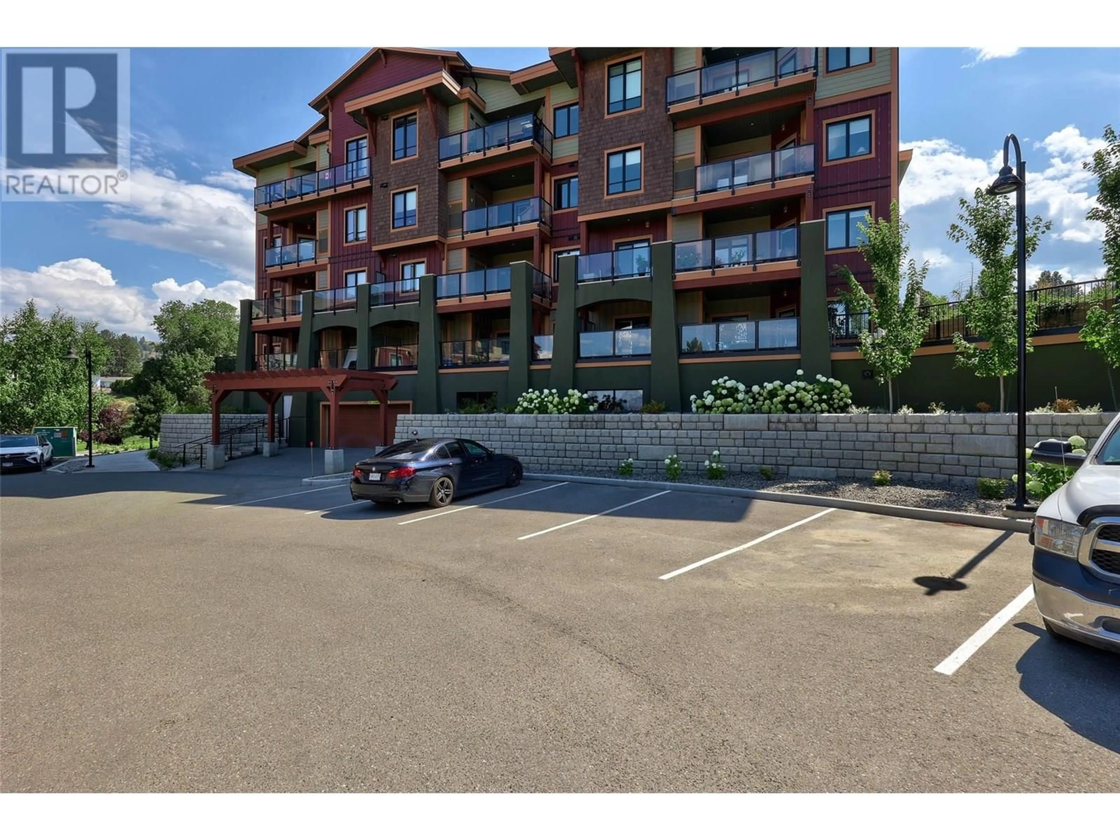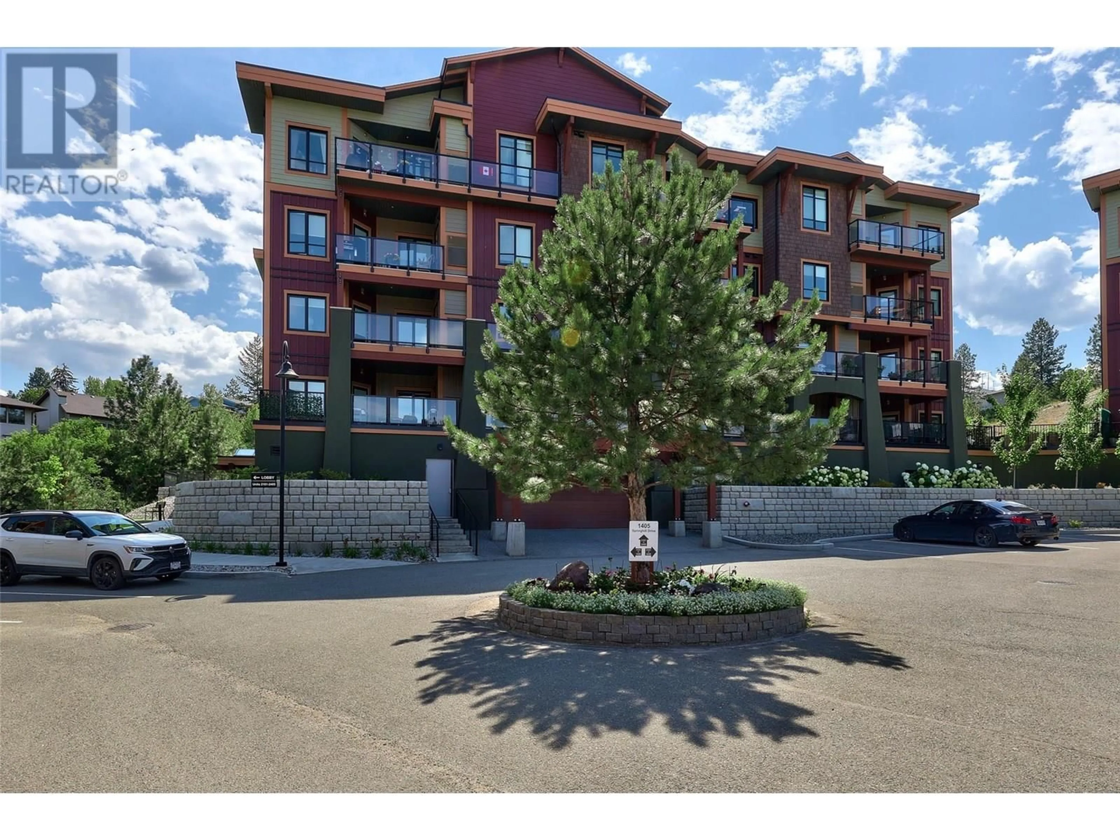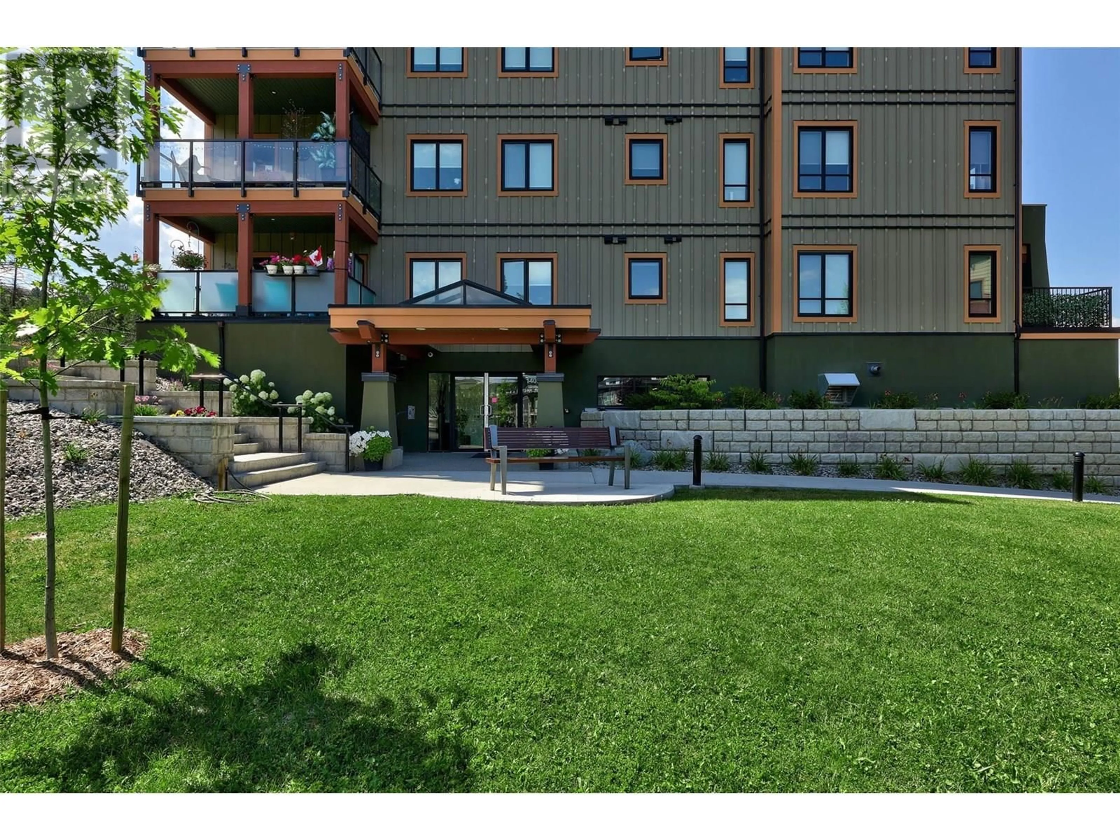2101 - 1405 SPRINGHILL DRIVE, Kamloops, British Columbia V2C0B4
Contact us about this property
Highlights
Estimated valueThis is the price Wahi expects this property to sell for.
The calculation is powered by our Instant Home Value Estimate, which uses current market and property price trends to estimate your home’s value with a 90% accuracy rate.Not available
Price/Sqft$520/sqft
Monthly cost
Open Calculator
Description
Discover Your Dream Home at Summit Pointe! Welcome to Summit Pointe, a hidden gem nestled in the highly sought-after Sahali area of Kamloops, built in 2021! This stunning corner unit boasts 2 bedrooms, 2 baths, and a versatile den, offering you the perfect blend of modern living and natural beauty, just steps away from vibrant local shops, cozy cafes, and the breathtaking Peterson Creek trails and bike paths. This open-concept layout that features a chef-inspired kitchen complete with stainless steel appliances, a gas range, and ample cabinetry for all your culinary adventures. The spacious living area with elegant engineered hardwood flooring, flows seamlessly to an oversized covered sundeck is ideal for hosting summer barbecues or simply enjoying a sunny day. Unwind in your private patio oasis, designed for relaxation and easy maintenance. Experience effortless living with air conditioning, a gas furnace, in-suite laundry, and convenient underground parking and storage. Summit Pointe offers fantastic amenities, including a fitness center, a large outdoor chessboard, a car wash station, and inviting common areas for socializing. With the added comfort of air conditioning for those hot summer days, this corner unit perfectly combines comfort, convenience, and community spirit. Just a couple of blocks from the highway, Summit Pointe is the ultimate place to call home. Please reach out today to book your showing and experience this extraordinary lifestyle! ??? (id:39198)
Property Details
Interior
Features
Main level Floor
Primary Bedroom
15'7'' x 11'0''Den
6'8'' x 8'0''Bedroom
10'0'' x 11'0''Kitchen
9'0'' x 11'0''Exterior
Parking
Garage spaces -
Garage type -
Total parking spaces 1
Condo Details
Inclusions
Property History
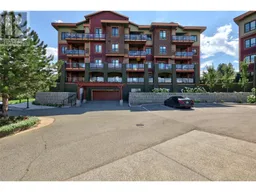 39
39
