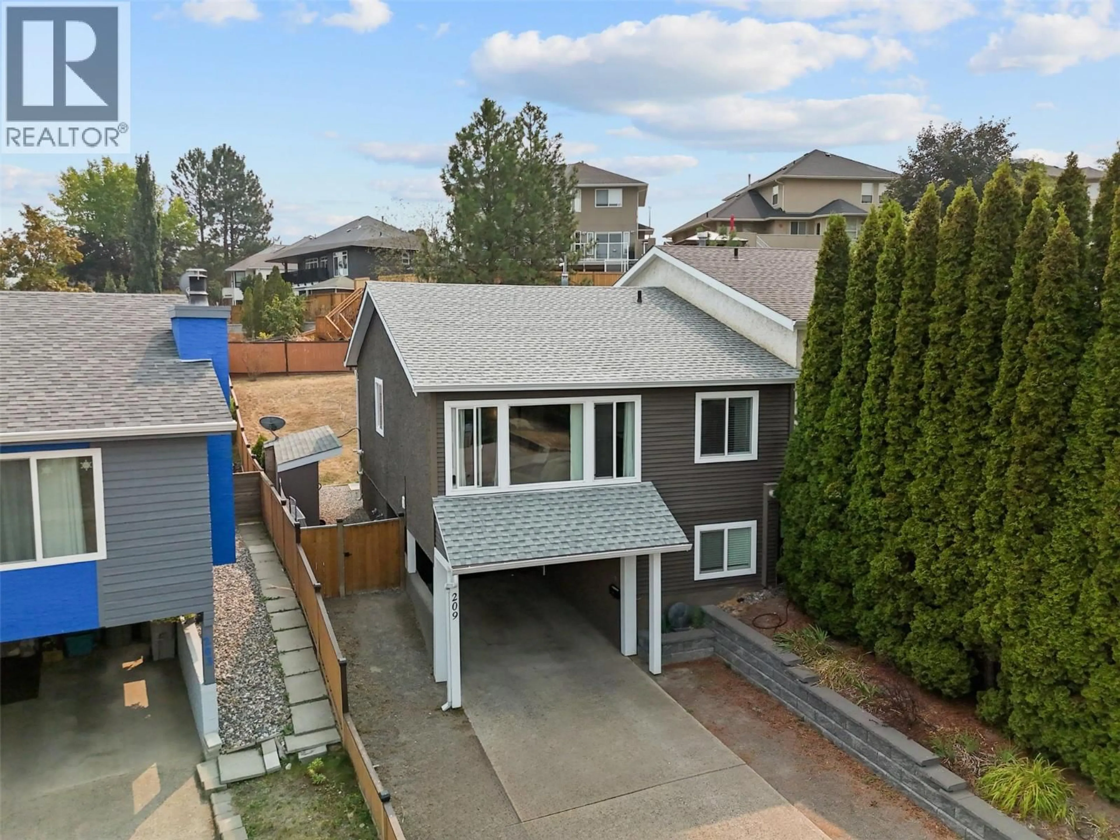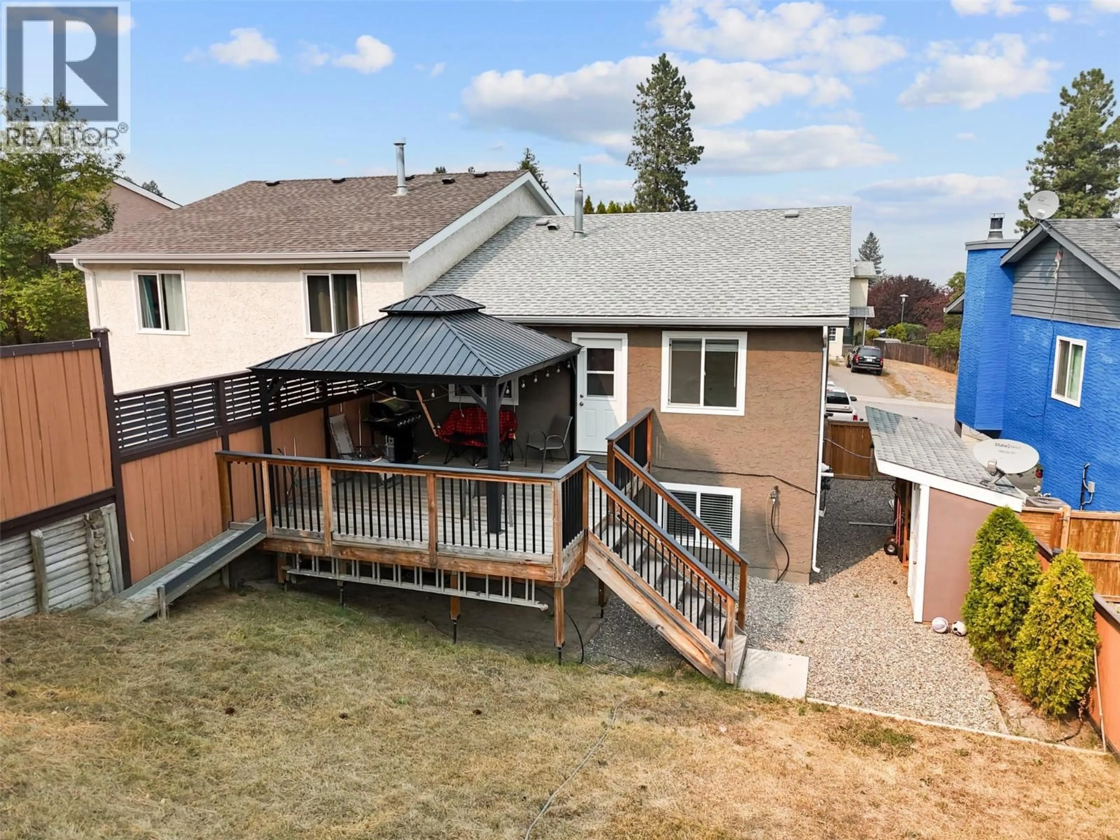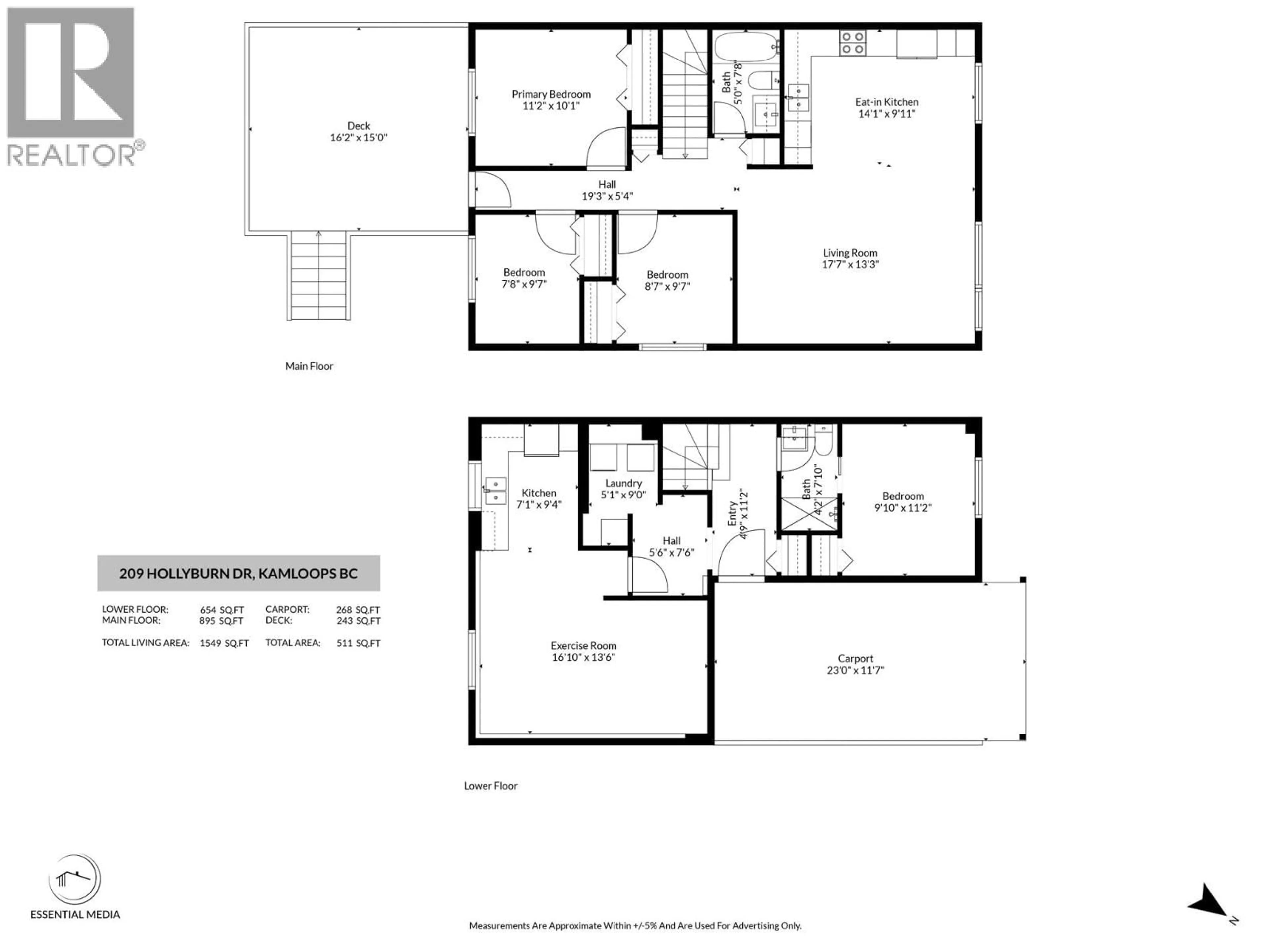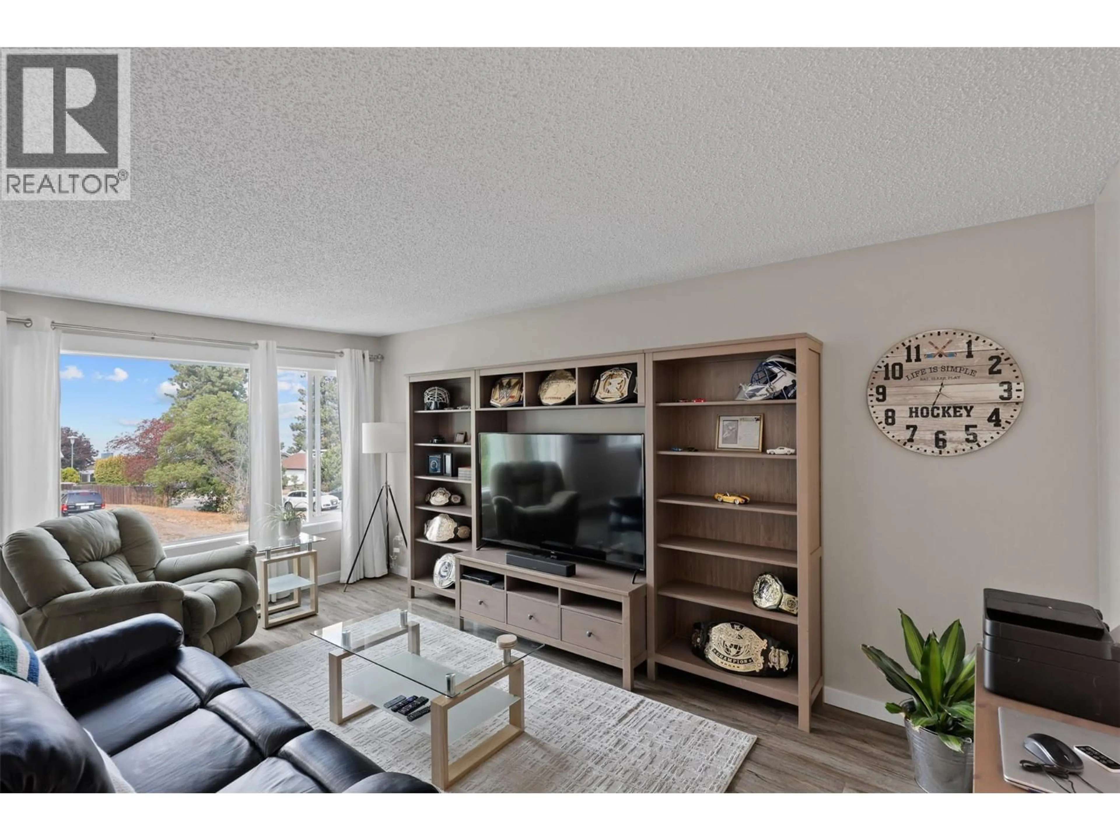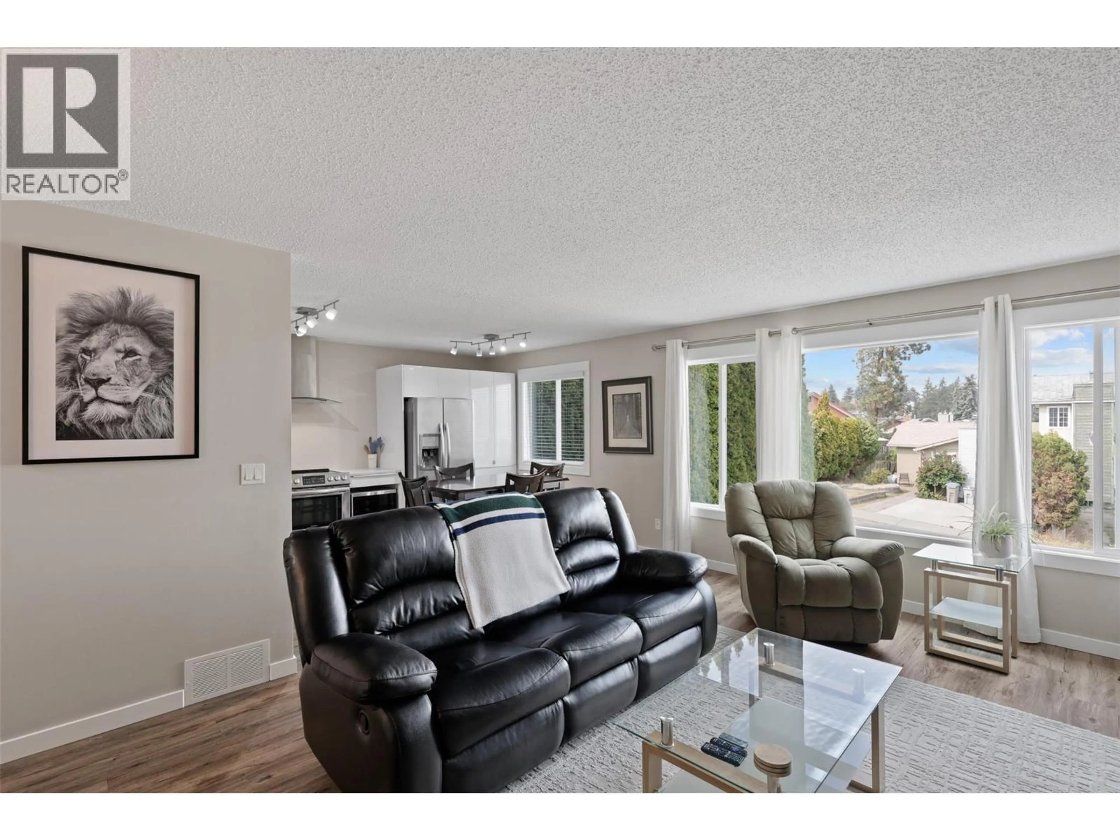209 HOLLYBURN DRIVE, Kamloops, British Columbia V2E1Y9
Contact us about this property
Highlights
Estimated valueThis is the price Wahi expects this property to sell for.
The calculation is powered by our Instant Home Value Estimate, which uses current market and property price trends to estimate your home’s value with a 90% accuracy rate.Not available
Price/Sqft$369/sqft
Monthly cost
Open Calculator
Description
Fully updated move in ready Sahali half duplex with nice private yard and possible inlaw suite perfect for a student. Enter through the main entry and you will find a self contained kitchenette with dining space. On the other side of the main entry there is a bedroom and a full 3 piece updated bathroom. Ascend up to the main floor where you will find a great room open floor plan. There is a nicely renovated kitchen, eat in dining space and large living room space with tons of windows for natural light and to take in the beautiful views. There are 3 good sized bedrooms on the main floor and an updated 4 piece bathroom. There is direct access to the back yard which features a nice sized patio, gazebo and fenced yard. The yard is a great space for gatherings, kids and pets. Other features include a single carport, additional parking, storage space and on demand hot water (2021). Majority of renovations were completed in 2019. Roof approx. 2016. Steps to transportation, minutes to local shopping, parks, trails and schools. Great for first time buyer, downsize or investment! Day before notice for showings. (id:39198)
Property Details
Interior
Features
Basement Floor
3pc Bathroom
7'10'' x 4'2''Bedroom
11'2'' x 9'10''Kitchen
9'4'' x 7'1''Foyer
11'2'' x 4'9''Exterior
Parking
Garage spaces -
Garage type -
Total parking spaces 3
Property History
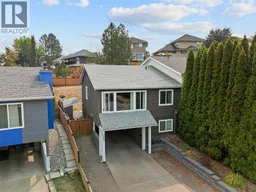 36
36
