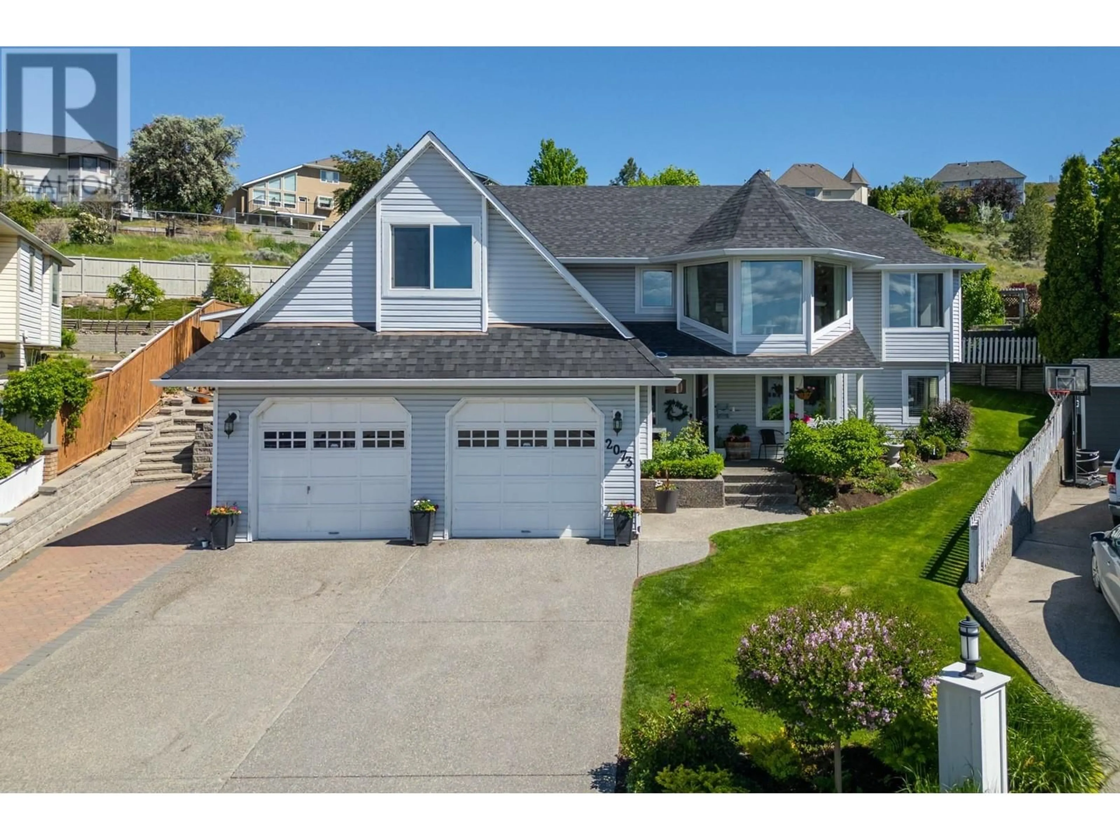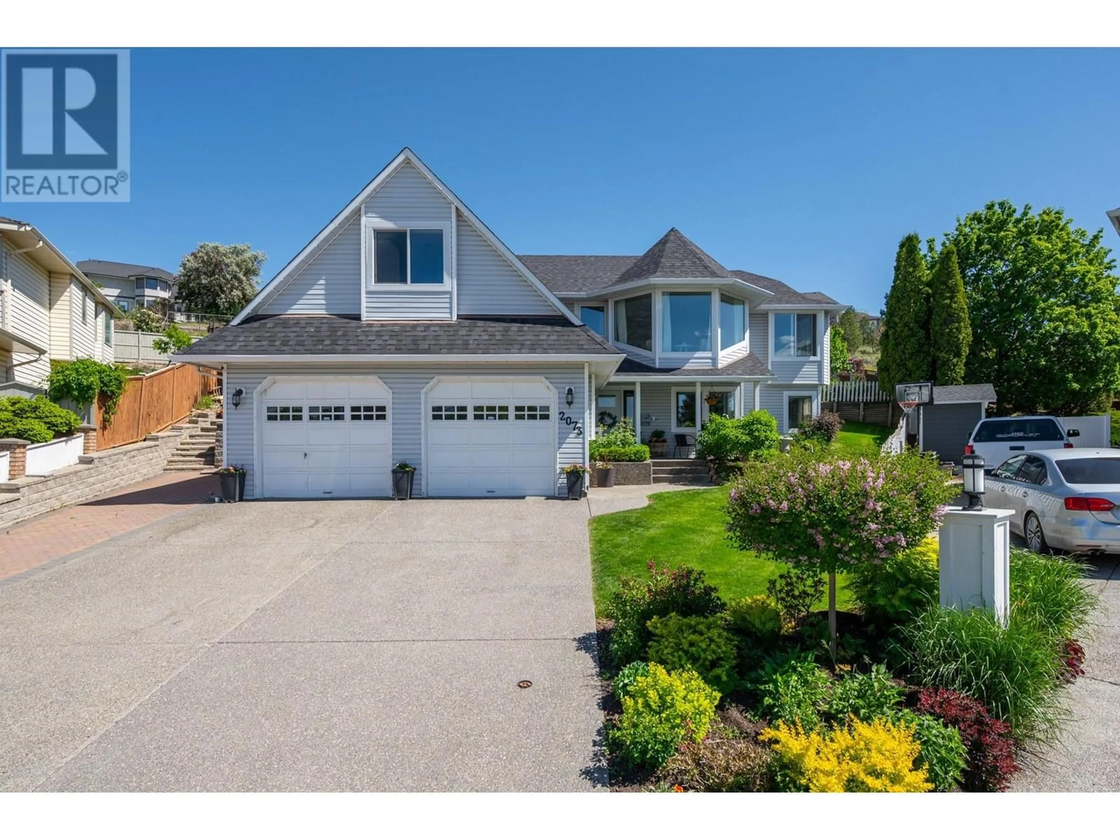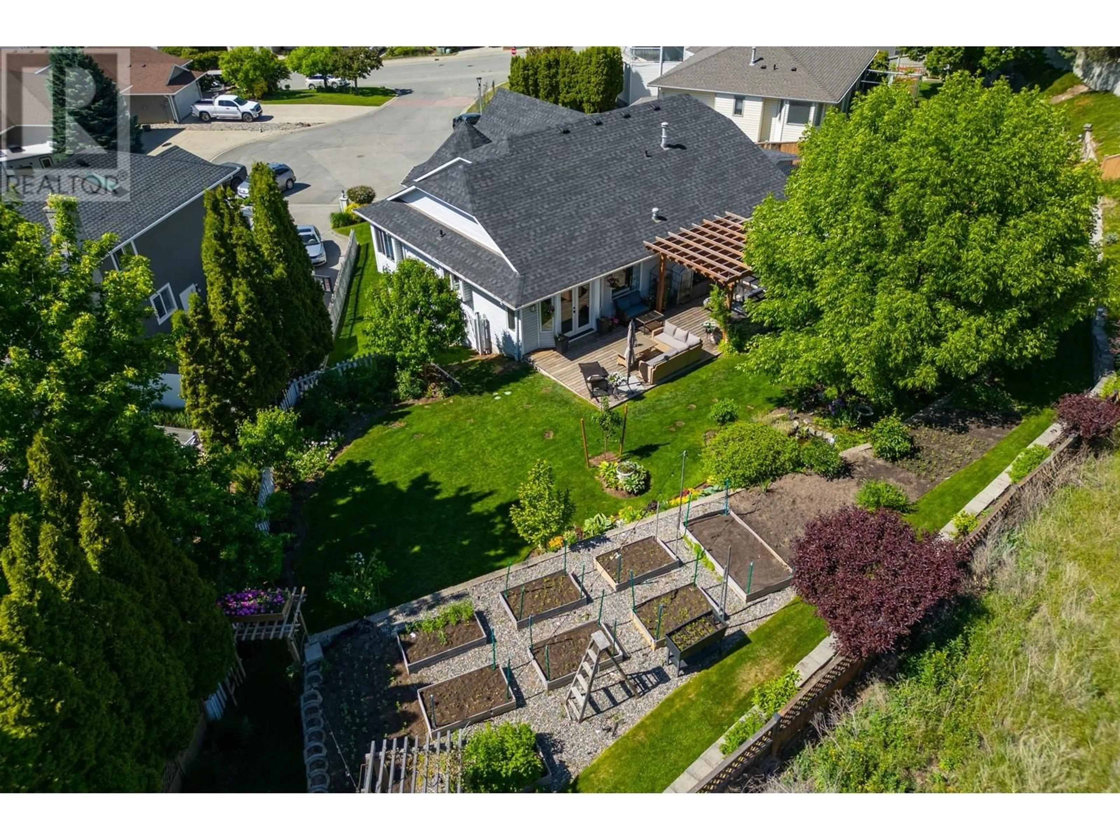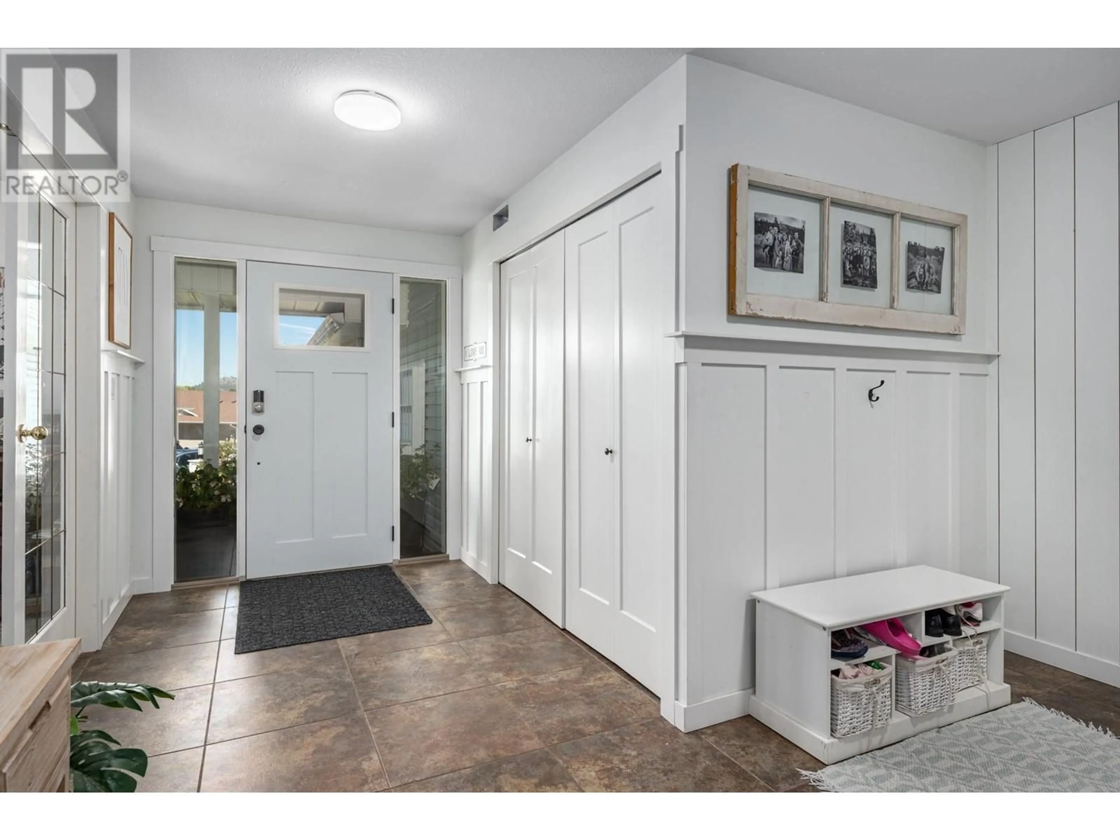2073 SENTRY PLACE, Kamloops, British Columbia V2E2K7
Contact us about this property
Highlights
Estimated valueThis is the price Wahi expects this property to sell for.
The calculation is powered by our Instant Home Value Estimate, which uses current market and property price trends to estimate your home’s value with a 90% accuracy rate.Not available
Price/Sqft$343/sqft
Monthly cost
Open Calculator
Description
Are you looking for a special place for your family to make DREAMS come true?! This very special home has been lovingly cared for by the same family for three generations. Filled with laughter, memories, and years of dreams coming true, this 4-bedroom home is tucked away on a quiet cul-de-sac, just steps from schools, parks, and walking trails — an ideal setting for your family. Inside, you’ll find a beautifully updated kitchen designed for gathering and everyday living, with family room/eating area and gas fireplace. French doors open onto the deck of the DREAM backyard! Living room and dining room with bay windows, mountain views and lot of natural light! The thoughtful layout offers space and flexibility, with recent upgrades including a new furnace, air conditioning, and windows for year-round comfort and efficiency. Step outside into the show-stopping backyard — a private retreat backing onto a greenbelt. Enjoy summer evenings under the pergola, host friends around the outdoor kitchen and firepit, or relax in the stunning gardens that have been lovingly maintained over the years.This home offers not just space, but a sense of history and heart — and it’s ready for new memories to be made. A rare opportunity .. this is perfect for your family's Dream HOME...to grow, and make new memories in one of the city’s most welcoming neighbourhoods. (id:39198)
Property Details
Interior
Features
Lower level Floor
Other
14'4'' x 23'6''Utility room
21' x 13'Storage
8'6'' x 9'Laundry room
9'5'' x 14'Exterior
Parking
Garage spaces -
Garage type -
Total parking spaces 2
Property History
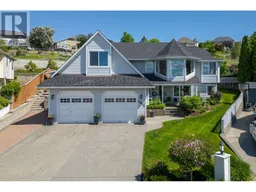 61
61
