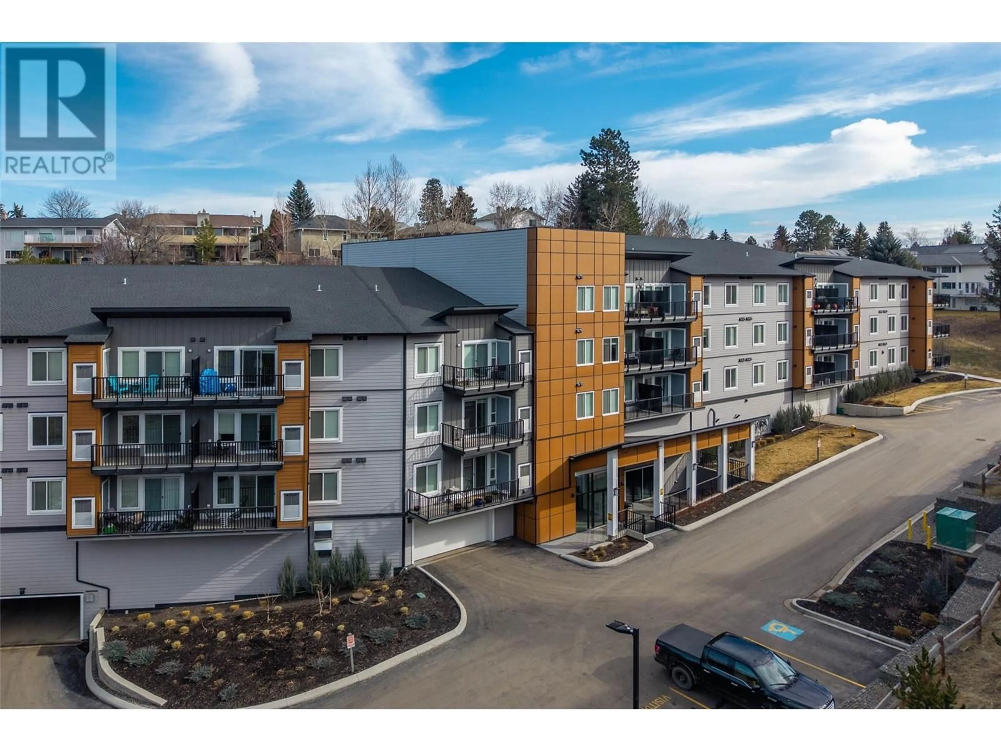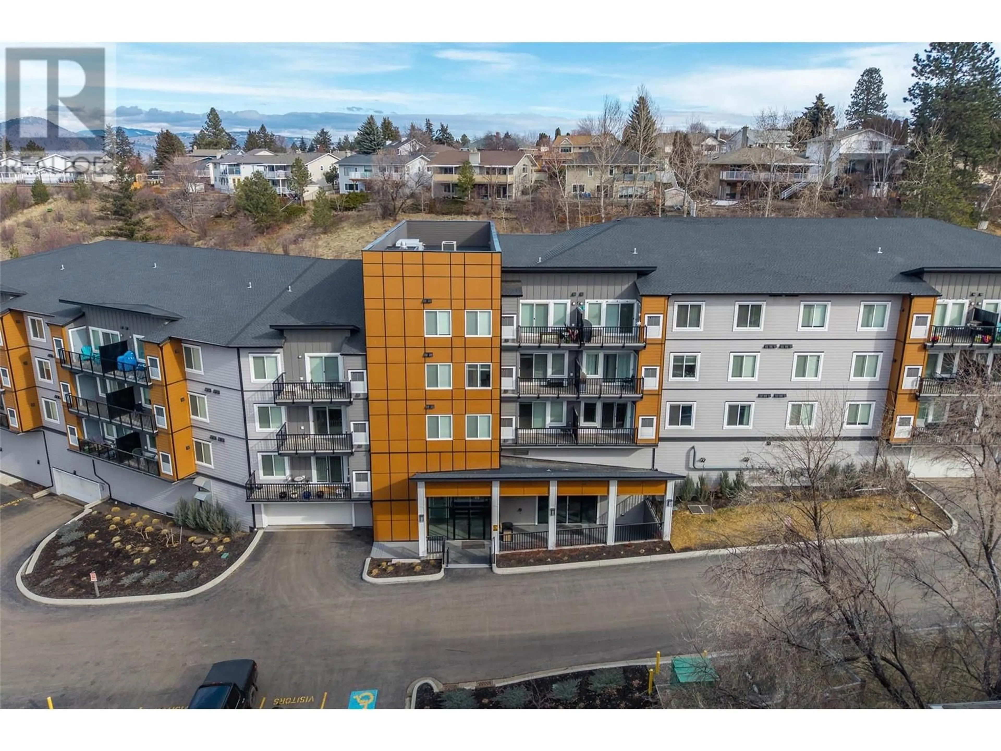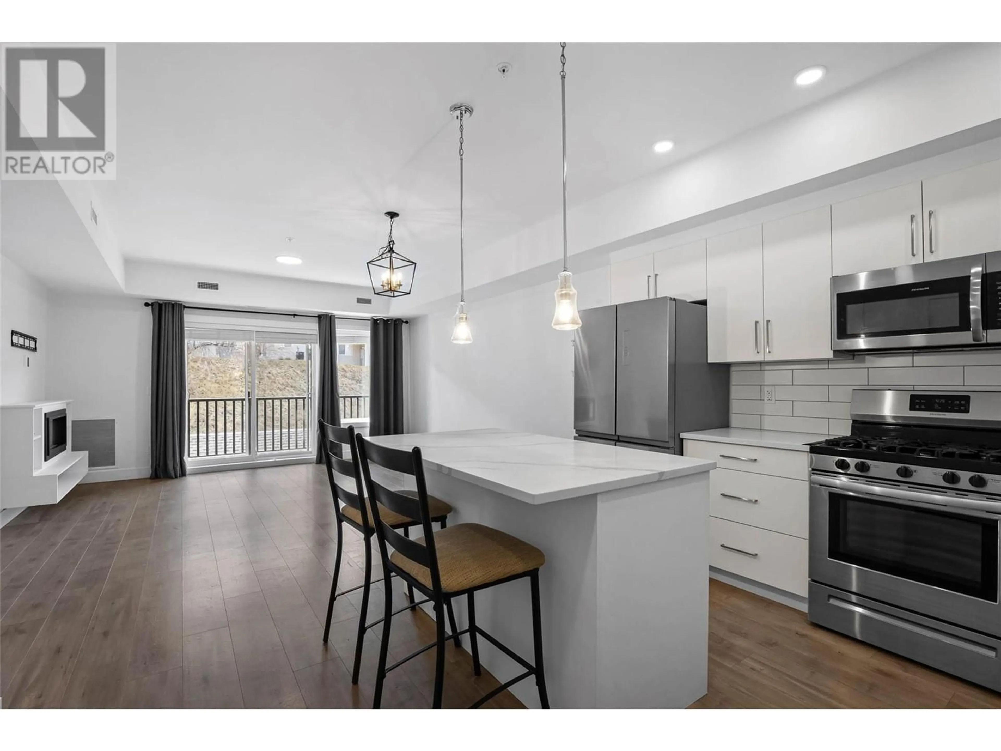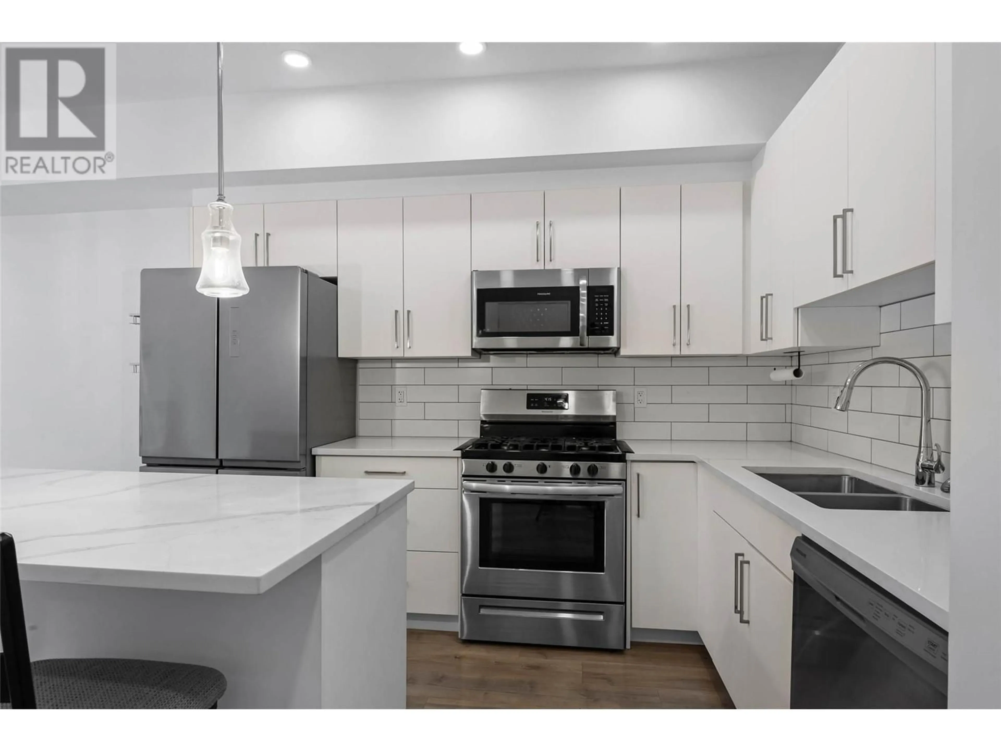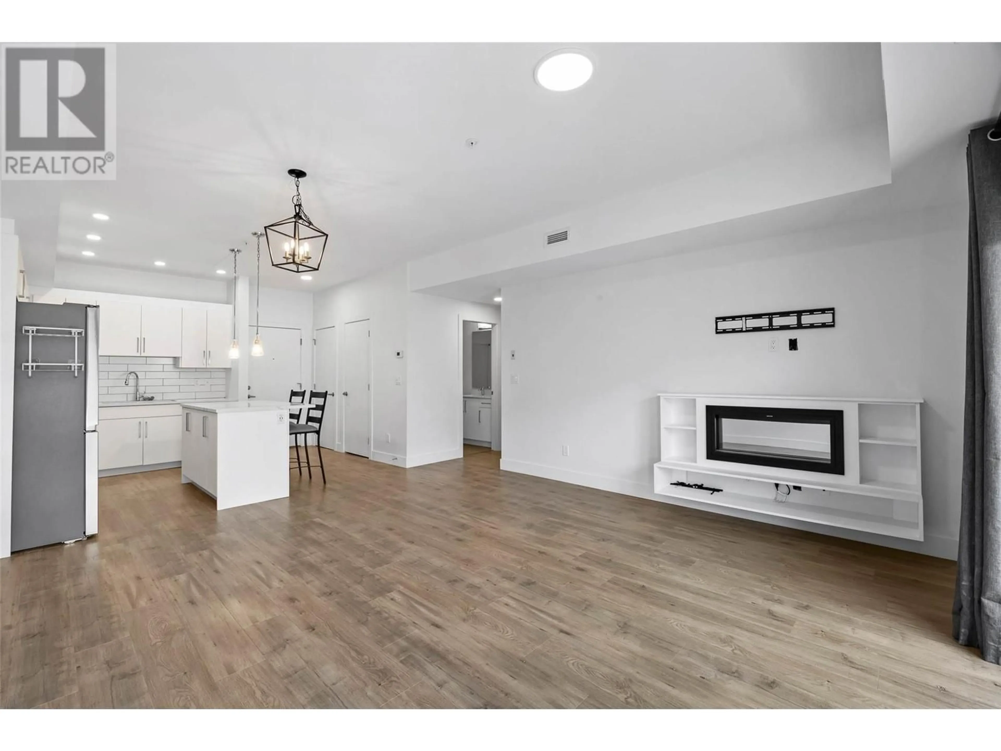217 - 2046 ROBSON PLACE, Kamloops, British Columbia V2E0A5
Contact us about this property
Highlights
Estimated ValueThis is the price Wahi expects this property to sell for.
The calculation is powered by our Instant Home Value Estimate, which uses current market and property price trends to estimate your home’s value with a 90% accuracy rate.Not available
Price/Sqft$456/sqft
Est. Mortgage$2,147/mo
Maintenance fees$342/mo
Tax Amount ()$3,017/yr
Days On Market49 days
Description
Discover modern living in this stunning 2-bedroom plus den, 2-bathroom condo at The Rise at Sahali Ridge! This unit comes with 2 parking spaces and a storage unit. Featuring an open-concept design with 9-ft ceilings, this home feels bright and spacious. The stylish kitchen features quartz countertops, a sleek backsplash, modern cabinetry, a large 5x3 island with a USB plug, and a premium Frigidaire appliance package. The spacious primary bedroom includes a walk-in closet and a private ensuite with a comfort-height vanity and under-mount sink. A cozy gas fireplace adds warmth to the living space, while the entertainment-sized patio with a gas BBQ hookup is perfect for outdoor gatherings. Additional features include central heating and A/C, an energy-efficient Electrolux washer & dryer, and quality flooring throughout. Ideally located near shopping, transit, and amenities, this move-in-ready home offers both style and convenience. Book your showing today! (id:39198)
Property Details
Interior
Features
Main level Floor
Kitchen
9'8'' x 8'6''Full ensuite bathroom
Full bathroom
Foyer
9'9'' x 4'5''Exterior
Parking
Garage spaces -
Garage type -
Total parking spaces 2
Condo Details
Inclusions
Property History
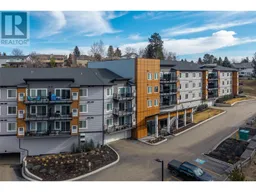 28
28
