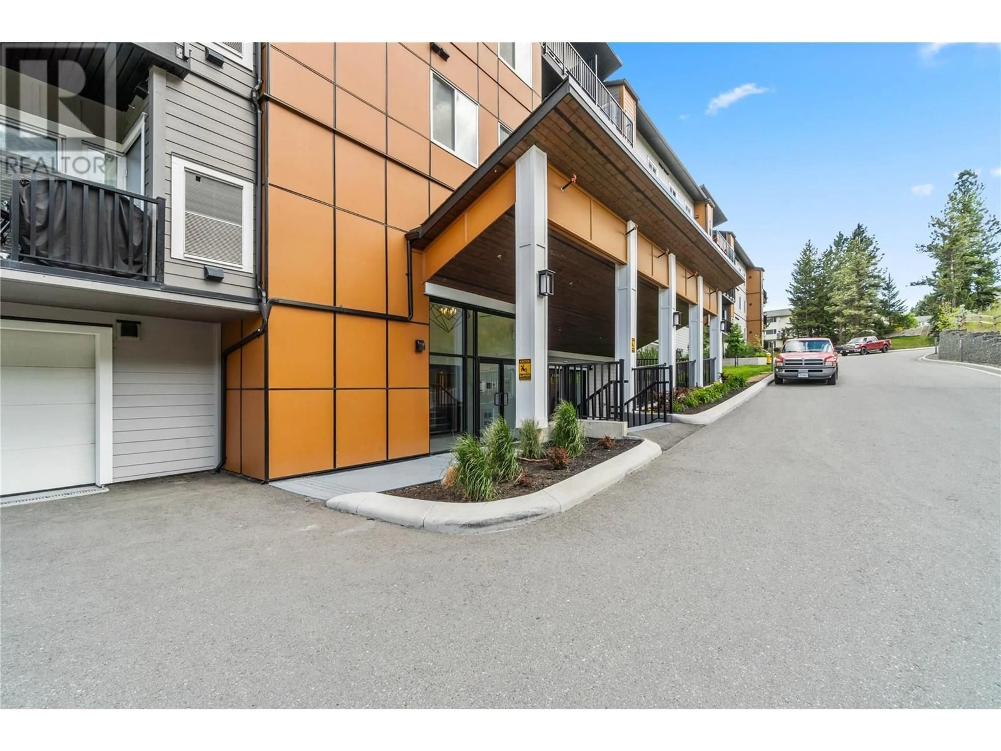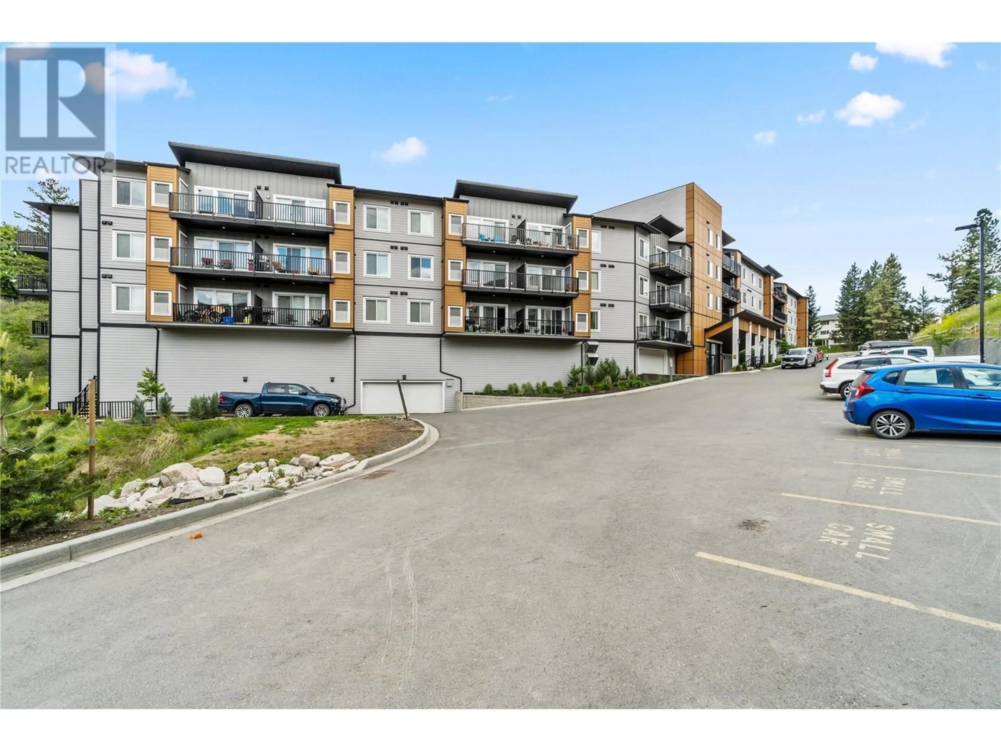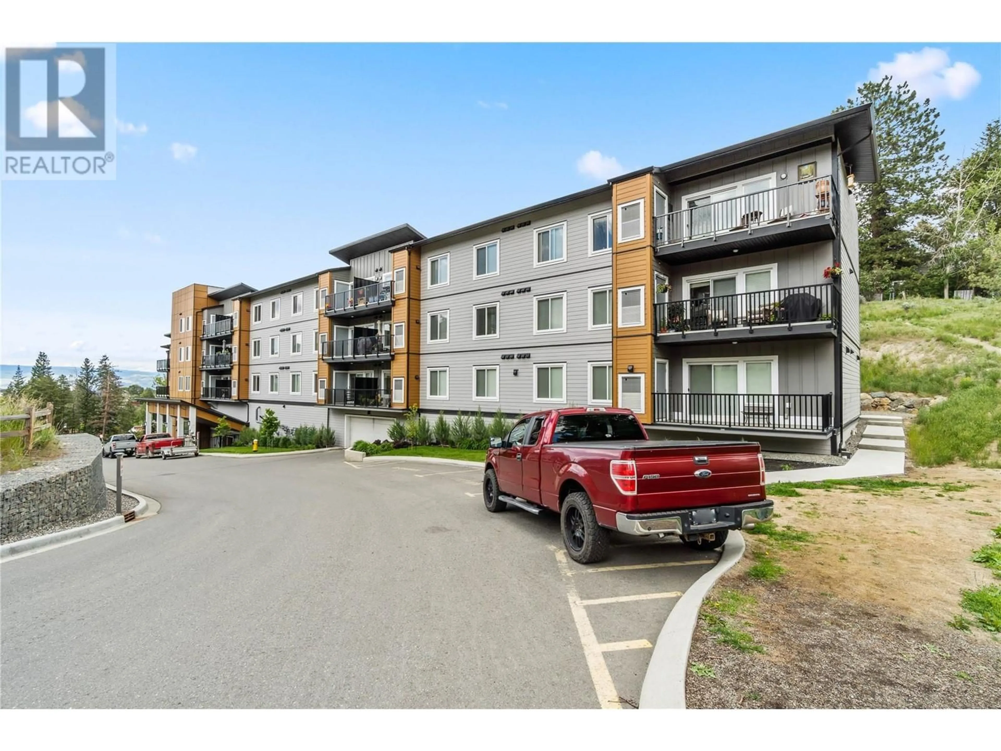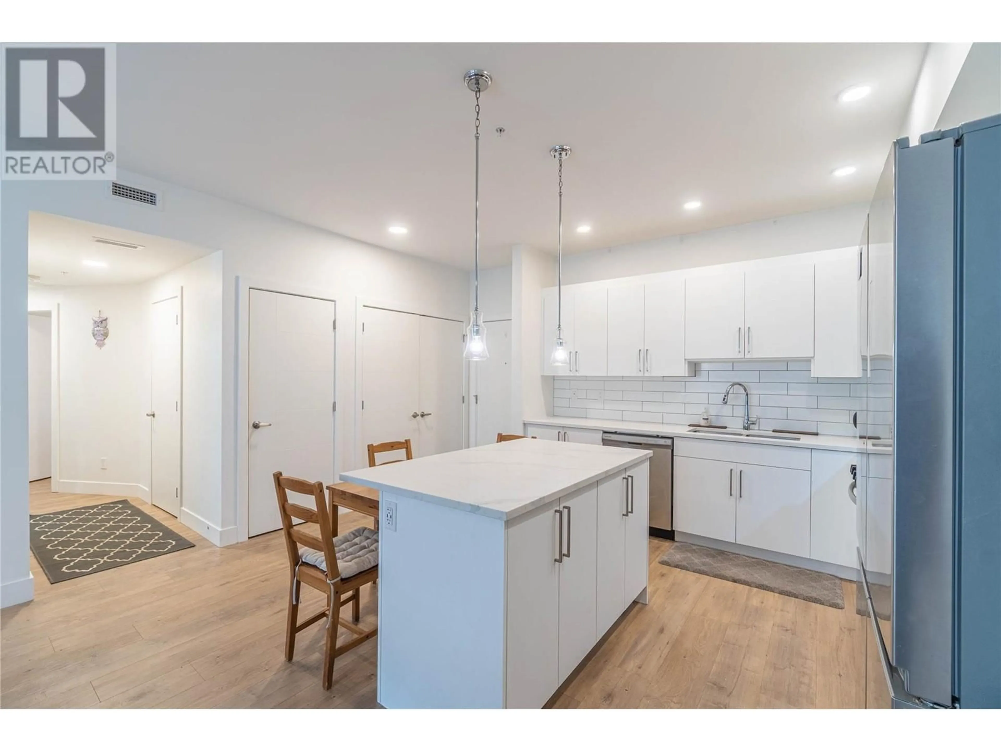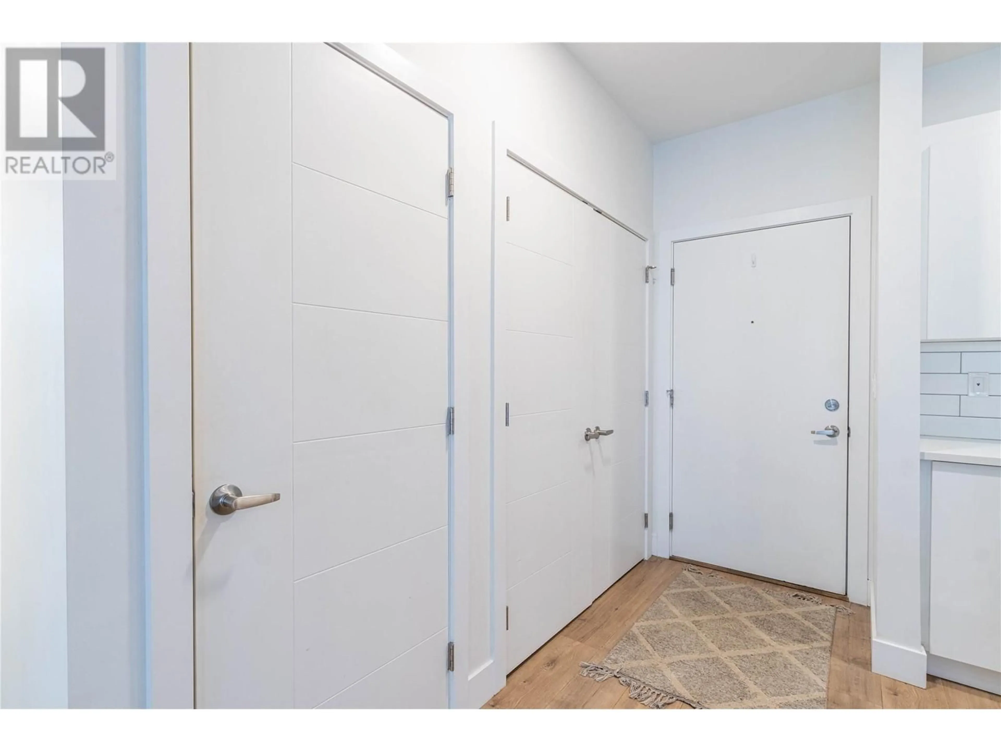2046 ROBSON Place Unit# 209, Kamloops, British Columbia V2E0A5
Contact us about this property
Highlights
Estimated ValueThis is the price Wahi expects this property to sell for.
The calculation is powered by our Instant Home Value Estimate, which uses current market and property price trends to estimate your home’s value with a 90% accuracy rate.Not available
Price/Sqft$454/sqft
Est. Mortgage$1,911/mo
Maintenance fees$317/mo
Tax Amount ()-
Days On Market33 days
Description
Modern Living at The Rise – 2 bedroom unit with 2 Parking Spaces! The Rise is a beautiful condo development, nestled amongst walking trails in one of Kamloops' most sought-after neighborhoods. This stunning second-floor unit, built in 2021, offers an exceptional blend of style, comfort, and efficiency. Inside you will find 9-foot ceilings, modern kitchen featuring quartz countertops, stainless steel appliances, and a spacious island—ideal for cooking and entertaining. The open-concept living space is ample for your dining room and living room furnishings plus extends to a large balcony, perfect for enjoying Kamloops' sunny weather. This 2 bedroom unit spans 978 square feet and includes in-suite laundry, a storage locker, and two parking spaces—a rare and valuable feature for a strata. The primary bedroom is large with 2 closets. The second bedroom is spacious (no window or closet - equipped with sprinkler fire system) with ample room to enclose a closet, if needed. The Rise is centrally located, offering easy access to shopping, dining, hiking trails, and major transit routes. Thompson Rivers University nearby, making this an excellent home or investment opportunity. Also walking distance to McGowan Park with family spray park and new playground. Don't miss your chance to own in this vibrant community—contact the listing agent today for a private tour! Measurements are approximate. (id:39198)
Property Details
Interior
Features
Main level Floor
Bedroom
12'6'' x 8'3''4pc Bathroom
Primary Bedroom
13'0'' x 15'9''Living room
11'5'' x 15'0''Exterior
Features
Parking
Garage spaces 2
Garage type Underground
Other parking spaces 0
Total parking spaces 2
Condo Details
Inclusions
Property History
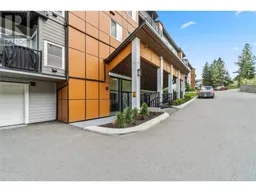 39
39
