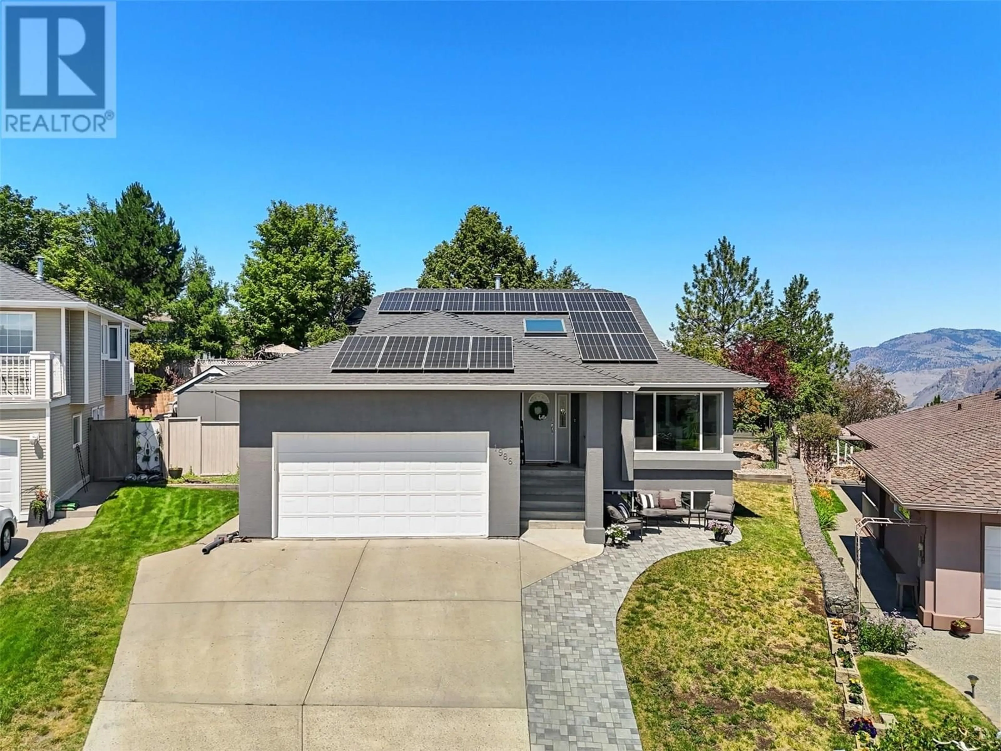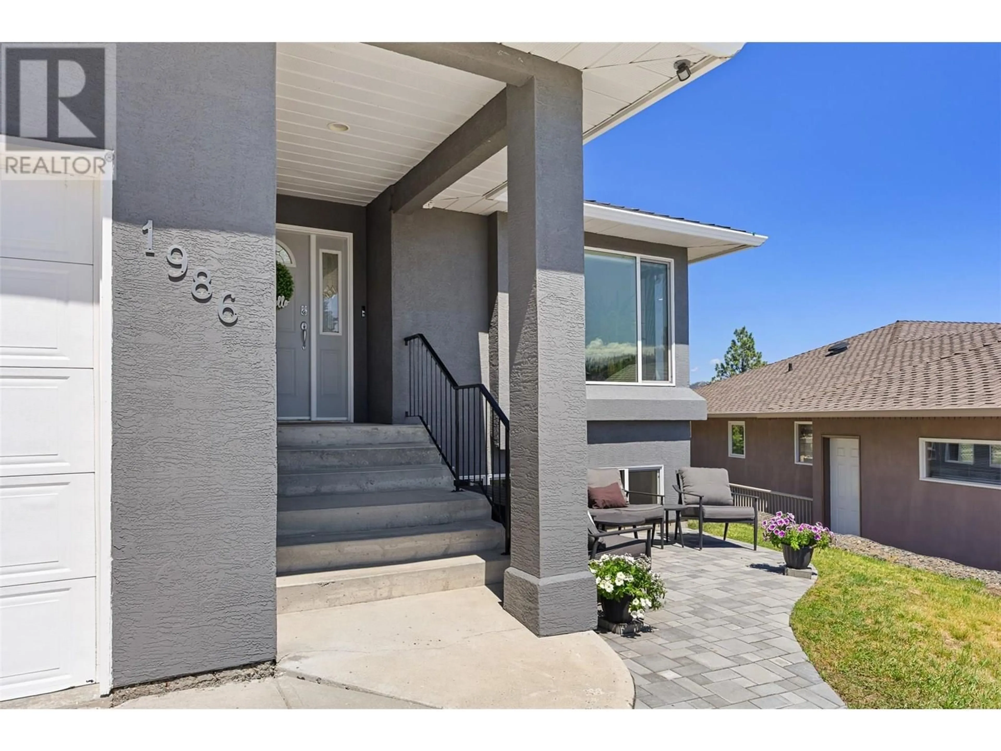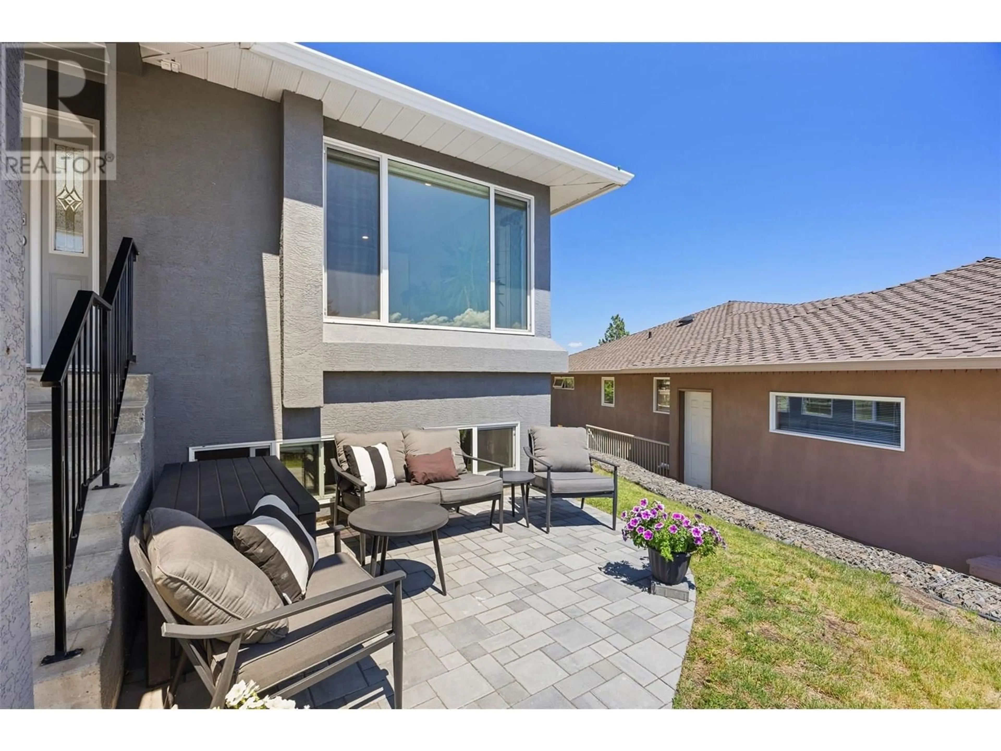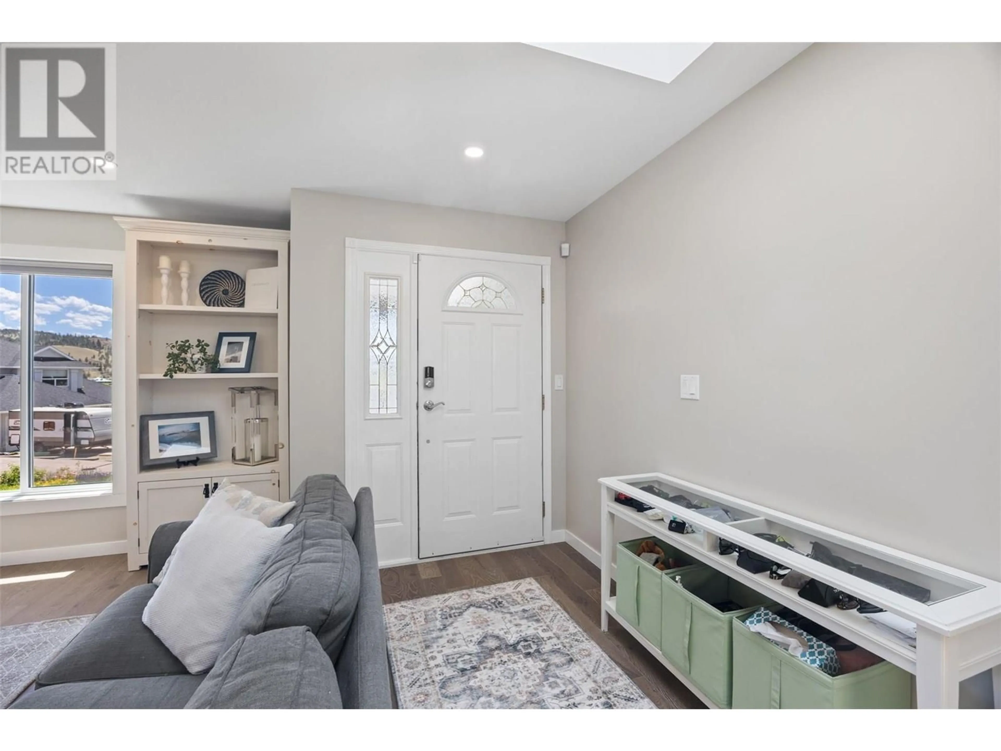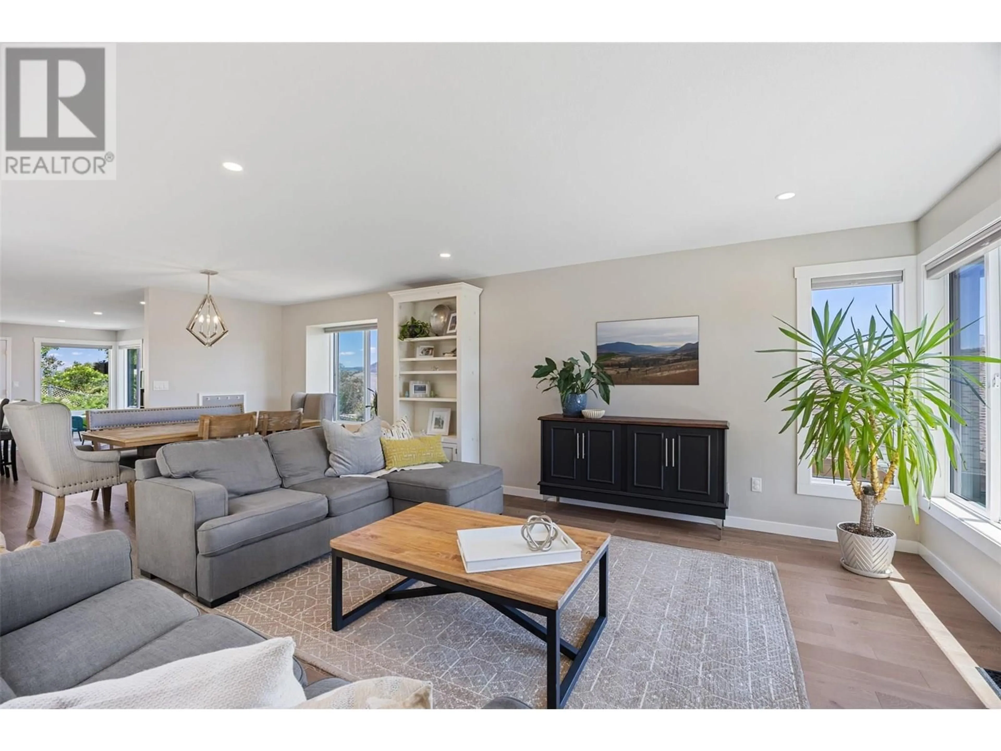1986 SAPPHIRE COURT, Kamloops, British Columbia V2E2P1
Contact us about this property
Highlights
Estimated valueThis is the price Wahi expects this property to sell for.
The calculation is powered by our Instant Home Value Estimate, which uses current market and property price trends to estimate your home’s value with a 90% accuracy rate.Not available
Price/Sqft$311/sqft
Monthly cost
Open Calculator
Description
Extensively renovated Upper Sahali Coach Hills home located in a cul-de-sac with solar panels. This home is beautifully finished, when you walk in you are greeted with an open floor plan featuring engineered hardwood flooring running through the main living space. The living room is bright with tons of windows (all windows updated) to take in the views of Peterson Creek park and Knutsford. The dining room flows through to the gorgeous, updated kitchen with stone counters, white shaker cabinets with grey feature island & upgraded stainless steel appliances. There is a fireplace & room for the kids or an additional sitting space. Walk off the kitchen to the yard where you will find a large stone patio, great for entertaining. There is a good sized grassy area, garden space & a storage shed. To finish off the main floor there is an updated mud room off of the 2 car garage, 3 good sized bedrooms, the primary suite includes an updated 3 piece ensuite and walk in closet plus there is an additional 4 piece main bathroom. The basement level includes an additional bedroom, large family room with lots of windows, a 3 piece bathroom, office, laundry & tons of storage. Large recent upgrades include blow in insulation, solar panels, all windows, paint, kitchen, furnace & heat pump/ a/c (2024), flooring, Hunter Douglas window coverings, Energuide rating & much more. Just move right into this home and enjoy all the beautiful renovations that have been done! Day before notice for showings. (id:39198)
Property Details
Interior
Features
Basement Floor
Utility room
9'9'' x 4'2''Laundry room
11'5'' x 8'3''Other
4'11'' x 7'11''Office
8'7'' x 16'4''Exterior
Parking
Garage spaces -
Garage type -
Total parking spaces 5
Property History
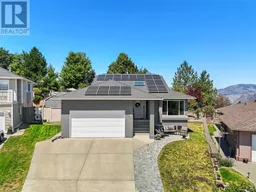 67
67
