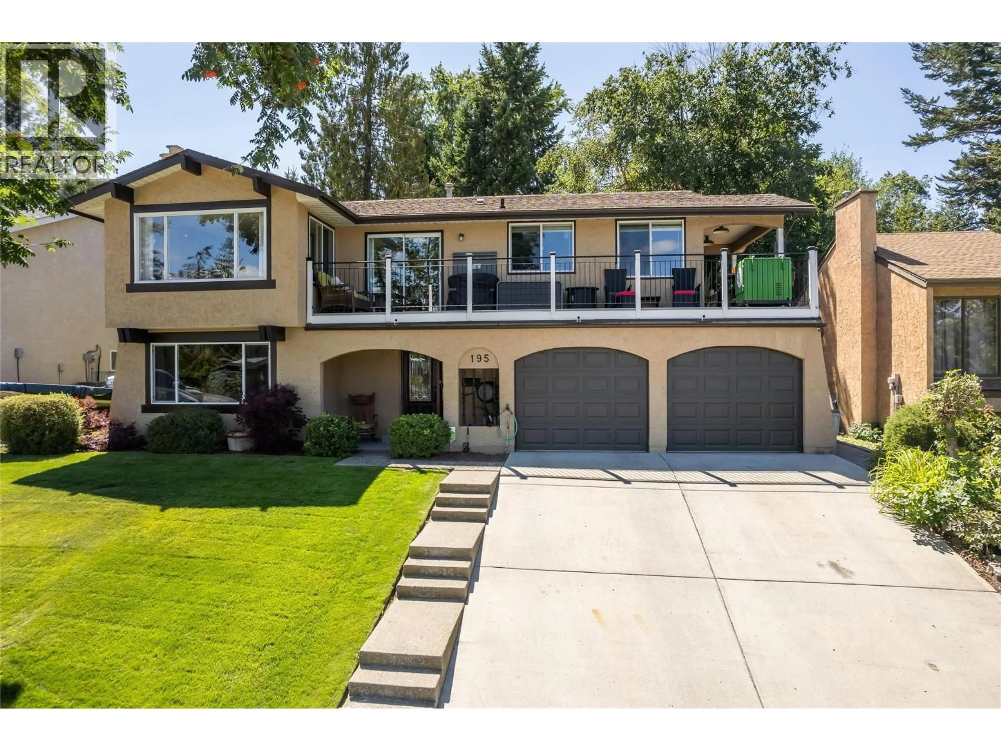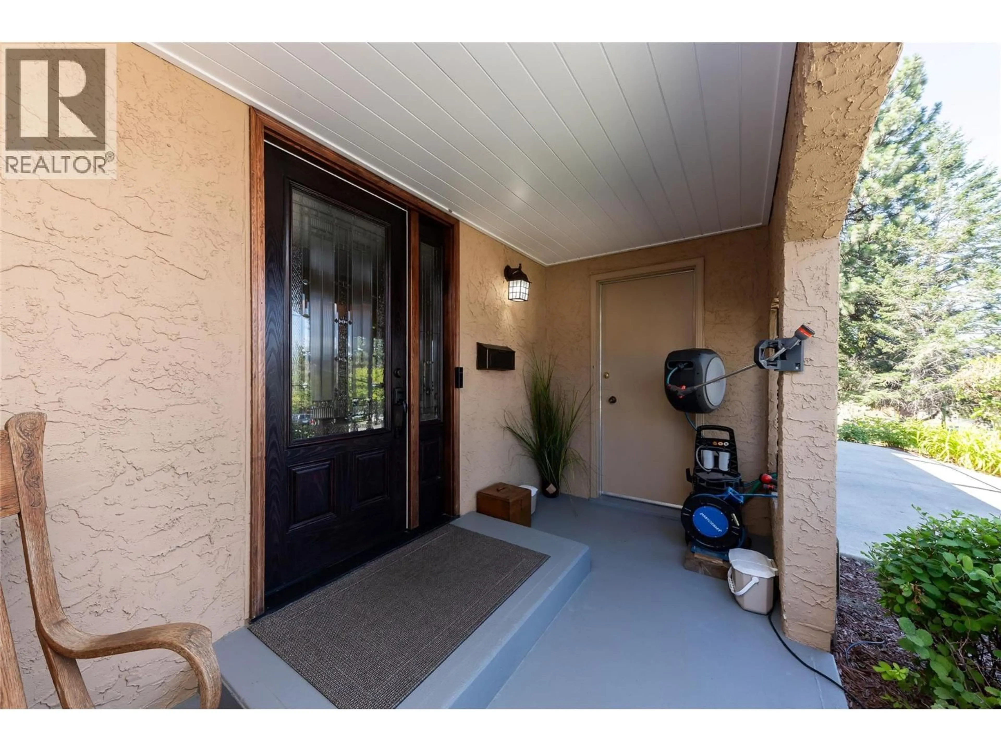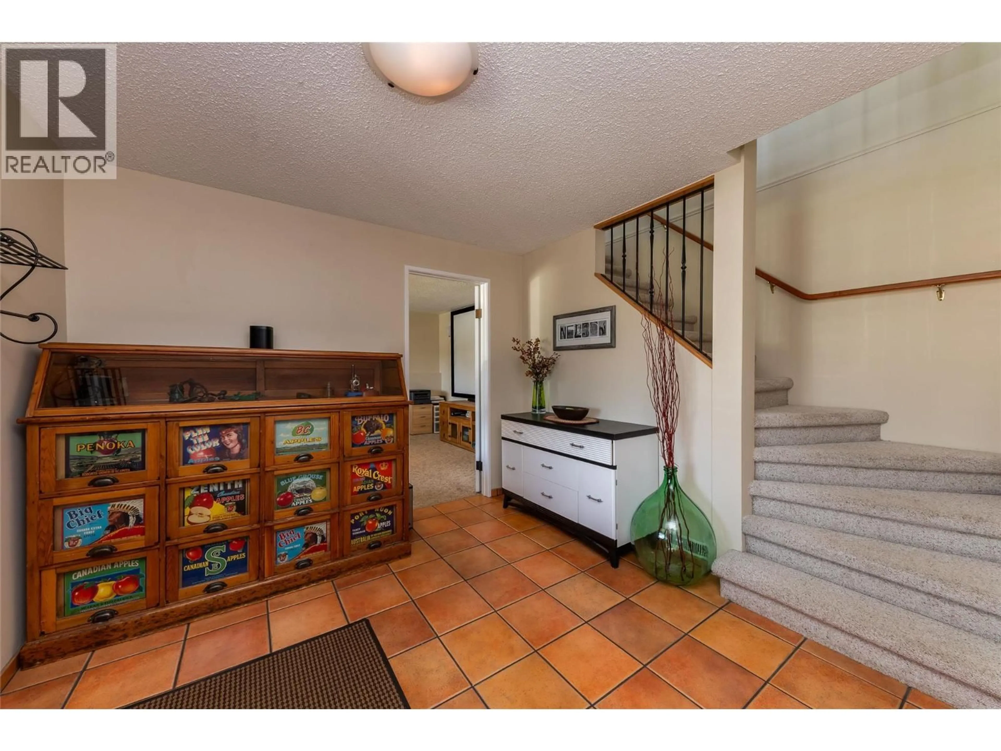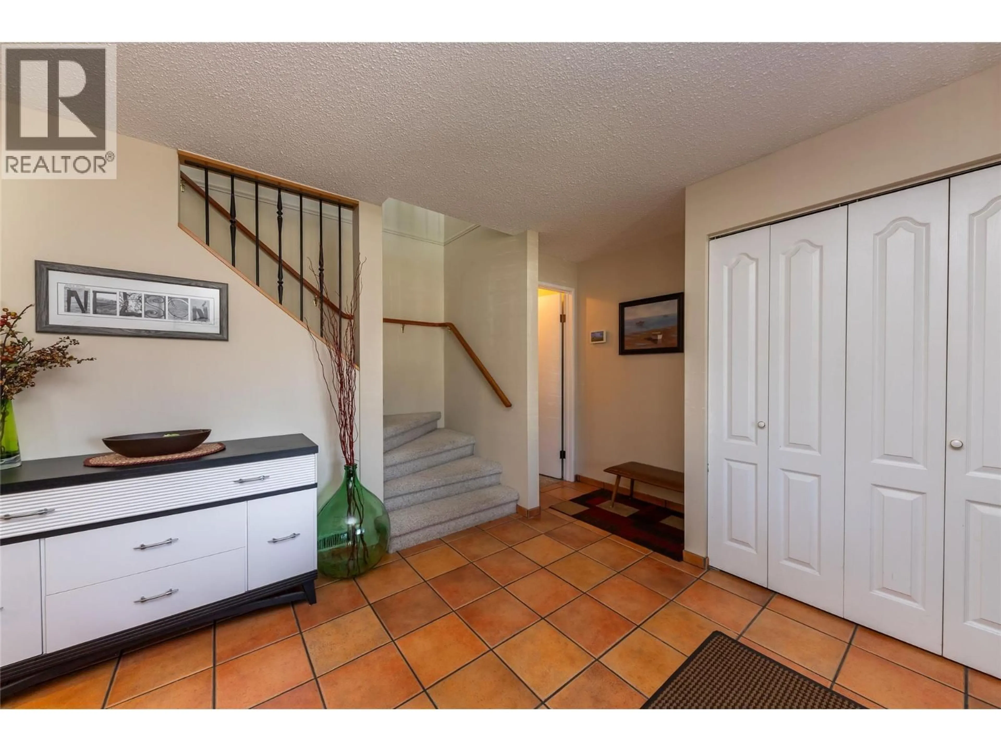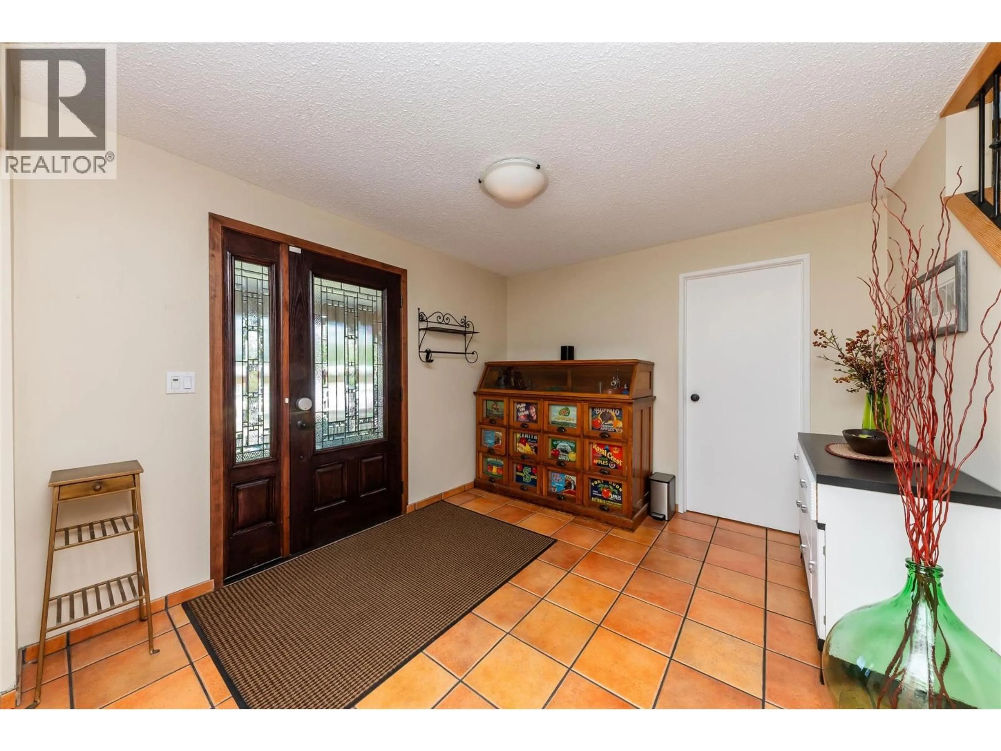195 MONMOUTH DRIVE, Kamloops, British Columbia V2E1L9
Contact us about this property
Highlights
Estimated valueThis is the price Wahi expects this property to sell for.
The calculation is powered by our Instant Home Value Estimate, which uses current market and property price trends to estimate your home’s value with a 90% accuracy rate.Not available
Price/Sqft$352/sqft
Monthly cost
Open Calculator
Description
An ideal opportunity to own a spacious 5-bedroom, 2.5-bathroom home in the heart of Sahali, one of Kamloops’ most desirable neighbourhoods. This well-maintained, versatile home offers room for the whole family. Upstairs features three comfortable bedrooms, including a bright primary with an updated 2-piece ensuite and sliding doors to a private patio—perfect for morning coffee or relaxing evenings. The open living and dining areas create a welcoming space, while the kitchen and both main floor bathrooms were updated approx. 8 years ago with custom cabinetry and heated floors. Enjoy indoor-outdoor living with access to both a covered side patio and a sunny front sitting area. Downstairs offers two additional bedrooms, a large, welcoming foyer, and flexible space ideal for teens, guests, or a home office. New windows throughout fill the home with natural light and the updated furnace and A/C (2019) boost energy efficiency. The picturesque and fully fenced backyard features mature landscaping including cherry and apricot trees, underground sprinklers, storage, and plenty of space for pets, play, or entertaining. Smart features include irrigation, door locks, and garage access, while a 2-car garage and ample parking add convenience. Located on a quiet, family-friendly street, walking distance to schools, parks, trails, transit, and close to shopping, recreation, and TRU. All measurements are approx. and should be verified by the buyer if deemed important. (id:39198)
Property Details
Interior
Features
Basement Floor
Bedroom
14'0'' x 10'0''Foyer
10'0'' x 9'0''Laundry room
7'0'' x 6'0''Bedroom
20'0'' x 13'0''Exterior
Parking
Garage spaces -
Garage type -
Total parking spaces 2
Property History
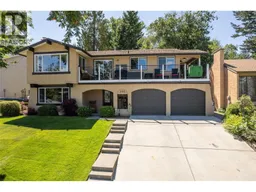 38
38
