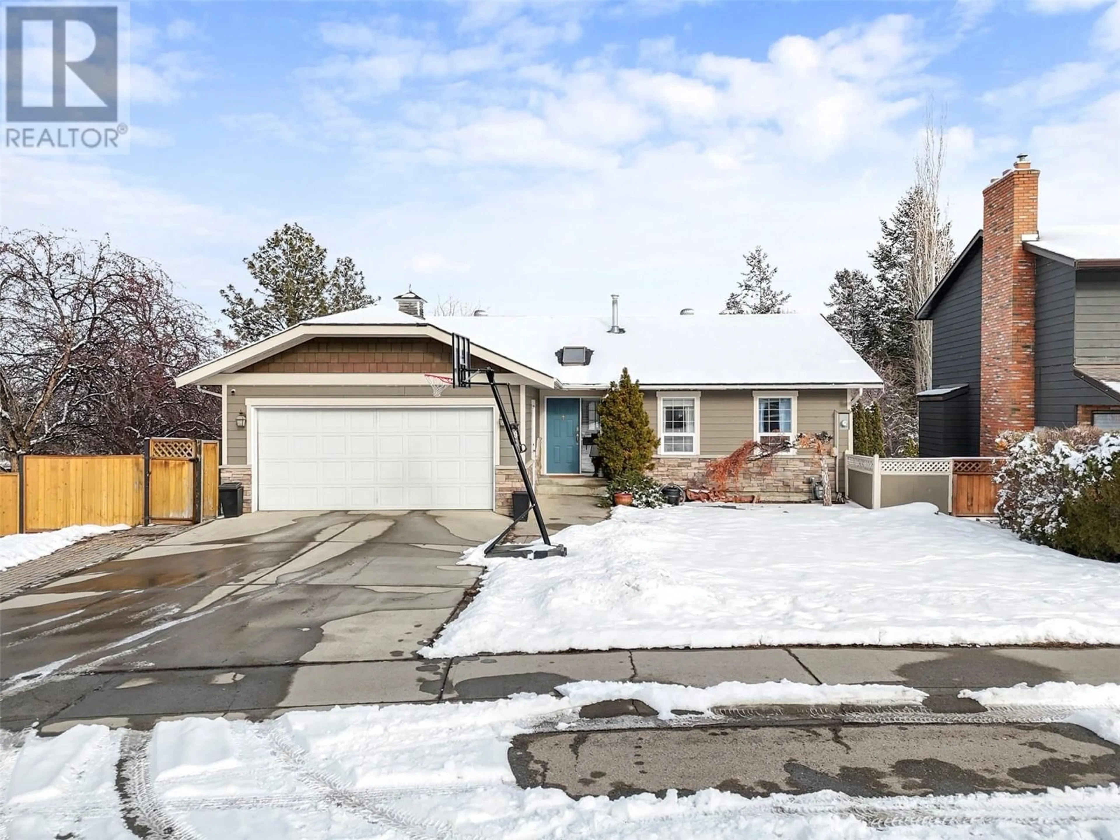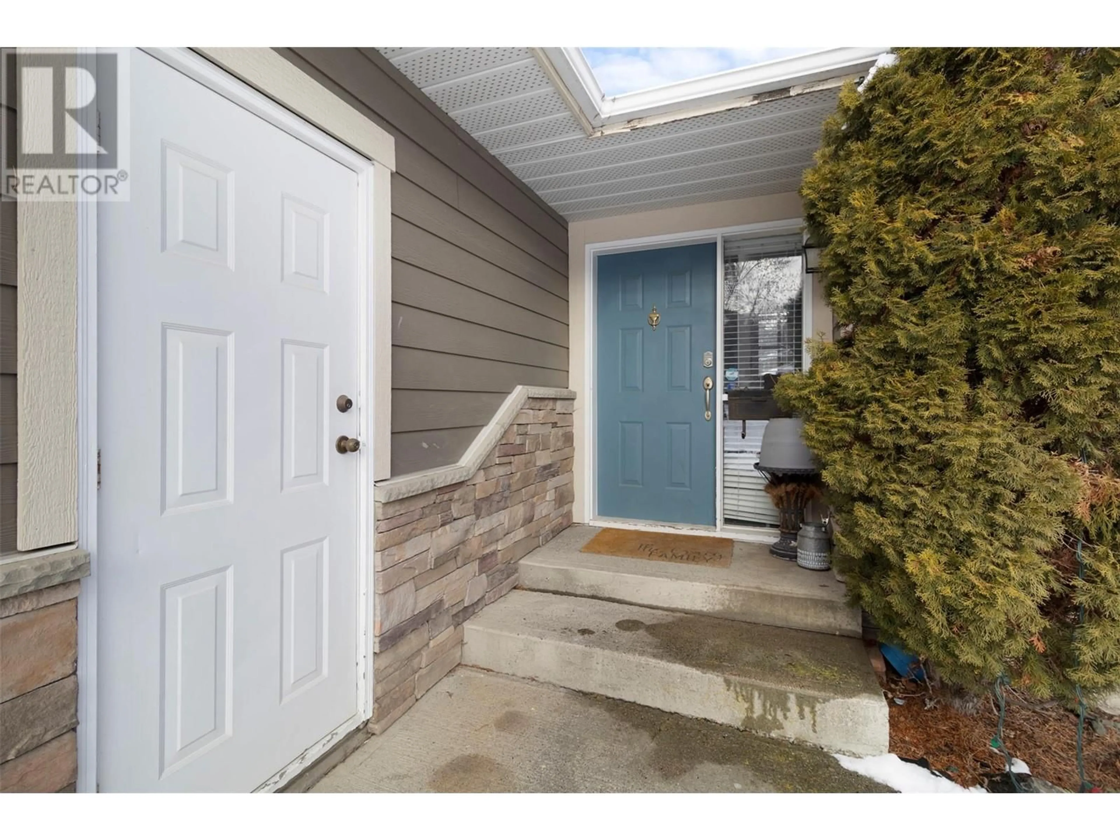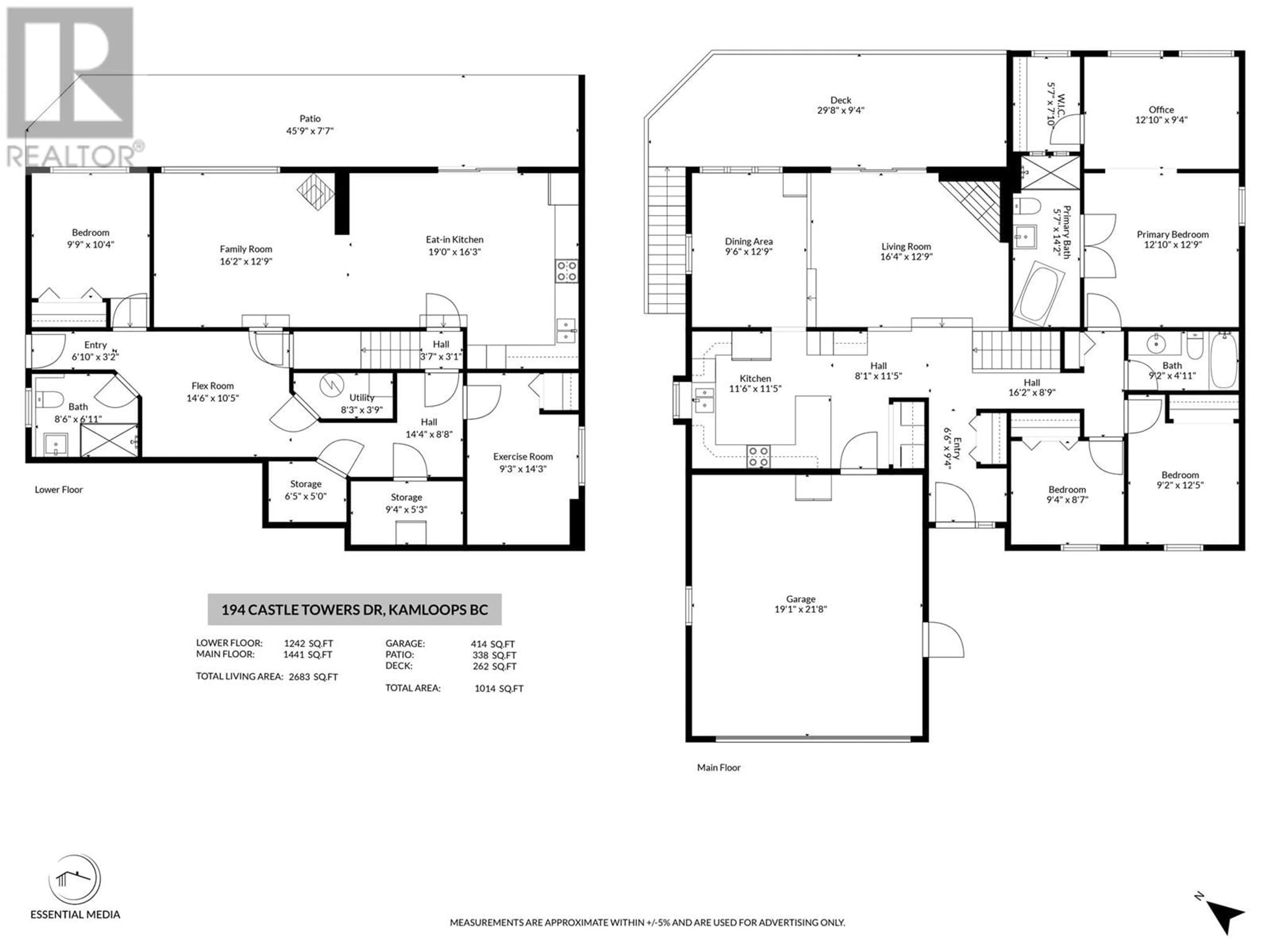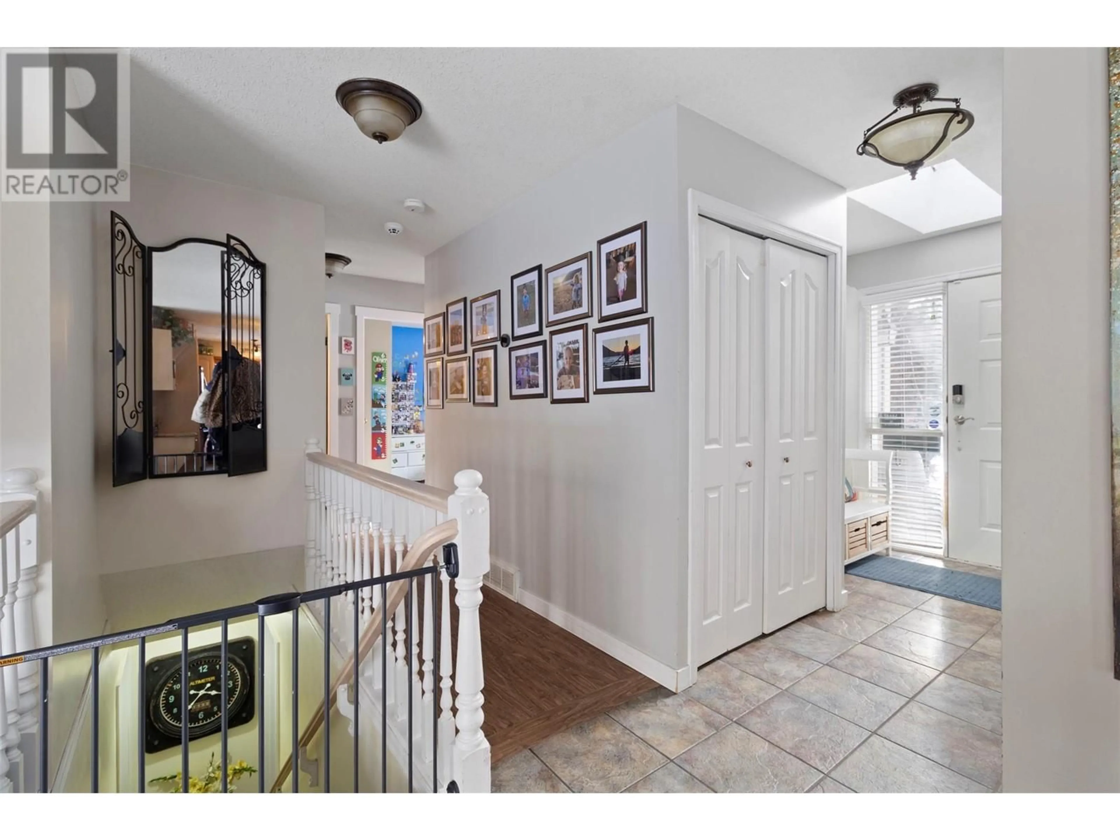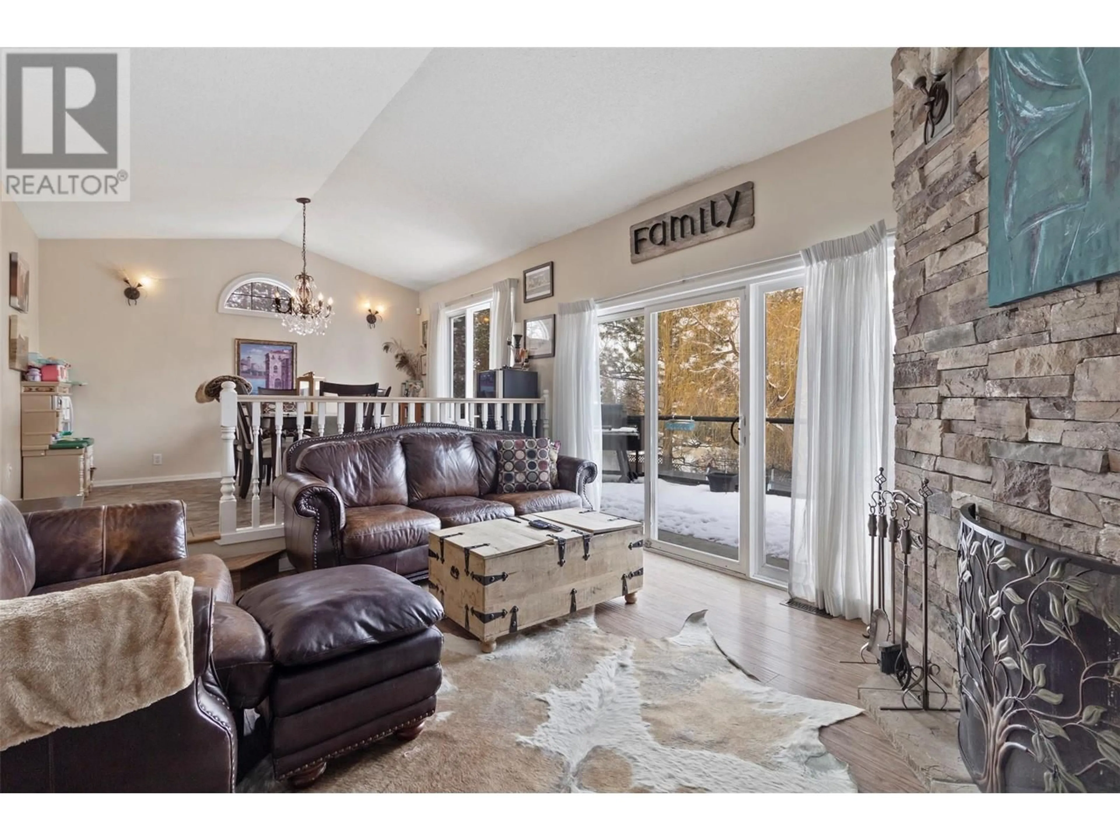194 CASTLE TOWERS DRIVE, Kamloops, British Columbia V2E2C6
Contact us about this property
Highlights
Estimated ValueThis is the price Wahi expects this property to sell for.
The calculation is powered by our Instant Home Value Estimate, which uses current market and property price trends to estimate your home’s value with a 90% accuracy rate.Not available
Price/Sqft$344/sqft
Est. Mortgage$3,972/mo
Tax Amount ()$5,209/yr
Days On Market26 days
Description
Welcome to your dream home nestled in the highly sought-after Castle Towers neighborhood, backing directly onto Peterson Creek. This spacious 5-bed, 3-bath home offers the perfect blend of comfort, luxury, and nature, with scenic views right in your backyard! As you step inside, you’re greeted by a bright, open living space with vaulted ceiling & large windows flooding the home with natural light. The kitchen offers well-kept appliances, sleek countertops & spacious island. Enjoy the cozy sunken living room with a wood-burning fireplace, and the open dining area, perfect for family gatherings. The master suite is your personal oasis, ft spa-like ensuite, heated floors, tub, shower, walk-in closet & addn'l flex space. Upstairs has 2 more beds and full bath, perfect for a family. Step onto the large deck and enjoy your morning coffee. The fully fenced yard is perfect for kids, pets & outdoor living. Gate access from Summit allows for RV parking into your yard. Downstairs you’ll find a 2-bed walkout bsmt suite. With its own private entrance, the suite is perfect for rental income or accommodating family. The suite features a spacious living area, built-in sound system & large windows that let in plenty of natural light. The kitchen is fully equipped, two bedrooms, & spacious bathroom w/ heated floors. With easy access to trails, parks, schools, and shopping, this home offers both tranquility and convenience. Don’t miss your chance to own a piece of paradise on Castle Towers! (id:39198)
Property Details
Interior
Features
Basement Floor
Storage
5' x 6'5''Storage
5'3'' x 9'4''Bedroom
14'3'' x 9'3''3pc Bathroom
6'11'' x 8'6''Exterior
Features
Parking
Garage spaces -
Garage type -
Total parking spaces 4
Property History
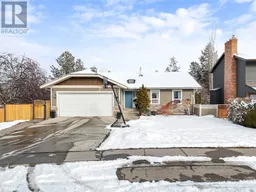 64
64
