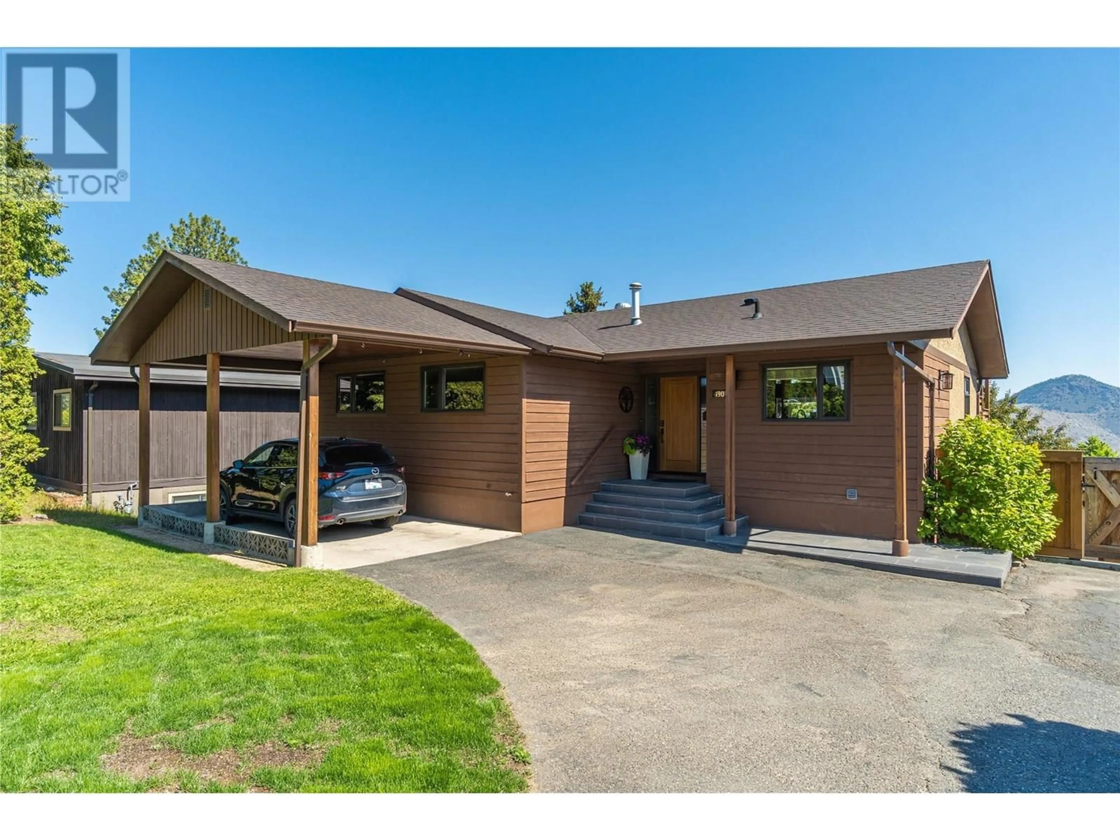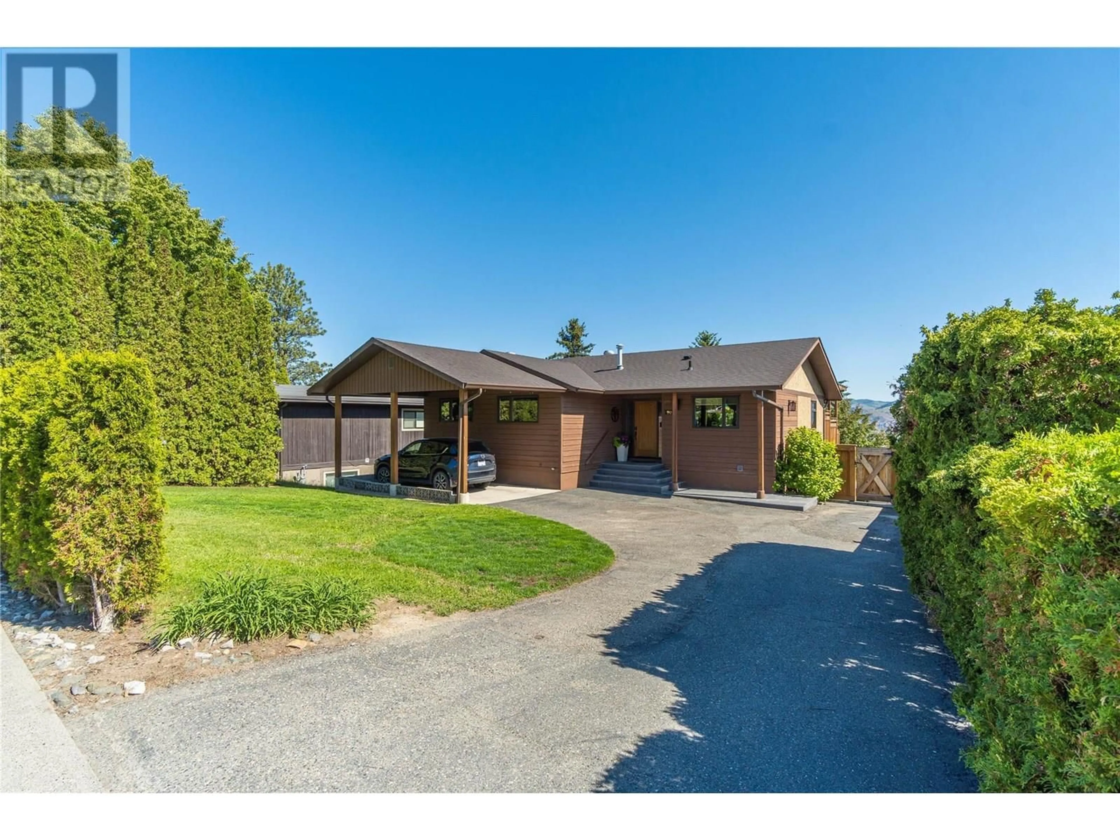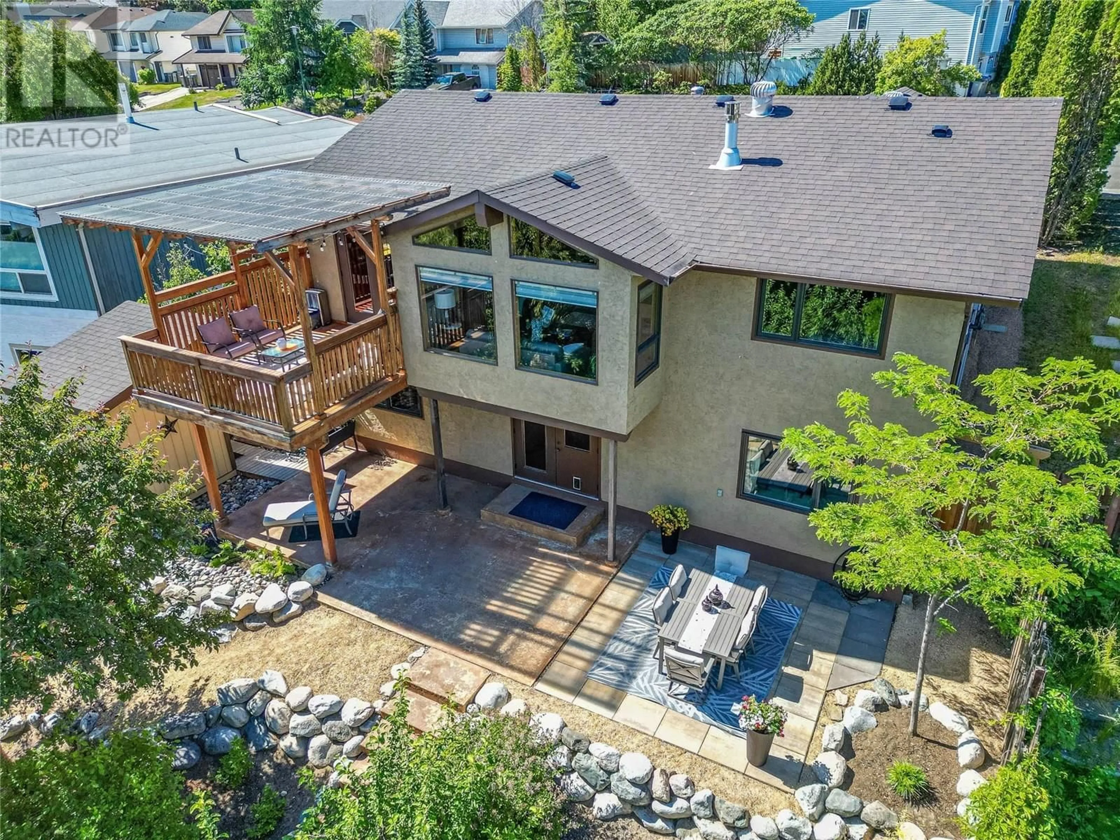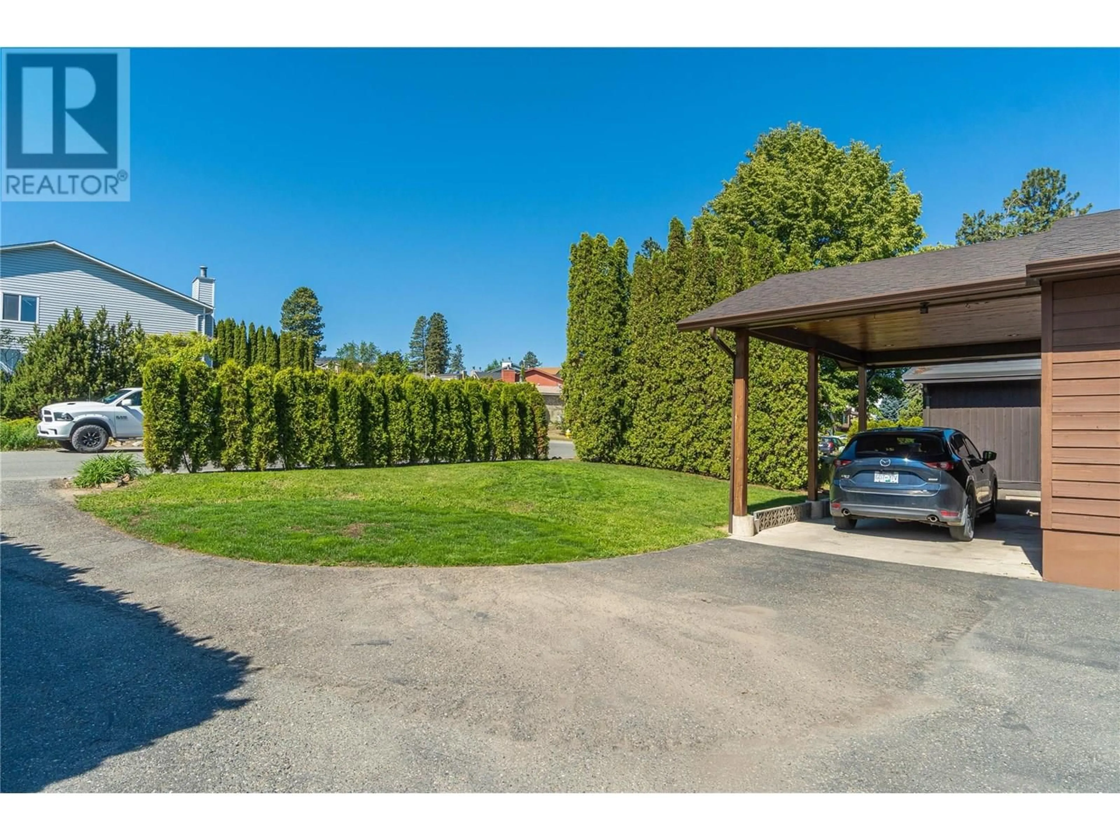190 ROBSON DRIVE, Kamloops, British Columbia V2E1W1
Contact us about this property
Highlights
Estimated ValueThis is the price Wahi expects this property to sell for.
The calculation is powered by our Instant Home Value Estimate, which uses current market and property price trends to estimate your home’s value with a 90% accuracy rate.Not available
Price/Sqft$343/sqft
Est. Mortgage$3,736/mo
Tax Amount ()$5,070/yr
Days On Market2 days
Description
If you appreciate quality craftmanship and attention to detail, 190 Robson might be your next home. This house has been substantially renovated, and the quality of work and materials are second to none. Located in Upper Sahali, you are close to parks, recreation, shopping and schools. This 2500+ sqft rancher is the ideal layout with 3 bedrooms and 2 bathrooms upstairs, a large 4th bedroom and 3pc bath downstairs, with a huge rec room and walk out basement. With a sink and countertops already in the basement, there is definitely suite potential as well, and possibly a 5th bedroom. As you walk in on the main floor, you'll notice the impressive custom kitchen right away, with beautiful stone countertops, custom wood cabinets wrapping all the way around the dining room, tasteful backsplash and high end appliances (even custom light switches). From there the living room has vaulted ceilings, a cozy gas fireplace and a great view of the city, mountains and North Thompson river. Walk out the french doors onto your covered deck to enjoy even more of the great view! Additional features: Heated floors in the kitchen and main bath (upstairs), majority of windows replaced 2022, new lighting main floor, brand new bedroom doors, HWT 2020, roof approx 2014, and u/g sprinklers. Come and make this Sahali gem yours today! (id:39198)
Property Details
Interior
Features
Main level Floor
Dining room
9'10'' x 11'0''Living room
13'4'' x 17'6''3pc Bathroom
4pc Bathroom
Exterior
Parking
Garage spaces -
Garage type -
Total parking spaces 5
Property History
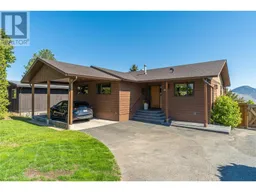 45
45
