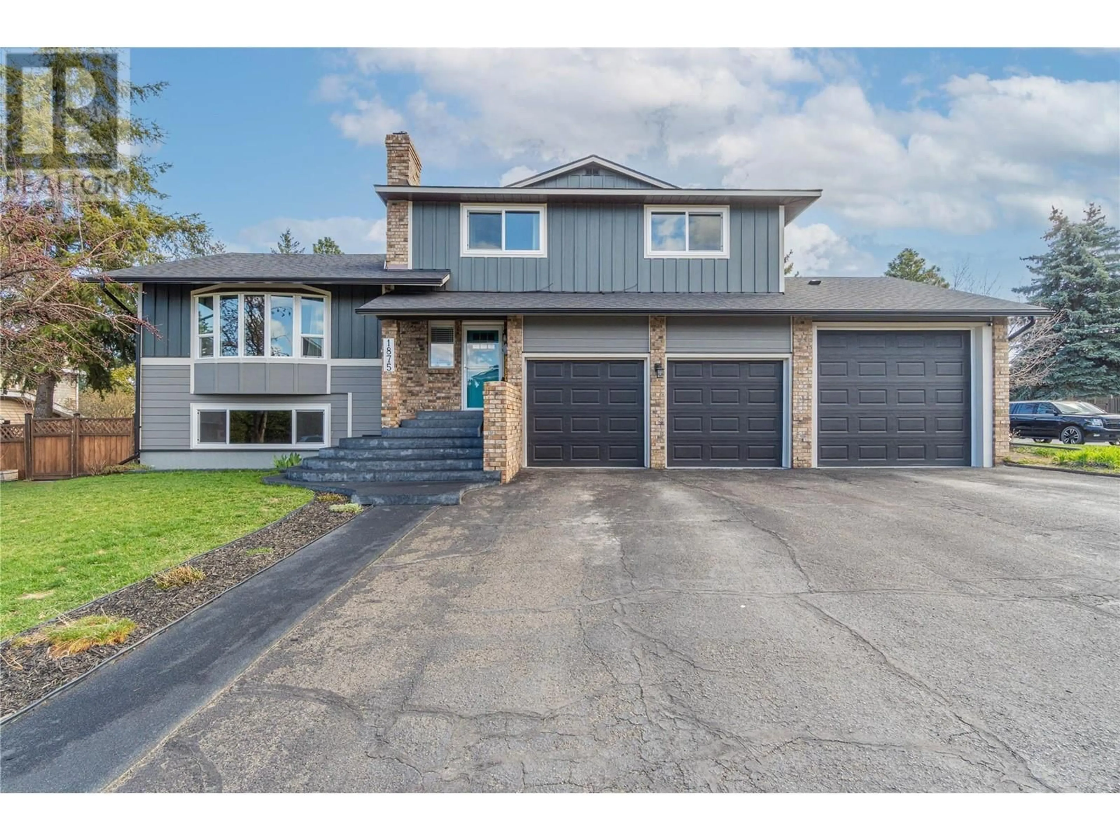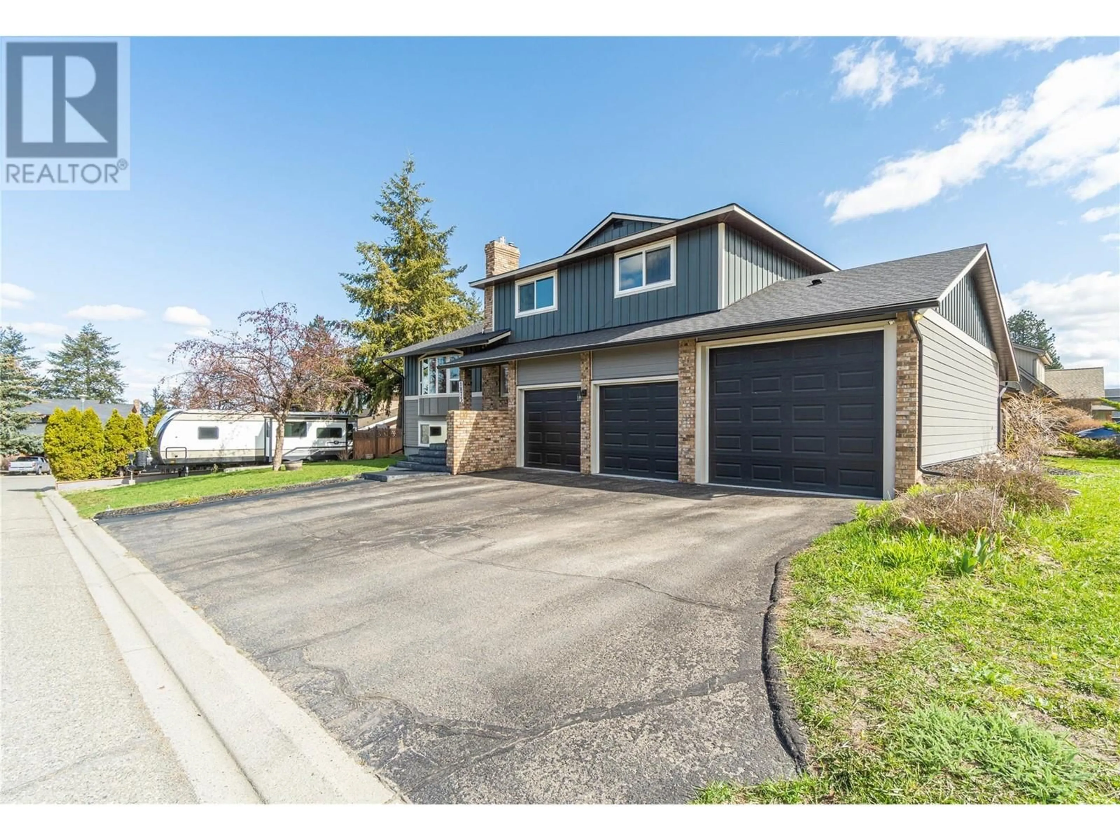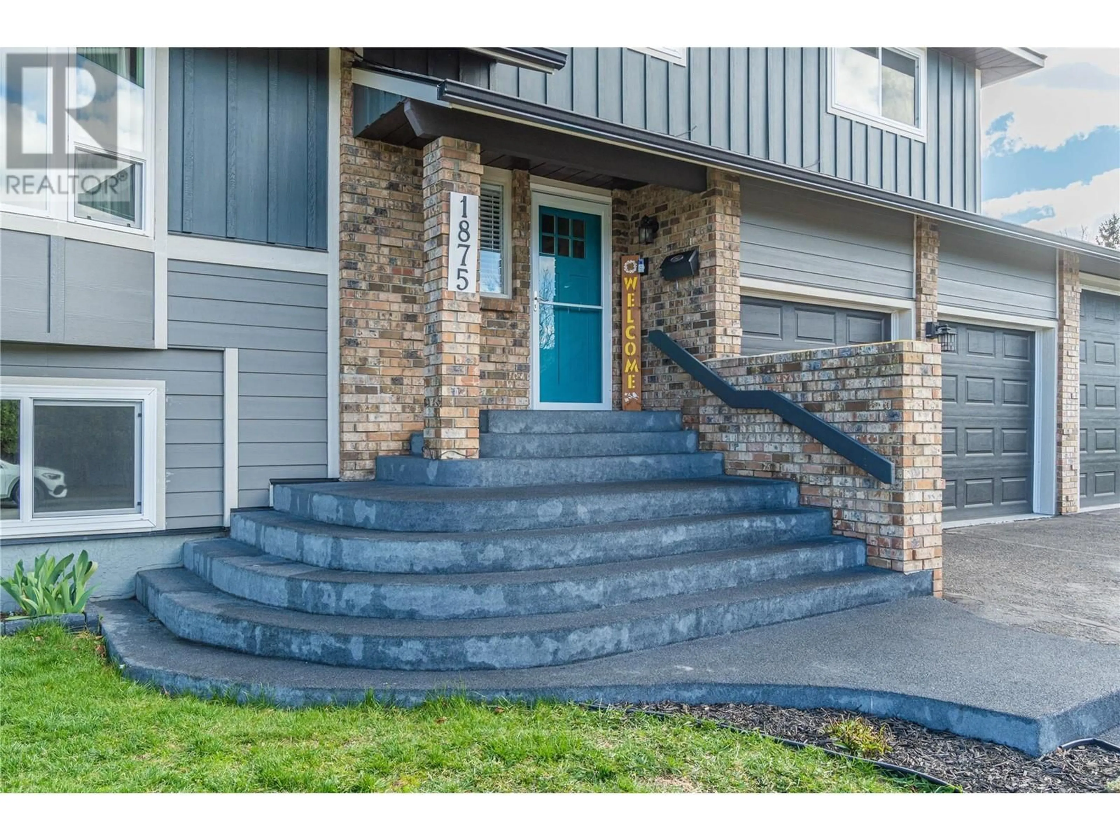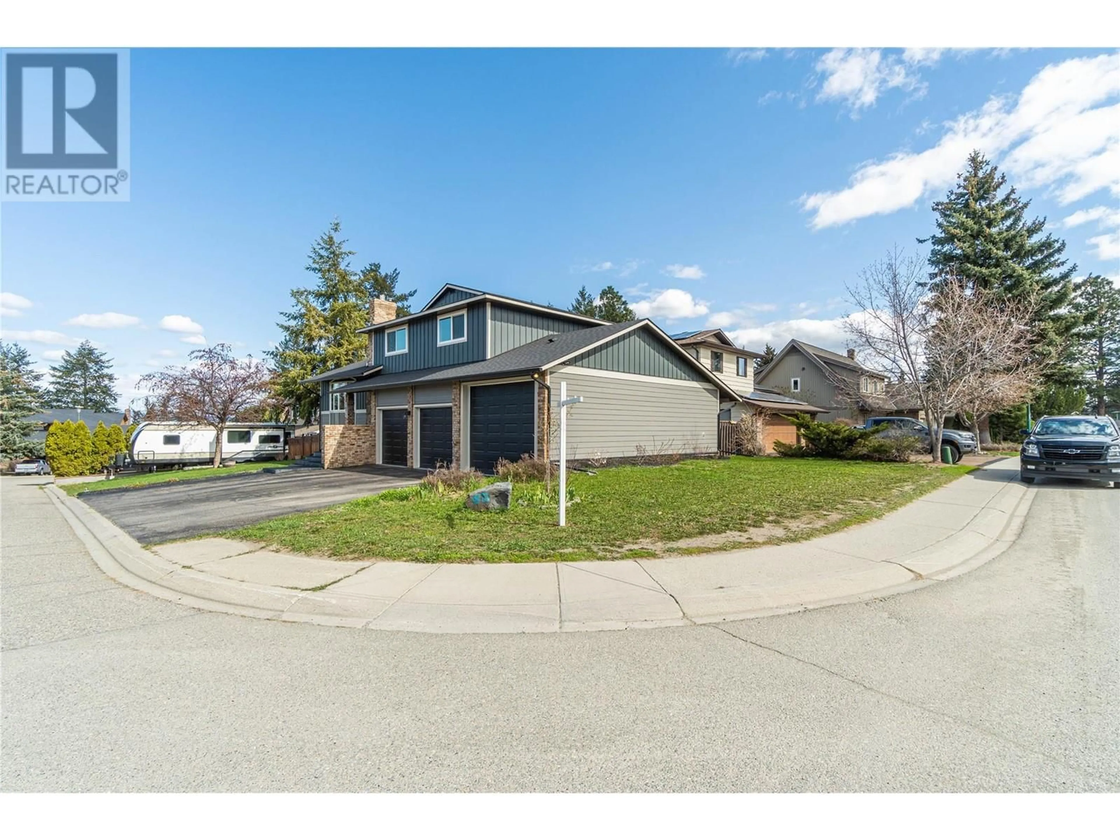1875 GRENVILLE PLACE, Kamloops, British Columbia V2E2C4
Contact us about this property
Highlights
Estimated ValueThis is the price Wahi expects this property to sell for.
The calculation is powered by our Instant Home Value Estimate, which uses current market and property price trends to estimate your home’s value with a 90% accuracy rate.Not available
Price/Sqft$330/sqft
Est. Mortgage$3,865/mo
Tax Amount ()$4,747/yr
Days On Market8 days
Description
Beautifully updated 4-bedroom home that combines space, style, and functionality. Featuring hardwood flooring throughout, this home offers an open-concept kitchen and dining area that flows seamlessly into the cozy living room with an updated gas fireplace—perfect for both everyday living and entertaining. Each of the large bedrooms offers ample space and natural light, while the updated main bathroom and modern ensuite provide comfort and style for the whole family. The home has seen major upgrades including new windows, roof, and durable Hardie Plank siding in 2022, and a new hot water tank in 2020, providing long-term peace of mind. Enjoy indoor-outdoor living with a covered deck off the kitchen, perfect for summer barbecues or morning coffee, all within a fully fenced backyard for kids, pets, and privacy. A spacious 3-car garage and dedicated RV parking complete the package, offering plenty of room for vehicles, storage, and more. Don't miss your chance to own this beautiful, well-maintained home that checks all the boxes! (id:39198)
Property Details
Interior
Features
Main level Floor
Foyer
7'7'' x 9'11''3pc Bathroom
11'10'' x 7'7''Family room
11'8'' x 20'5''Dining room
14'4'' x 19'5''Exterior
Parking
Garage spaces -
Garage type -
Total parking spaces 7
Property History
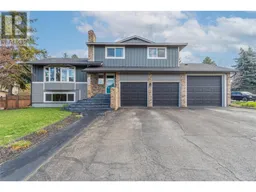 44
44
