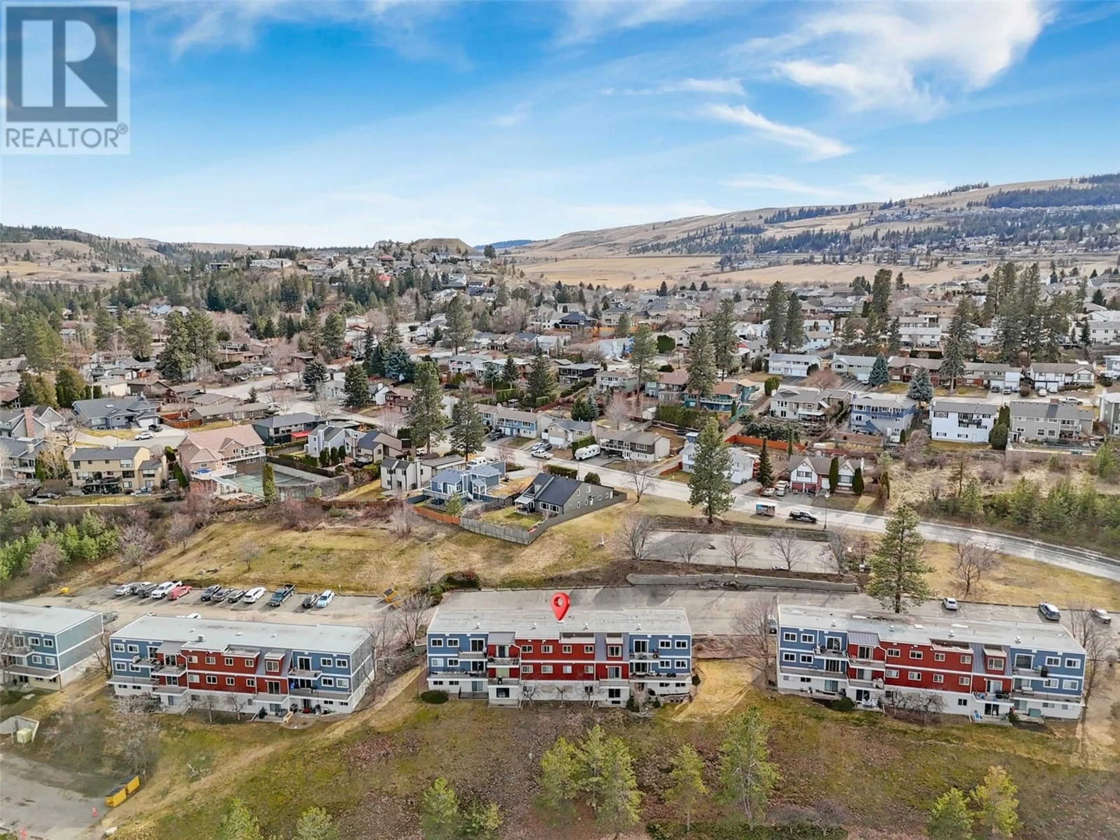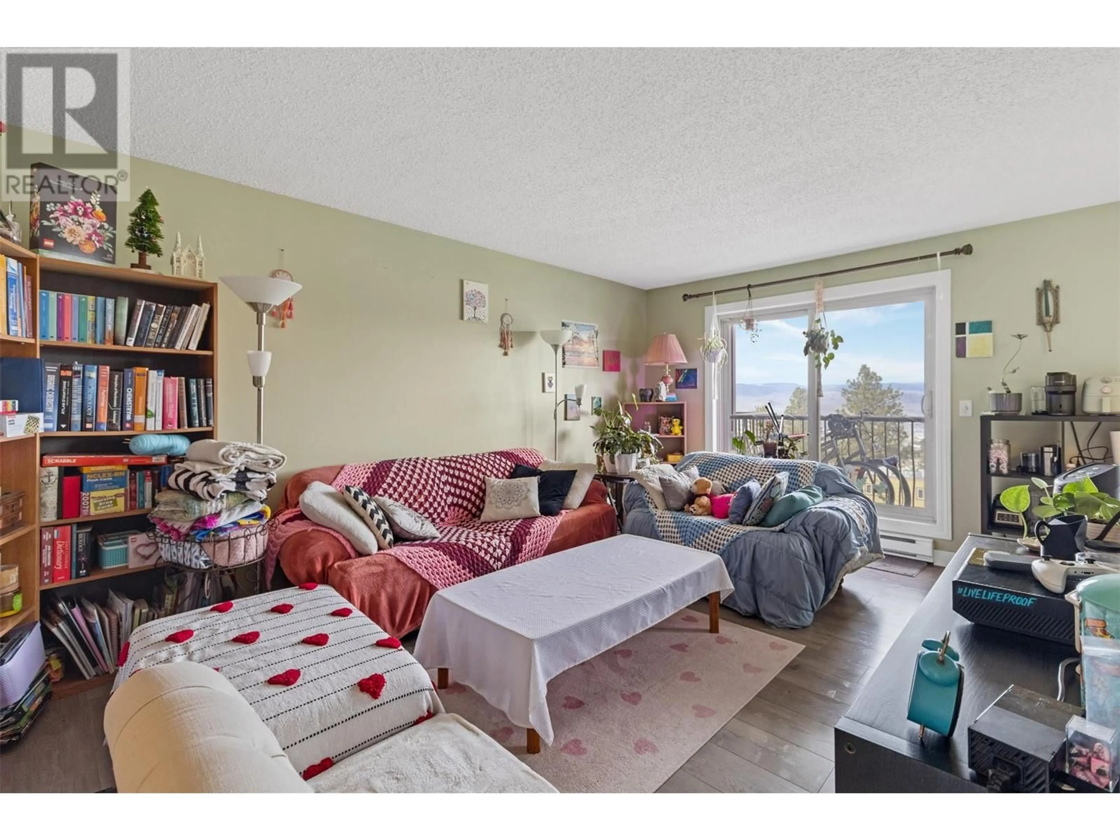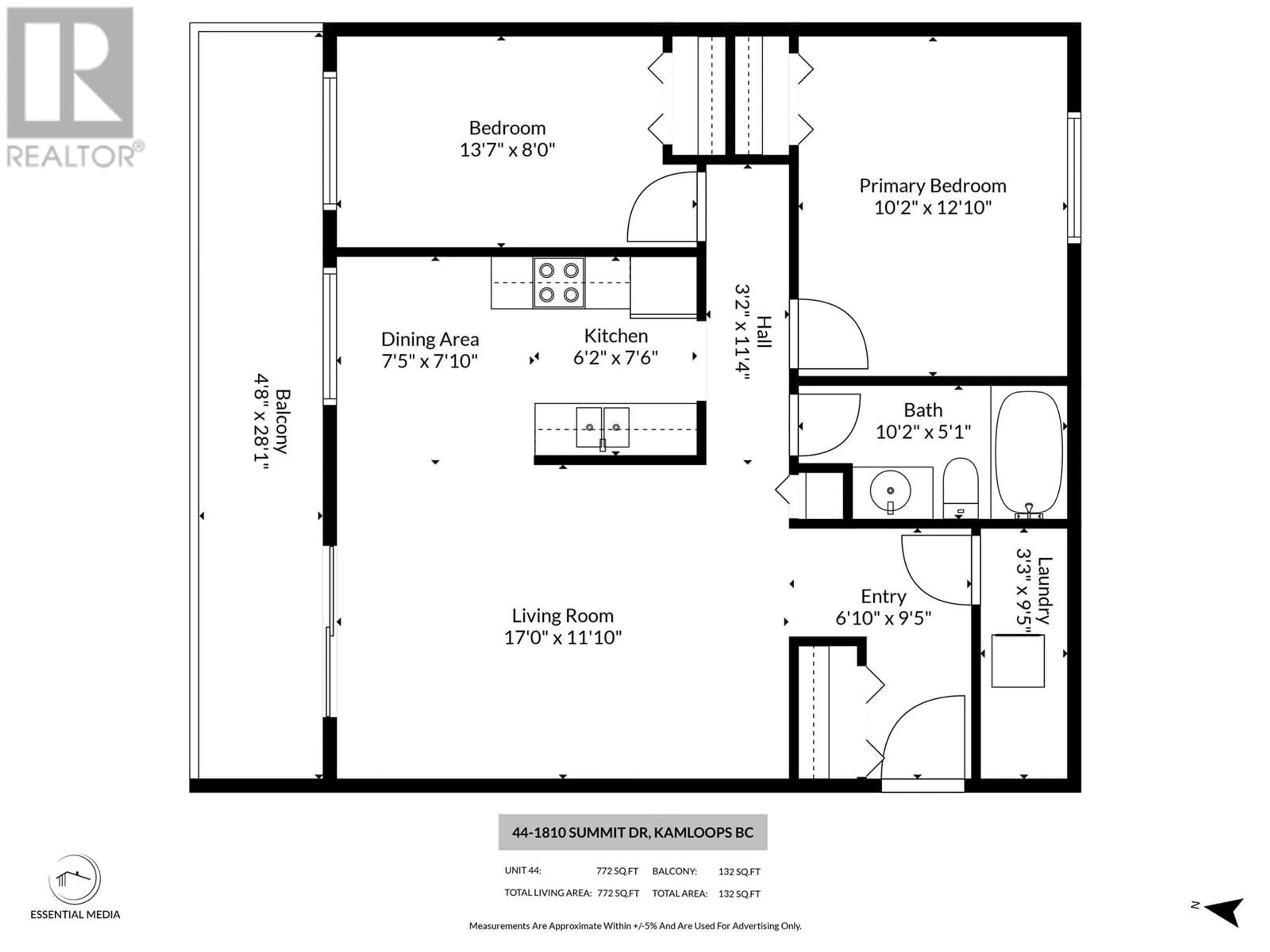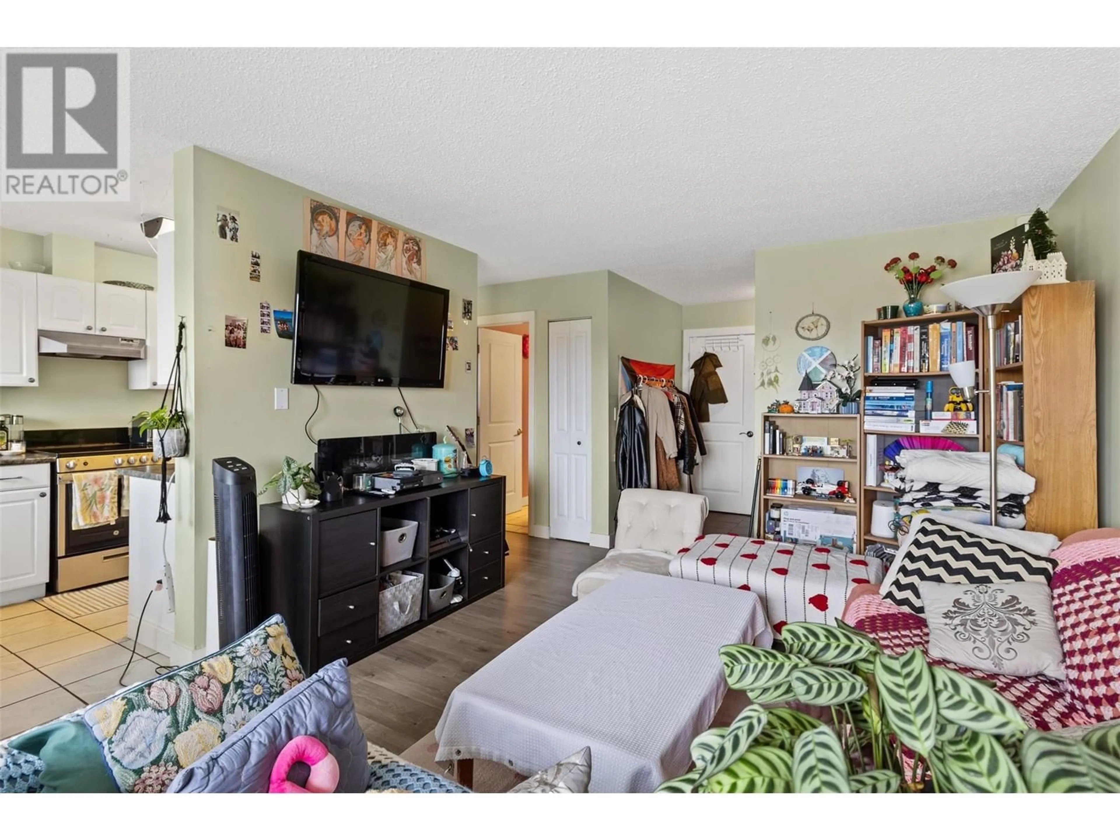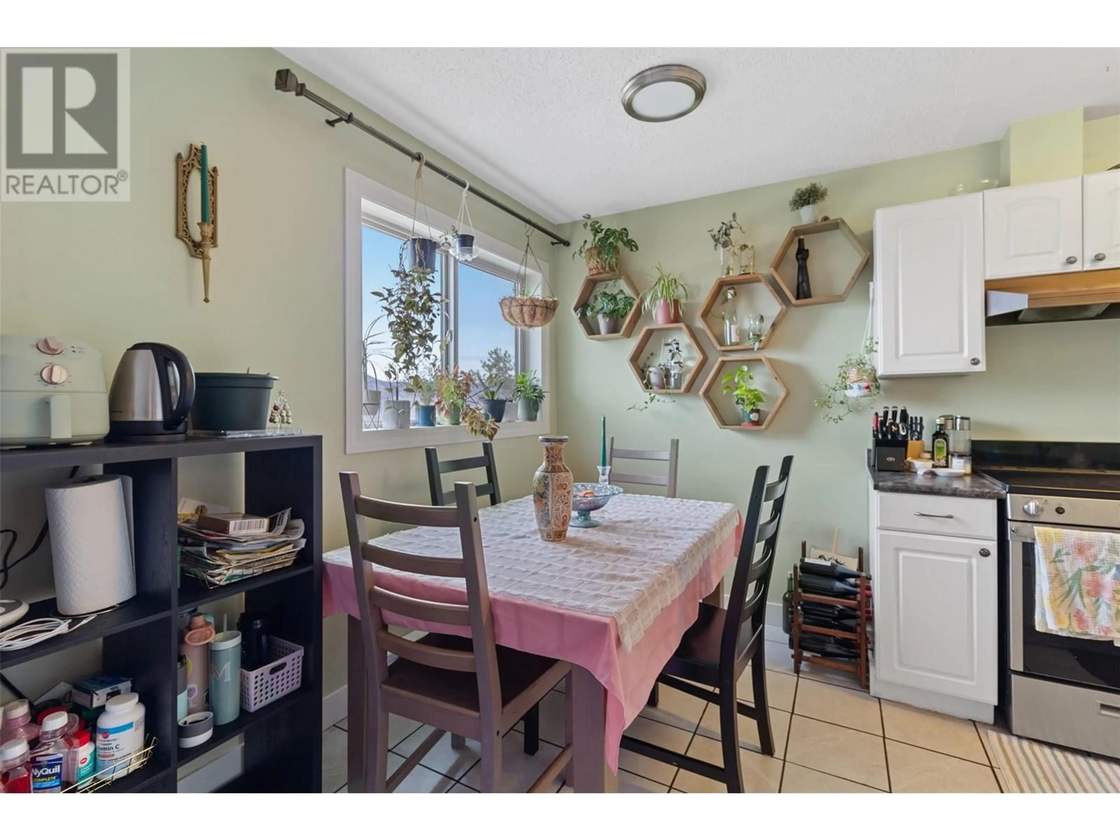44 - 1810 SUMMIT DRIVE, Kamloops, British Columbia V2E2C7
Contact us about this property
Highlights
Estimated ValueThis is the price Wahi expects this property to sell for.
The calculation is powered by our Instant Home Value Estimate, which uses current market and property price trends to estimate your home’s value with a 90% accuracy rate.Not available
Price/Sqft$420/sqft
Est. Mortgage$1,452/mo
Maintenance fees$316/mo
Tax Amount ()$2,136/yr
Days On Market61 days
Description
Great 2-bedroom condo with fantastic Kamloops views! Whether you're looking for your first home, an investment property, or a place for your kids while attending TRU, this unit checks the boxes. Enjoy the full-length balcony, perfect for soaking in the Kamloops scenery from spring to fall. The bright and updated interior offers comfortable living, and the spacious primary bedroom easily fits a king-size bed. This complex recently received an exterior facelift, featuring upgraded windows, Hardie board & stucco siding, giving it a fresh, modern look. Special levies have already been paid by the seller—a great bonus! Located on a bus route, with a quick 10-minute drive to TRU & Royal Inland Hospital, plus easy access to Peterson Creek, shopping, and all amenities. A great opportunity in a sought-after Sahali location! (id:39198)
Property Details
Interior
Features
Main level Floor
Bedroom
13'7'' x 8'0''Primary Bedroom
12'10'' x 10'2''Kitchen
7'6'' x 6'2''Dining room
7'5'' x 7'10''Condo Details
Amenities
Racquet Courts
Inclusions
Property History
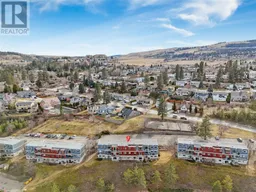 24
24
