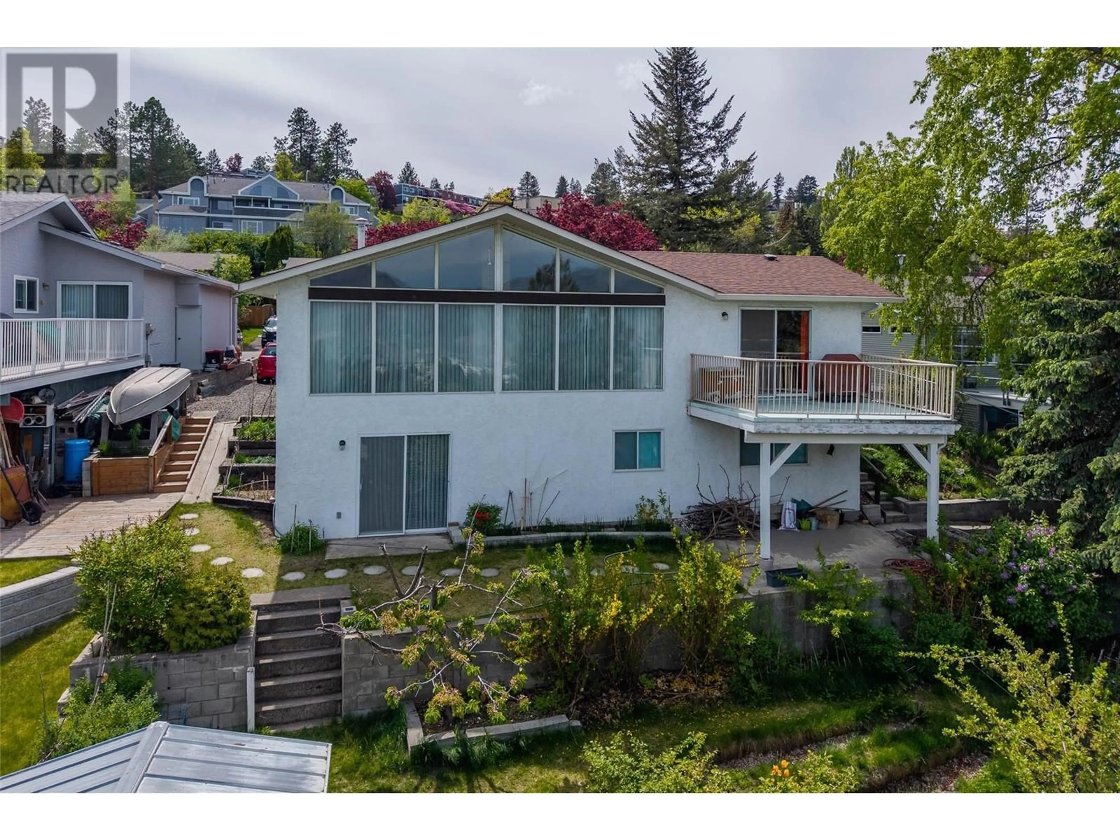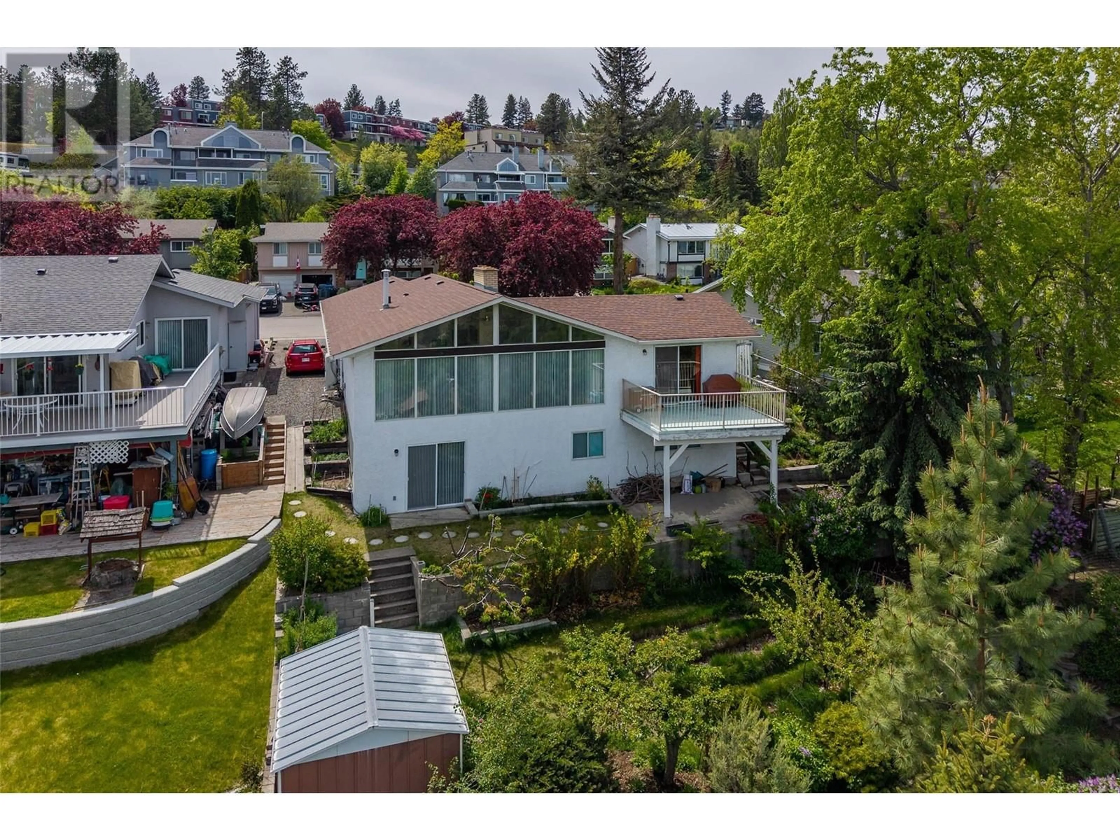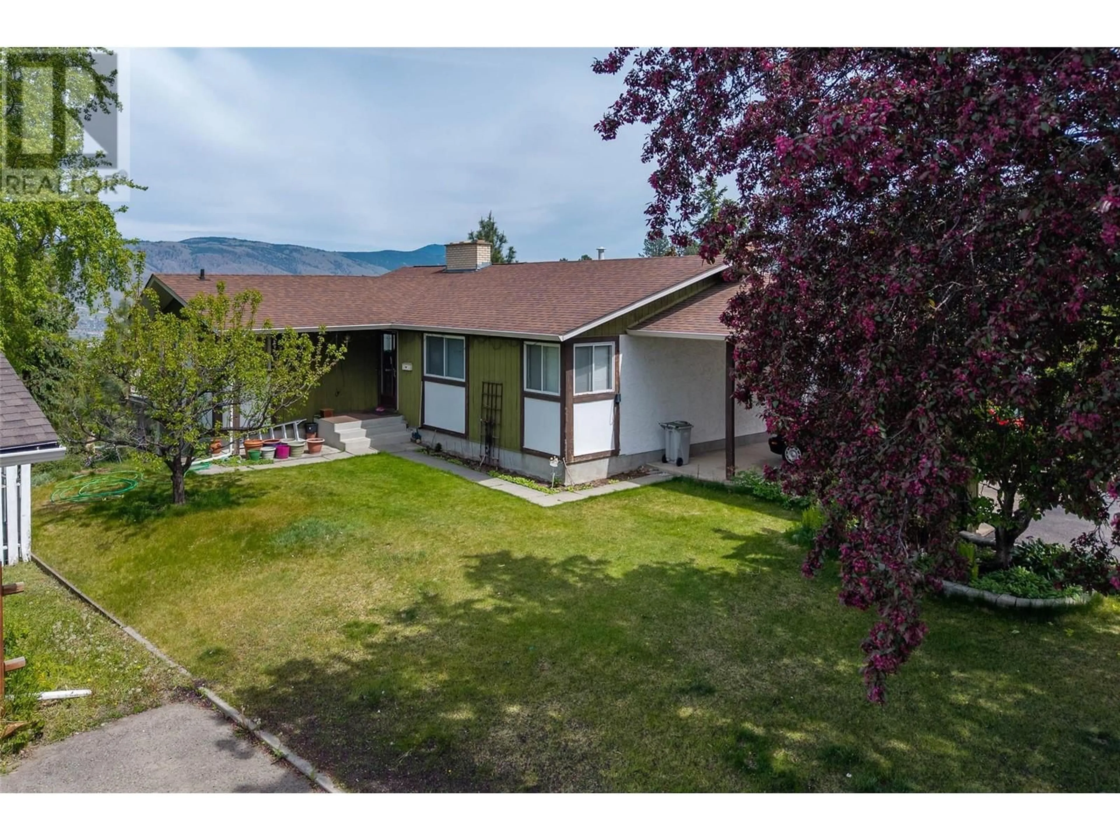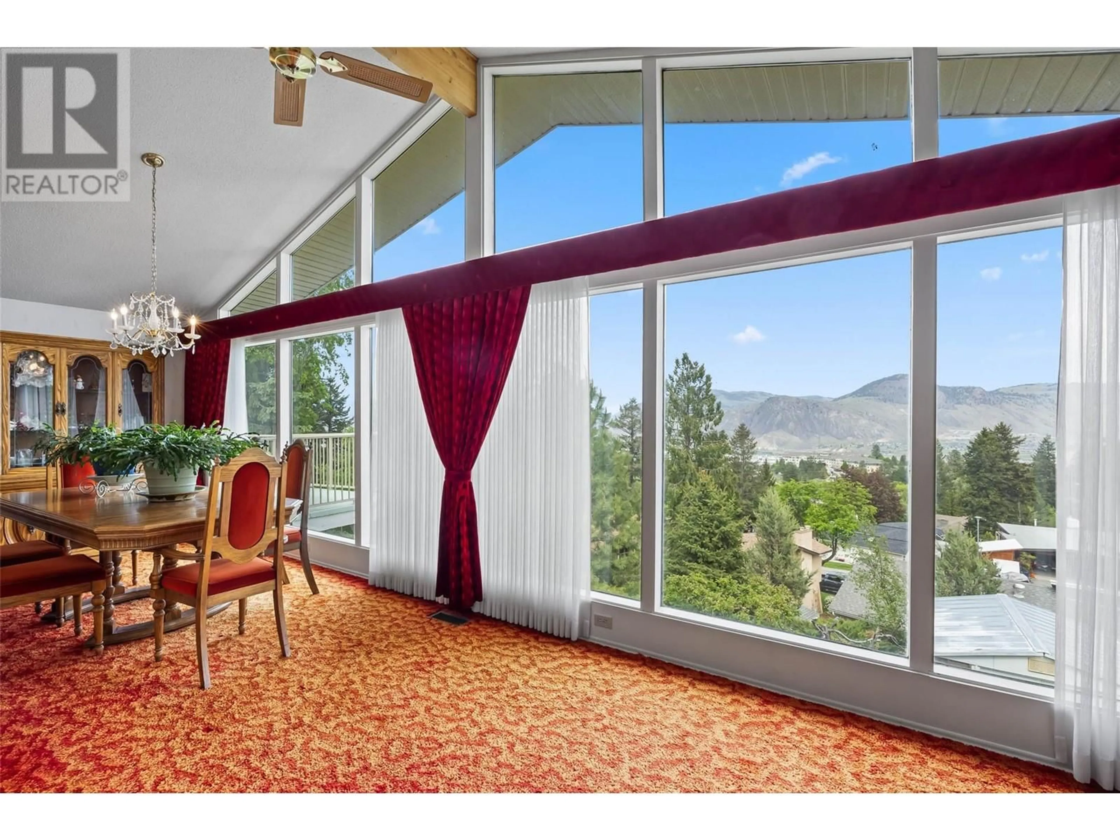178 WADDINGTON DRIVE, Kamloops, British Columbia V2E1M4
Contact us about this property
Highlights
Estimated valueThis is the price Wahi expects this property to sell for.
The calculation is powered by our Instant Home Value Estimate, which uses current market and property price trends to estimate your home’s value with a 90% accuracy rate.Not available
Price/Sqft$286/sqft
Monthly cost
Open Calculator
Description
Located in a sought-after, established neighbourhood, 178 Waddington Dr offers both character and potential in a prime Kamloops location—just minutes to Thompson Rivers University, schools, and scenic hiking trails. This bright and spacious home features 3 bedrooms on the main floor with high ceilings and large windows that showcase mountain and skyline views. The vintage décor is complemented by some modern upgrades, including a newer furnace and heat pump. A wood-burning fireplace on the main and a wood stove below (never used by current owners) add charm and design interest. The daylight basement includes a separate entrance, sleeping/office area, family room, bathroom, laundry, and ample storage—an excellent opportunity for a mortgage helper or investment suite. The terraced yard features garden space, a shed, and room to enjoy the outdoors. A rare opportunity in an ideal location! --- (id:39198)
Property Details
Interior
Features
Basement Floor
Laundry room
12'9'' x 7'7''Other
13'7'' x 6'3''Bedroom
13'2'' x 14'9''Office
13'5'' x 9'2''Property History
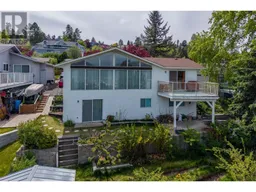 39
39
