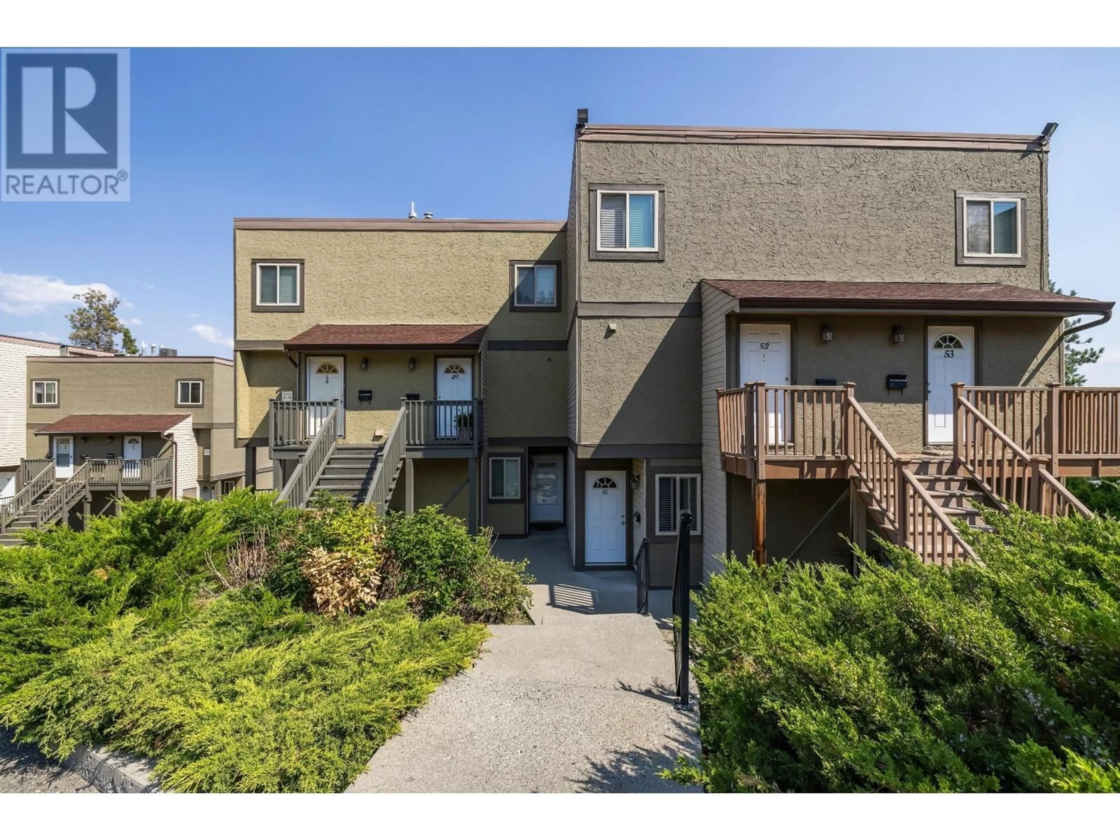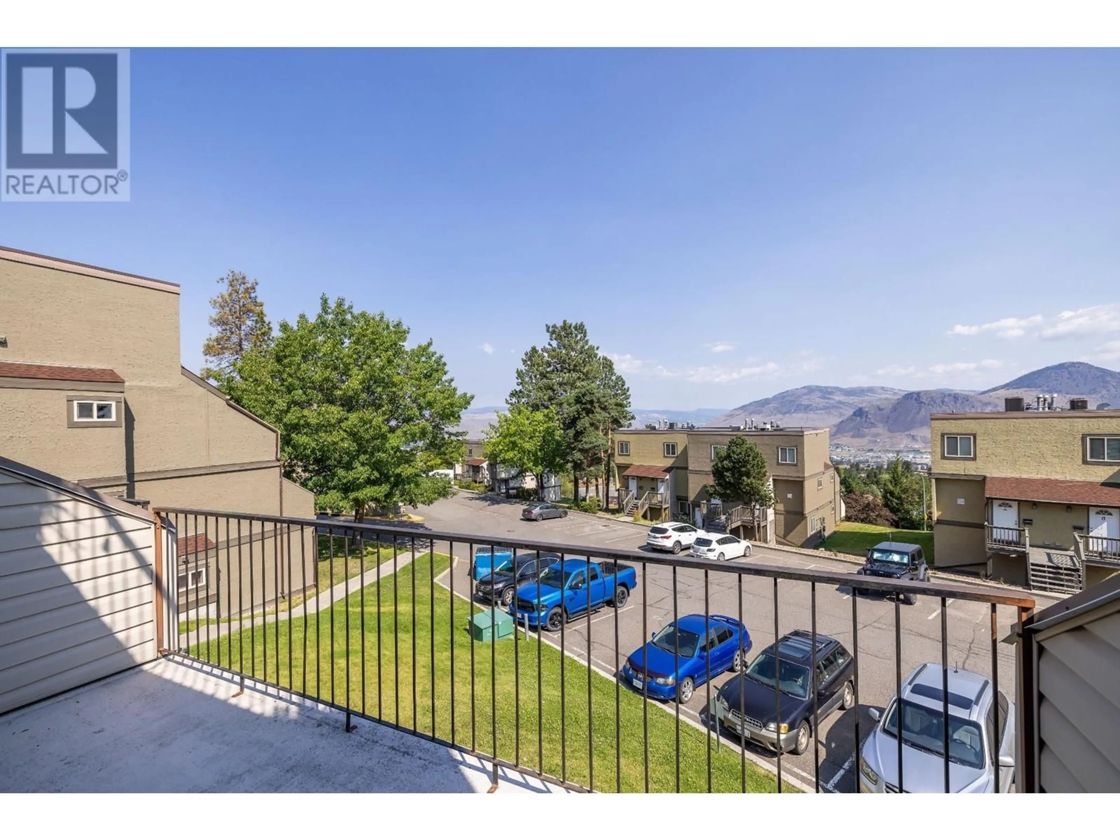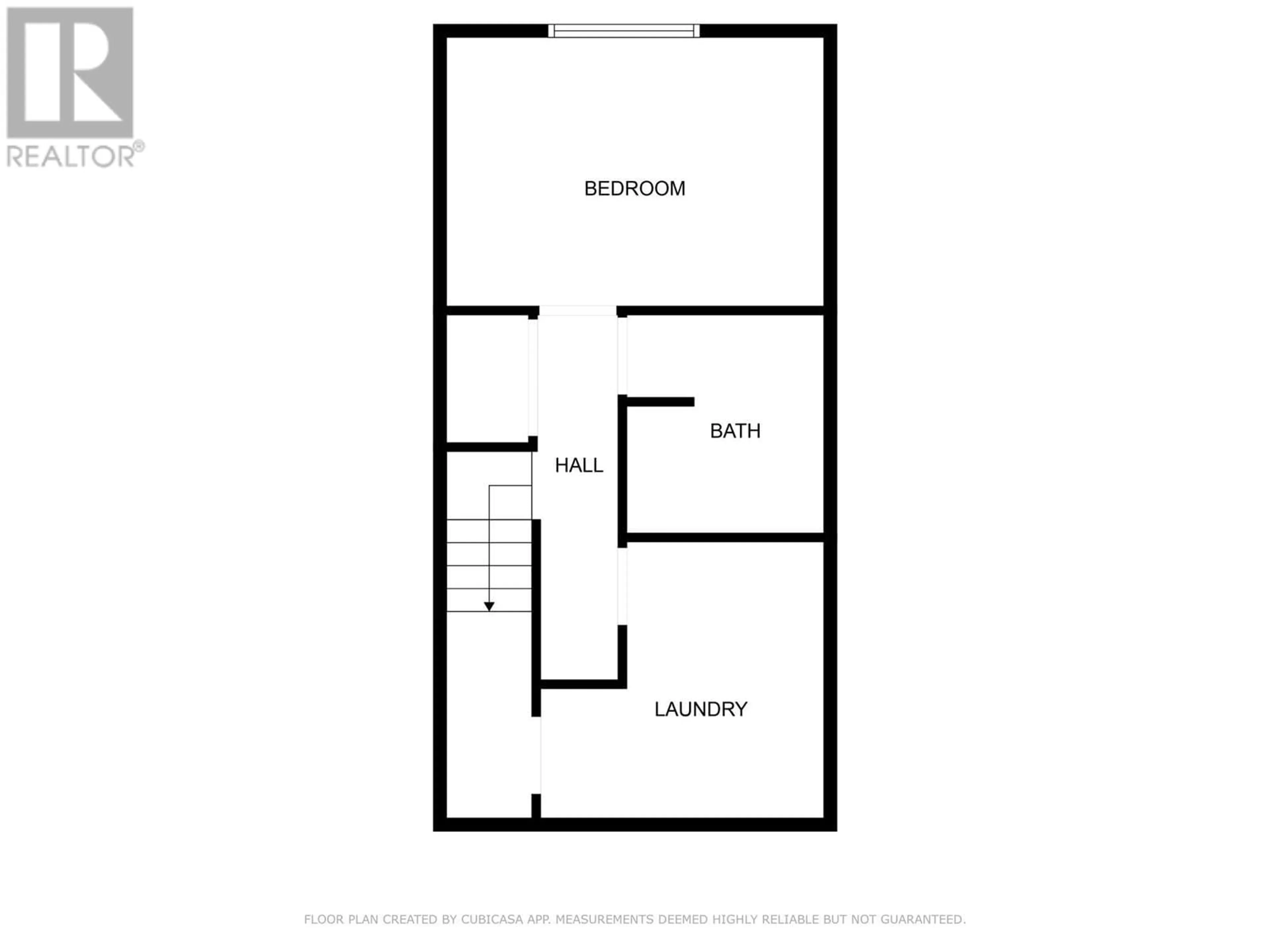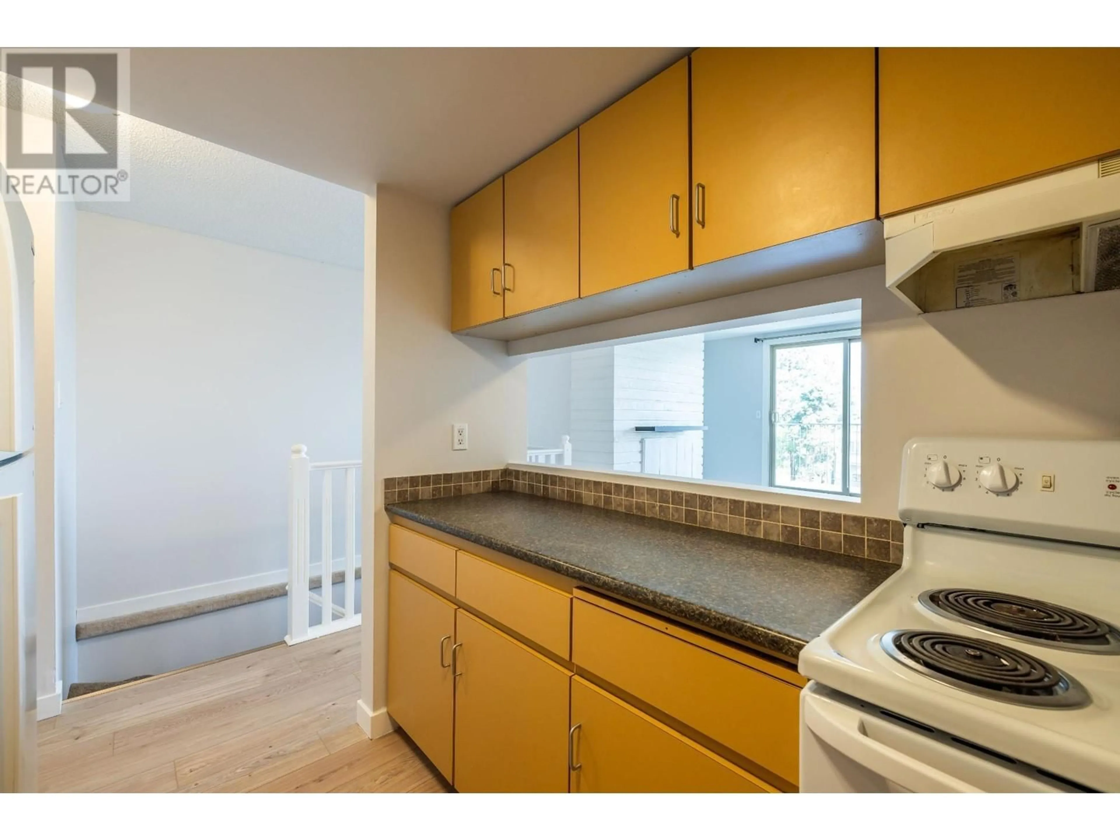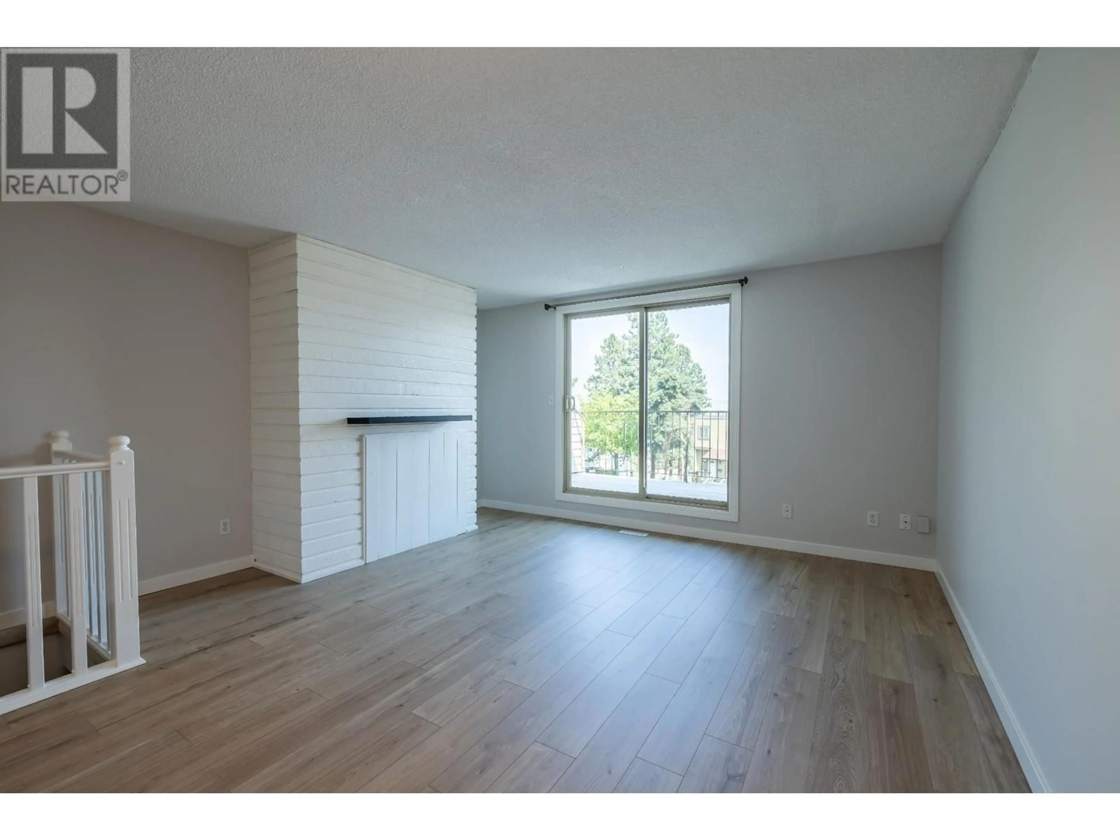1750 SUMMIT Drive Unit# 50, Kamloops, British Columbia V2E1Y1
Contact us about this property
Highlights
Estimated ValueThis is the price Wahi expects this property to sell for.
The calculation is powered by our Instant Home Value Estimate, which uses current market and property price trends to estimate your home’s value with a 90% accuracy rate.Not available
Price/Sqft$319/sqft
Est. Mortgage$1,503/mo
Maintenance fees$394/mo
Tax Amount ()-
Days On Market61 days
Description
Pristine 2-bedroom, 2-bathroom, two-level townhouse in the highly sought-after Orion Heights complex. Centrally located, this property is perfect for both investors and homeowners. Recent upgrades include new flooring on the main floor, fresh paint, and updated trim, along with newer windows that add to its appeal. Updated bathroom upstairs. Dining area flows through to the living and expansive north-facing sundeck, perfect for BBQs. Central air conditioning. This rare layout in the complex offers a separate spacious laundry room with ample storage. Situated just moments from TRU and shopping, this townhouse boasts a prime location that's hard to beat. All measurements approximate. VACANT AND QUICK POSSESSION Listed By: RE/MAX REAL ESTATE (KAMLOOPS) (id:39198)
Property Details
Interior
Features
Main level Floor
Living room
14'6'' x 8'8''Dining room
14'6'' x 7'7''Kitchen
7'7'' x 7'4''Foyer
7'7'' x 11'4''Exterior
Features
Condo Details
Inclusions
Property History
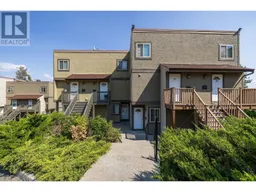 36
36
