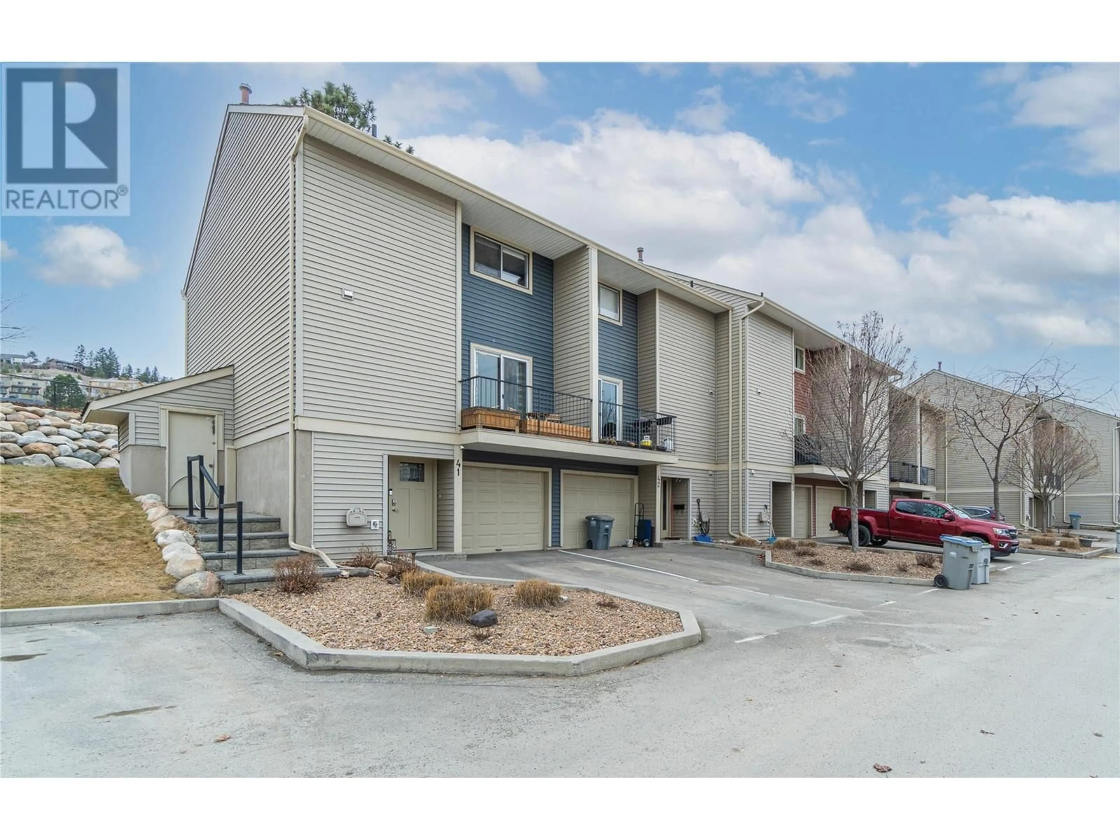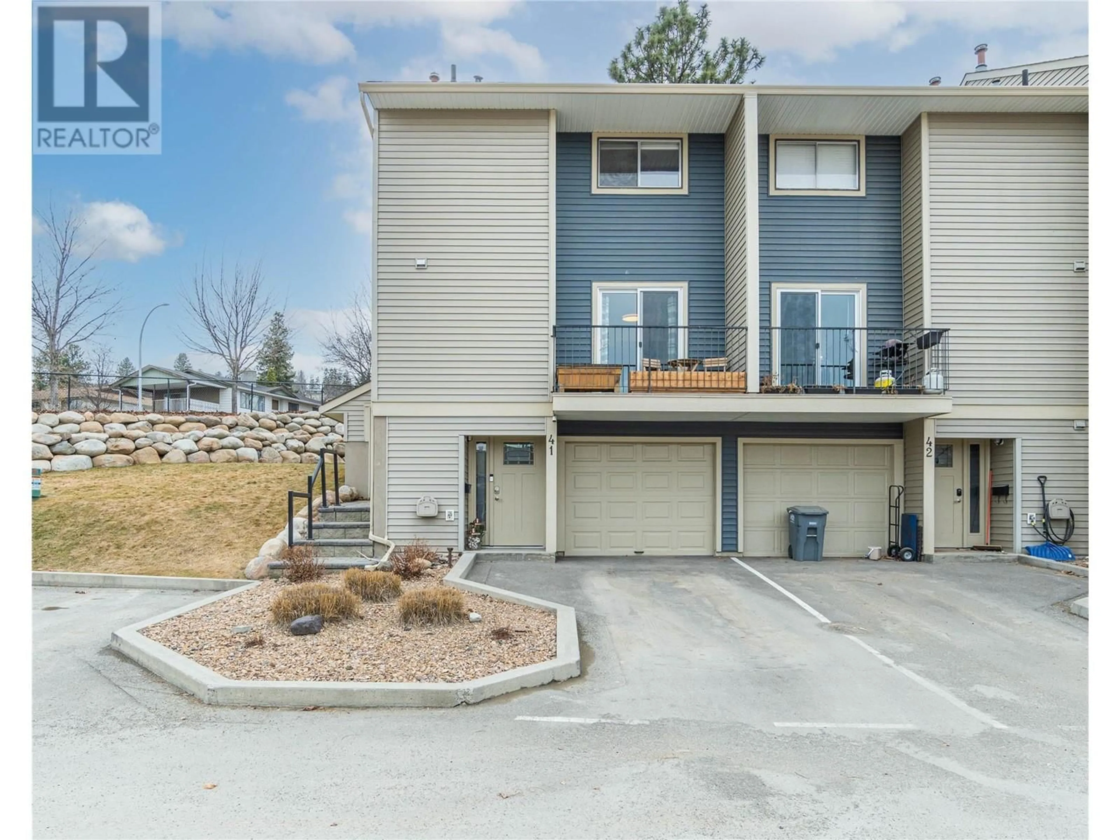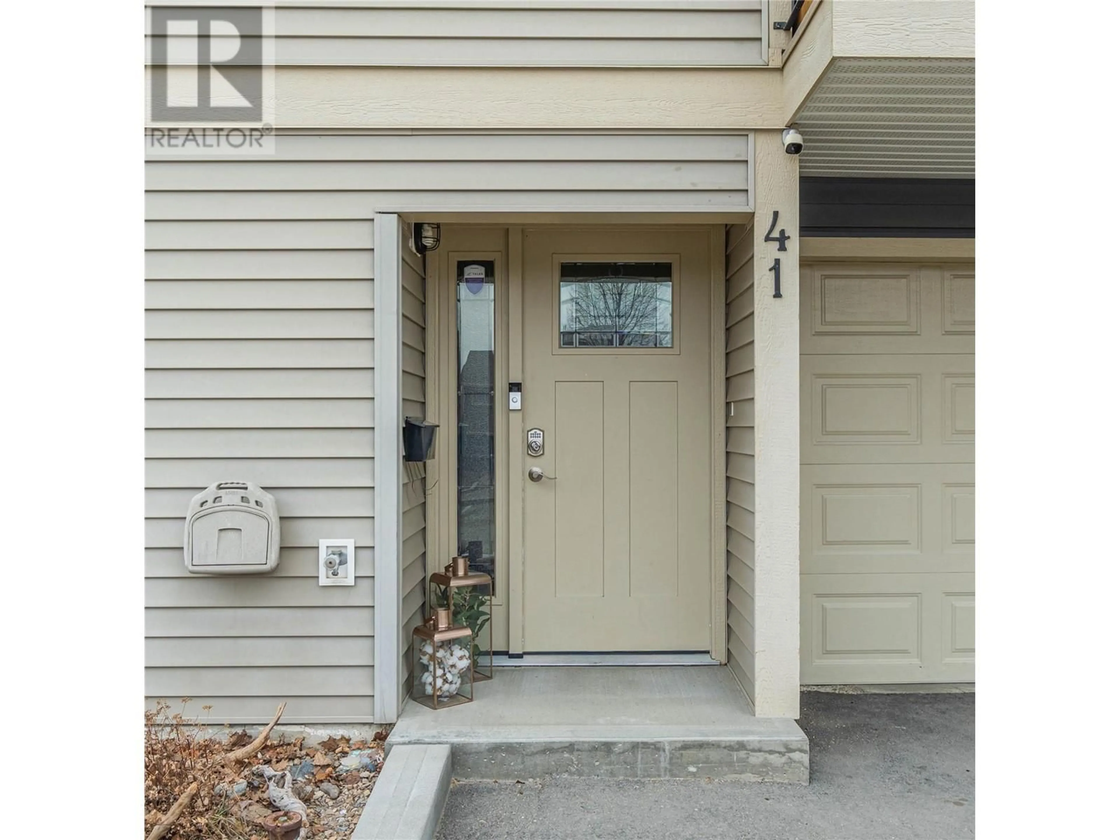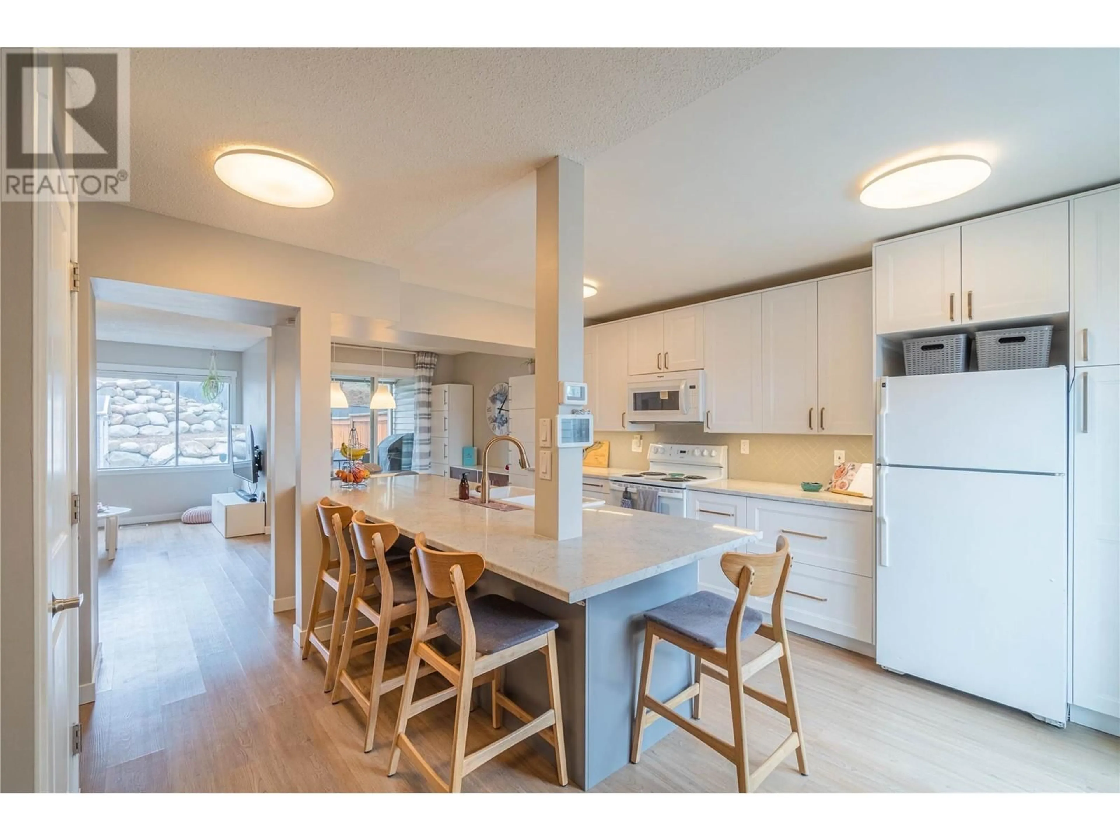1570 Freshfield Road Unit# 41, Kamloops, British Columbia V2E1R6
Contact us about this property
Highlights
Estimated ValueThis is the price Wahi expects this property to sell for.
The calculation is powered by our Instant Home Value Estimate, which uses current market and property price trends to estimate your home’s value with a 90% accuracy rate.Not available
Price/Sqft$303/sqft
Est. Mortgage$2,319/mo
Maintenance fees$385/mo
Tax Amount ()-
Days On Market21 days
Description
Welcome to #41 in Summer Garden Court, a great opportunity to own a fully renovated townhouse in central Sahali. This end unit has undergone significant renovations over the past 5 years and has many great features. The two storey townhouse (with basement) has a total 3 bedrooms and 1.5 bathrooms with a 1 car garage, and a second open parking spot out front. Starting on the upper floor are the three bedrooms with a beautifully renovated 4pc bathroom, all new flooring paint and trim, including a unique new drop down attic hatch (with ladder) leading to an attic storage area of approx 12'x12'. The primary bedroom has a nice walk-in closet, new lighting and a slick feature wall. The main floor is an amazing entertainment space and completely redone, with a fully renovated kitchen featuring a massive island and sit up bar, a classy wine/coffee bar, a bright living room and access to two separate decks (front and back). The south facing wooden deck is only a few years old, and was expanded to provide a nice outdoor area off the main floor. The basement entrance has a brand new door, and the entry was also expanded for a more convenient entry space. There is an additional storage room, laundry and garage to round out the basement level. Additional upgrades include: Brand new glass sliding doors (3), AC unit and HWT 2022, newer wood handrails, under cabinet lighting in kitchen, heated garage, upper two floors completely renovated in 2020. Come and see this great Sahali home today! (id:39198)
Property Details
Interior
Features
Second level Floor
Full bathroom
Bedroom
9'5'' x 8'3''Bedroom
9'4'' x 12'7''Primary Bedroom
12'10'' x 10'Exterior
Features
Parking
Garage spaces 2
Garage type -
Other parking spaces 0
Total parking spaces 2
Condo Details
Inclusions
Property History
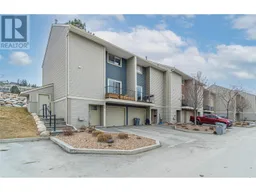 39
39
