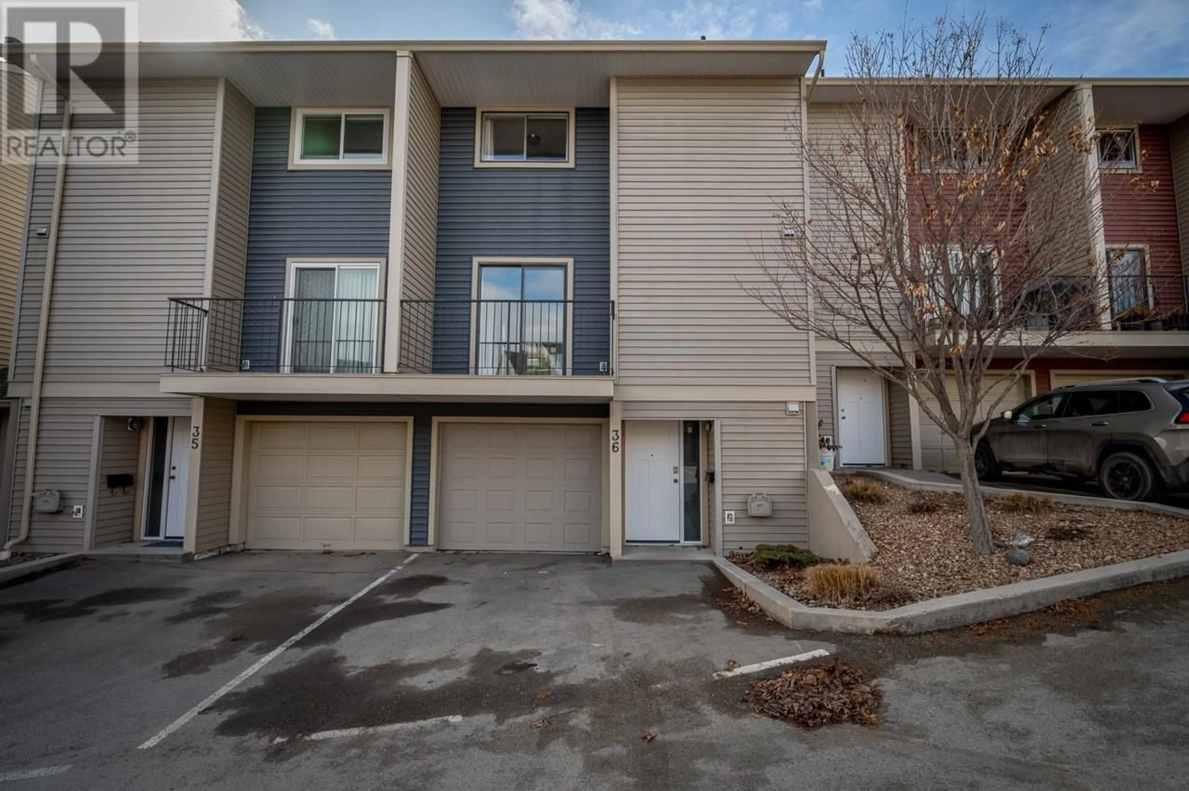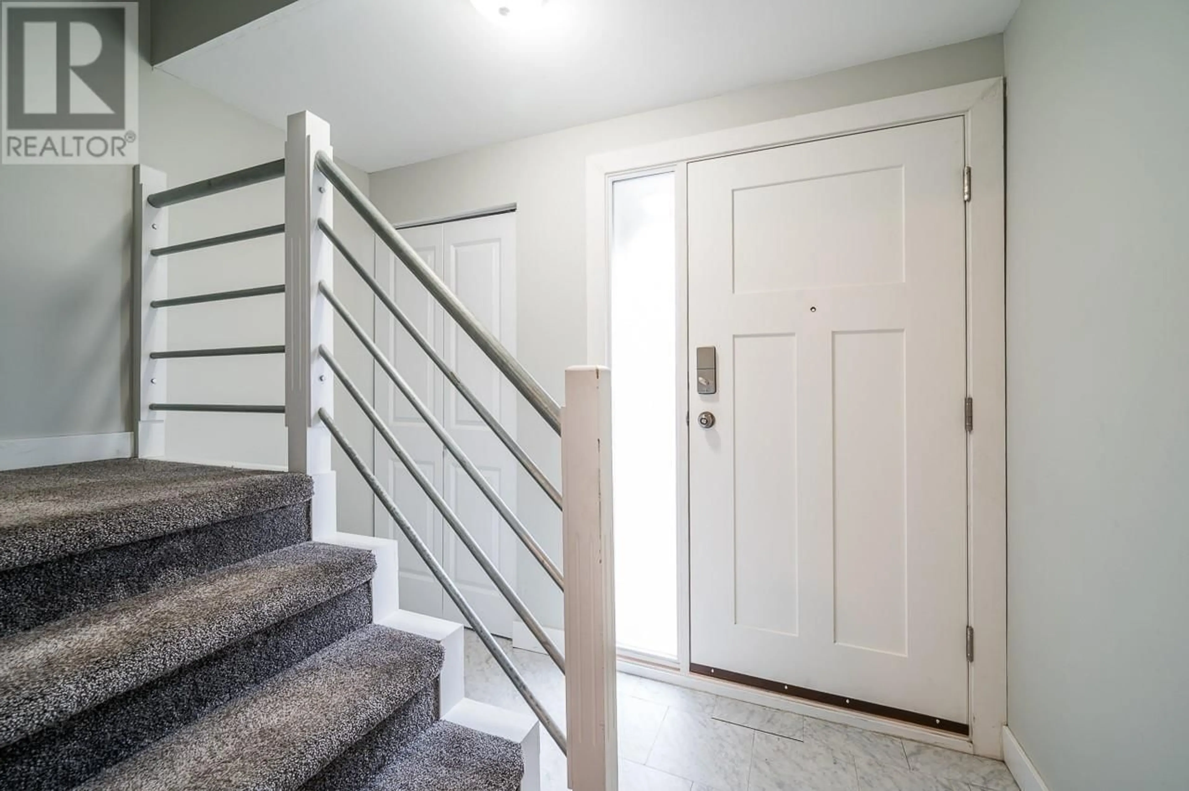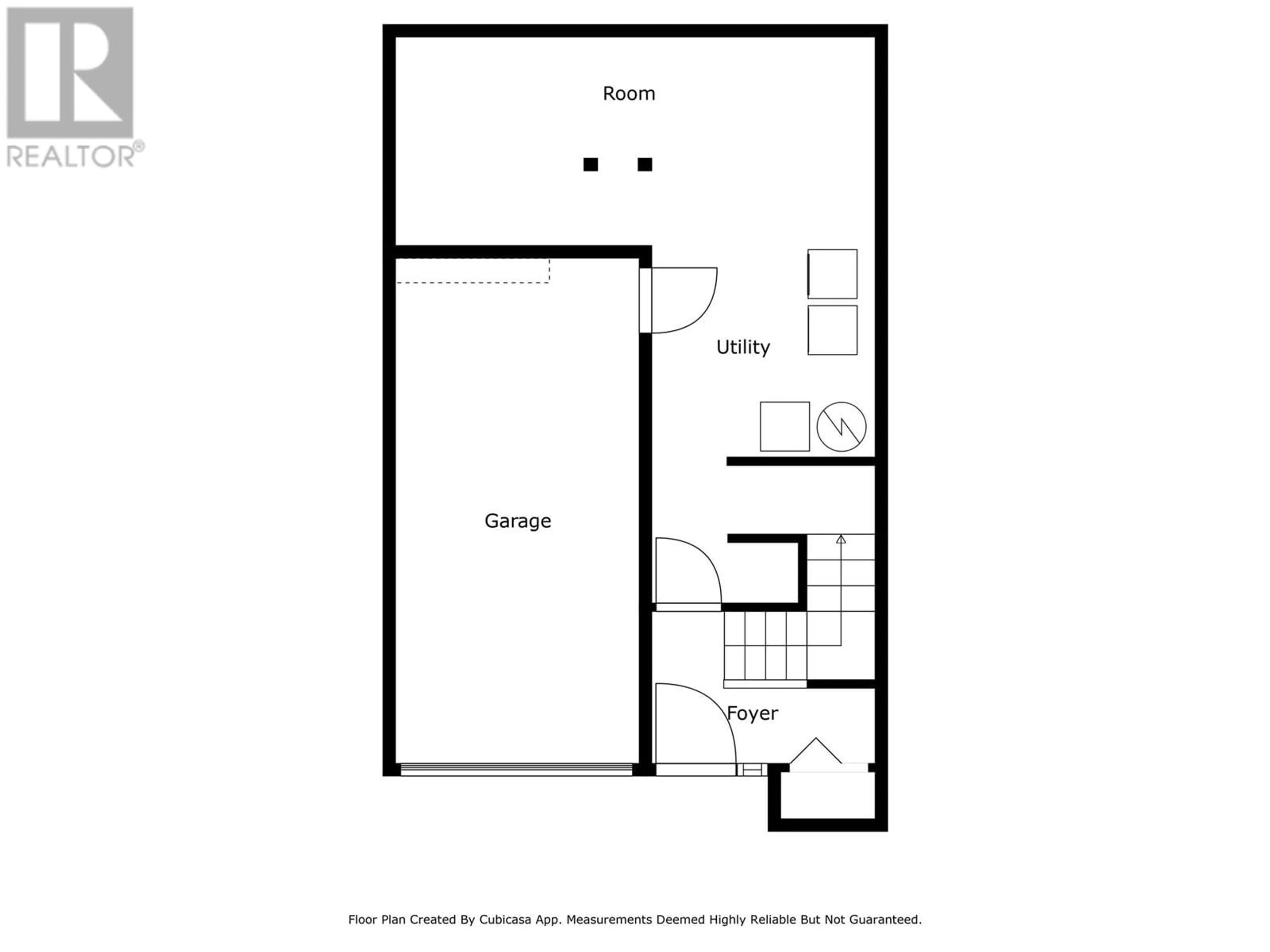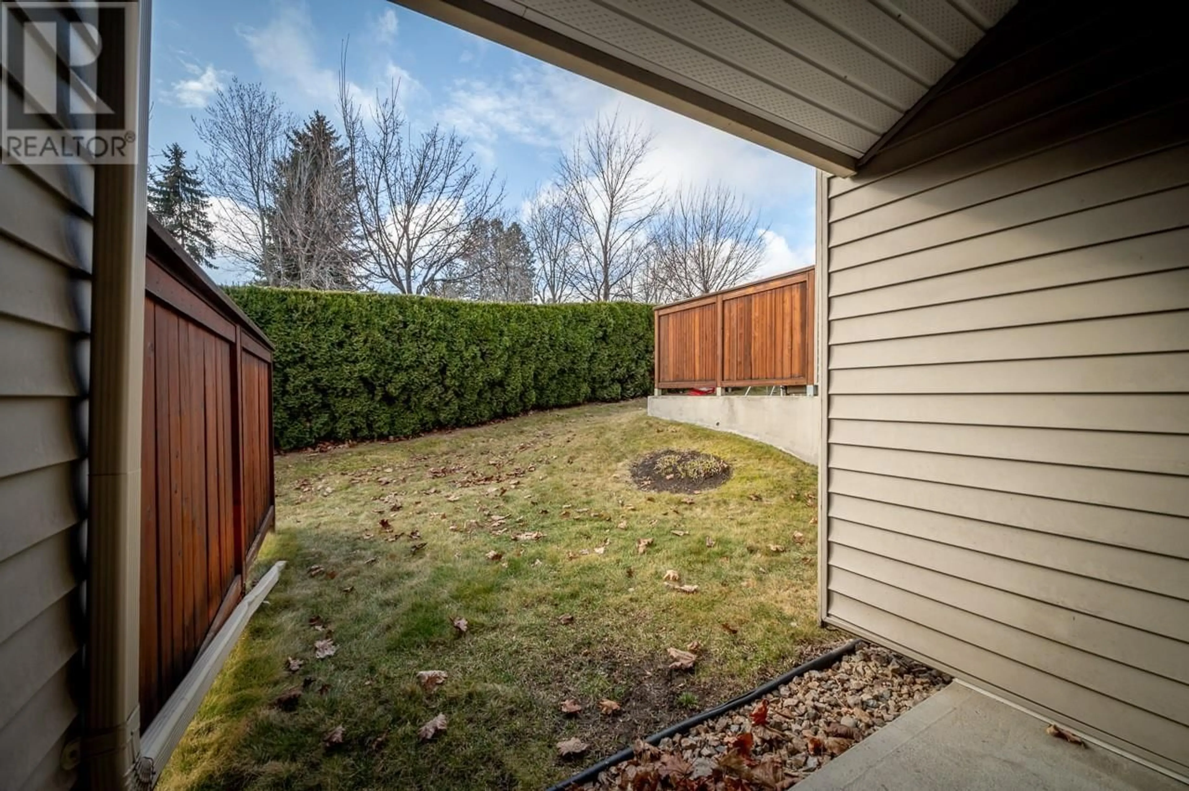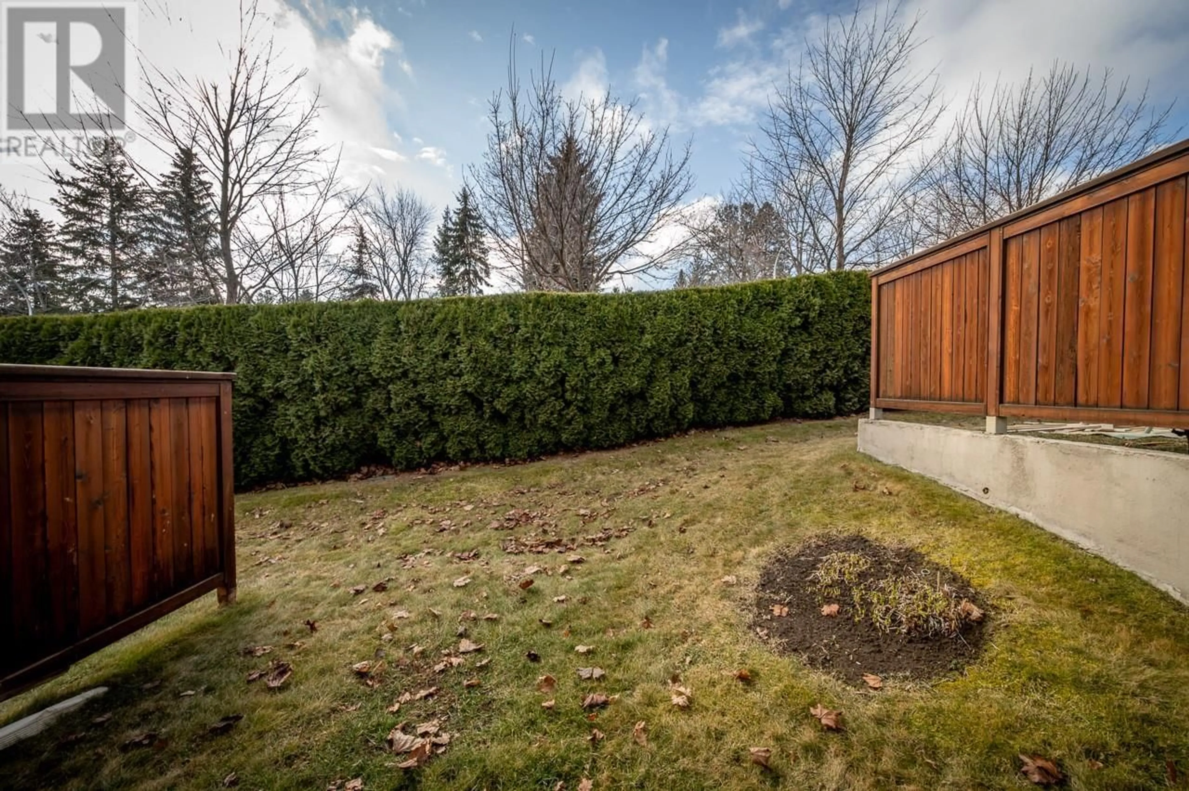1570 FRESHFIELD Road Unit# 36, Kamloops, British Columbia V2E1R6
Contact us about this property
Highlights
Estimated ValueThis is the price Wahi expects this property to sell for.
The calculation is powered by our Instant Home Value Estimate, which uses current market and property price trends to estimate your home’s value with a 90% accuracy rate.Not available
Price/Sqft$290/sqft
Est. Mortgage$1,975/mo
Maintenance fees$385/mo
Tax Amount ()-
Days On Market19 days
Description
Nicely situated townhome in a sought after strata development featuring a number of updates throughout. Enter through the main door where you will find a closet and access to basement space for storage or updated for a family room. There is a single car garage off the main entry. Up to the first floor you will find an updated kitchen with stone counters and tile floors. There is a good size living and dining room space and a two-piece main bathroom. Walk off the dining room and you will find a nice covered patio with grassy space to enjoy during the warmer months. On the top floor you will find three bedrooms two of which are quite large, and a full four piece bathroom. There is a patio off of one of the top floor bedrooms. Other upgrades include: 4-year-old furnace and hot water tank, updated front door, updated glass patio doors (3), garage door, flooring and paint. Quick position possible and easy to show. (id:39198)
Property Details
Interior
Features
Basement Floor
Laundry room
8'11'' x 7'7''Storage
19'2'' x 8'8''Utility room
8'11'' x 3'4''Foyer
6'7'' x 8'11''Exterior
Features
Parking
Garage spaces 2
Garage type -
Other parking spaces 0
Total parking spaces 2
Condo Details
Inclusions
Property History
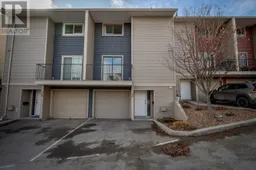 38
38
