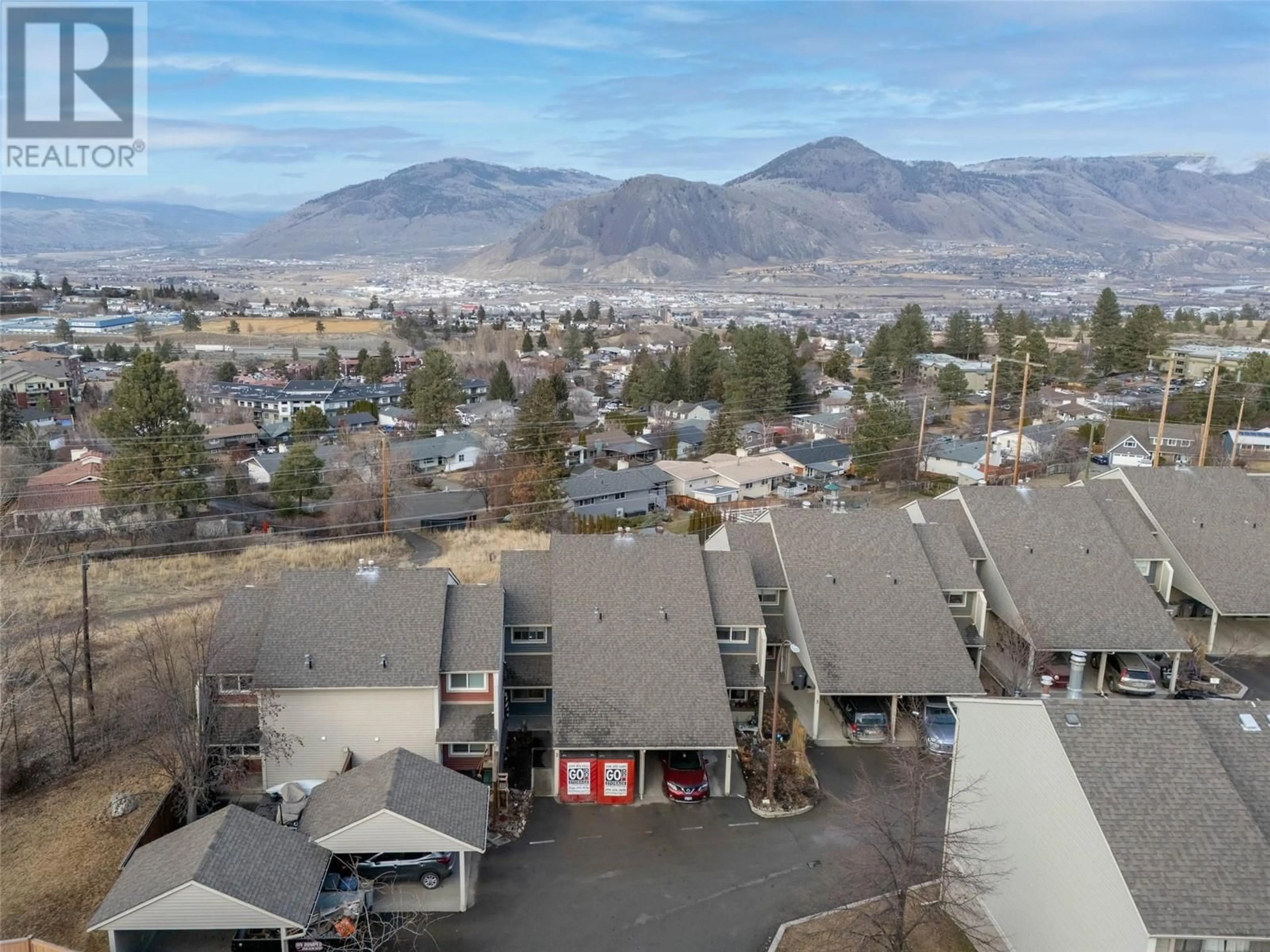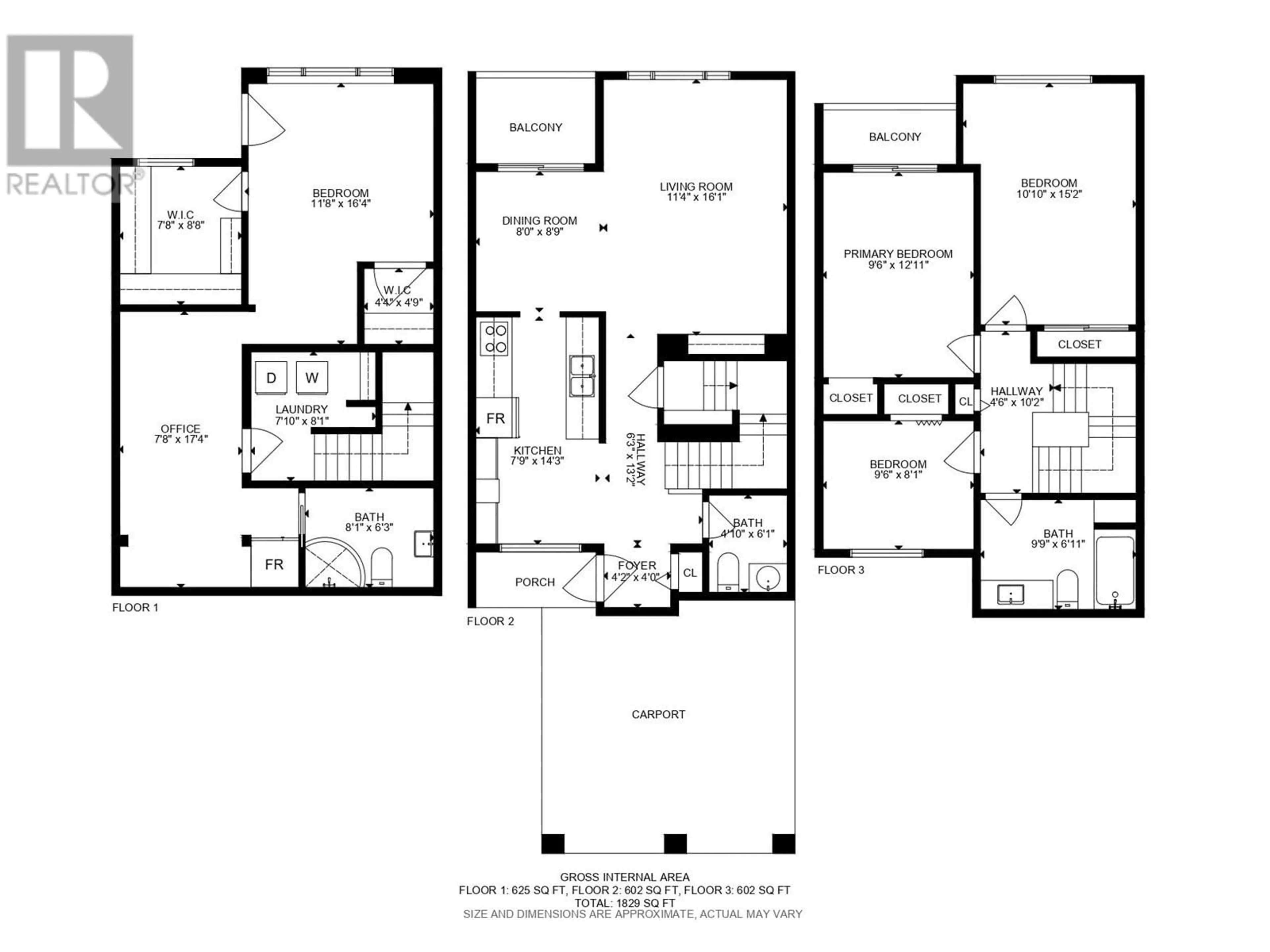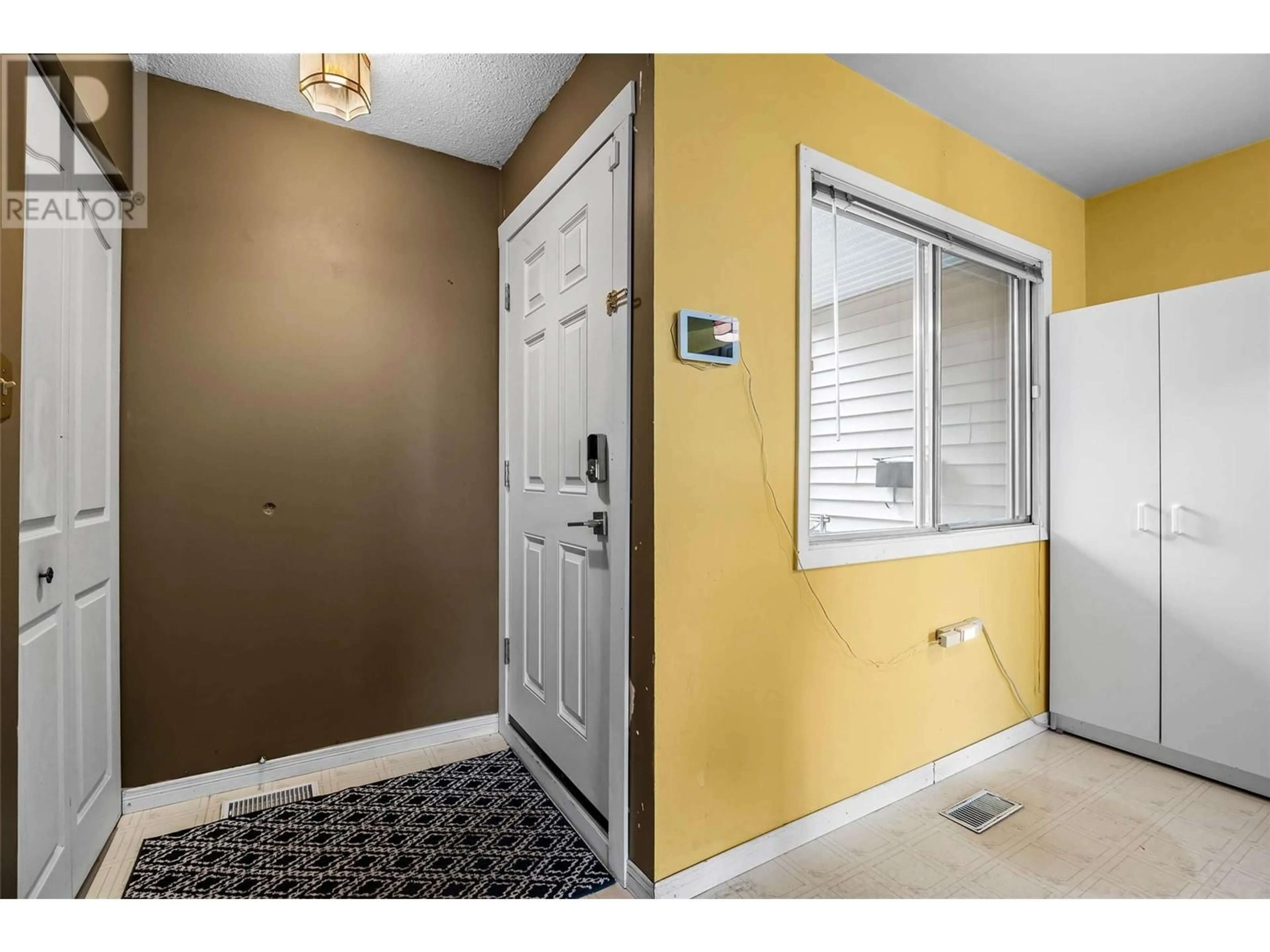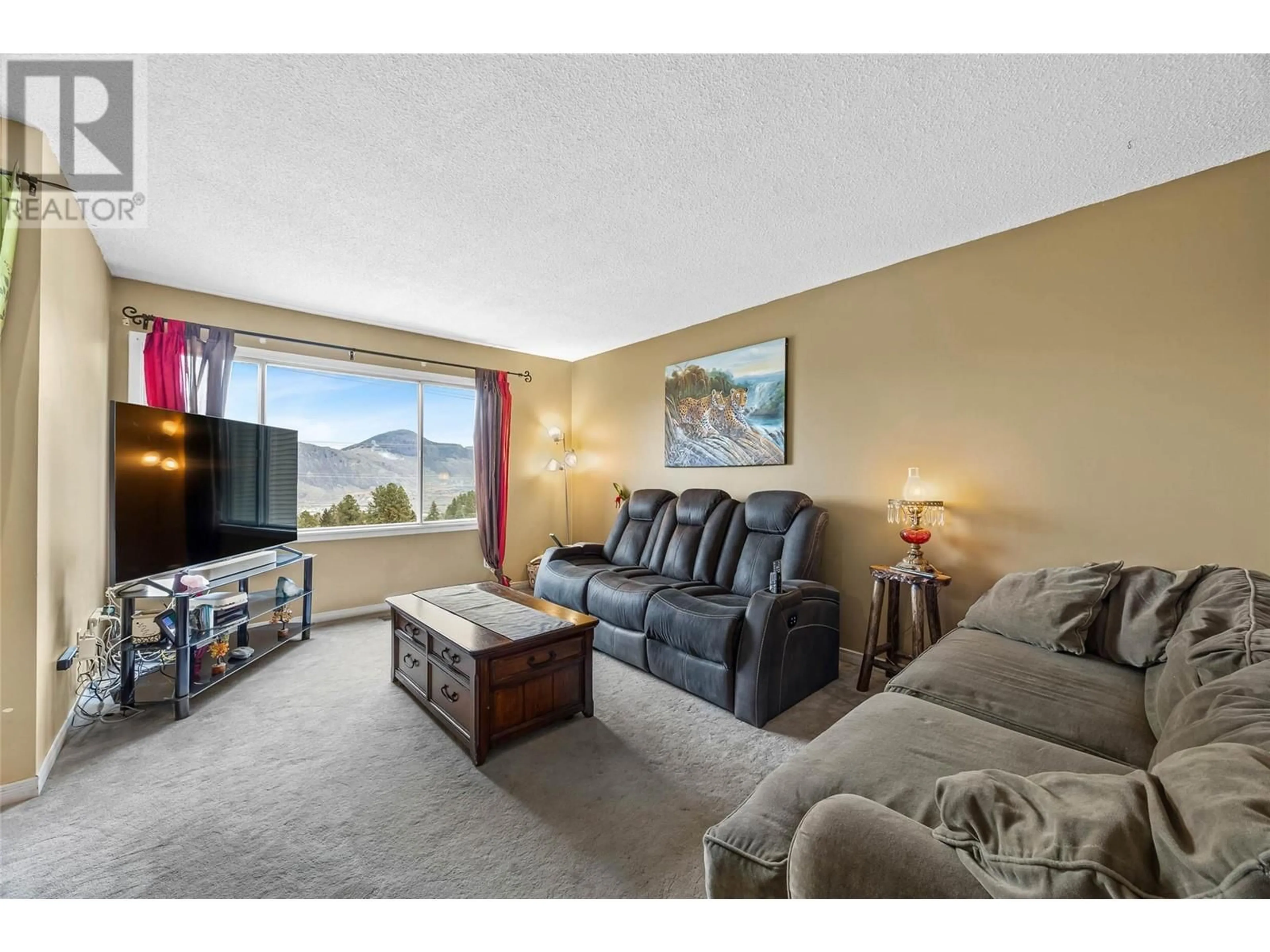3 - 1570 FRESHFIELD ROAD, Kamloops, British Columbia V2E1R6
Contact us about this property
Highlights
Estimated ValueThis is the price Wahi expects this property to sell for.
The calculation is powered by our Instant Home Value Estimate, which uses current market and property price trends to estimate your home’s value with a 90% accuracy rate.Not available
Price/Sqft$259/sqft
Est. Mortgage$2,039/mo
Maintenance fees$385/mo
Tax Amount ()$2,876/yr
Days On Market49 days
Description
Welcome to 3-1570 Freshfield Road. A rare find, this 4-bedroom, 3-bathroom townhome is perfectly situated in one of the best locations at the end of the complex, offering privacy and tranquility. This spacious home spans across 3 levels. The main level features a convenient 2pc bathroom for guests and an open style galley kitchen that flows into the living and dining. Large windows bring in plenty of natural light, where you can enjoy breathtaking views of the city and mountains. Through the dining room, step out onto the sundeck, the perfect place to start your morning and to entertain. Upstairs boasts 3 large bedrooms and a full bathroom, perfect for a growing family. Take in breathtaking views from the balcony off the primary bedroom. The walkout basement features a 3pc bathroom, family/media room and a 4th bedroom with walk-in closet. From this bedroom, you can walk out onto a private ground level patio and enjoy the greenspace, creating a serene outdoor retreat. Central AC. Covered carport parking. Whether you're sipping your morning coffee while taking in the view or unwinding in the peaceful surroundings, this home offers the perfect blend of convenience, views, and nature. Don't miss this opportunity to own a beautifully located home with incredible outdoor spaces. Conveniently located in a desirable neighbourhood close to schools, parks, and shopping! Contact the listing agent with your questions or to schedule a viewing! (id:39198)
Property Details
Interior
Features
Basement Floor
Laundry room
7'10'' x 8'1''Family room
7'8'' x 17'4''Full bathroom
6'3'' x 8'1''Bedroom
11'8'' x 16'4''Exterior
Parking
Garage spaces -
Garage type -
Total parking spaces 1
Condo Details
Inclusions
Property History
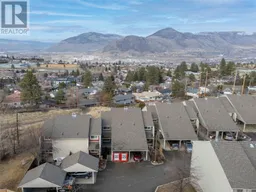 46
46
