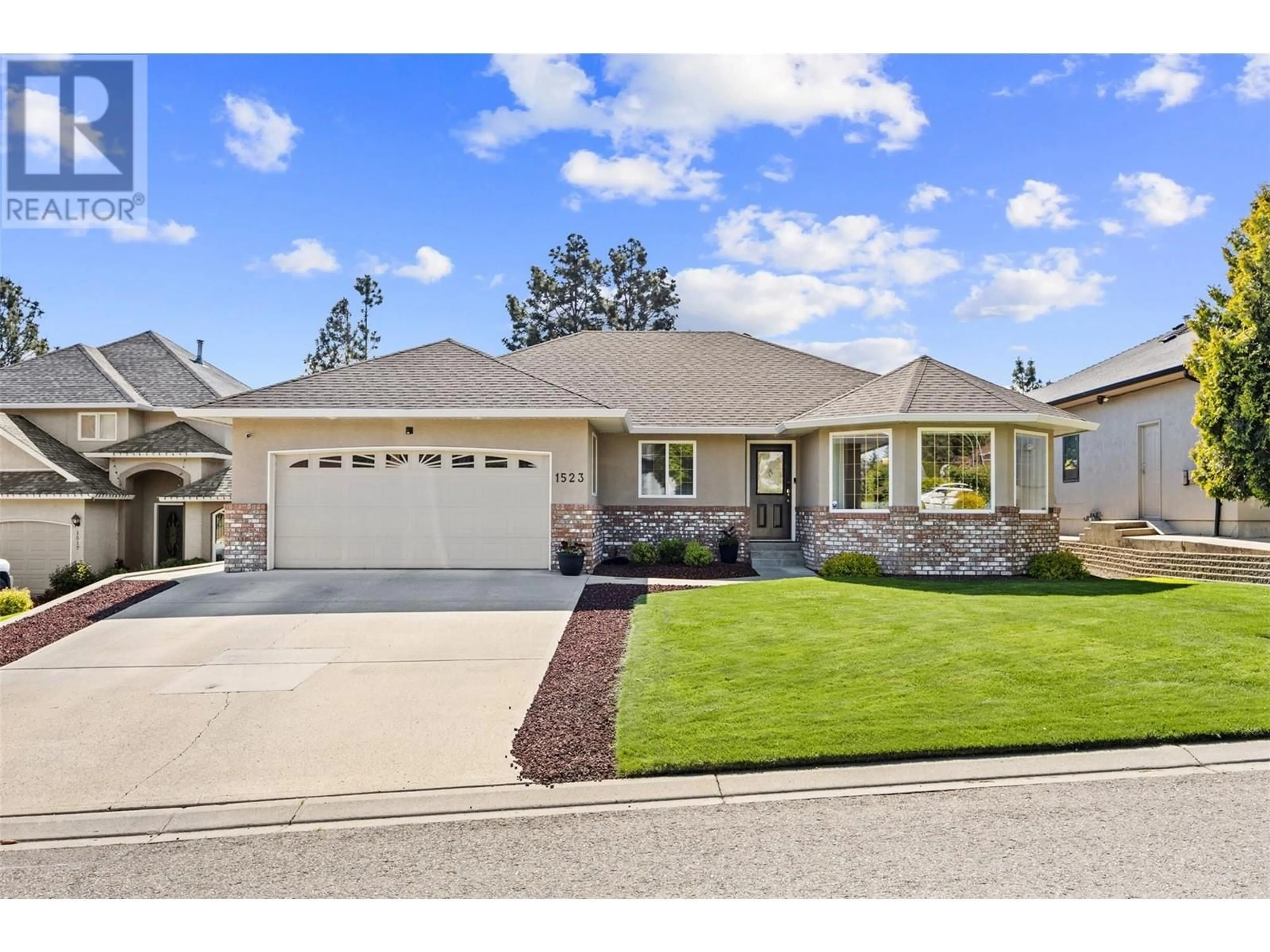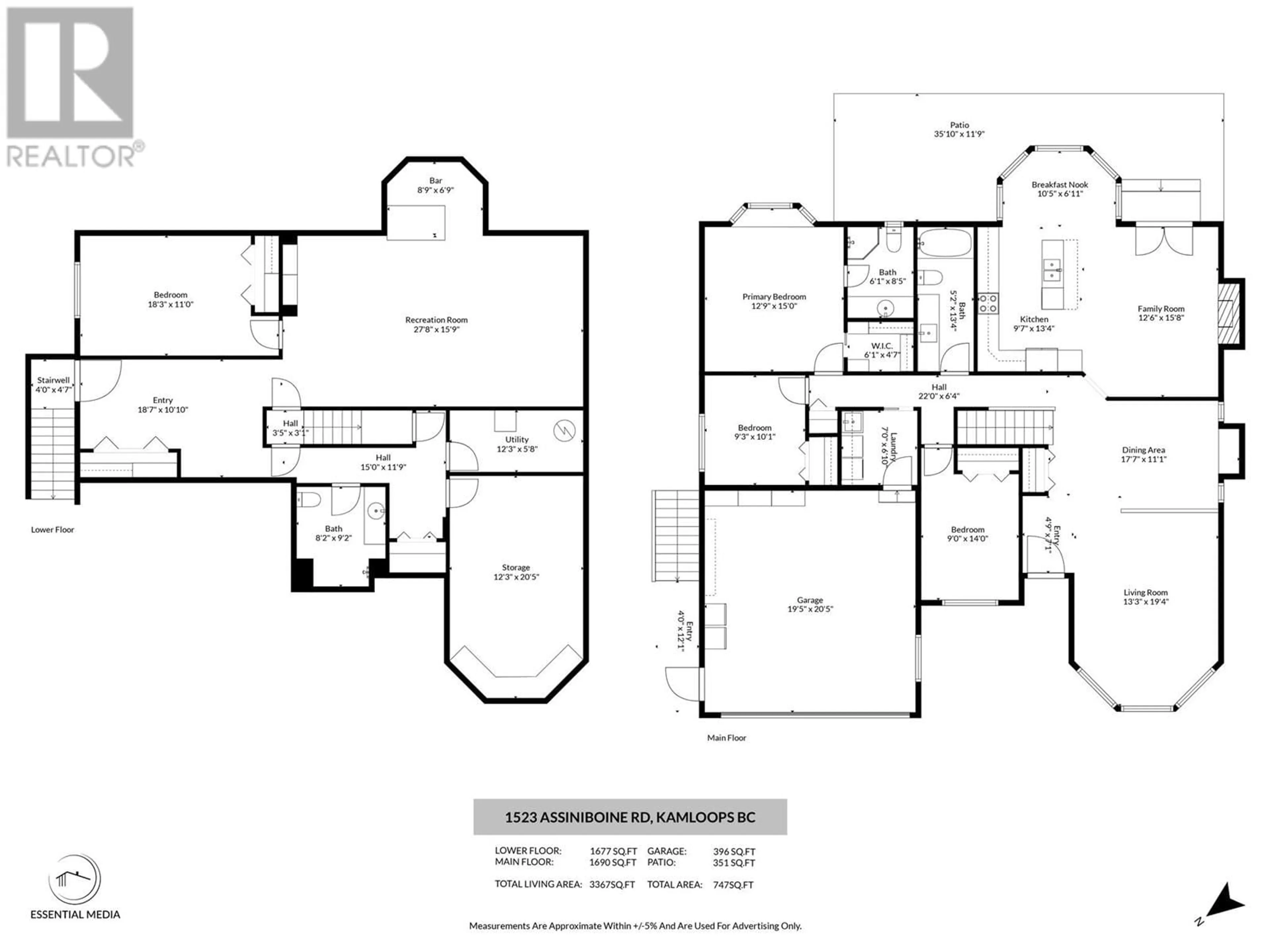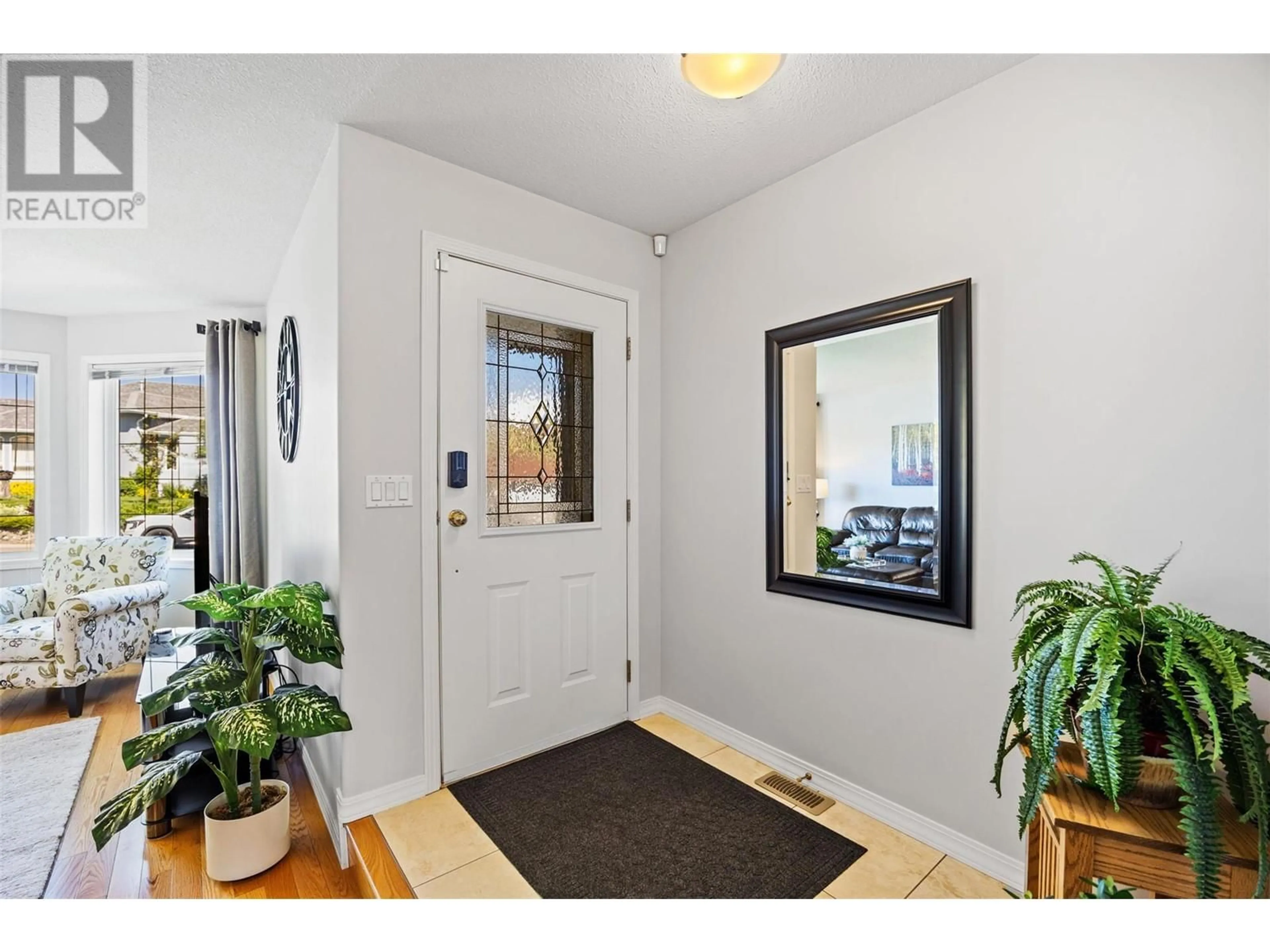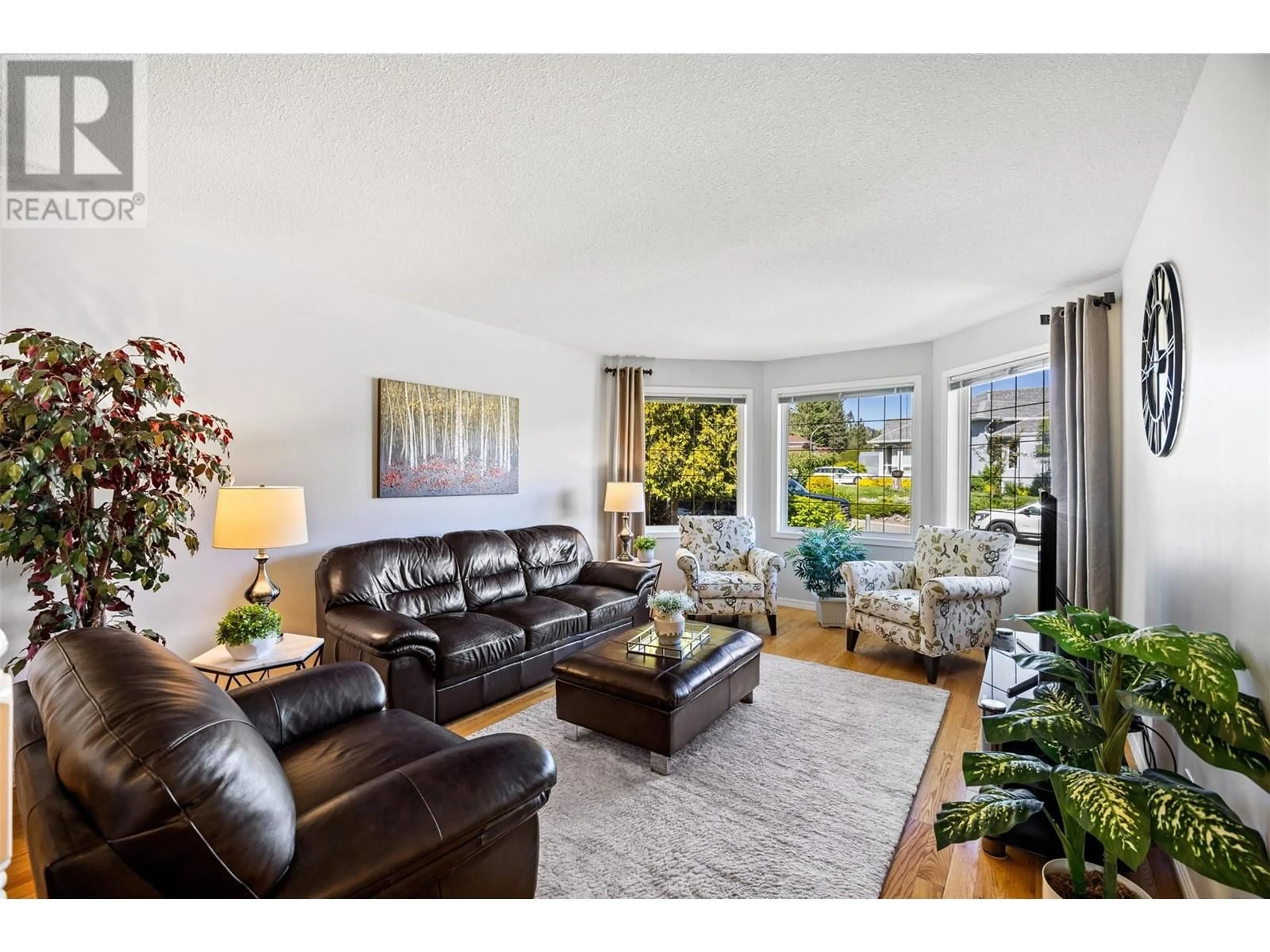1523 ASSINIBOINE ROAD, Kamloops, British Columbia V2E2R1
Contact us about this property
Highlights
Estimated ValueThis is the price Wahi expects this property to sell for.
The calculation is powered by our Instant Home Value Estimate, which uses current market and property price trends to estimate your home’s value with a 90% accuracy rate.Not available
Price/Sqft$319/sqft
Est. Mortgage$4,509/mo
Tax Amount ()$6,819/yr
Days On Market14 days
Description
Immaculate one-owner, custom-designed level entry home with over 1600 sqft of living space on the main floor. This home features many updates and has a beautifully landscaped yard backing onto greenspace & trails with no neighbours behind. As you enter onto the main floor you are greeted by a large sunken living room and dining area. Off the dining room is a large kitchen with ample cupboard space and island with storage. The kitchen has a family room with gas fireplace adjoining as well as an additional dining nook. There is access from the kitchen area through patio doors to the back yard & patio. Also on the main floor are 3 good-sized bedrooms including the primary bedroom with WI closet and renovated 3pc ensuite bathroom, an updated 4pc bath, & a laundry room w/access to the 2-car garage. The basement features a family room with bar area, large bedroom, workshop, 3pc bathroom, storage, & mud rm with separate entrance. There is suite potential + additional laundry rough-ins downstairs. Outside you will find a gorgeous, fully fenced and irrigated yard with a gate out of the back & additional landscaping. Upgrades to this home include: central a/c '17, exterior house painted '08, interior paint '11, hardwood & tile upgraded '11, roof '15, Main floor bathrooms ‘21, driveway water line '15, appliances, HRV system & more. This home has been immaculately cared for & won’t disappoint. Fantastic cul-de-sac location close to shopping, transportation, & all city amenities. (id:39198)
Property Details
Interior
Features
Basement Floor
Utility room
5'6'' x 12'3''Other
8'10'' x 7'2''Mud room
8'6'' x 17'0''Workshop
18'0'' x 12'3''Exterior
Parking
Garage spaces -
Garage type -
Total parking spaces 2
Property History
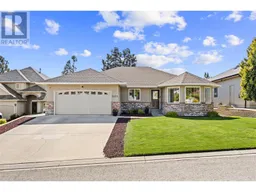 69
69
