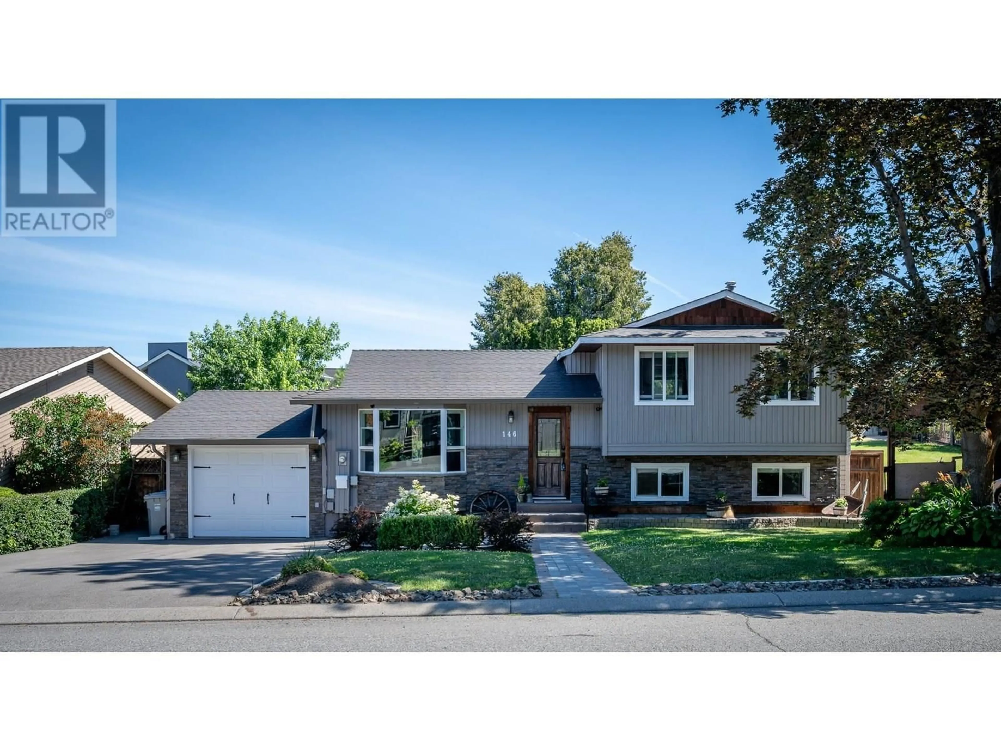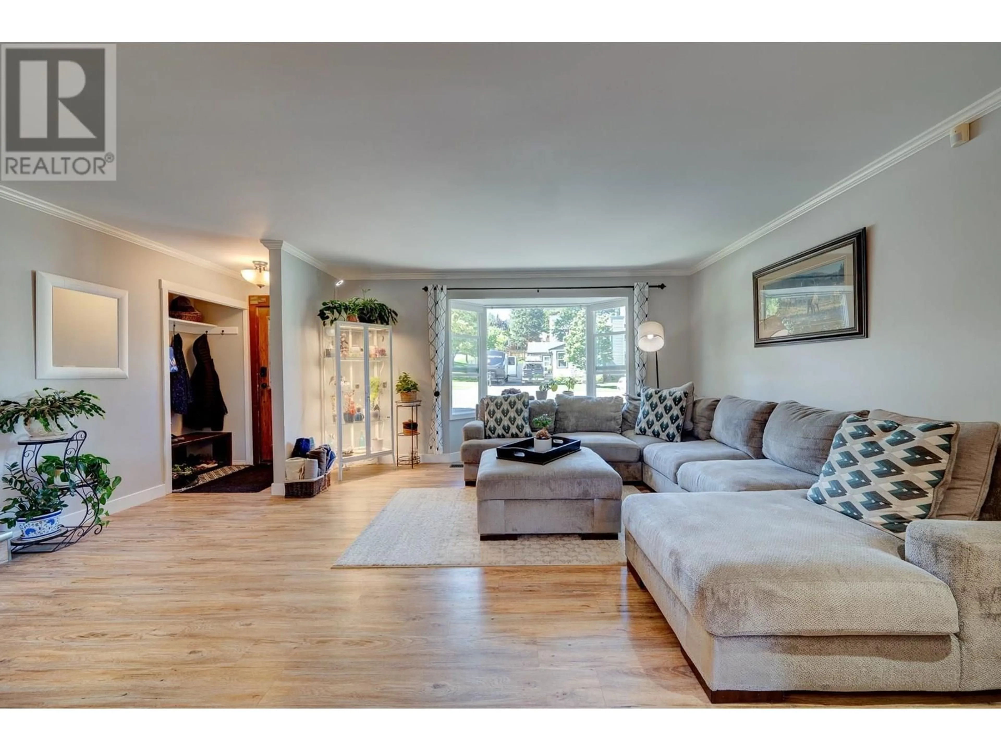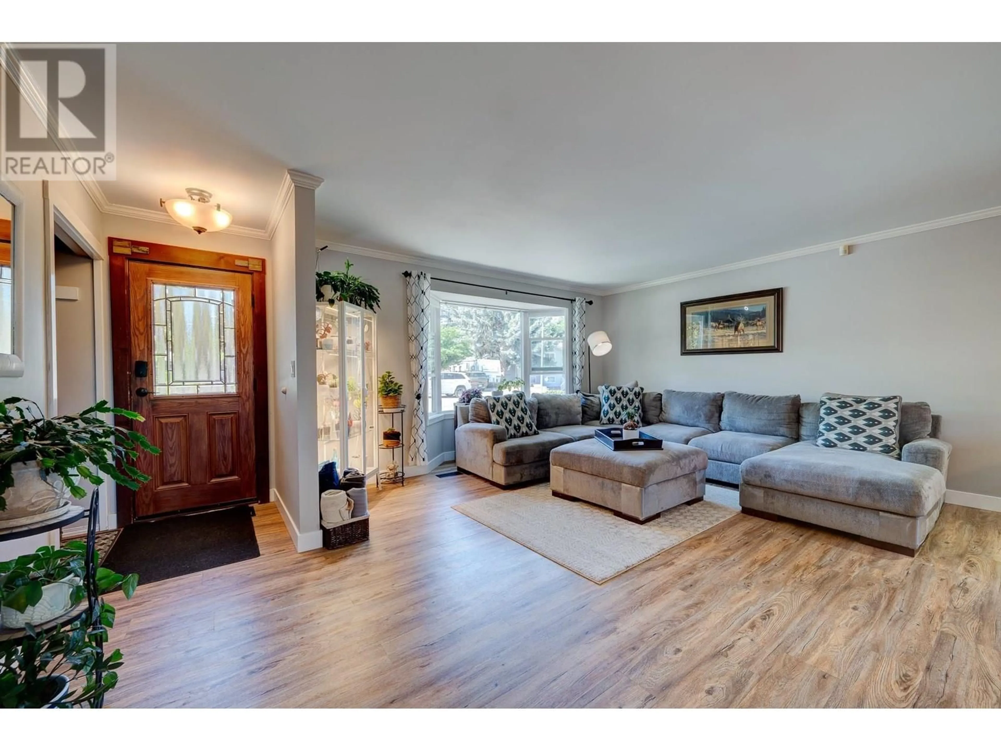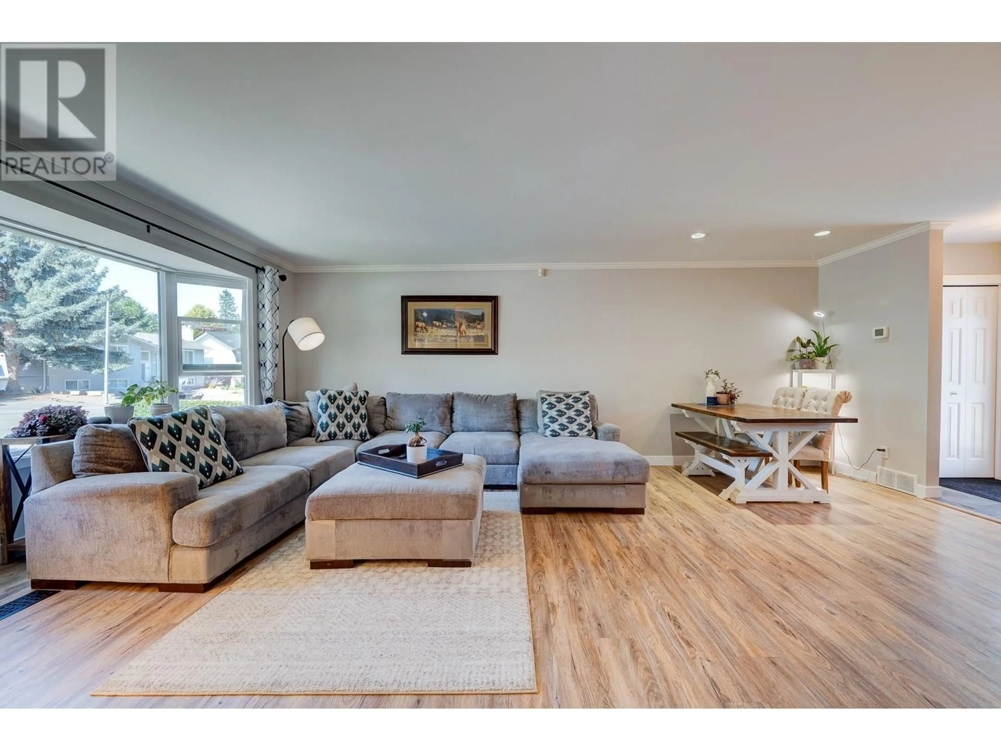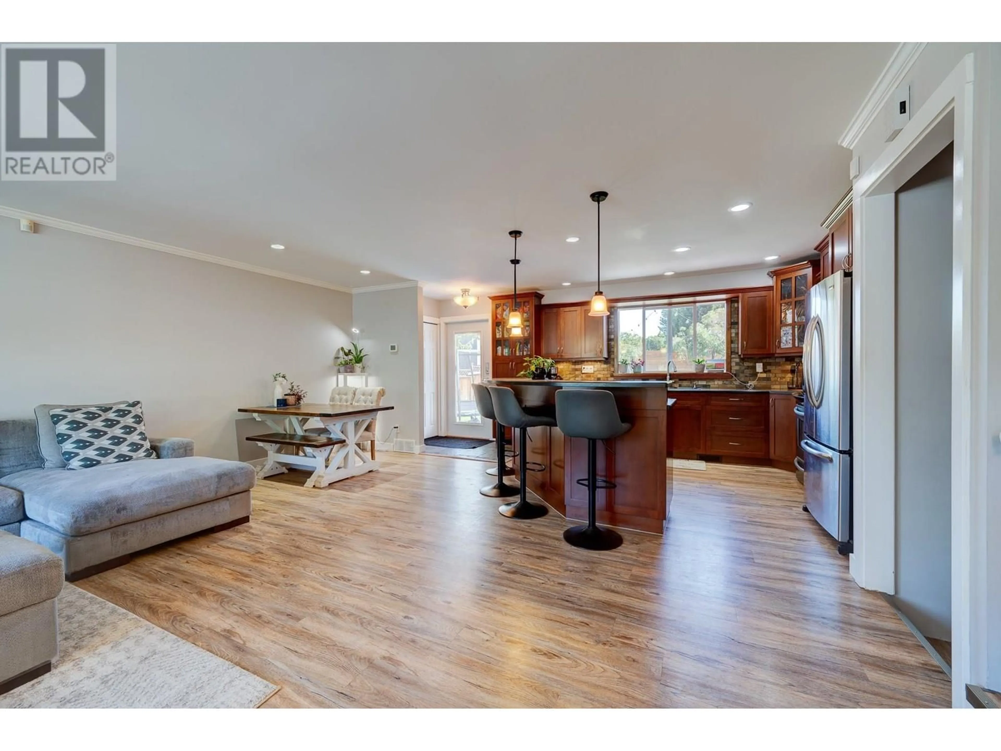146 WHISTLER DRIVE, Kamloops, British Columbia V2E1X6
Contact us about this property
Highlights
Estimated valueThis is the price Wahi expects this property to sell for.
The calculation is powered by our Instant Home Value Estimate, which uses current market and property price trends to estimate your home’s value with a 90% accuracy rate.Not available
Price/Sqft$384/sqft
Monthly cost
Open Calculator
Description
Located in the coveted Upper Sahali community, this beautifully maintained split-level residence is tailor-made for family living. The open-concept main floor welcomes you with a sun-filled living area featuring sleek updated vinyl flooring. The spacious kitchen offers generous counter space, stainless steel appliances, and a large island—perfect for meal prep and entertaining—while the adjoining dining area comfortably hosts those family gatherings. Upstairs, the primary bedroom includes a private ensuite and is complemented by two additional bedrooms and a well-appointed family/guest bathroom. Downstairs, enjoy a stylishly updated family/games room with new flooring and electric fireplace, a fourth bedroom, and a beautiful bathroom complete with glass shower. On the fourth level you can either enjoy a nice rec rom or play room, a large laundry room, and a good sized mud room/storage room with steps leading to the garage. Heat pump for those cold winters and hot summer days. Outside, your personal backyard retreat awaits. Relax on the oversized deck, entertain in style, or splash in the pool, all surrounded by a fully fenced and landscaped yard. Underground sprinklers. The attached single-car garage and ample parking add extra value and functionality. Located within a great school area, on a bus route, and just minutes from shopping, dining, and recreational amenities—this move-in-ready gem checks all the boxes. (id:39198)
Property Details
Interior
Features
Basement Floor
Mud room
11'2'' x 12'11''Laundry room
6'11'' x 12'8''Recreation room
18'0'' x 18'9''Exterior
Features
Parking
Garage spaces -
Garage type -
Total parking spaces 4
Property History
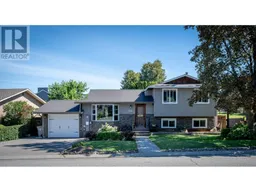 32
32
