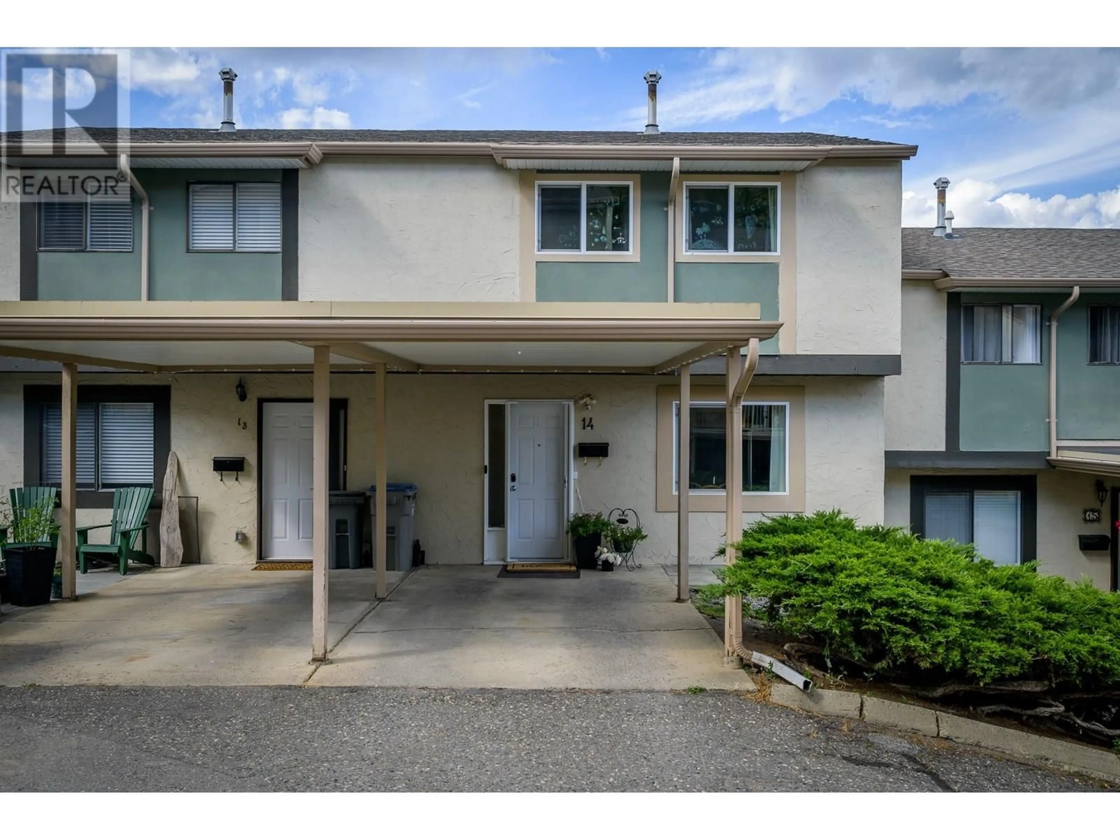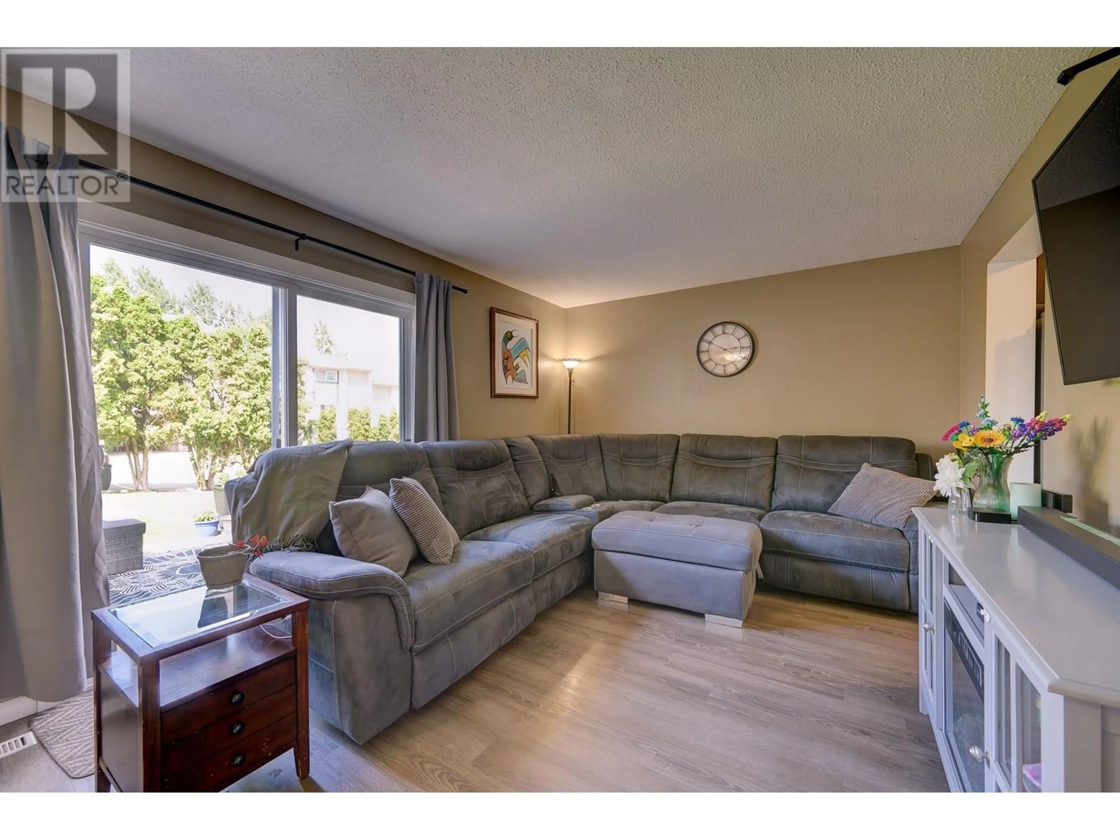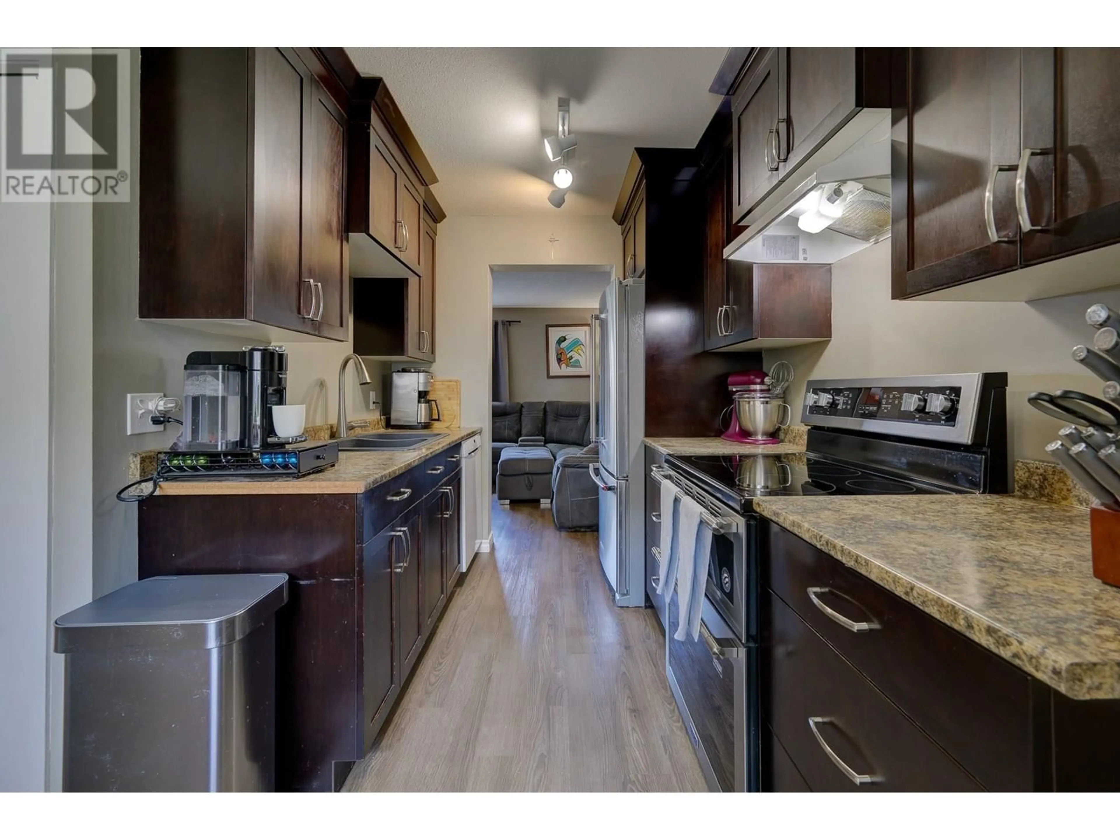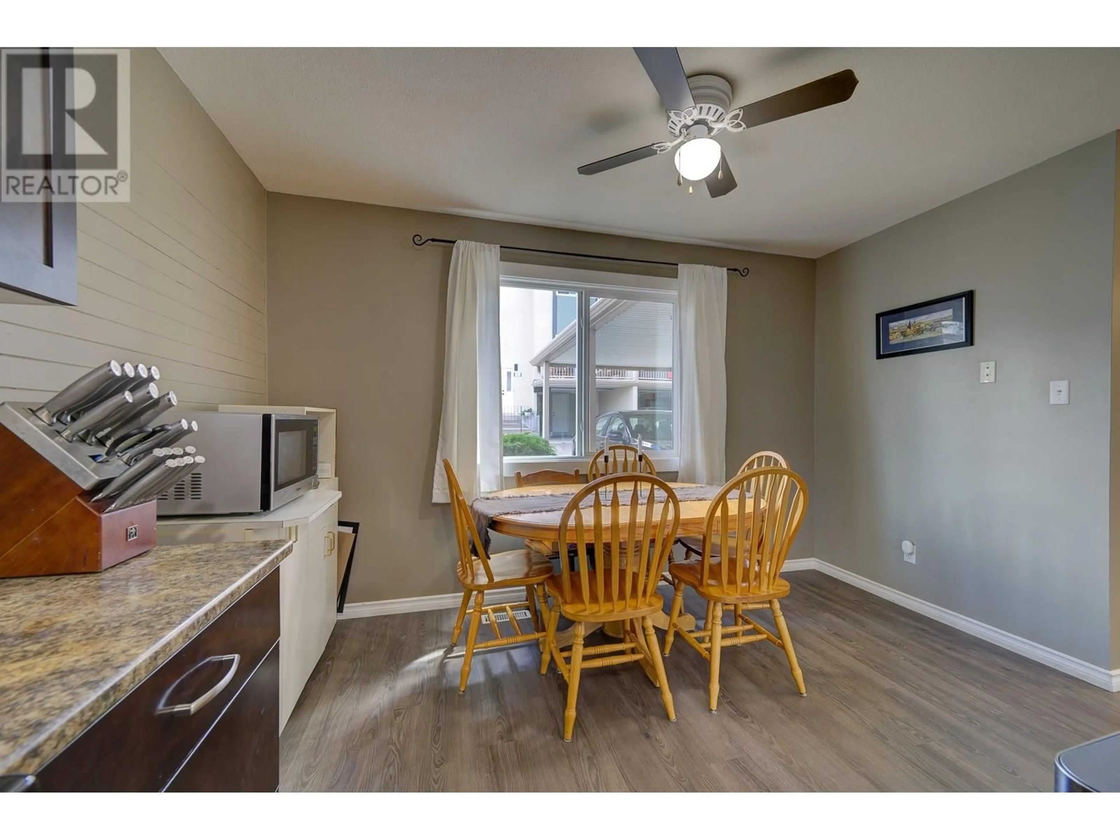14 - 1469 SPRINGHILL DRIVE, Kamloops, British Columbia V2E1H5
Contact us about this property
Highlights
Estimated valueThis is the price Wahi expects this property to sell for.
The calculation is powered by our Instant Home Value Estimate, which uses current market and property price trends to estimate your home’s value with a 90% accuracy rate.Not available
Price/Sqft$290/sqft
Monthly cost
Open Calculator
Description
This three bedroom, two bath townhouse in lower Sahali is the perfect starter home or down sizer. Main floor has the kitchen, powder room with a spacious living room. Living room has a sliding door to an outdoor patio area with the backyard having basement access as well. The second level upstairs has three bedrooms with the large master bedroom with a walk in closet. The second level also has a full bathroom with a new vanity sink with lots of storage. In the basement is a finished recreation room and large storage area with a new washer/dryer. Other updates include H/W tank (2023), and new windows and sliding patio door. Springhill Gardens is close to elementary schools, TRU, bus route and all shopping amenities, and pets permitted. This townhome also comes with a great in-groud pool, great for summer. Don’t miss your chance to view this townhouse and call it home. All measurements approximate, buyer to verify if important. (id:39198)
Property Details
Interior
Features
Second level Floor
Full bathroom
4'11'' x 8'9''Bedroom
12'2'' x 8'9''Bedroom
7'9'' x 9'10''Primary Bedroom
10'9'' x 15'6''Exterior
Features
Condo Details
Inclusions
Property History
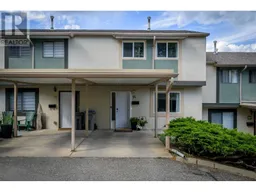 19
19
