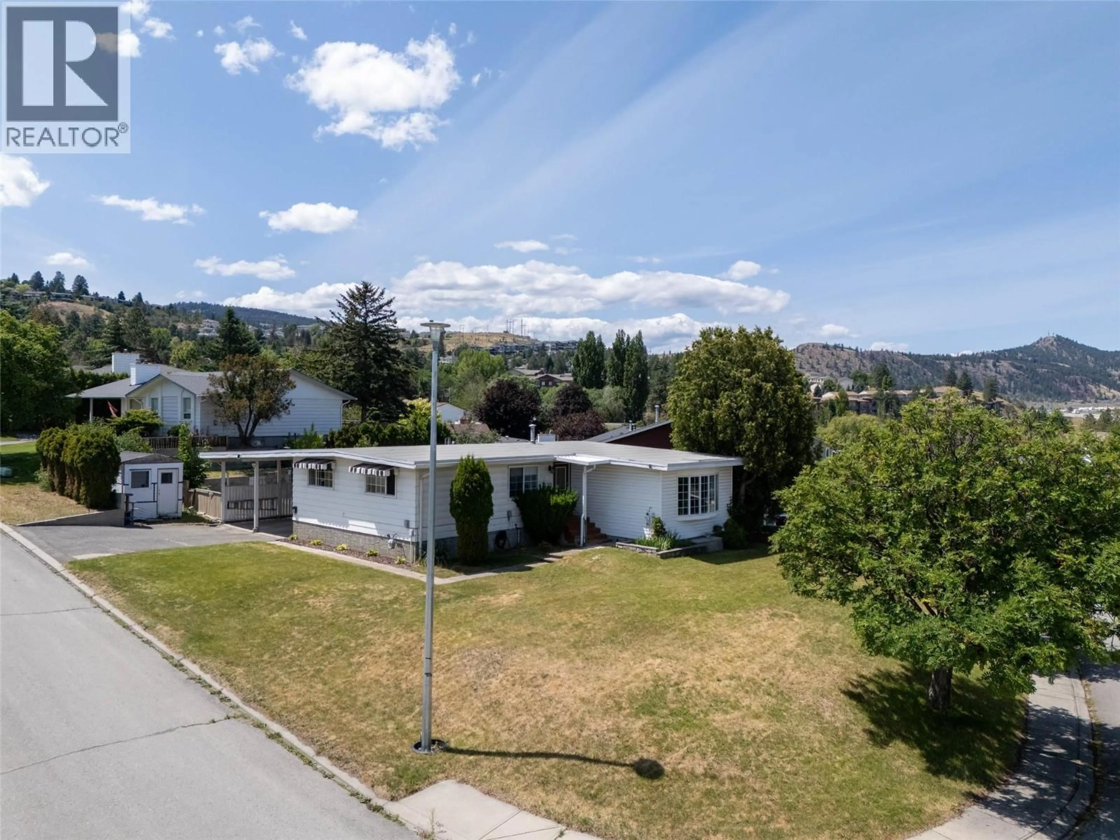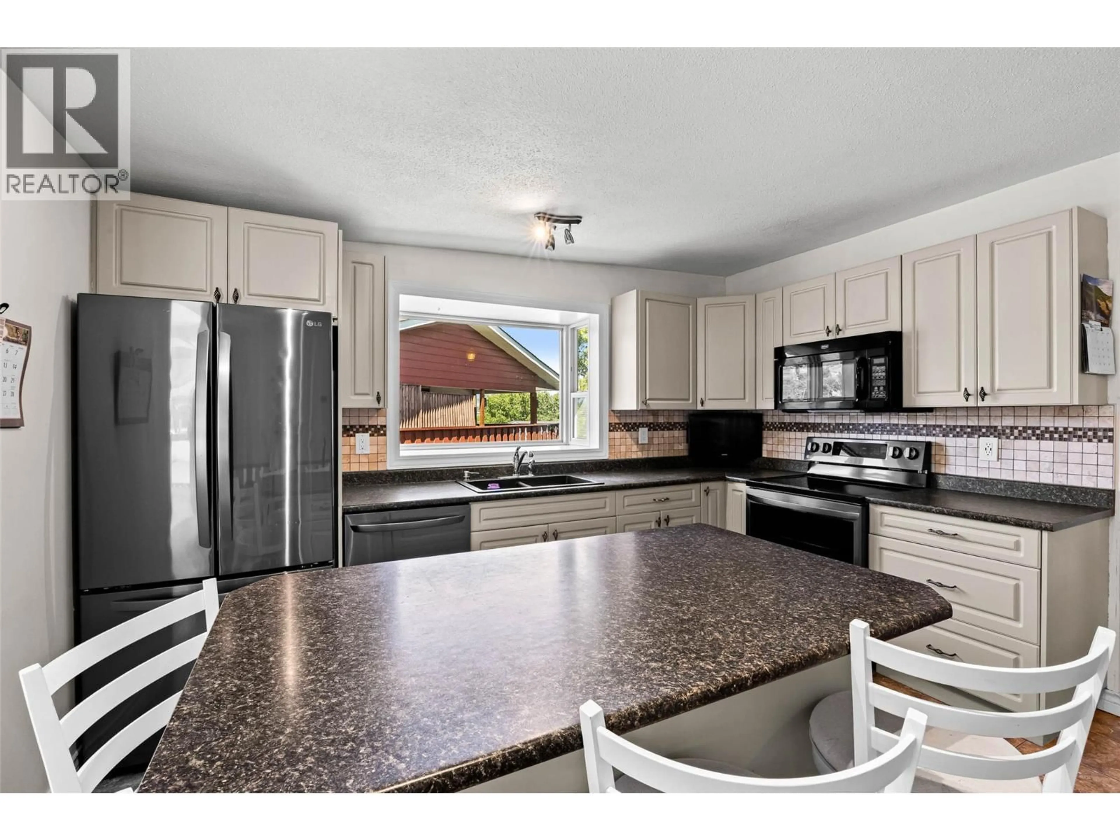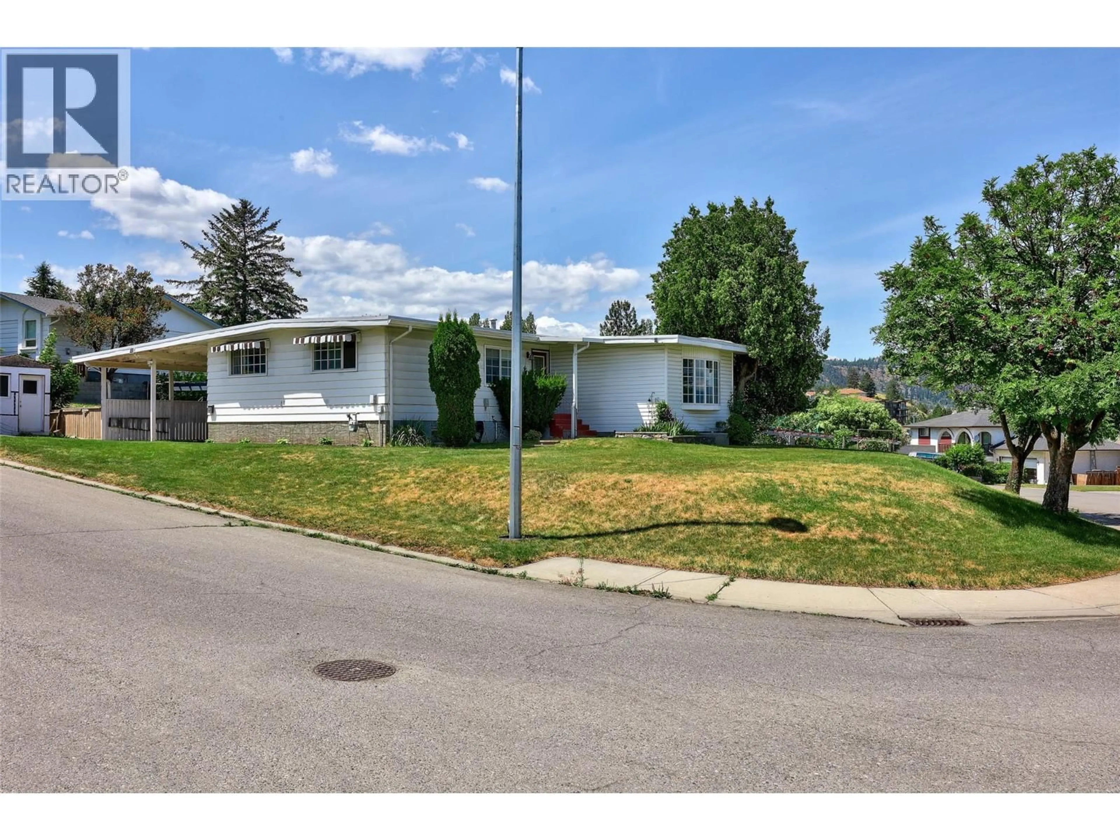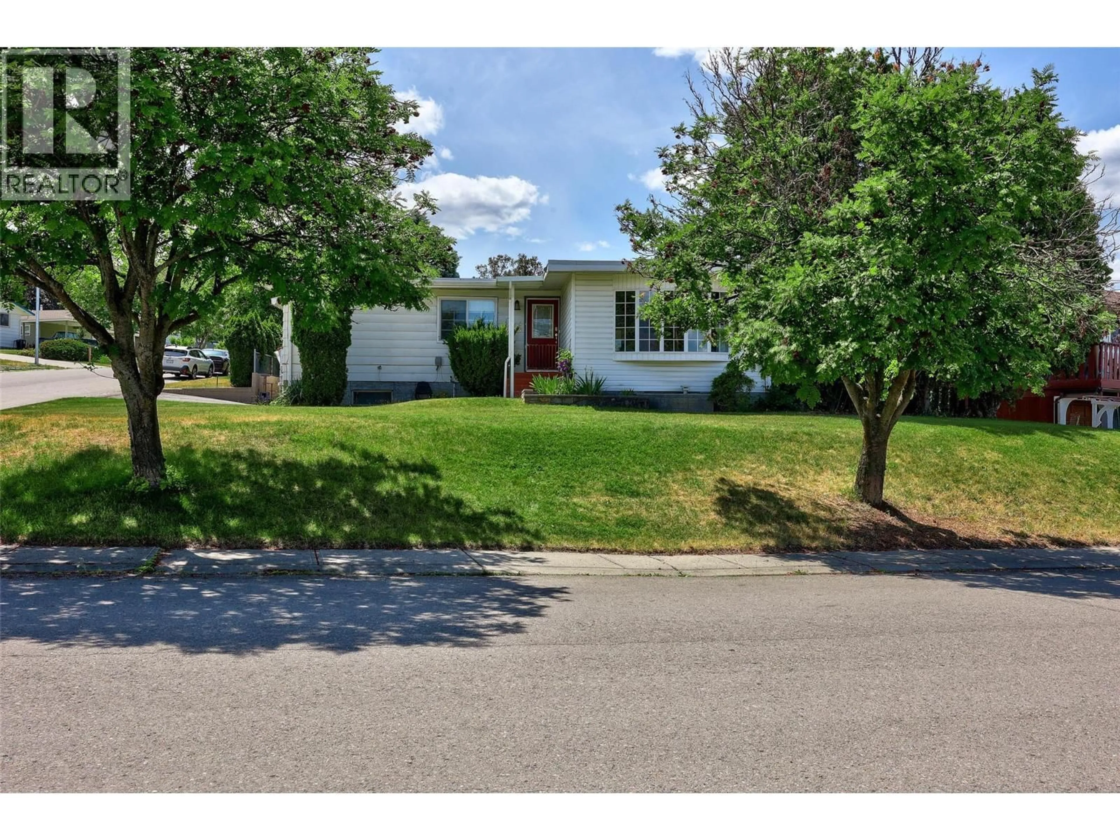135 WHITESHIELD CRESCENT, Kamloops, British Columbia V2E1H2
Contact us about this property
Highlights
Estimated valueThis is the price Wahi expects this property to sell for.
The calculation is powered by our Instant Home Value Estimate, which uses current market and property price trends to estimate your home’s value with a 90% accuracy rate.Not available
Price/Sqft$263/sqft
Monthly cost
Open Calculator
Description
Welcome to this spacious and inviting 5-bedroom, 3-bathroom family home nestled in a quiet and desirable neighbourhood in Sahali. This rancher with basement layout offers plenty of space for the whole family, with functional living areas on both levels. The fully fenced backyard is perfect for kids and pets, and includes a hot tub for relaxing evenings at home. A 2-car carport provides convenient covered parking, with extra space for additional vehicles. Ideally located just minutes from Peterson Creek Park walking trails, as well as elementary schools, transit, and shopping, this home offers both comfort and convenience in a fantastic location. Quick possession is possible, making it easy to settle in before the new school year or summer's end. (id:39198)
Property Details
Interior
Features
Basement Floor
Workshop
9' x 11'8''Recreation room
16' x 13'4''Bedroom
11' x 12'2''Bedroom
12' x 14'Property History
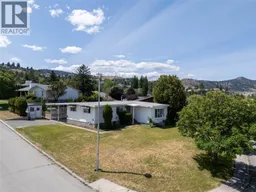 32
32
