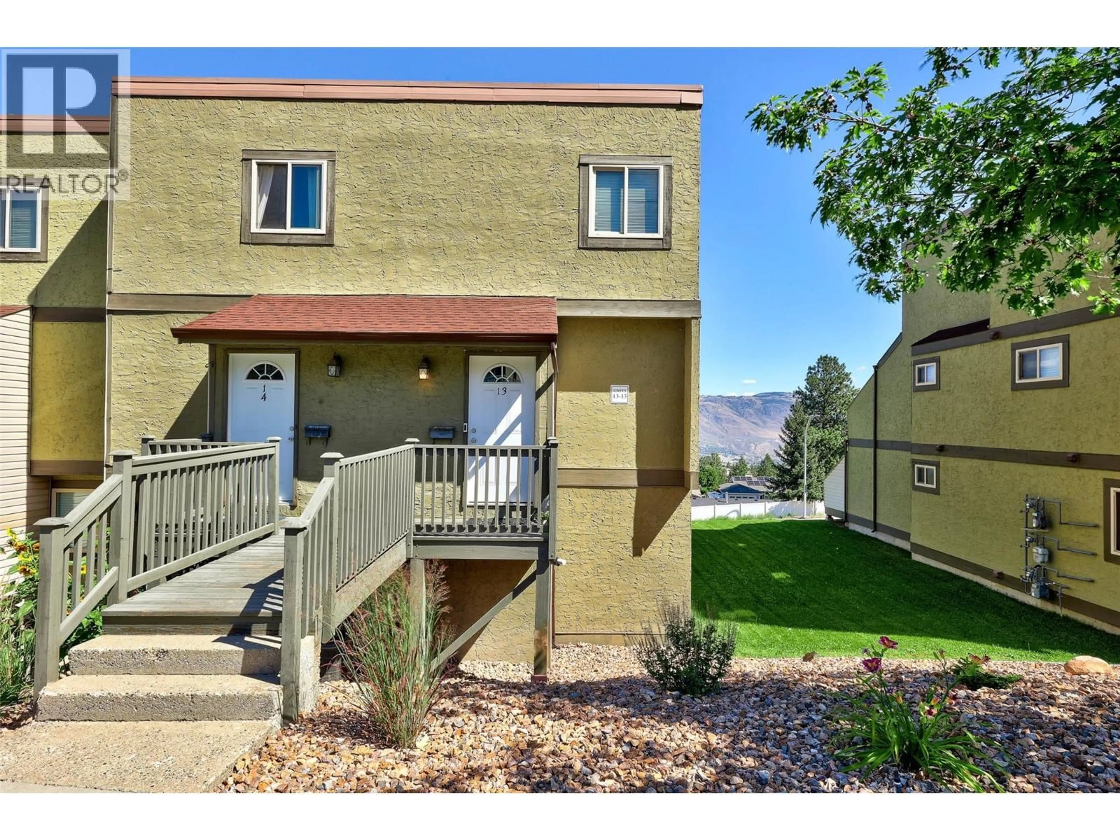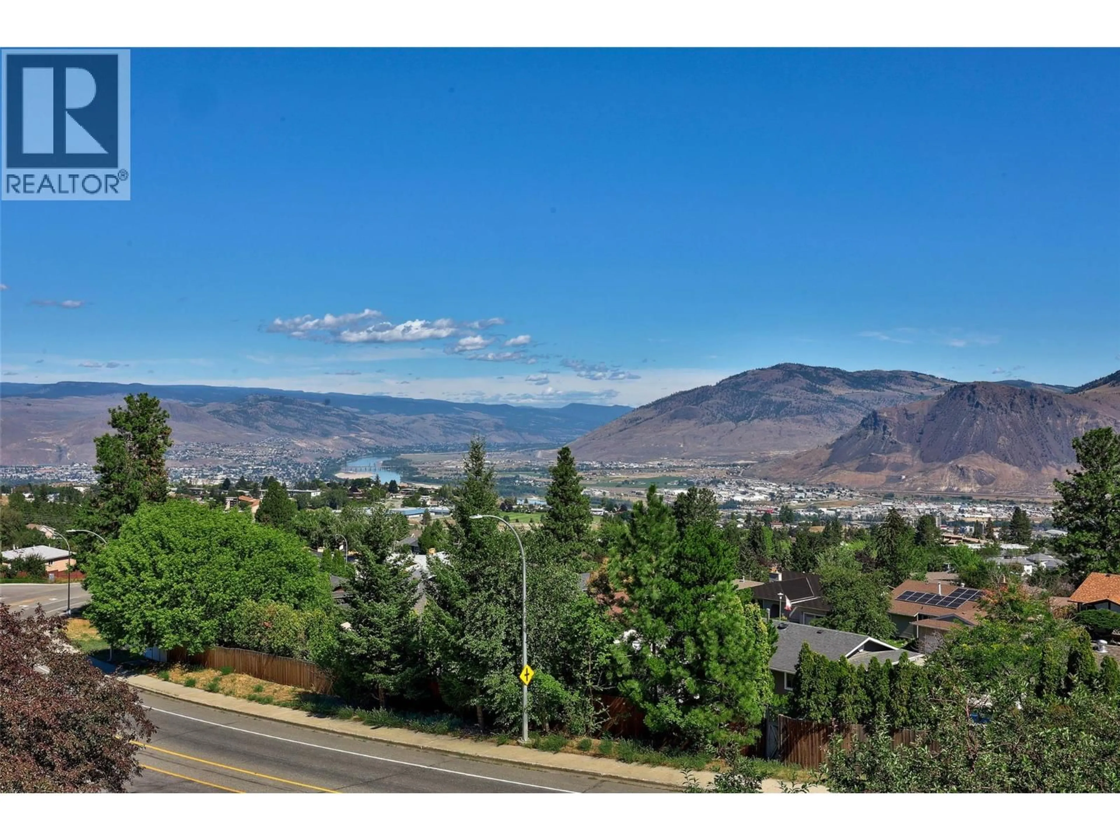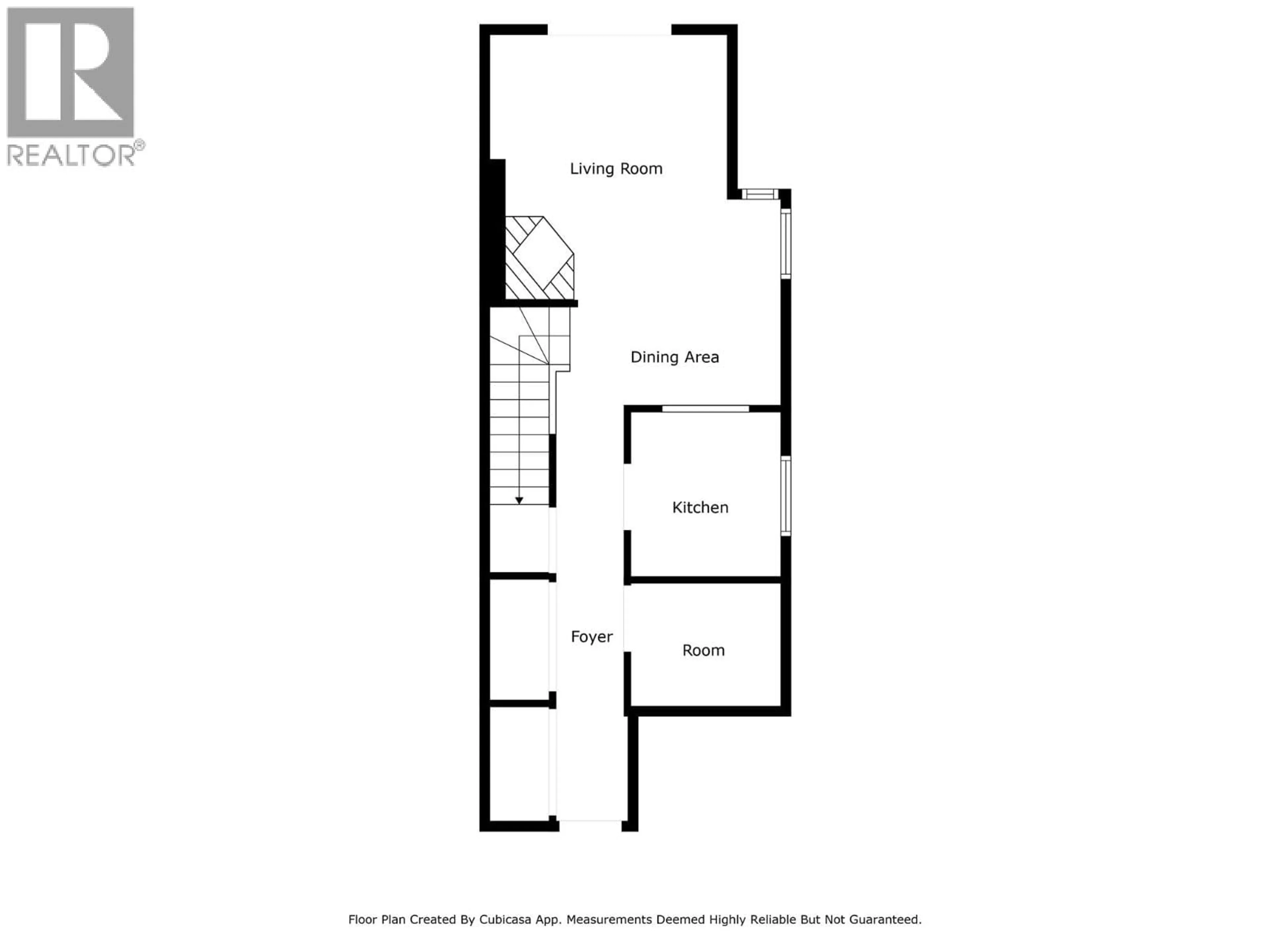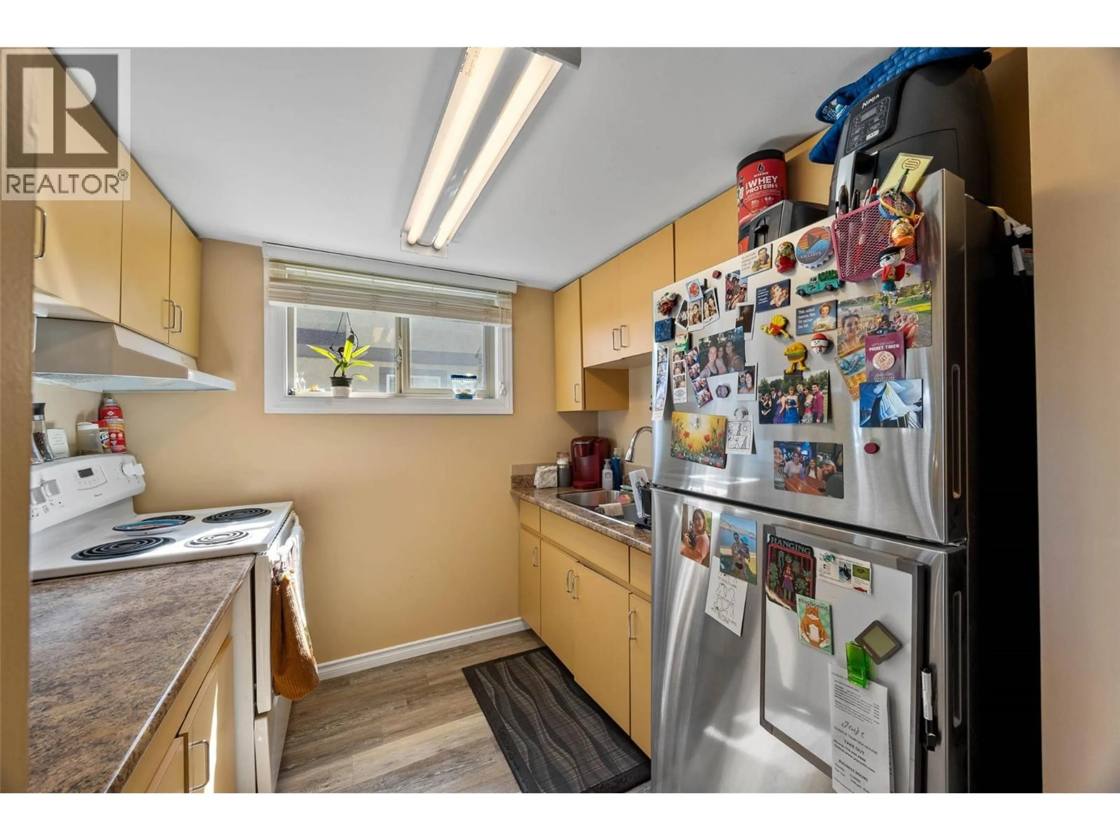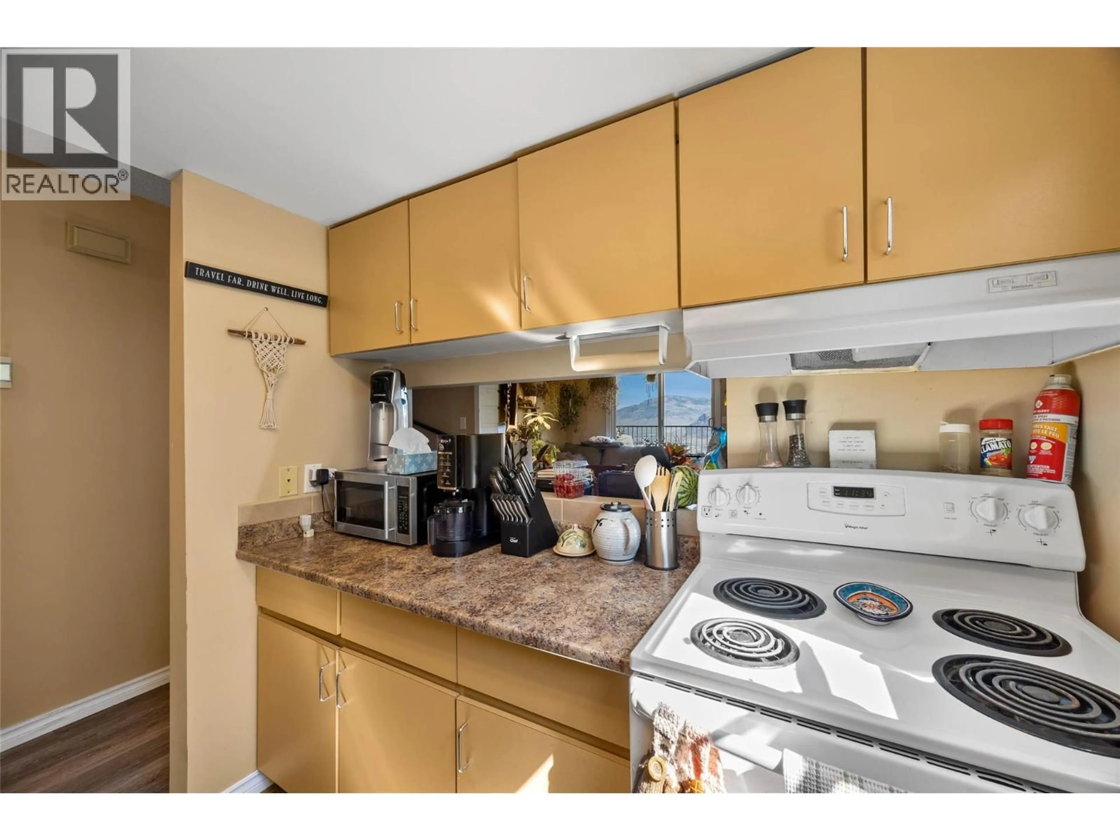13 - 1750 SUMMIT DRIVE, Kamloops, British Columbia V2E1Y1
Contact us about this property
Highlights
Estimated valueThis is the price Wahi expects this property to sell for.
The calculation is powered by our Instant Home Value Estimate, which uses current market and property price trends to estimate your home’s value with a 90% accuracy rate.Not available
Price/Sqft$339/sqft
Monthly cost
Open Calculator
Description
Welcome to this beautifully maintained home in Orion Heights, perfectly perched to capture breathtaking views of Kamloops. Offering 2 spacious bedrooms plus a versatile den, this property blends comfort, functionality, and style in one ideal package. The bright living and dining area features large windows that flood the space with natural light and frame the sweeping cityscape below. The kitchen boasts plenty of counter space and an easy flow for both cooking and entertaining. Your primary bedroom offers generous closet space and serene views, while the additional bedroom and den provide flexible options for guests, a home office, or hobbies and storage. Step outside to enjoy your private balcony — the perfect spot for morning coffee or evening sunsets over the Thompson River valley. Additional highlights include: Well-managed strata with low maintenance lifestyle. In-unit laundry for added convenience. Dedicated parking. Close proximity to shopping, dining, schools, and transit. Whether you’re downsizing, investing, or buying your first home, this property offers an unbeatable location, low-maintenance living, and a view you’ll never tire of. (id:39198)
Property Details
Interior
Features
Second level Floor
Primary Bedroom
9'8'' x 11'11''Bedroom
7'9'' x 12'5''4pc Bathroom
Property History
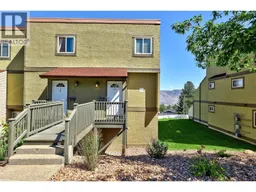 17
17
