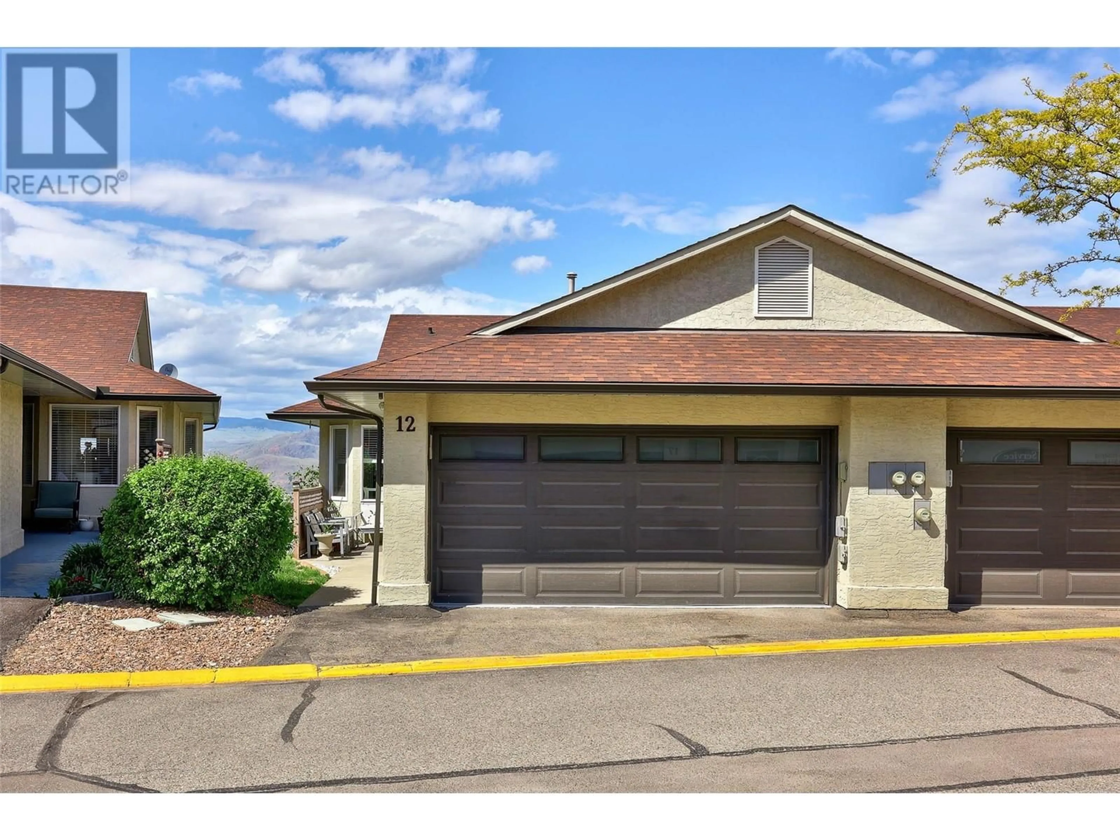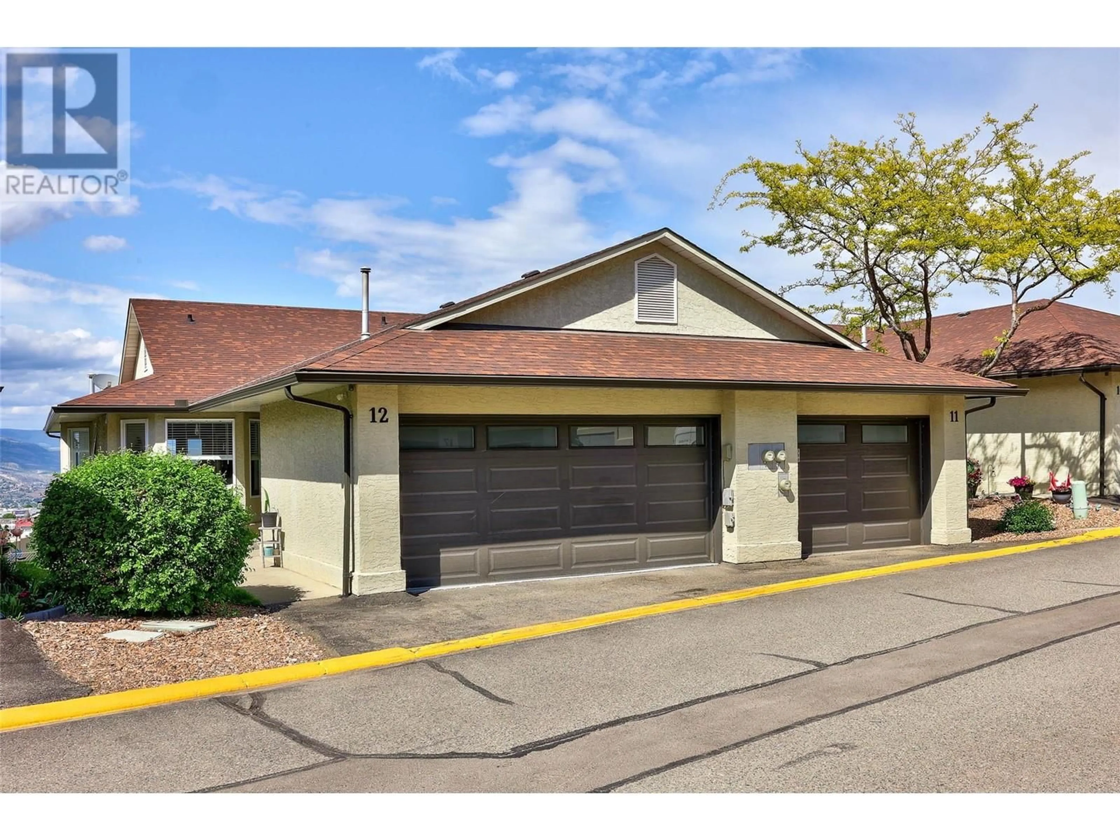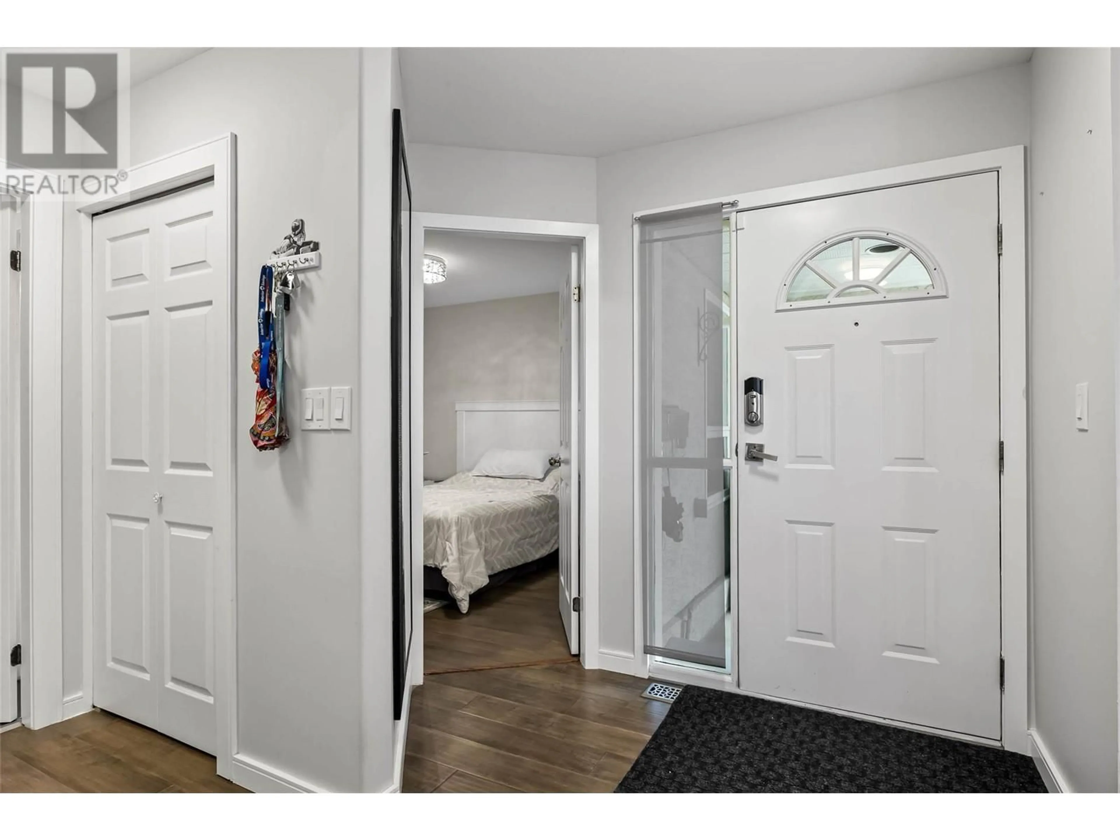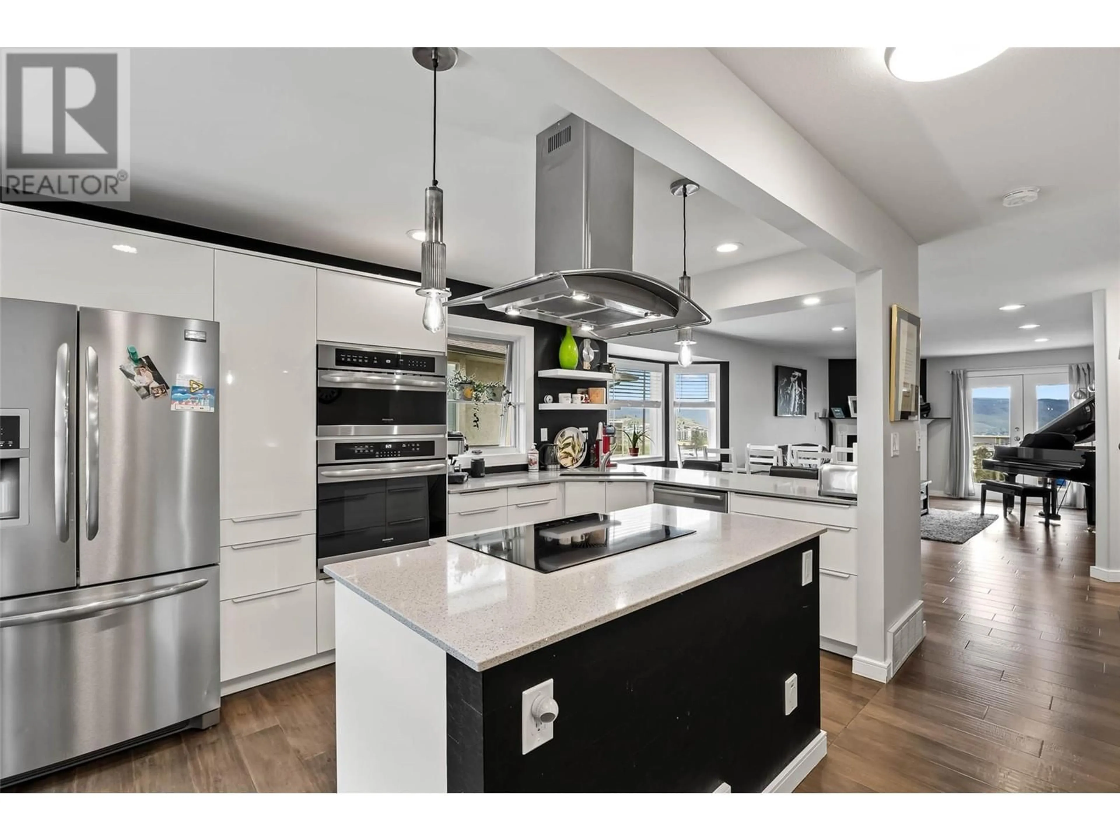12 - 1580 SPRINGHILL DRIVE, Kamloops, British Columbia V2E2H1
Contact us about this property
Highlights
Estimated valueThis is the price Wahi expects this property to sell for.
The calculation is powered by our Instant Home Value Estimate, which uses current market and property price trends to estimate your home’s value with a 90% accuracy rate.Not available
Price/Sqft$267/sqft
Monthly cost
Open Calculator
Description
Beautifully updated 4-Bedroom Rancher with Walkout Basement & Panoramic City Views. Discover the perfect combination of style, comfort, and location in this extensively updated 4-bedroom rancher with a walkout basement, ideally situated just minutes from all amenities. This home has been tastefully updated throughout and offers great panoramic views of the city. The main level offers a bright, open-concept layout with a stunning renovated kitchen featuring solid surface countertops, new paint and trim, modern light fixtures, and engineered hardwood floors. The kitchen flows seamlessly into the living area and out to a sundeck perfect for entertaining or simply soaking in the uninterrupted cityscape. Retreat to the spacious primary bedroom, which enjoys the same spectacular view, along with a large walk-in closet and a beautifully updated ensuite bathroom. All bathrooms in the home have been completely redone, including a luxurious downstairs bath with heated floors and a heated shower floor. Pure comfort! downstairs you'll find an extra-large laundry room and additional storage room, and plenty of space for a growing family or guests. Additional highlights include a double garage with a sleek epoxy floor, RV parking within the complex, and a natural gas hookup for your BBQ. Meticulously maintained and move-in ready, this home offers everything you need. Don’t miss out on this rare opportunity! (id:39198)
Property Details
Interior
Features
Basement Floor
Bedroom
11'6'' x 11'6''Bedroom
13' x 12'6''Storage
12'0'' x 10'6''Laundry room
7'0'' x 15'Exterior
Parking
Garage spaces -
Garage type -
Total parking spaces 2
Condo Details
Inclusions
Property History
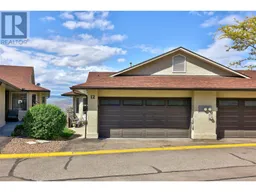 41
41
