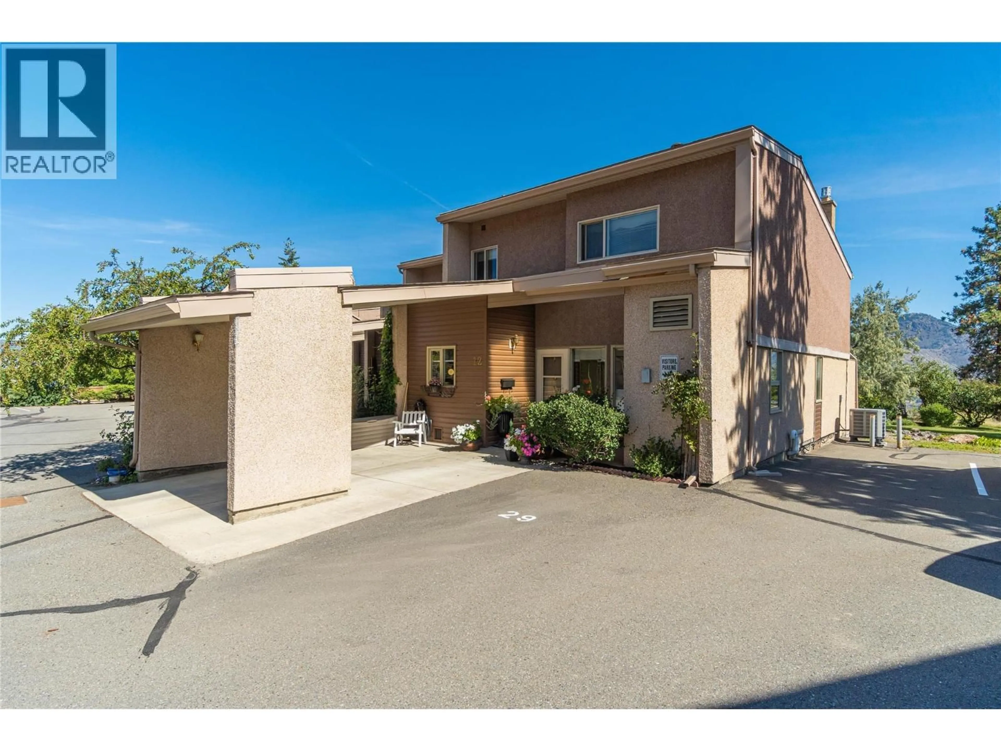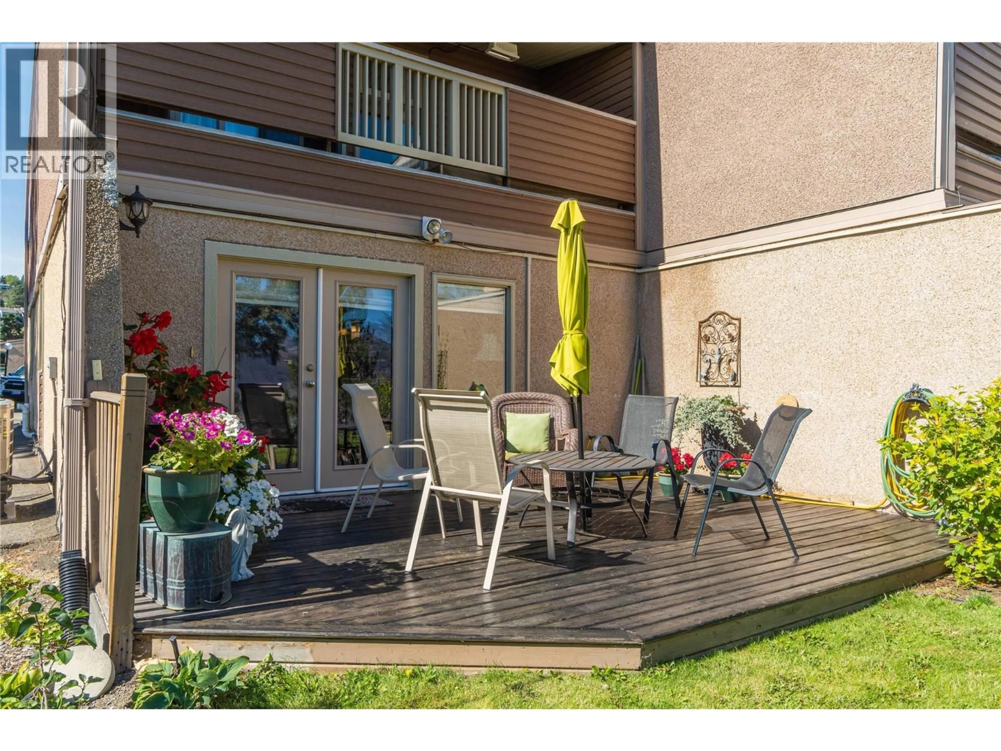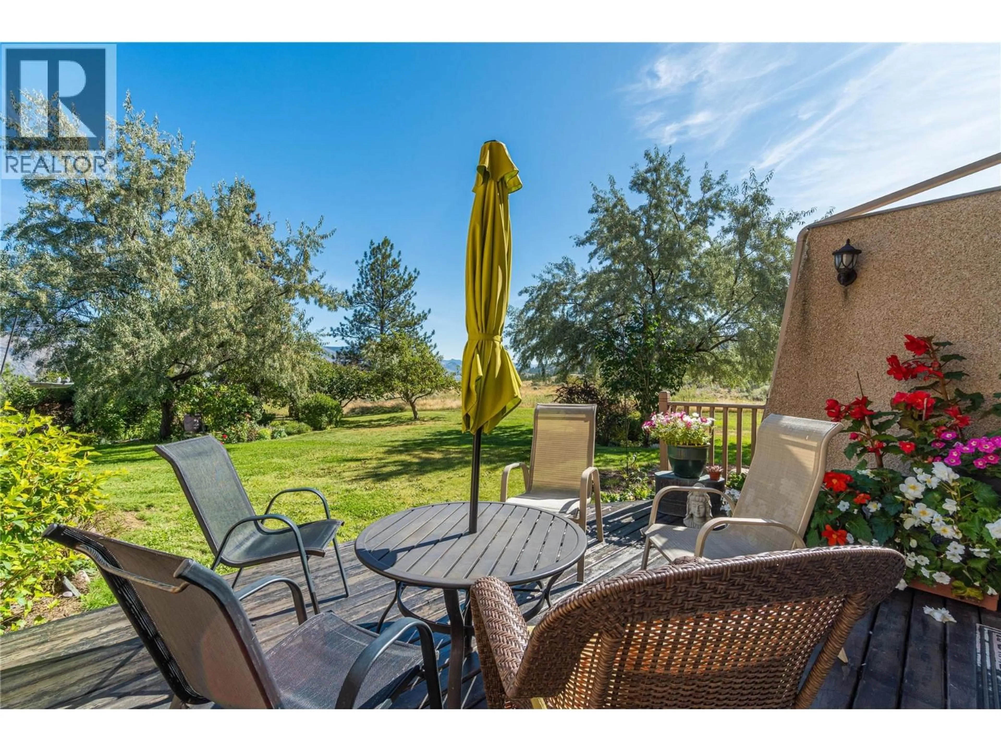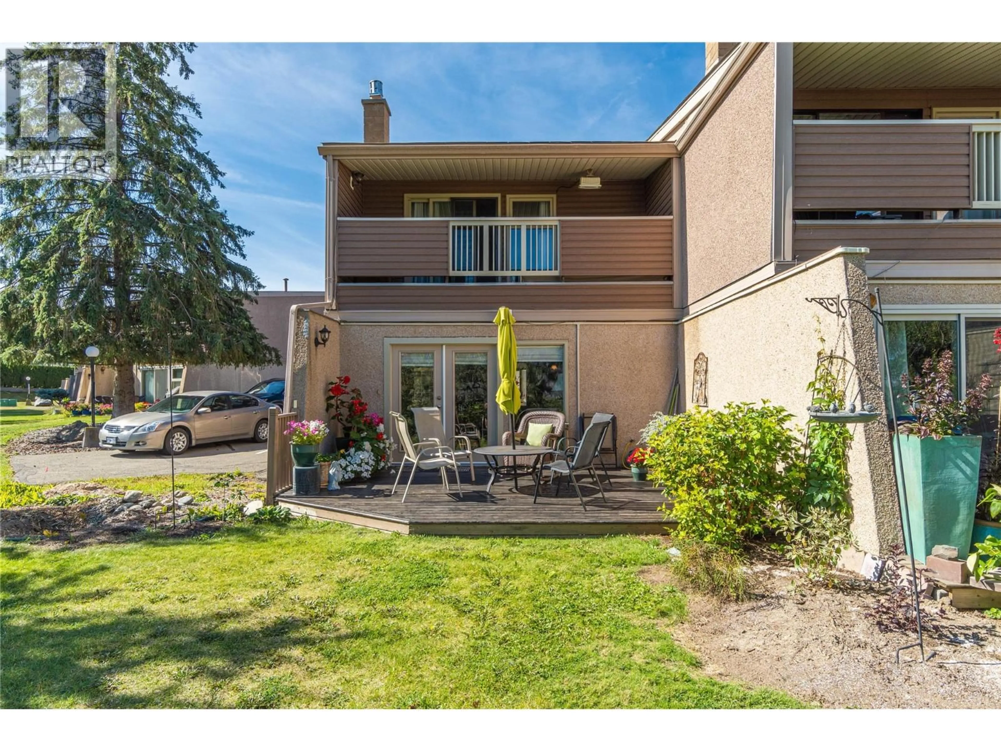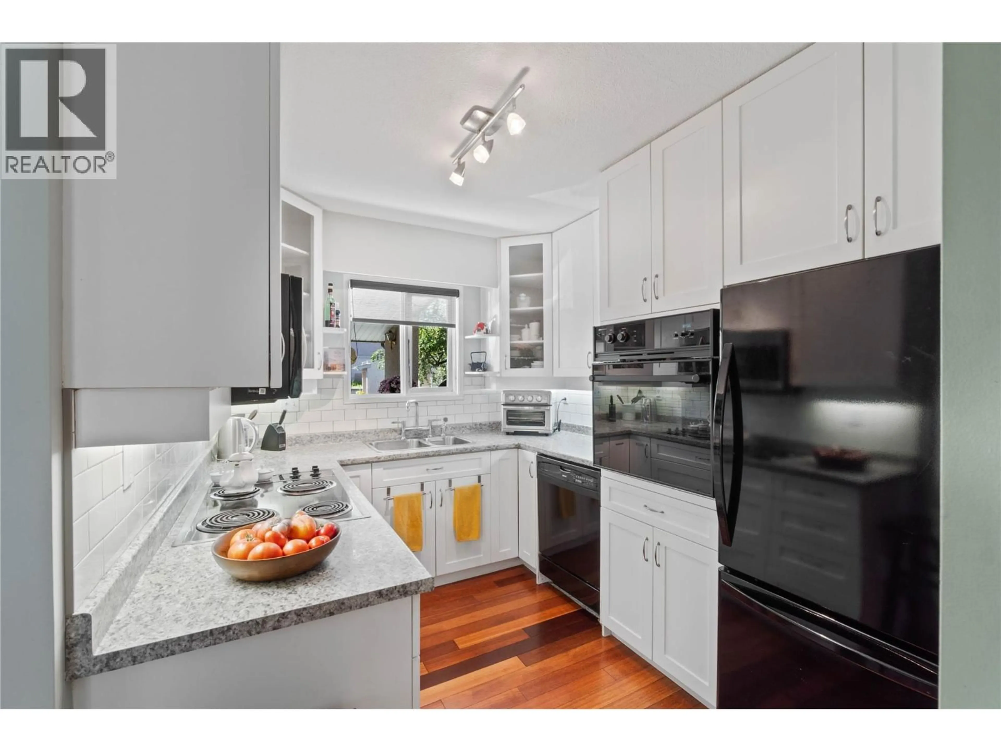12 - 1555 SUMMIT DRIVE, Kamloops, British Columbia V2E1E9
Contact us about this property
Highlights
Estimated valueThis is the price Wahi expects this property to sell for.
The calculation is powered by our Instant Home Value Estimate, which uses current market and property price trends to estimate your home’s value with a 90% accuracy rate.Not available
Price/Sqft$252/sqft
Monthly cost
Open Calculator
Description
Stunning end unit with panoramic city views! Beautifully updated home & park side living! Located in the sought after Wedgewoods complex beside Peterson Creek Park. This spacious home boasts cherry hardwood floors, crown molding, fully updated kitchen and bathrooms. Relax on the expanded deck from patio doors off the main floor living room looking out to manicured grounds, green space and northeast views. The primary bedroom has a private covered patio with views, vaulted ceiling, wall to wall closet, and a pass through with access to the main bath. The main bathroom has a modern walk-in shower with glass door, double vanities and heated tile floor for toasty feet on those cool days! More features include a sunken living room with updated gas fireplace, 2-3 bedrooms, 1.5 baths, plus a finished basement with rec or media room, laundry area with cabinets and handy sink, and a workshop/utility room. The main floor den can also be a bedroom (2 bedrooms up and the den/bedroom on the main). There is potential for a 3rd bath in the laundry room. Pet and rental friendly, large carport parking to keep the ice and snow off your vehicle and a second dedicated spot beside. This central location is just minutes to downtown, shopping, dining, trails, schools and more! (id:39198)
Property Details
Interior
Features
Main level Floor
2pc Bathroom
Living room
18'1'' x 14'4''Dining room
9'6'' x 10'6''Kitchen
8'1'' x 10'Exterior
Parking
Garage spaces -
Garage type -
Total parking spaces 2
Condo Details
Inclusions
Property History
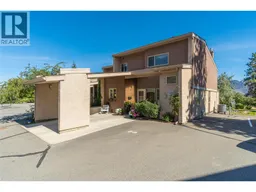 39
39
