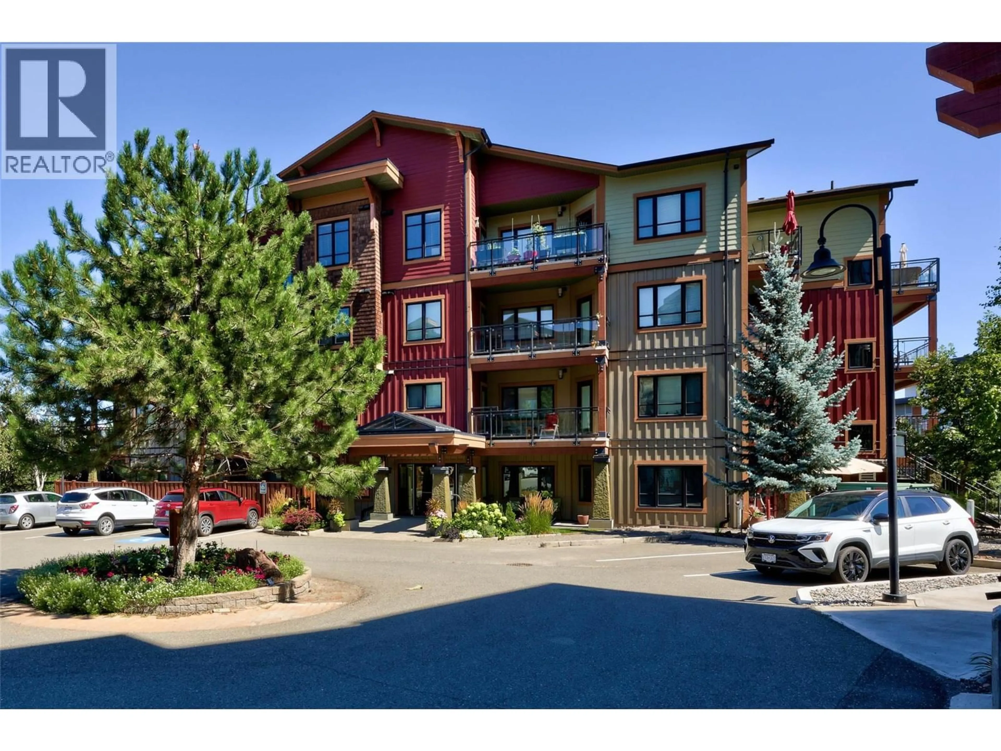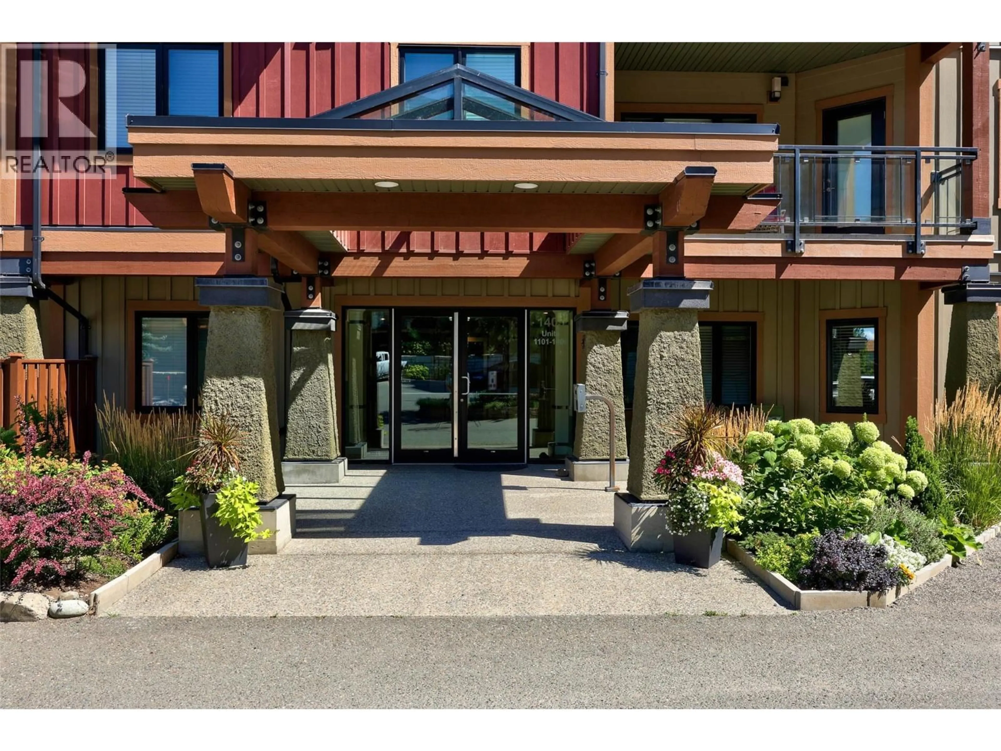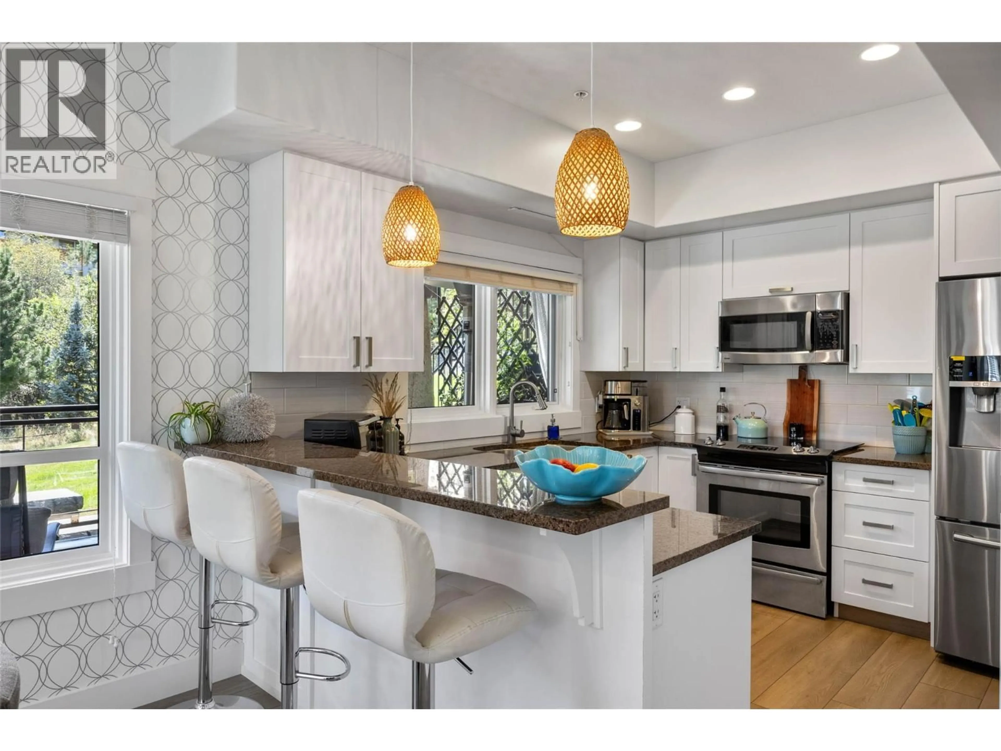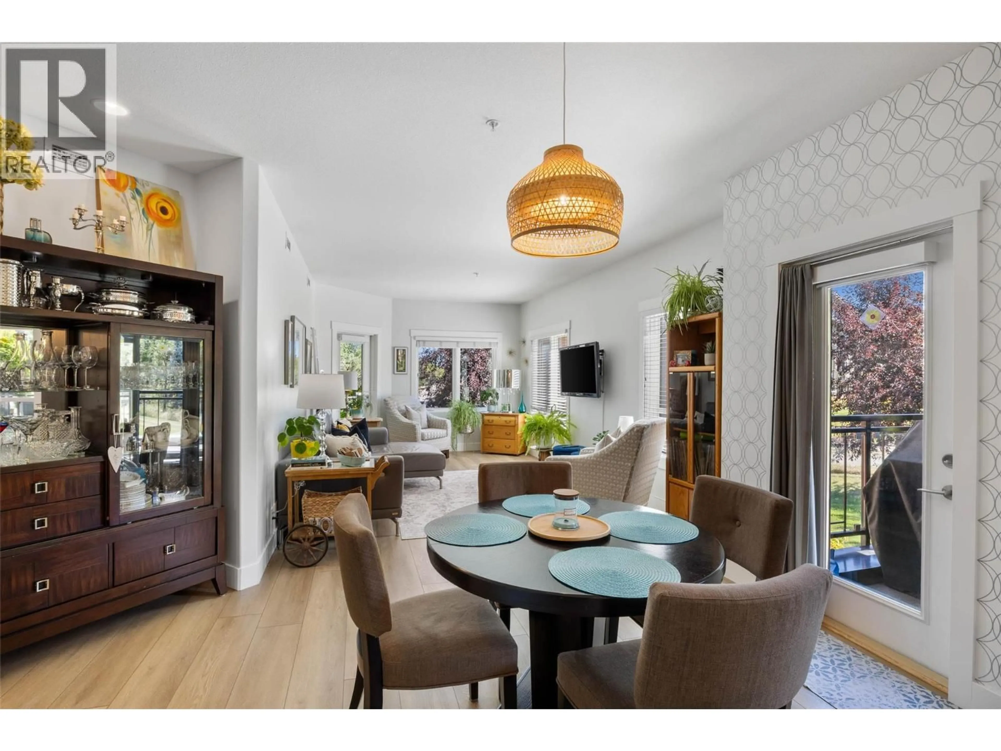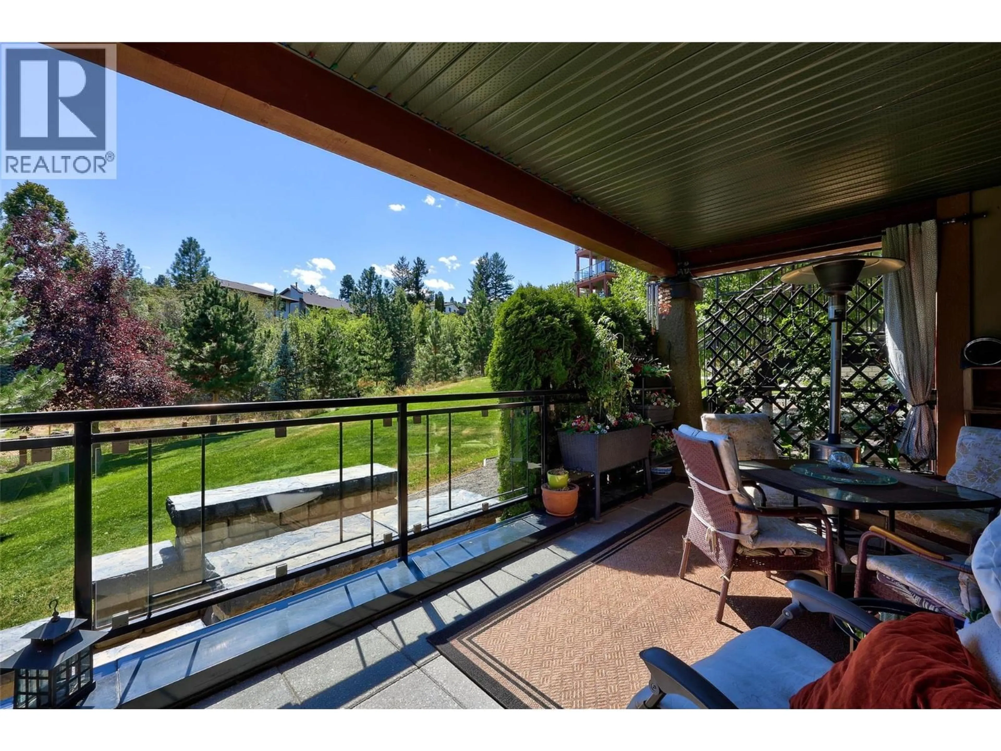1104 - 1405 SPRINGHILL DRIVE, Kamloops, British Columbia V2C0B4
Contact us about this property
Highlights
Estimated valueThis is the price Wahi expects this property to sell for.
The calculation is powered by our Instant Home Value Estimate, which uses current market and property price trends to estimate your home’s value with a 90% accuracy rate.Not available
Price/Sqft$518/sqft
Monthly cost
Open Calculator
Description
With two expansive covered decks boasting views of lush greenery and offering nearly 550 sq ft of outdoor living space, located in the first building - built with geothermal heating and cooling, this is arguably one of the most desirable units in Summit Pointe! This original owner 2 bedroom & den unit with 2 full bathrooms has been meticulously cared for and tastefully updated with vinyl plank flooring throughout and white kitchen cabinetry that is adorned by natural light pouring into this southeast facing corner unit. Easily accessible, this spacious ground floor unit, just under 1200 sq ft includes one underground parking stall as well as a storage locker that is conveniently located right across the hallway. The building has it's own fitness center located on the same level as this unit and multiple outdoor common spaces to choose from throughout the complex. Walking distance to so many restaurants, shops, grocery stores and all other amenities a person needs, nearby Peterson Creek Park and next to a bus stop with service to TRU and downtown, centrally located Summit Pointe is an ideal choice! Pets and rentals allowed with restrictions. (id:39198)
Property Details
Interior
Features
Main level Floor
3pc Bathroom
Den
6' x 9'Bedroom
10'6'' x 10'11''5pc Ensuite bath
Exterior
Parking
Garage spaces -
Garage type -
Total parking spaces 1
Condo Details
Inclusions
Property History
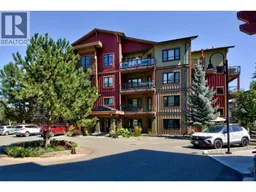 42
42
