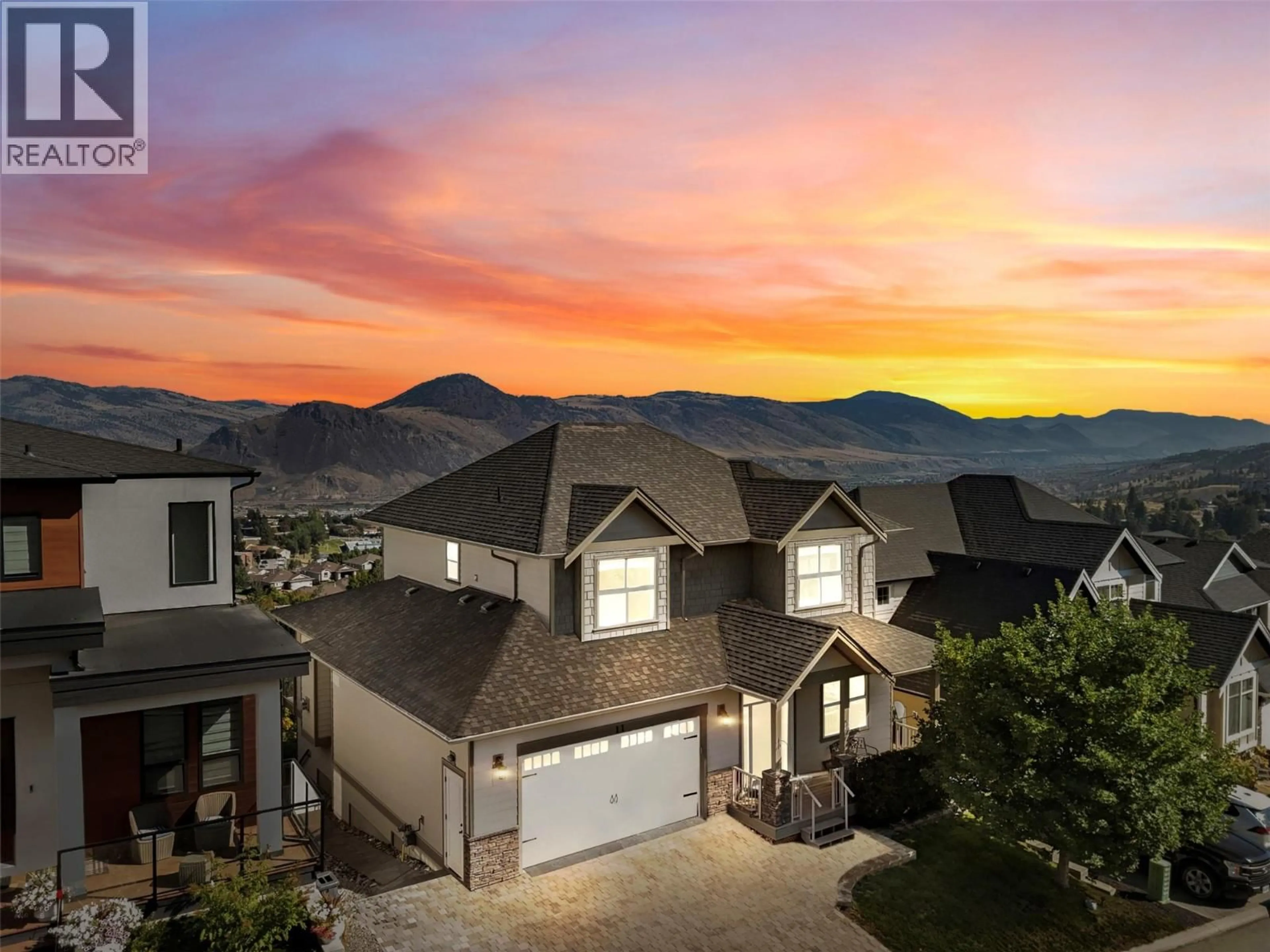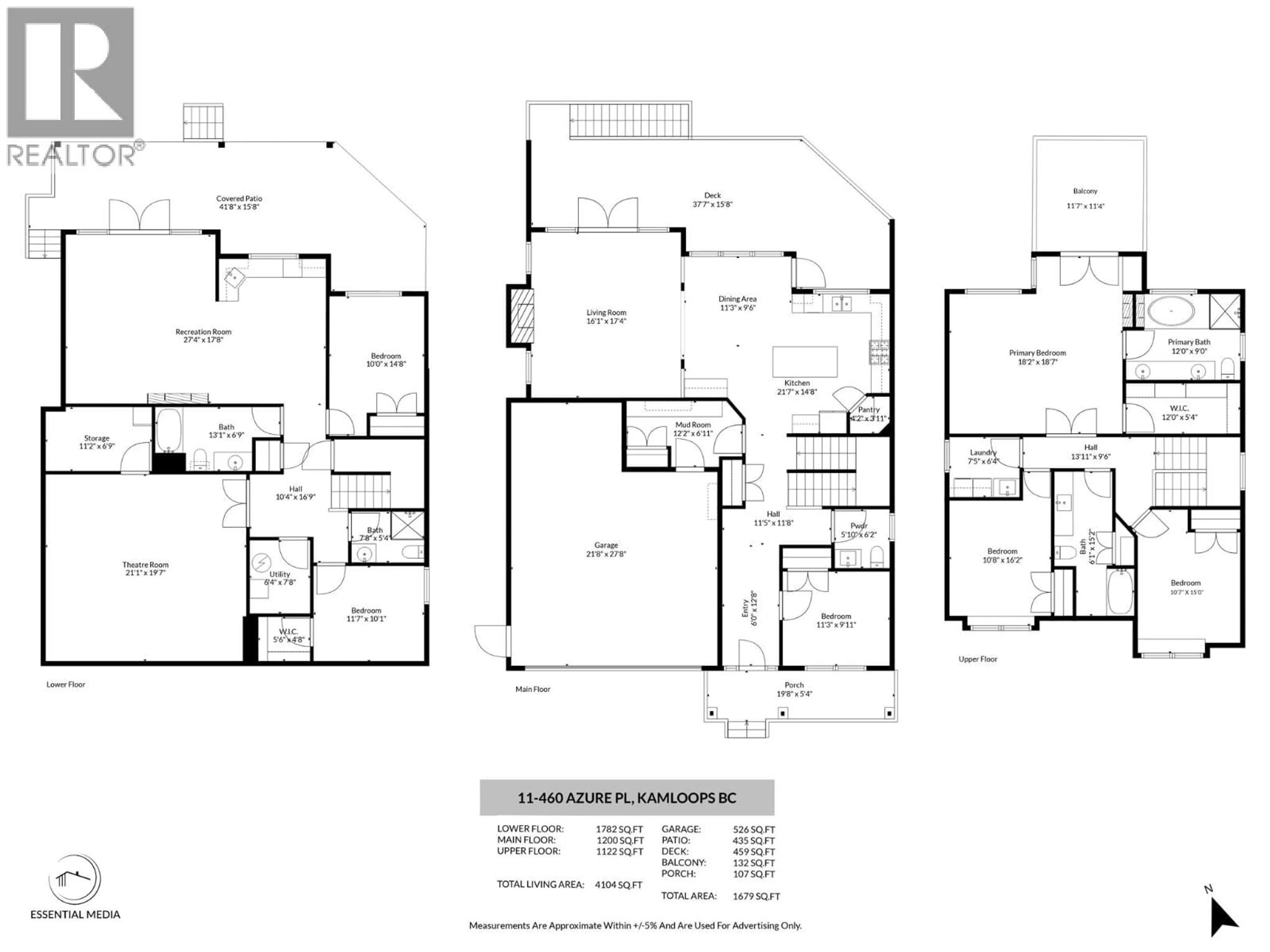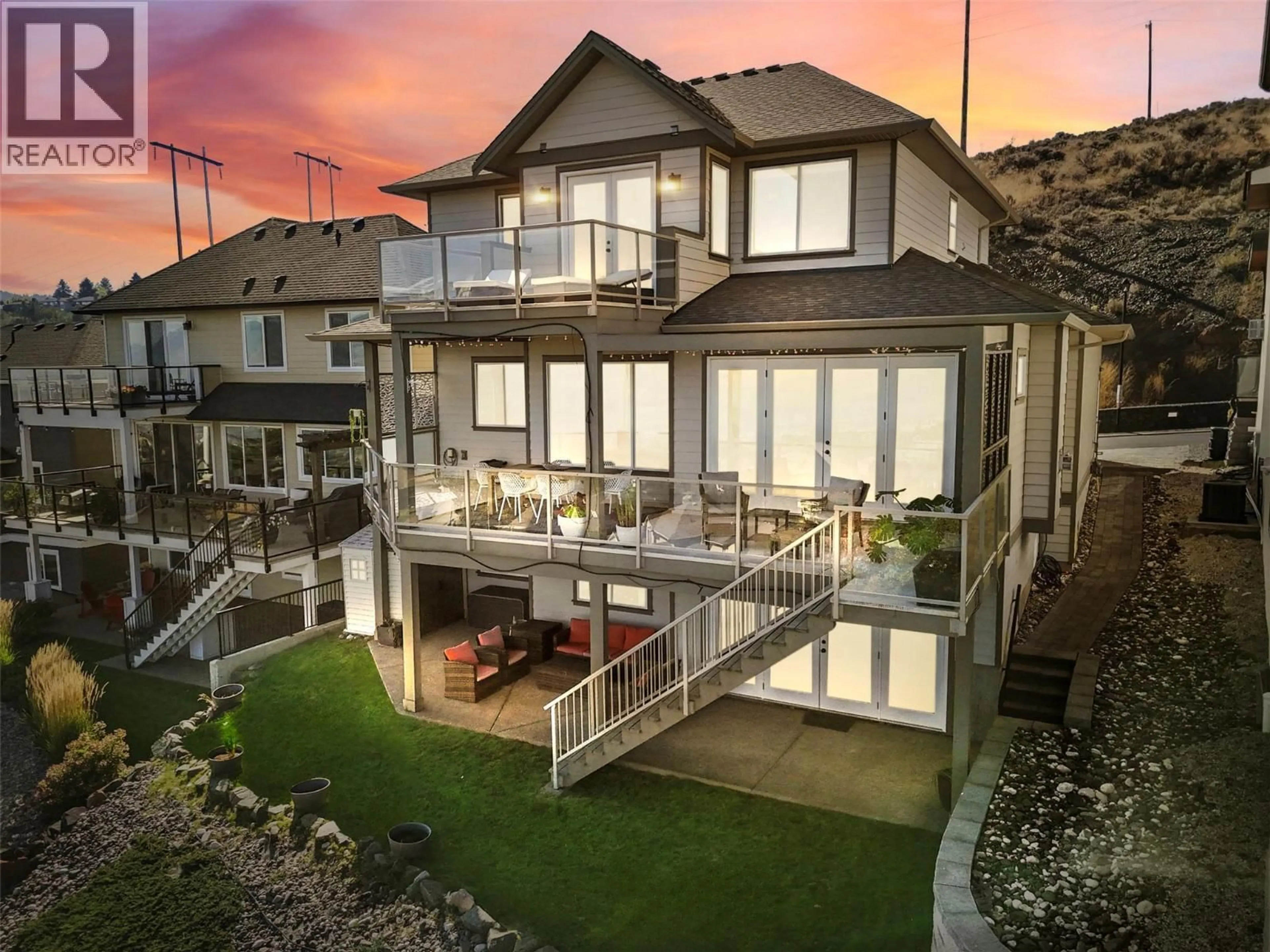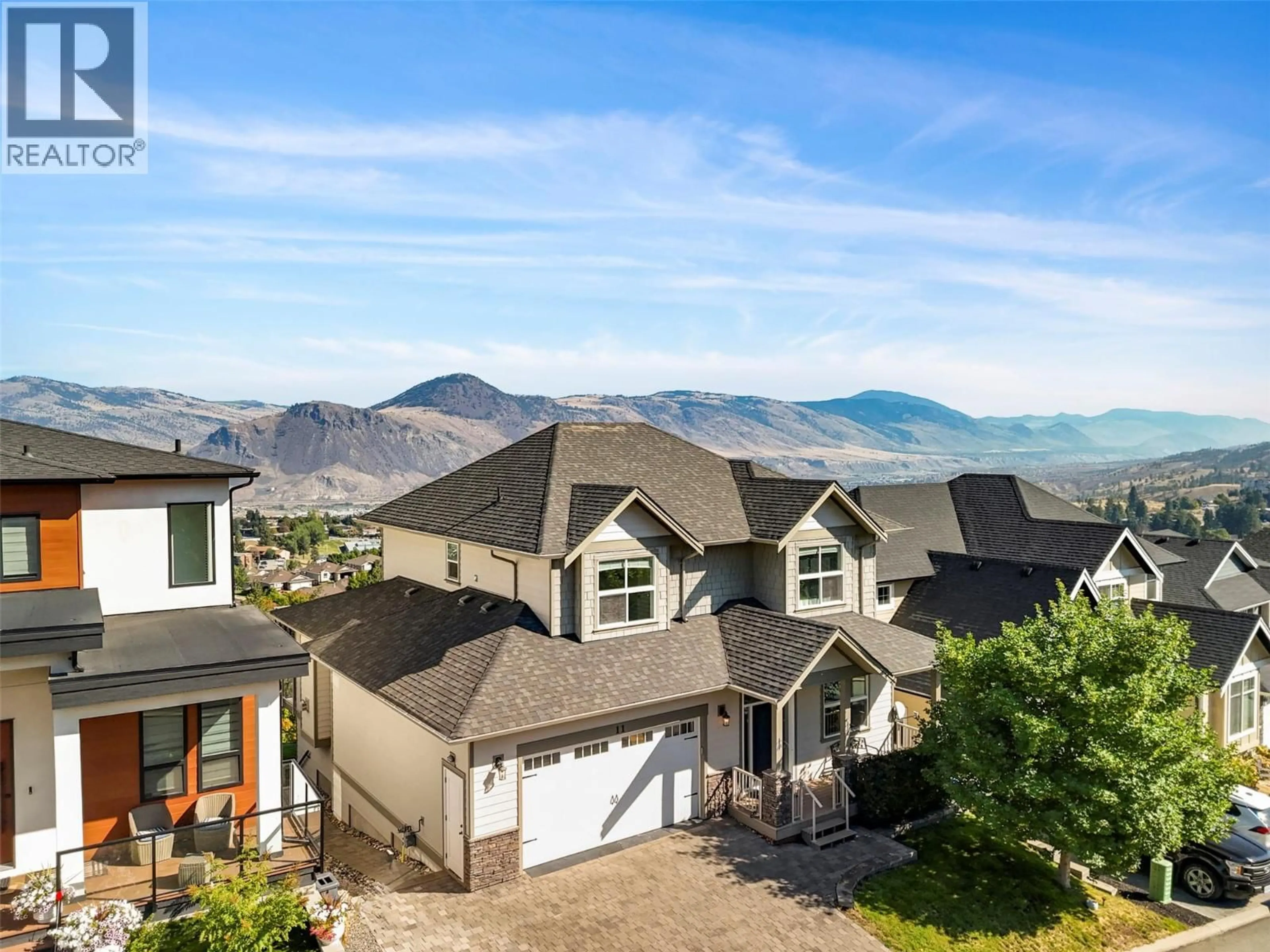11 - 460 AZURE PLACE, Kamloops, British Columbia V2E0A9
Contact us about this property
Highlights
Estimated valueThis is the price Wahi expects this property to sell for.
The calculation is powered by our Instant Home Value Estimate, which uses current market and property price trends to estimate your home’s value with a 90% accuracy rate.Not available
Price/Sqft$279/sqft
Monthly cost
Open Calculator
Description
This 6 bed / 5 bath executive-style home in Sahali commands attention with its striking design, expansive 4100 sq ft layout, and sweeping panoramic views. Located in the exquisite, low maintenance, bare land strata development of Mesa Estates with a low monthly bare land strata fee of $175, this property is a must see! The main floor showcases a sleek modern kitchen with quartz countertops, a dramatic waterfall island, stainless steel appliances, and streamlined cabinetry. The adjoining dining and living areas extend seamlessly to a generously sized, partially covered deck—perfect for year-round entertaining while soaking in the remarkable Kamloops scenery. A thoughtfully designed mudroom with custom built-ins and a bright, versatile den complete this level. Upstairs, three bedrooms await, including a truly impressive primary suite with a walk-in wardrobe and double-sided gas fireplace, enjoyed both from the comfort of bed and from the luxurious en-suite’s freestanding soaker tub. French doors open to a private upper terrace, offering a secluded retreat. Two additional bedrooms, a four-piece bathroom, and a convenient laundry room enhance the upper floor. The lower level extends the home’s versatility with two further bedrooms, two bathrooms, a media room, custom bar, and adaptable flex space—ideal for a gym, studio, or playroom. With ample storage and a double garage, this home combines modern sophistication with practical family living. Combine this with the low bare-land strata fee and low maintenance yard, this property is a true gem! (id:39198)
Property Details
Interior
Features
Basement Floor
Storage
6'9'' x 11'2''3pc Bathroom
4pc Bathroom
Utility room
7'8'' x 6'4''Exterior
Parking
Garage spaces -
Garage type -
Total parking spaces 2
Property History
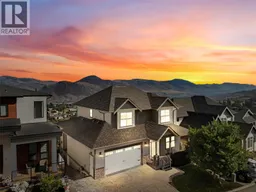 86
86
