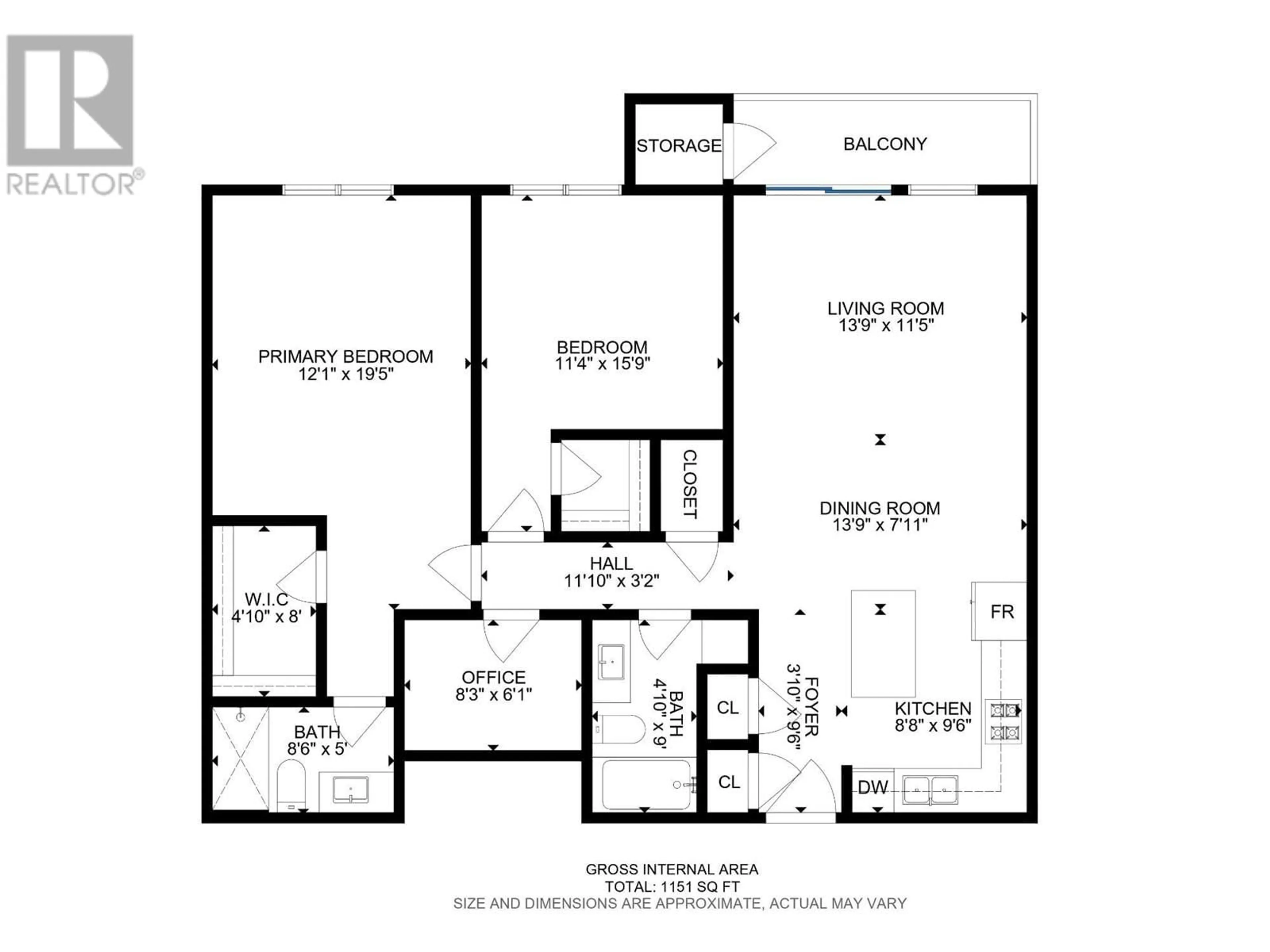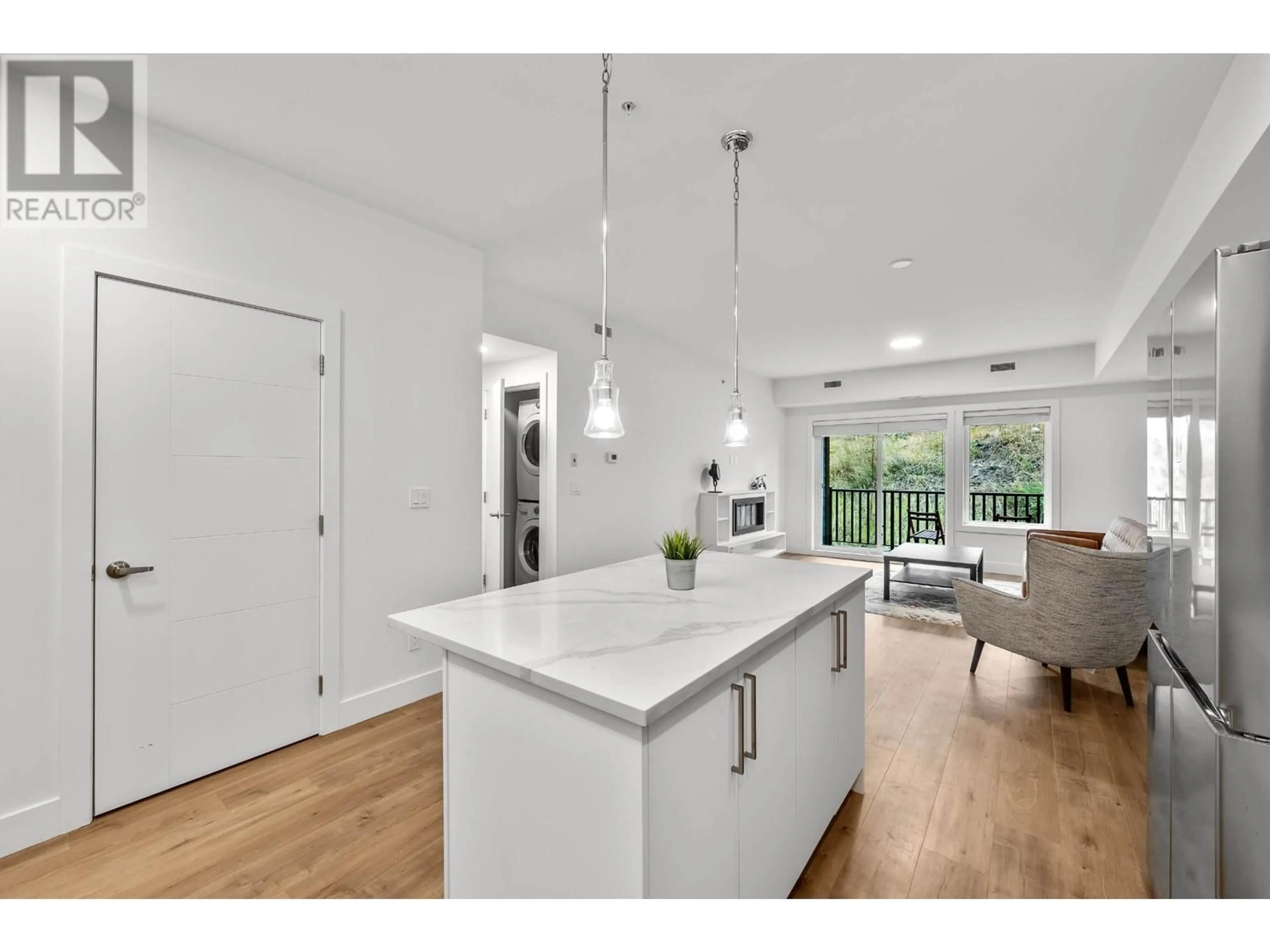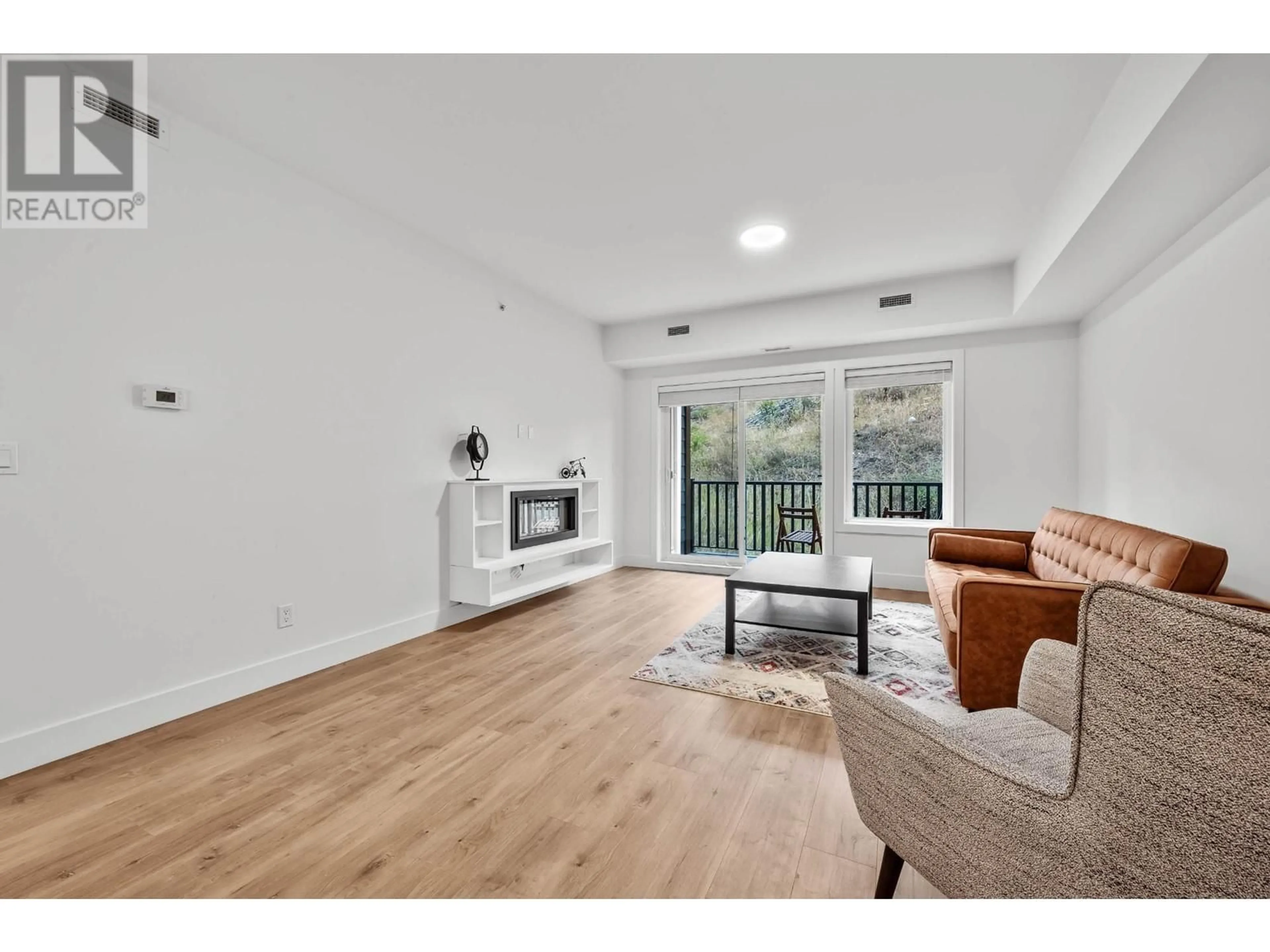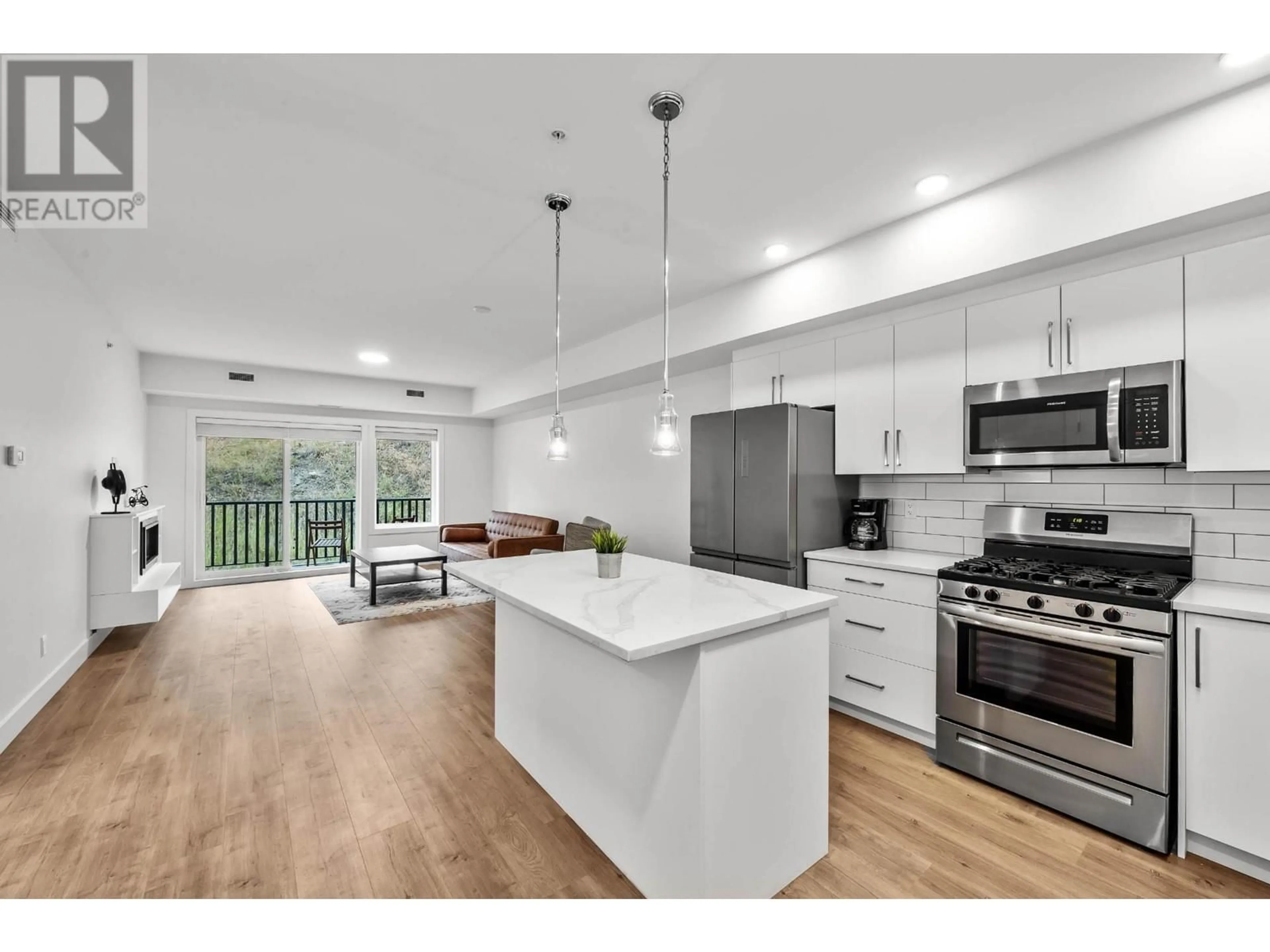
108 - 2046 ROBSON PLACE, Kamloops, British Columbia V2E0A5
Contact us about this property
Highlights
Estimated ValueThis is the price Wahi expects this property to sell for.
The calculation is powered by our Instant Home Value Estimate, which uses current market and property price trends to estimate your home’s value with a 90% accuracy rate.Not available
Price/Sqft$438/sqft
Est. Mortgage$2,169/mo
Maintenance fees$373/mo
Tax Amount ()$3,130/yr
Days On Market178 days
Description
Welcome to Unit 108 at “The Rise”. One of the only units in the building with two underground parking stalls, making it very desirable for owners and investors. The residence is a 2 Bed & Den + 2 Bath. Well appointed kitchen with solid surface countertops, an island, and ample cabinetry space. Natural light spills through the large windows giving a bright and airy feeling. Large open space living room with cozy electric fireplace. The den is a great place for home office or gym. Huge primary bedroom features a large walk-in closet with built-in organizers and a full bathroom. Modern building constructed in 2021. When you step out onto your patio, you experience the privacy from the hillside, the perfect place to enjoy the peaceful calming of nature while you have a morning coffee or unwind after a long day. Convenient access on the first floor just a few steps down the hall from your secured underground parking and storage locker. Located in a safe and desirable neighbourhood in Upper Sahali. Close to Aberdeen Mall, TRU, Shopping, Hiking, Schools and much more. Perfect for first time home buyers, downsizers, and investors. Contact listing agent to book your viewing today! (id:39198)
Property Details
Interior
Features
Main level Floor
Kitchen
9'6'' x 8'8''Dining room
7'11'' x 13'9''Living room
11'5'' x 13'9''Bedroom
15'9'' x 11'4''Exterior
Parking
Garage spaces -
Garage type -
Total parking spaces 2
Condo Details
Inclusions
Property History
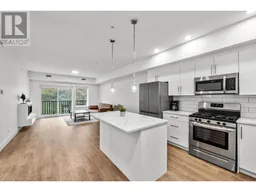 24
24
