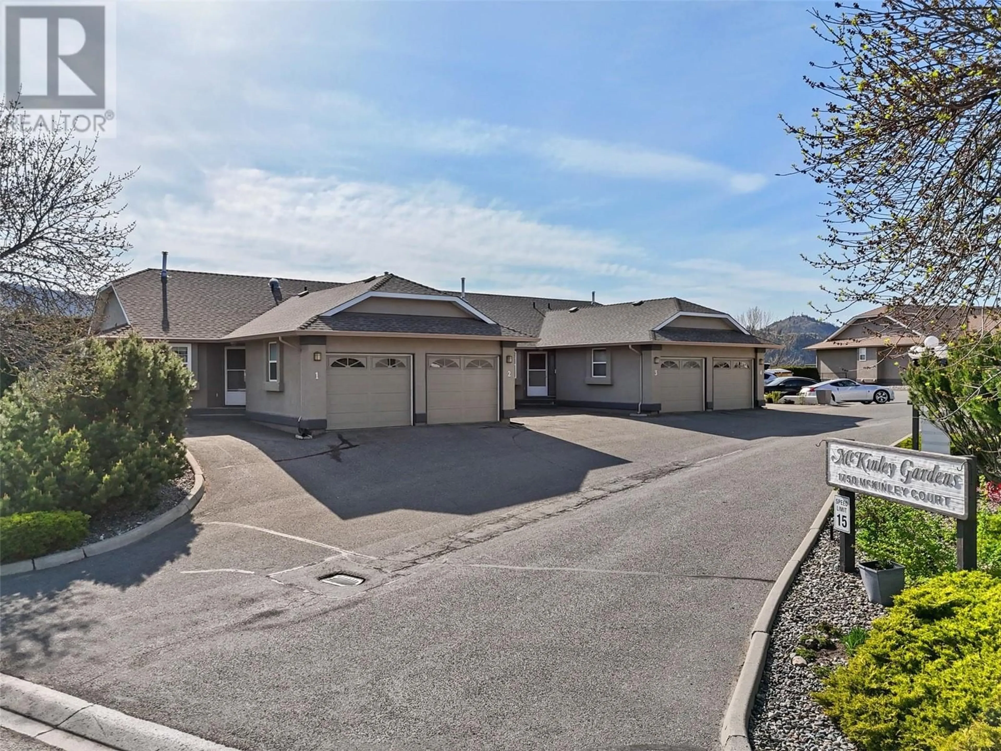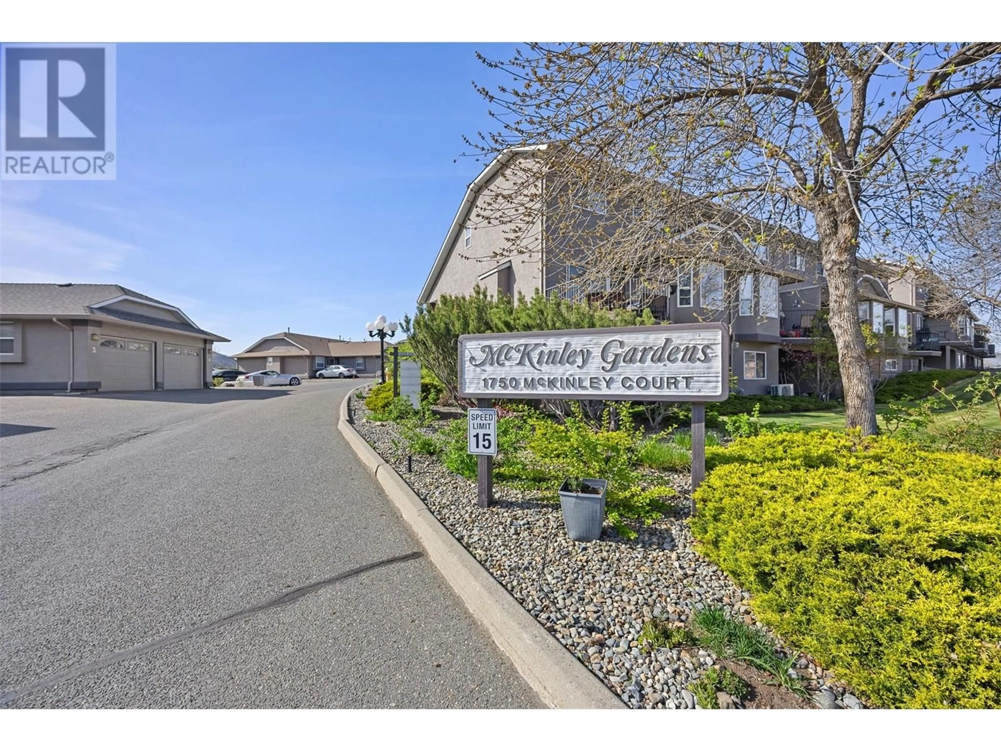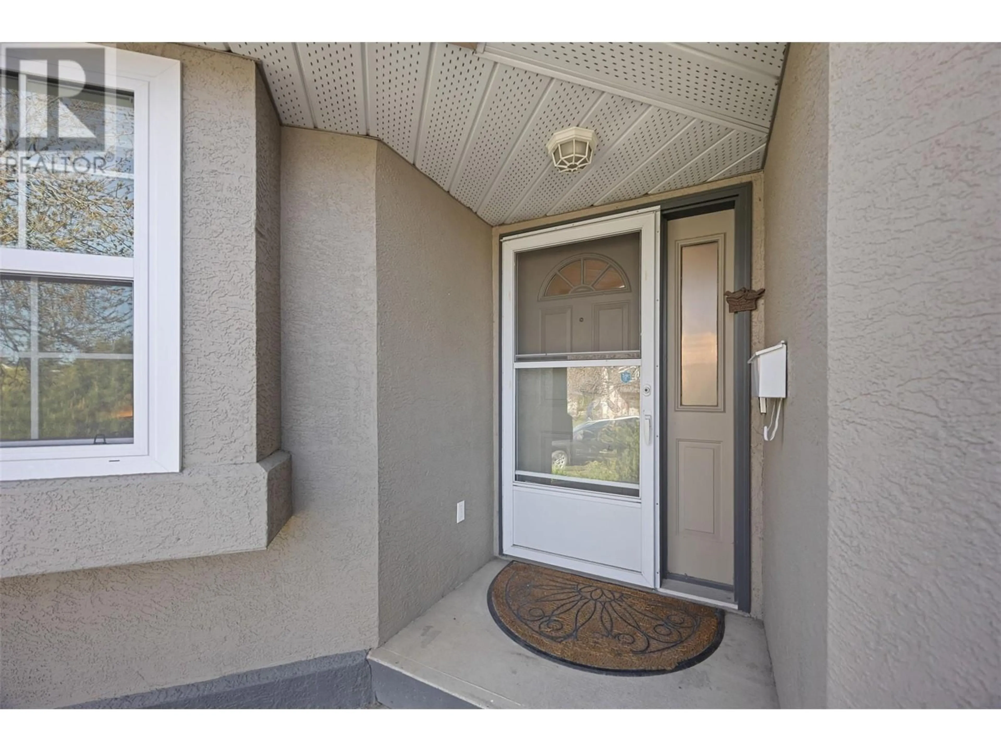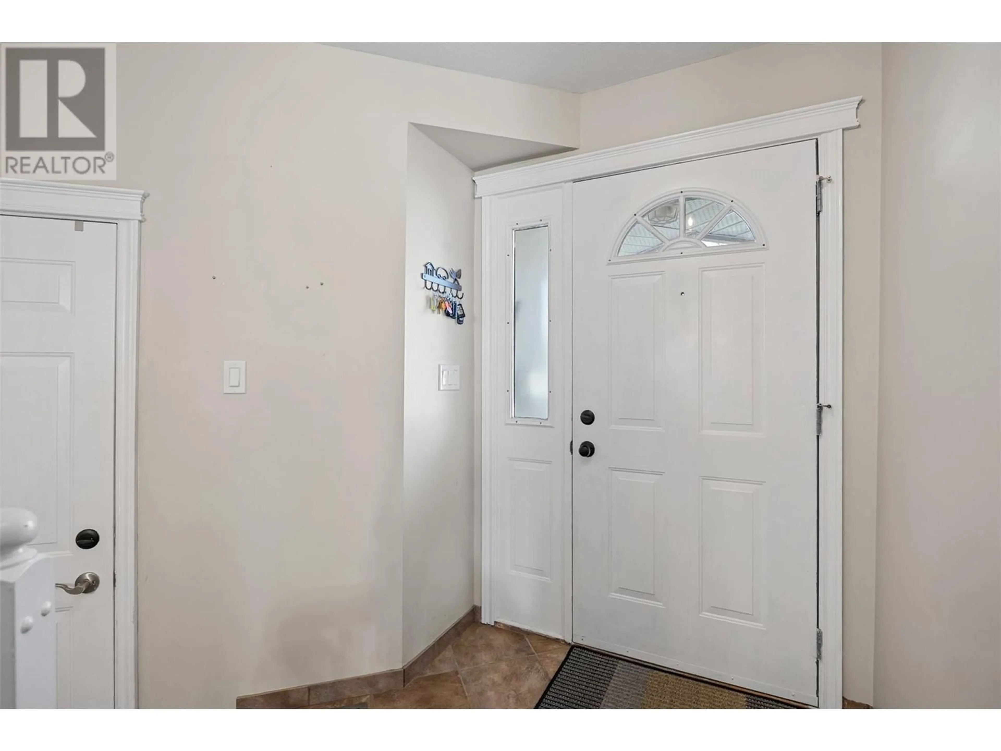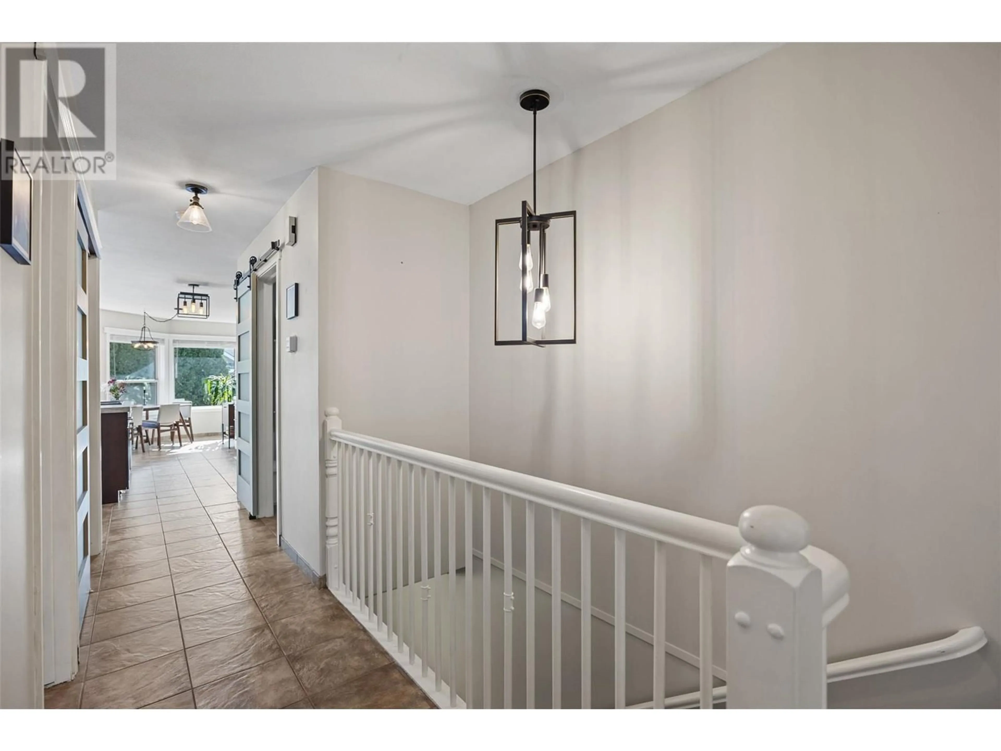1 - 1750 MCKINLEY COURT, Kamloops, British Columbia V2E2N5
Contact us about this property
Highlights
Estimated ValueThis is the price Wahi expects this property to sell for.
The calculation is powered by our Instant Home Value Estimate, which uses current market and property price trends to estimate your home’s value with a 90% accuracy rate.Not available
Price/Sqft$349/sqft
Est. Mortgage$2,576/mo
Maintenance fees$295/mo
Tax Amount ()$3,123/yr
Days On Market17 hours
Description
Welcome to McKinley Gardens! This beautifully updated rancher-style townhouse offers a convenient layout with the primary bedroom, featuring a 4-piece ensuite bathroom, located on the main floor! This unit has the advantage of being the end unit so you have the advantage of the plentiful street parking right by your unit! You'll appreciate the open floor plan, which includes a bright kitchen with a island/eating bar, a convenient powder room off the entry, and a living room that opens directly onto a gorgeous sundeck where you can enjoy views of the private greenery! The walkout basement provides additional living space with two bedrooms, a 4-piece bathroom, a laundry room, and a generously sized recreation room. The location is fantastic, with easy access to walking and biking trails, schools, shopping centers, and a variety of restaurants. It is a great run strata, quiet and not a lot of turnover. Please note that all measurements are approximate and should be verified by the buyer(s) if accuracy is important. Notice appreciated for showings re: newborn baby (id:39198)
Property Details
Interior
Features
Basement Floor
Full bathroom
Recreation room
17' x 9'Bedroom
12' x 9'Bedroom
11' x 9'Exterior
Parking
Garage spaces -
Garage type -
Total parking spaces 1
Condo Details
Inclusions
Property History
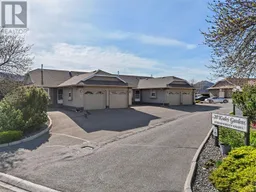 46
46
