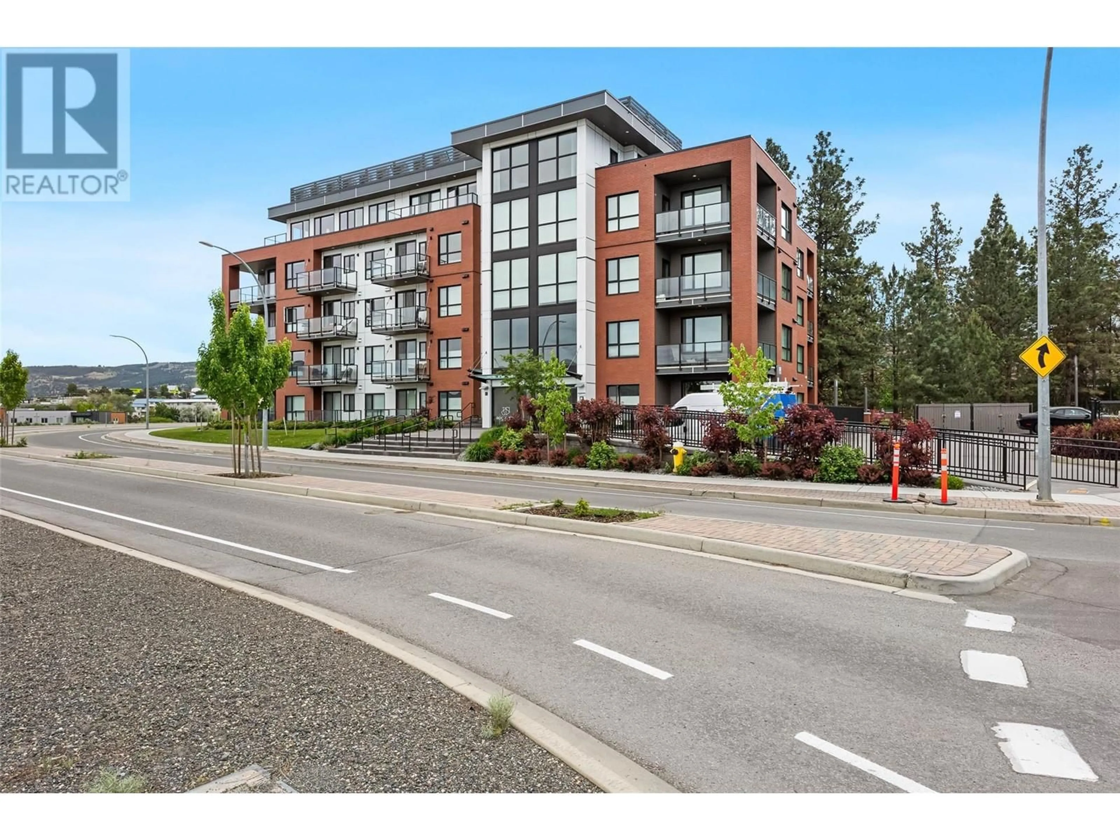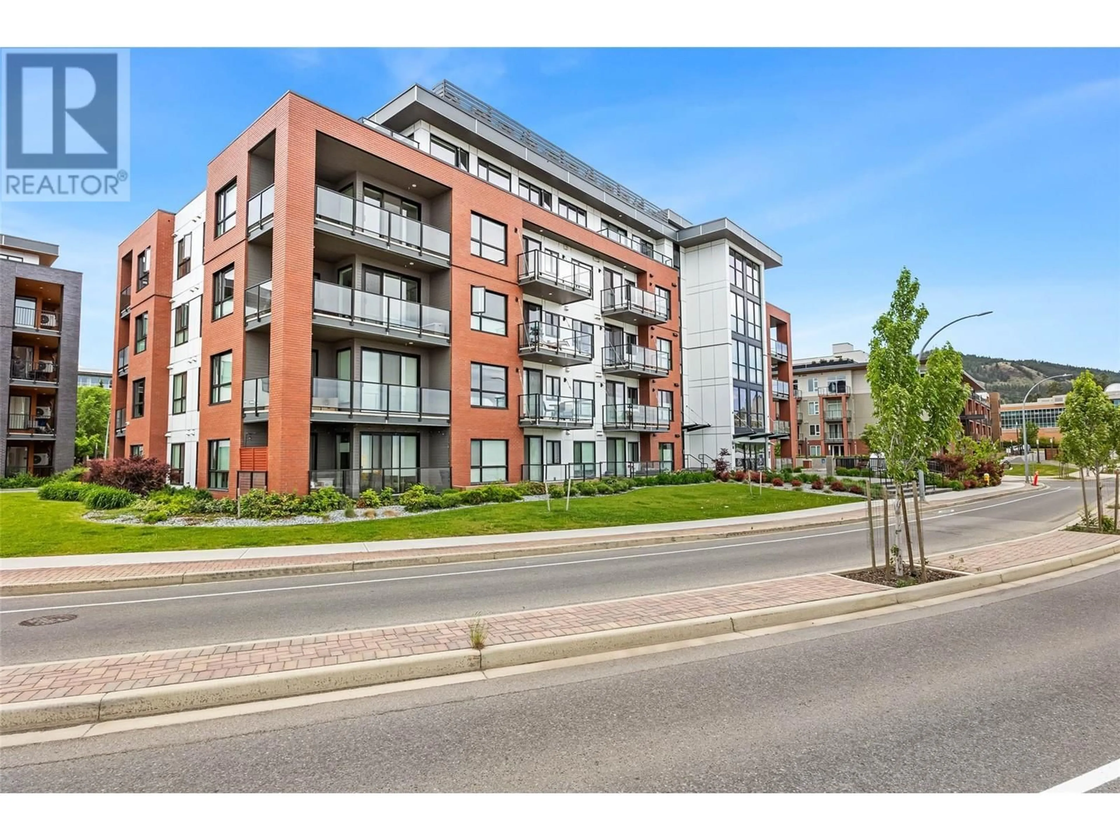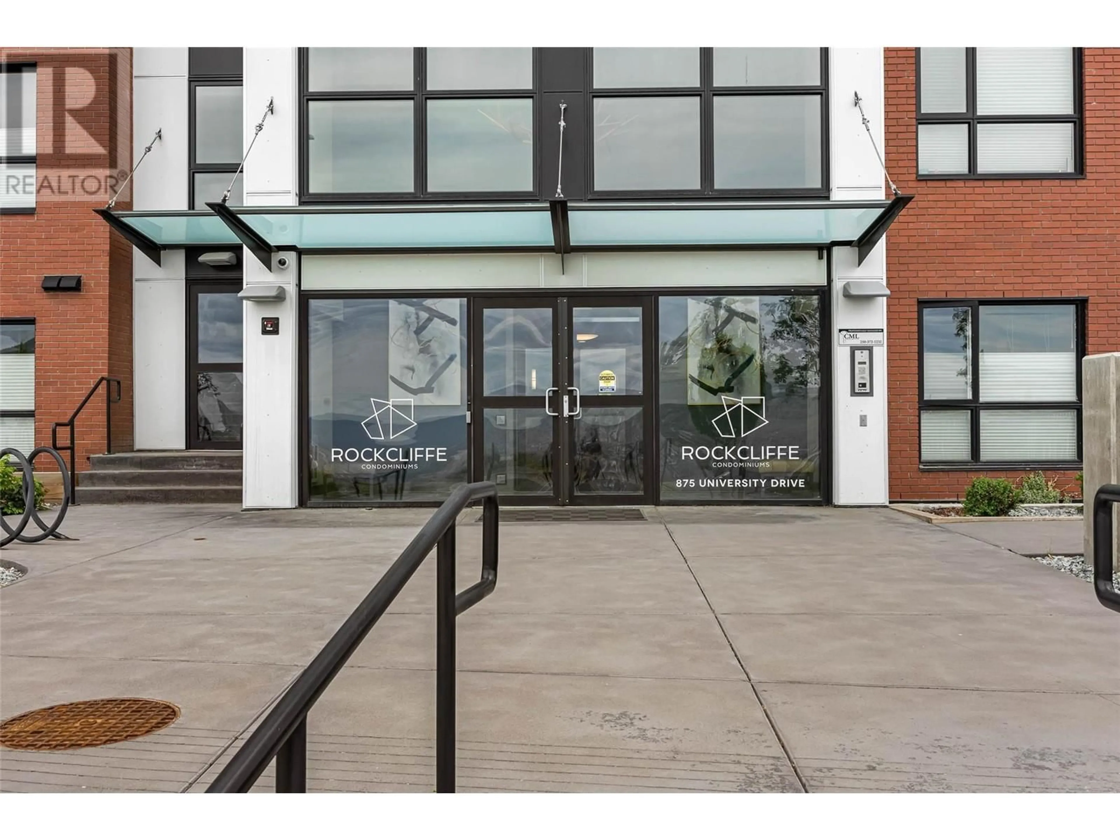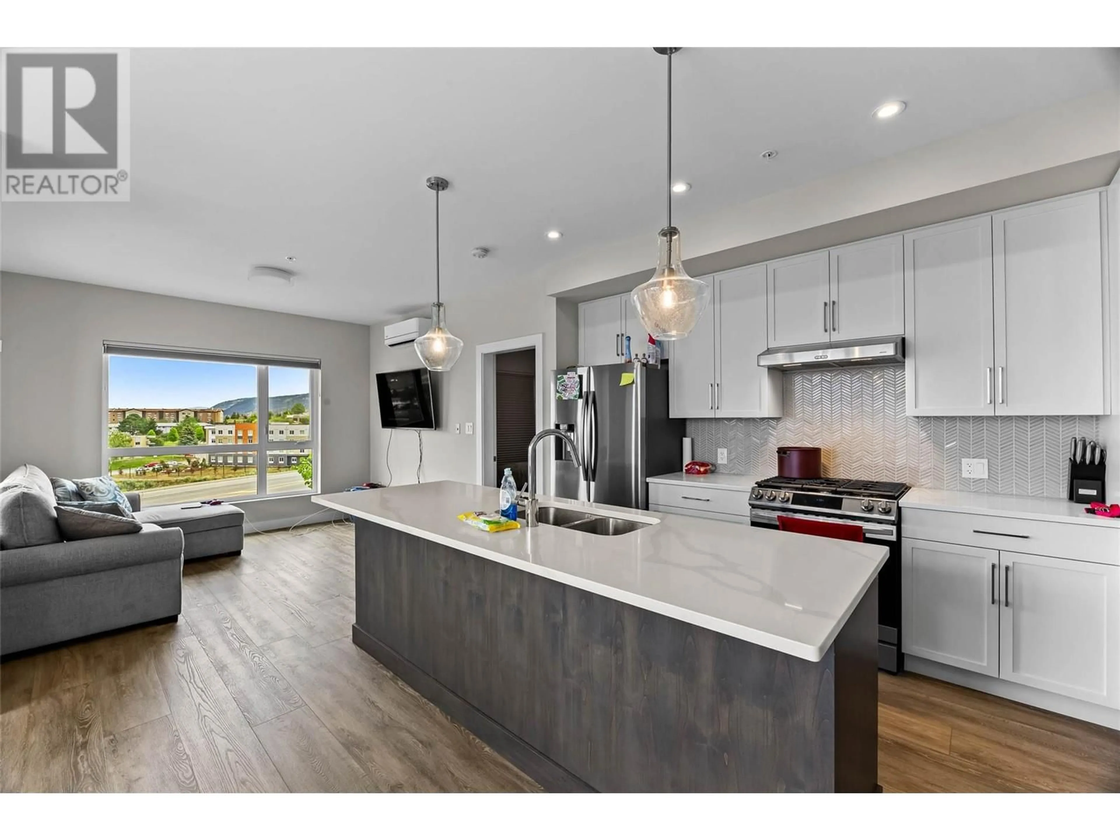202 - 875 UNIVERSITY DRIVE, Kamloops, British Columbia V2C0J8
Contact us about this property
Highlights
Estimated ValueThis is the price Wahi expects this property to sell for.
The calculation is powered by our Instant Home Value Estimate, which uses current market and property price trends to estimate your home’s value with a 90% accuracy rate.Not available
Price/Sqft$657/sqft
Est. Mortgage$2,512/mo
Maintenance fees$414/mo
Tax Amount ()$3,471/yr
Days On Market2 days
Description
Modern 2 Bedroom, 2 Bath condo at Rockcliffe – Steps from TRU and featuring incredible city views! Welcome to Unit 202 at 875 University Drive – a stylish and spacious 2-bedroom, 2-bathroom condo located in the CHBACI Keystone Award-Winning (2022 Best Multi-Family Development High Rise) ""Rockcliffe"" development in Kamloops. Perfectly positioned on campus at Thompson Rivers University, this bright and modern unit offers the ultimate blend of convenience and comfort. The primary bedroom features a walk-through closet and private ensuite, while the second bedroom is perfect for guests, roommates, or a home office. Step out onto your private balcony and take in the stunning hillside, river and city views. Secure underground parking, in-suite laundry, pets and rentals are permitted with strata approval, top floor amenity room with a rooftop patio and secure bike storage. Ideal for students, professionals, or investors – don’t miss your chance to live or invest in one of Kamloops' most desirable locations! (id:39198)
Property Details
Interior
Features
Main level Floor
Primary Bedroom
10'5'' x 12'Bedroom
10'5'' x 10'6''Living room
10'5'' x 12'5''Dining room
8'0'' x 10'9''Property History
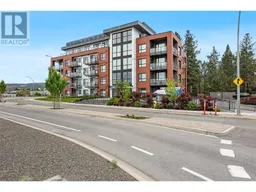 24
24
