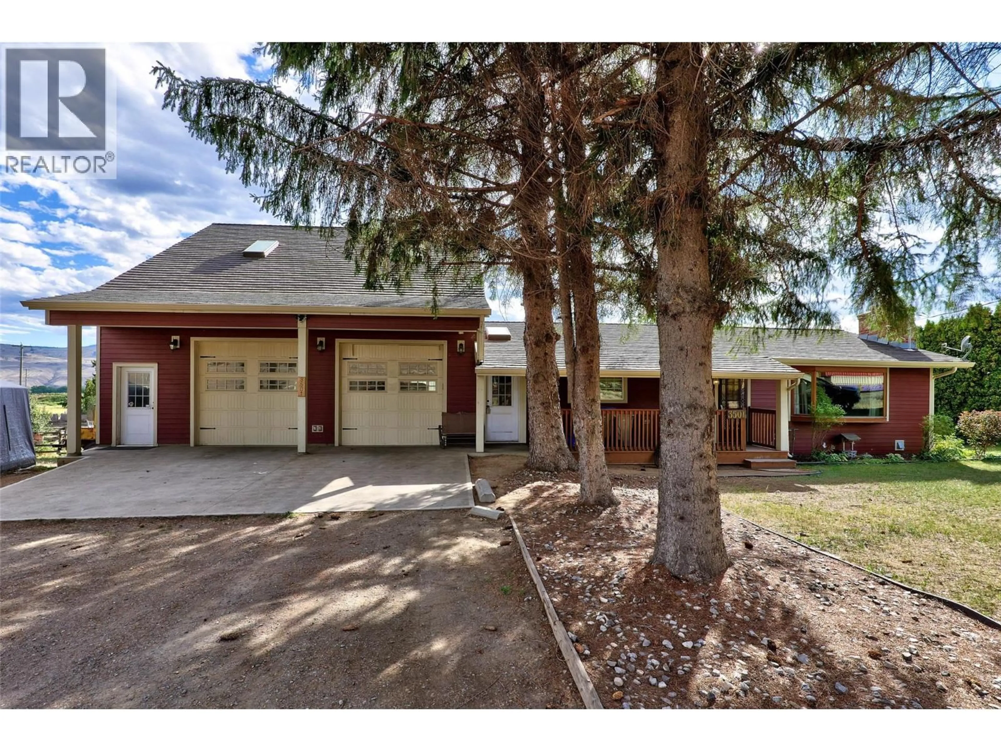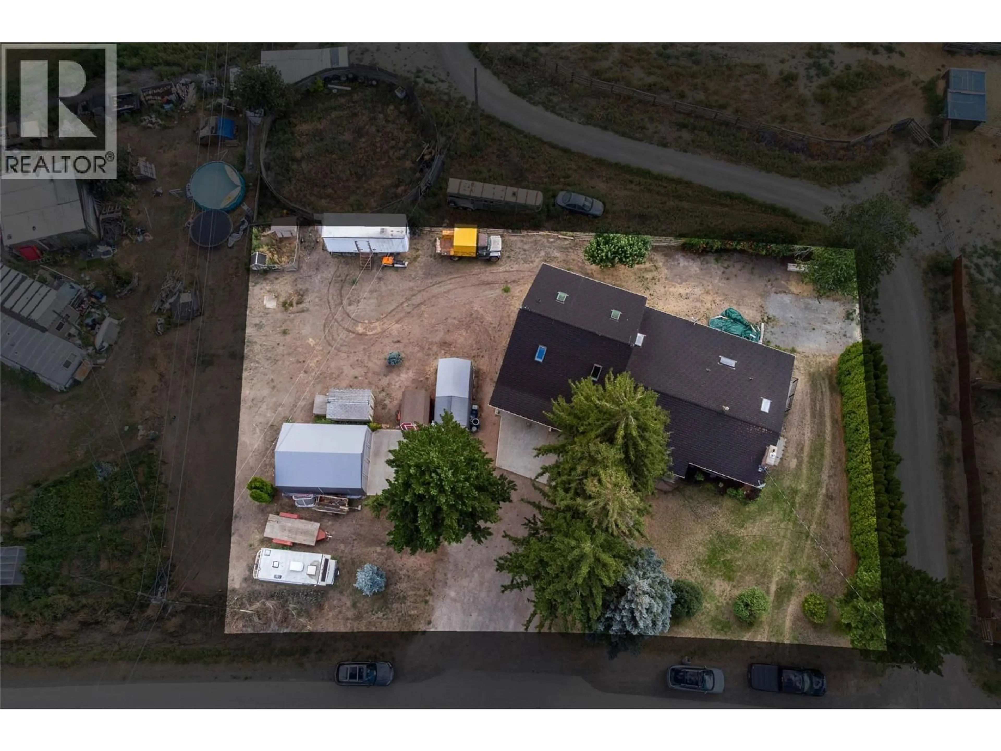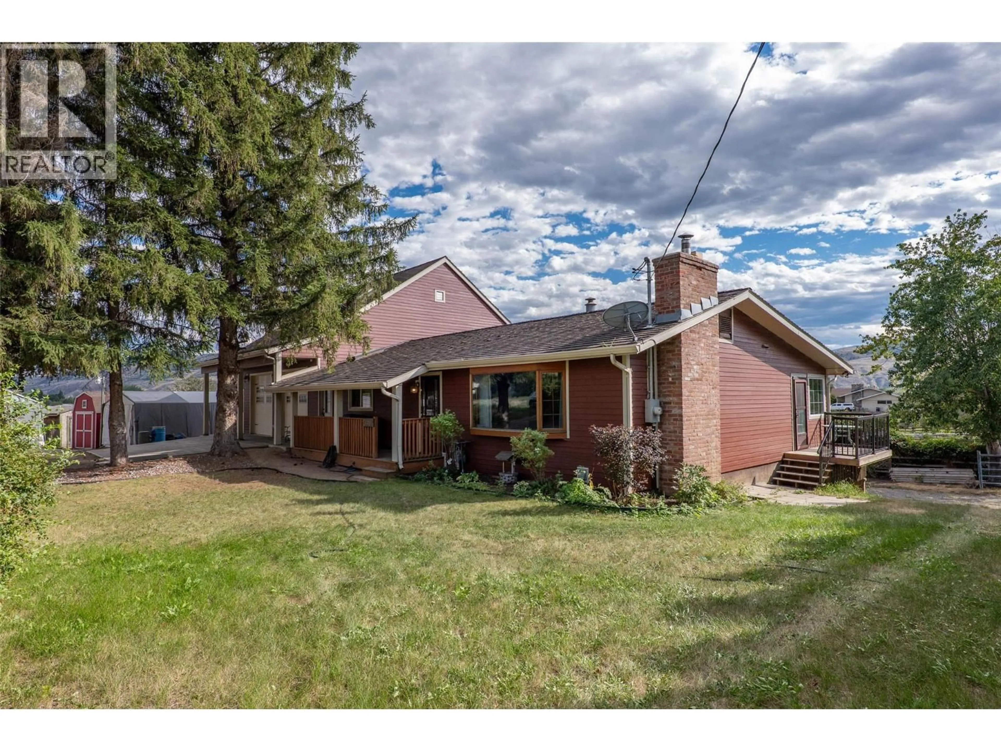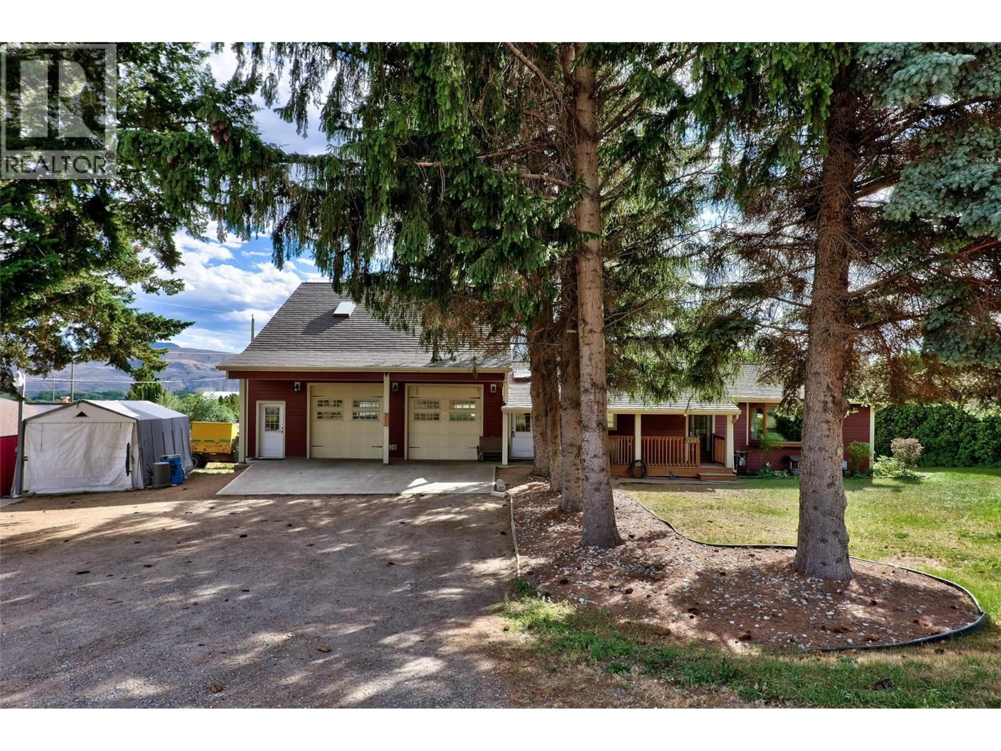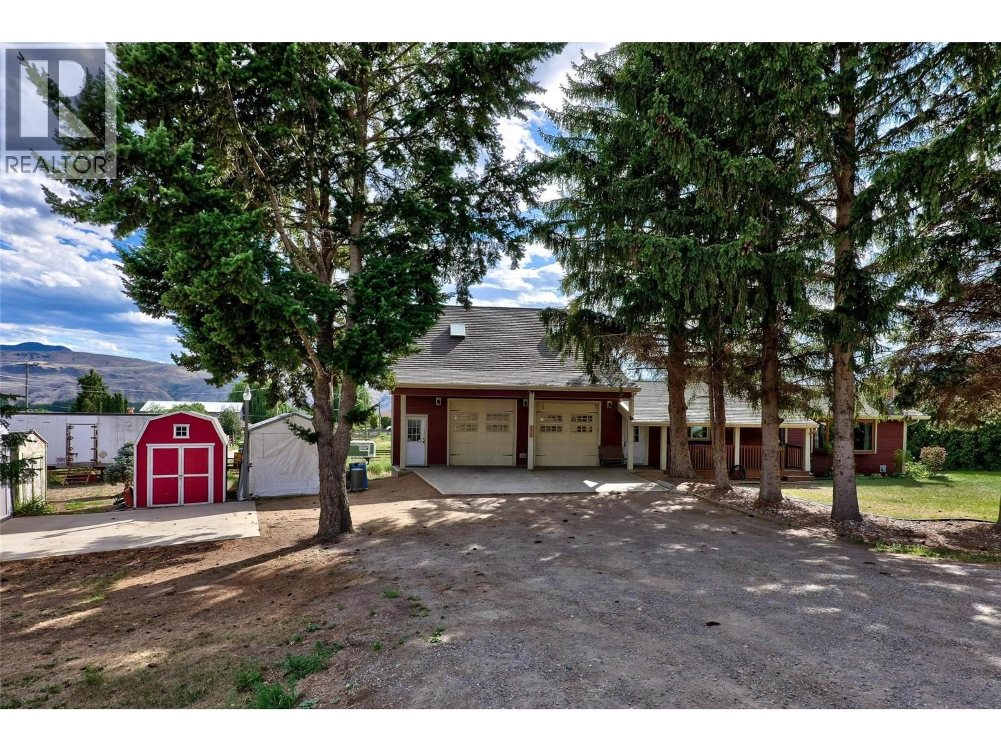3501 TRANQUILLE ROAD, Kamloops, British Columbia V2B8B6
Contact us about this property
Highlights
Estimated valueThis is the price Wahi expects this property to sell for.
The calculation is powered by our Instant Home Value Estimate, which uses current market and property price trends to estimate your home’s value with a 90% accuracy rate.Not available
Price/Sqft$290/sqft
Monthly cost
Open Calculator
Description
Rare opportunity to own this beautiful half-acre A1-zoned property in a rural setting close to Brock, complete with a dream shop with loft built for a mechanic! This 4-bedroom + den, 2.5 bathroom home offers 2,550 sq. ft. ready for your finishing touches. The main floor has an early American farmhouse style and features a bright living room, kitchen & dining room, family room, mudroom with yard access off of the small deck/porch, full bathroom and three bedrooms. Downstairs includes a spacious family and rec room, second bathroom, bedroom & den, laundry/utility room and a separate entrance — making it easily suitable. The shop built in 2014 is truly the highlight featuring basement storage, boiler system, plumbed-in compressor, a 30-amp plug for welders, powerful exhaust fan, built-in workbench, bathroom plus an upper loft with storage rooms to relax or entertain. Enjoy year-round convenience with the breezeway connecting home and shop. Recent upgrades include newer roof (2014), brand-new hardie board siding on the house (2025) & majority of windows are new. Just minutes to Kamloops Golf & Country Club, the airport, shopping, amenities and more — this incredible rural property won’t last long! (id:39198)
Property Details
Interior
Features
Main level Floor
Living room
12'9'' x 22'9''Bedroom
11' x 10'6''Primary Bedroom
12'1'' x 12'11''Dining room
11'6'' x 9'2''Exterior
Parking
Garage spaces -
Garage type -
Total parking spaces 13
Property History
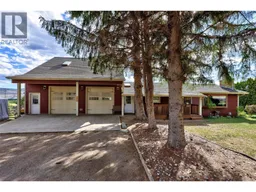 44
44
