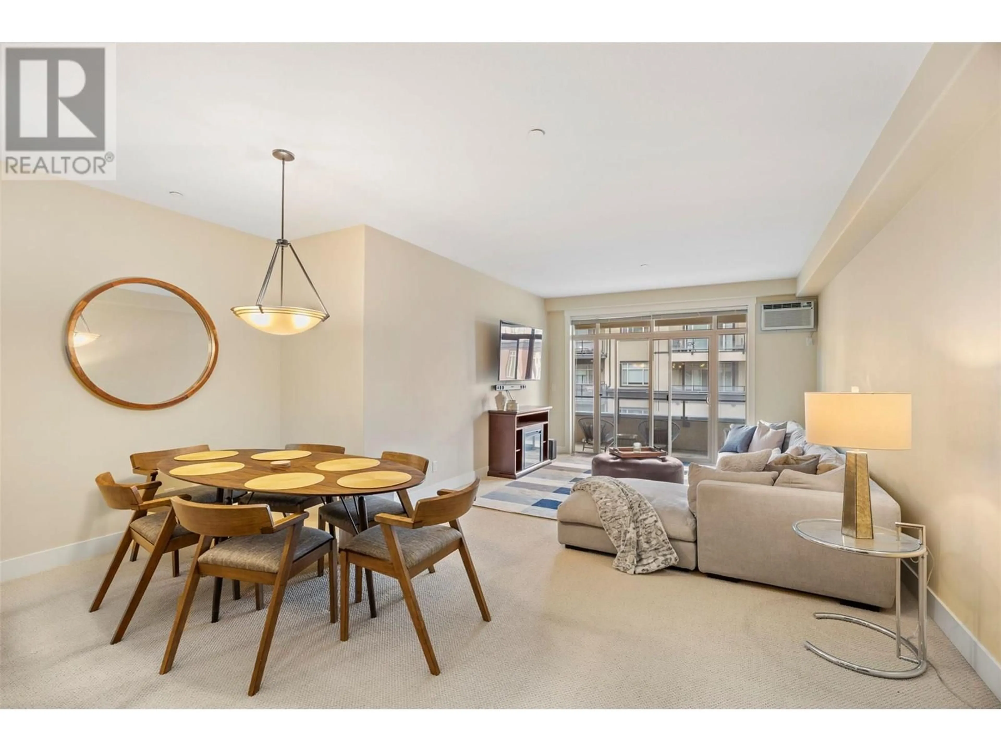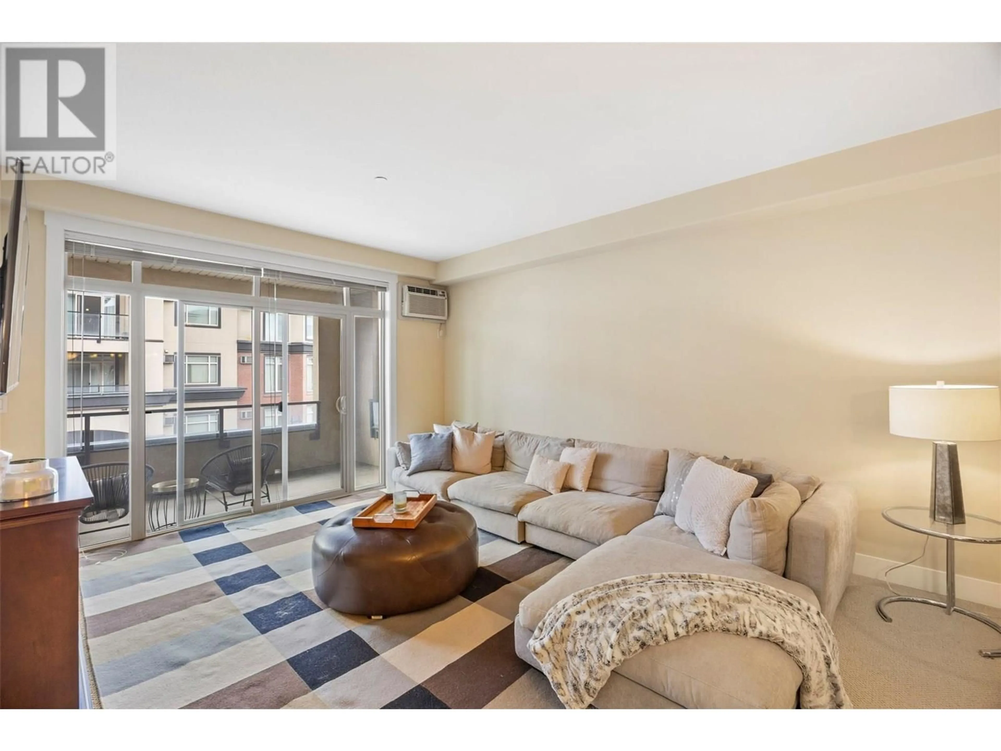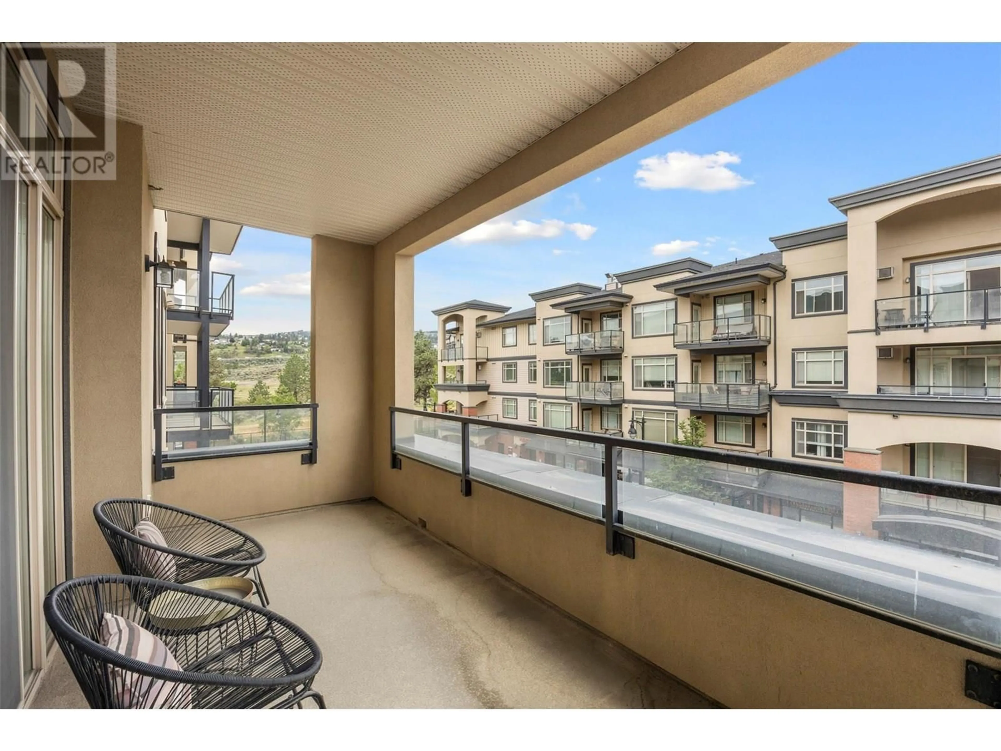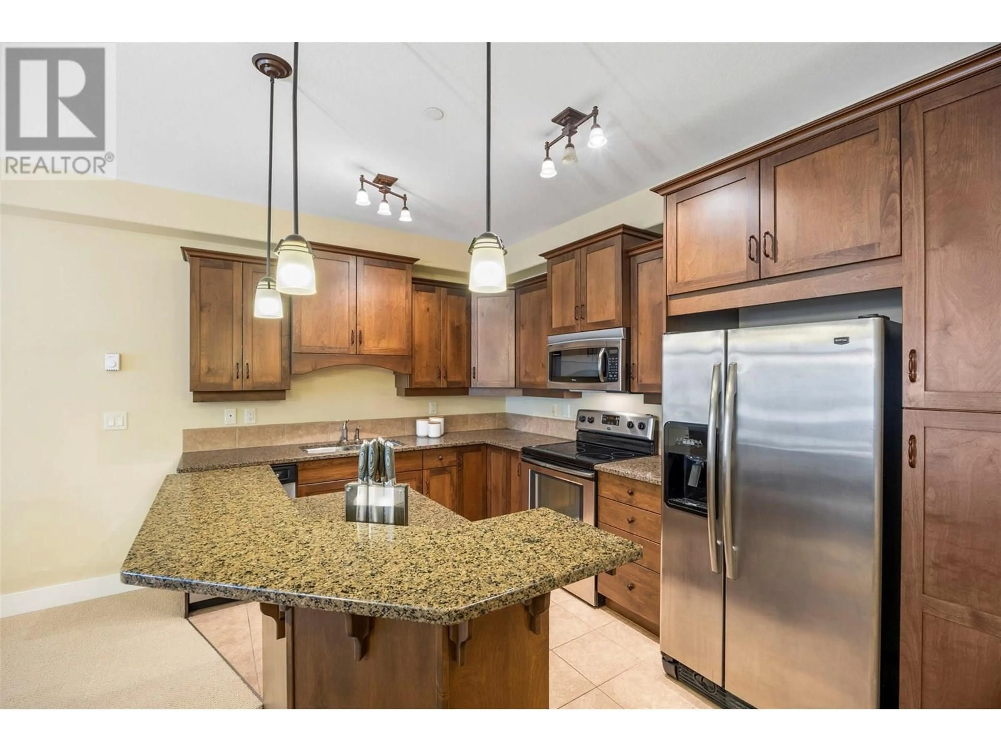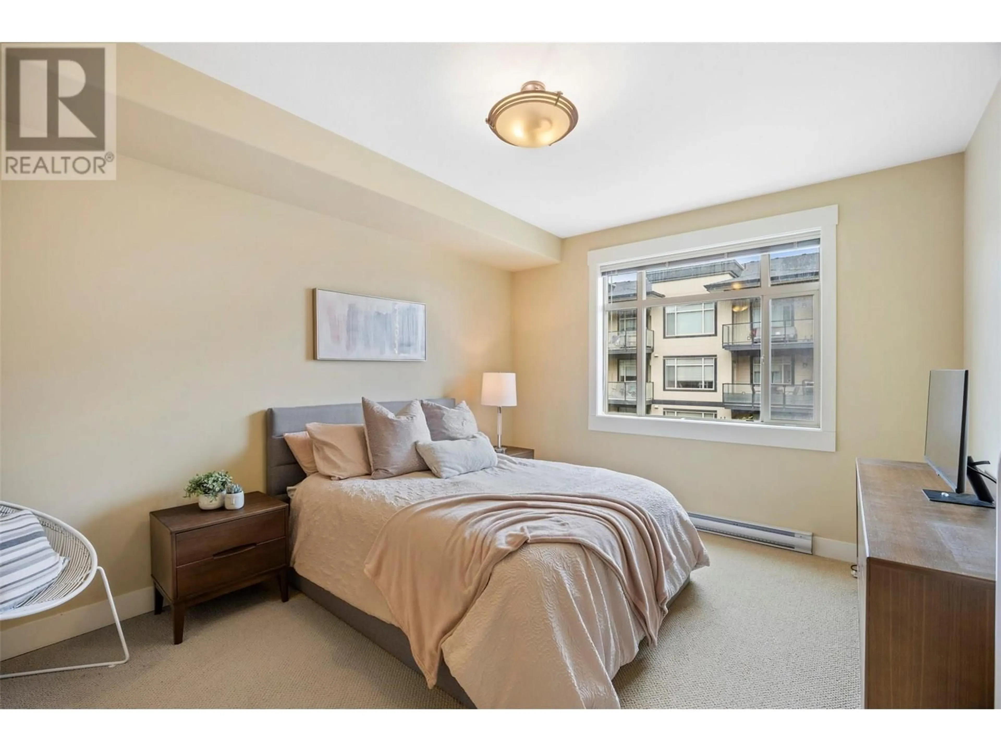305 - 775 MCGILL ROAD, Kamloops, British Columbia V2C0B8
Contact us about this property
Highlights
Estimated valueThis is the price Wahi expects this property to sell for.
The calculation is powered by our Instant Home Value Estimate, which uses current market and property price trends to estimate your home’s value with a 90% accuracy rate.Not available
Price/Sqft$420/sqft
Monthly cost
Open Calculator
Description
IDEAL. TRU. LOCATION. | Spacious 2 Bed + 2 Bath Landmark II - Condo with Parking & Storage! Looking for the perfect university home near TRU? This beautifully maintained condo offers 1,190 sq ft of functional, bright living space just steps from Thompson Rivers University, shopping, and transit. Enjoy peace and quiet, this unit does not face the highway, offering a more tranquil setting. Inside, you'll find a welcoming foyer with a large double closet and room for a bench or console. The open-concept kitchen features granite countertops, stainless steel appliances, and a generous island perfect for studying or entertaining. The living and dining areas are flooded with natural light from large west-facing windows and lead to a covered patio - a great spot to relax after class. There's plenty of space for a full dining table and even a desk for a home office setup. The bedrooms are thoughtfully separated from the main living area for added privacy. The spacious primary suite includes his-and-hers closets and a large ensuite with a separate soaker tub and shower. The second bedroom and main 3-piece bath are equally spacious and well-appointed. In-suite laundry, a hallway linen closet, and freshly cleaned carpets make this move-in ready. This condo also comes with 1 secure underground parking stall and a dedicated storage locker. Has been owner-occupied and extremely well cared for. Don’t miss this opportunity to own a condo a convenient and desirable location. (id:39198)
Property Details
Interior
Features
Main level Floor
Full ensuite bathroom
Full bathroom
Bedroom
13' x 10'Primary Bedroom
12' x 12'Exterior
Parking
Garage spaces -
Garage type -
Total parking spaces 1
Condo Details
Inclusions
Property History
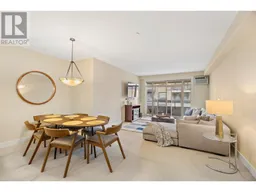 38
38
