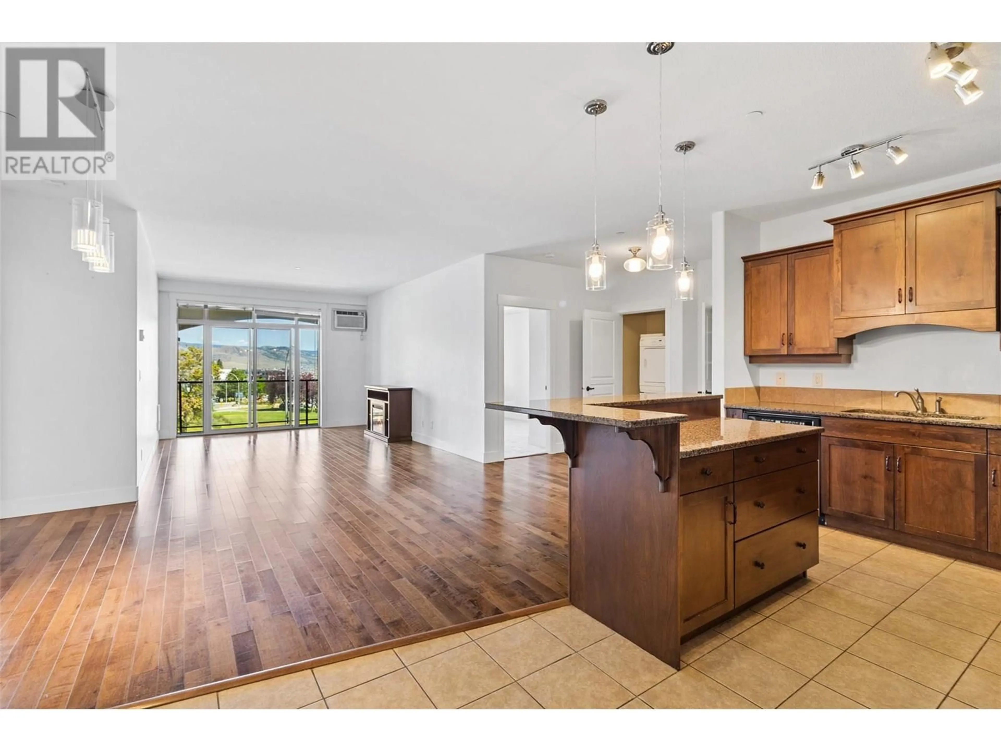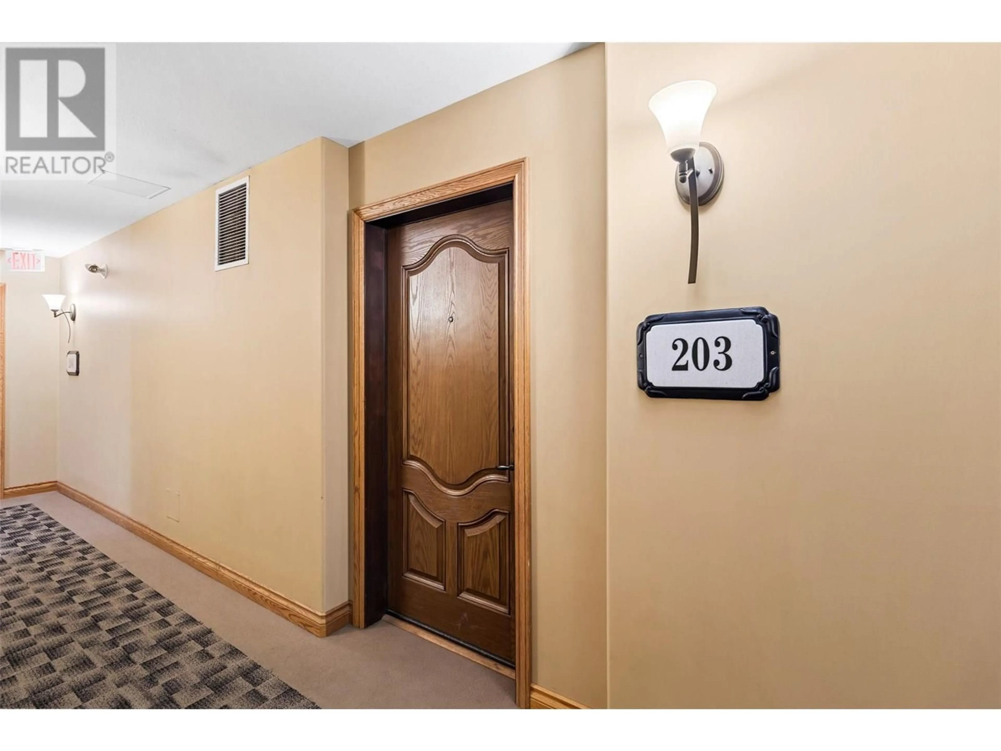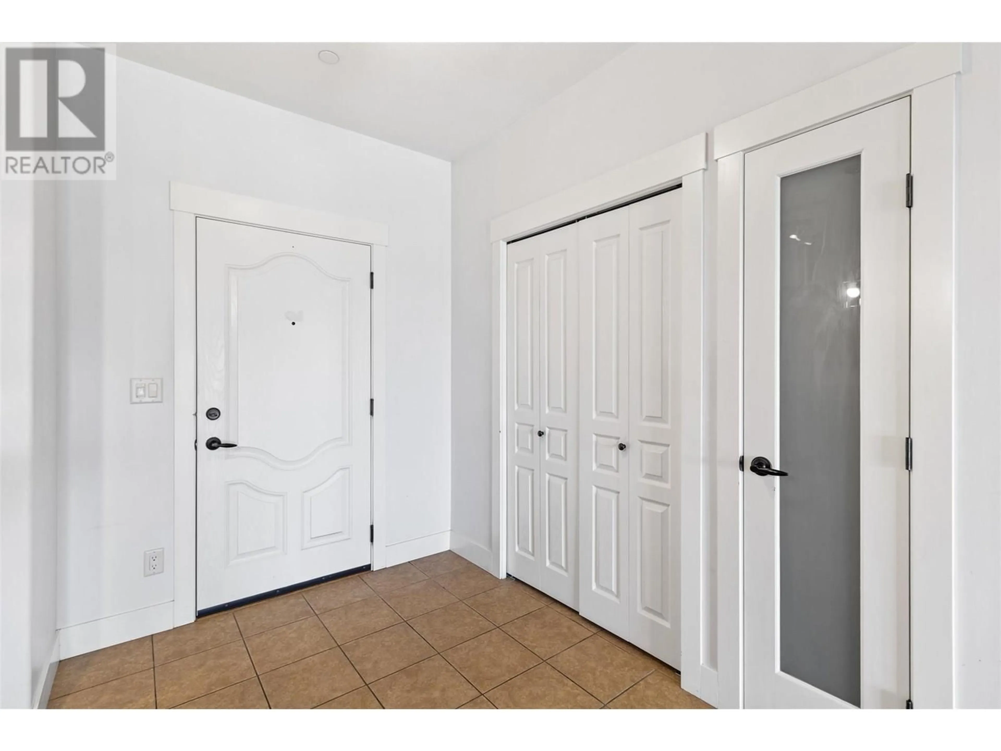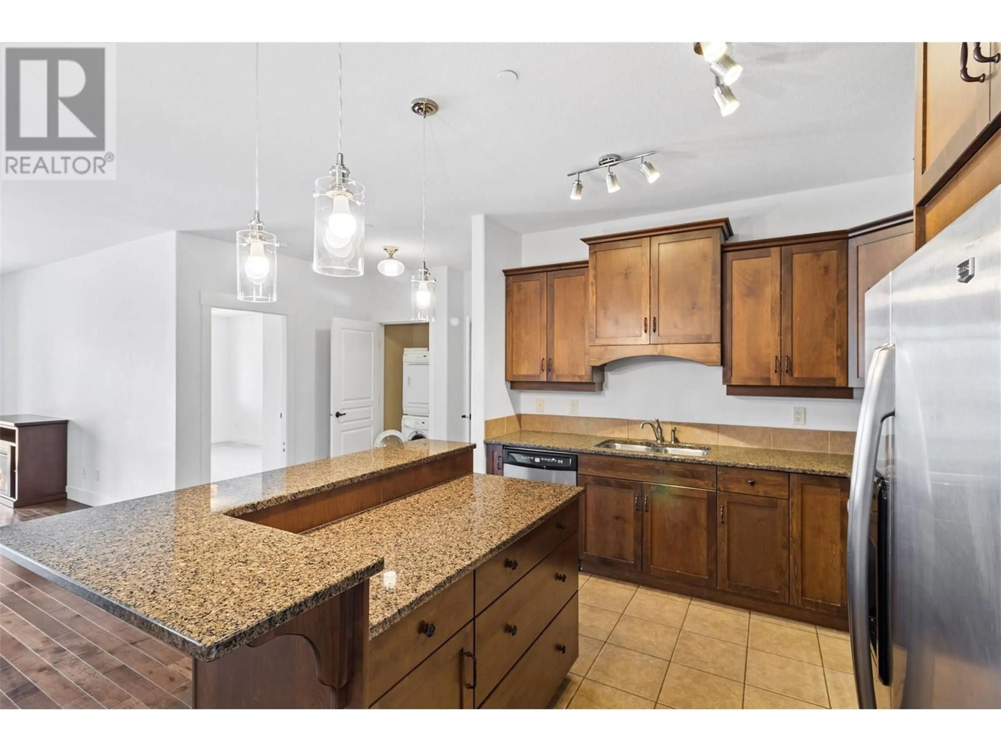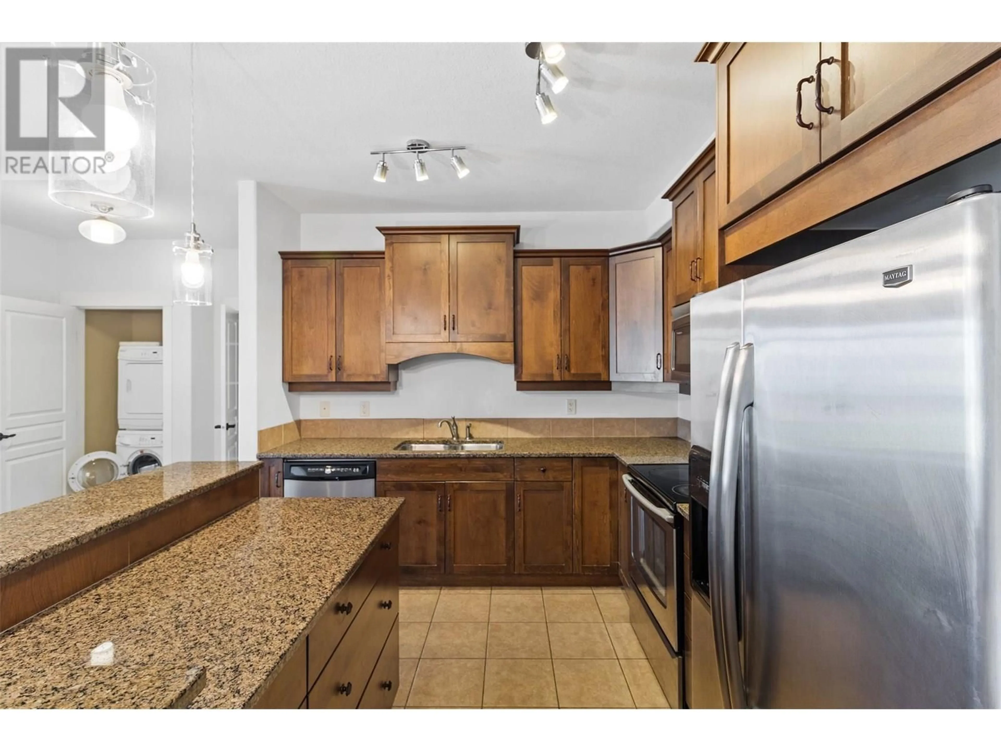203 - 775 MCGILL ROAD, Kamloops, British Columbia V2C0B8
Contact us about this property
Highlights
Estimated valueThis is the price Wahi expects this property to sell for.
The calculation is powered by our Instant Home Value Estimate, which uses current market and property price trends to estimate your home’s value with a 90% accuracy rate.Not available
Price/Sqft$417/sqft
Monthly cost
Open Calculator
Description
Invest in this large 2-bedroom, 2-bathroom condo located just steps from TRU and the bustling Sahali Centre area which offers easy access to restaurants, shopping and transit. With one of the largest floor plans in the complex, the generous master suite boasts a spacious four-piece bathroom and ample closet space. On the opposite side of the unit, you'll find a second bedroom, in-unit laundry facilities, and an additional three-piece bathroom. Both bedrooms have been updated with new carpet (2025).The kitchen is equipped with maple cabinetry, granite countertops, stainless steel appliances, and a convenient eat-in bar just off the living area complete with hardwood flooring. Unwind on your balcony while taking in views across to the University grounds and mountains beyond. This unit also includes one secure parking space and a storage locker. Potential to rent a second stall, pending availability and strata approval. Pets and rentals allowed with some restrictions. Measurements to be verified by the buyer. (id:39198)
Property Details
Interior
Features
Main level Floor
Full bathroom
9' x 5'Kitchen
10' x 11'Bedroom
15' x 10'Foyer
9' x 6'Exterior
Parking
Garage spaces -
Garage type -
Total parking spaces 1
Condo Details
Inclusions
Property History
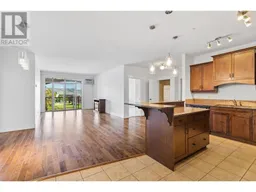 33
33
