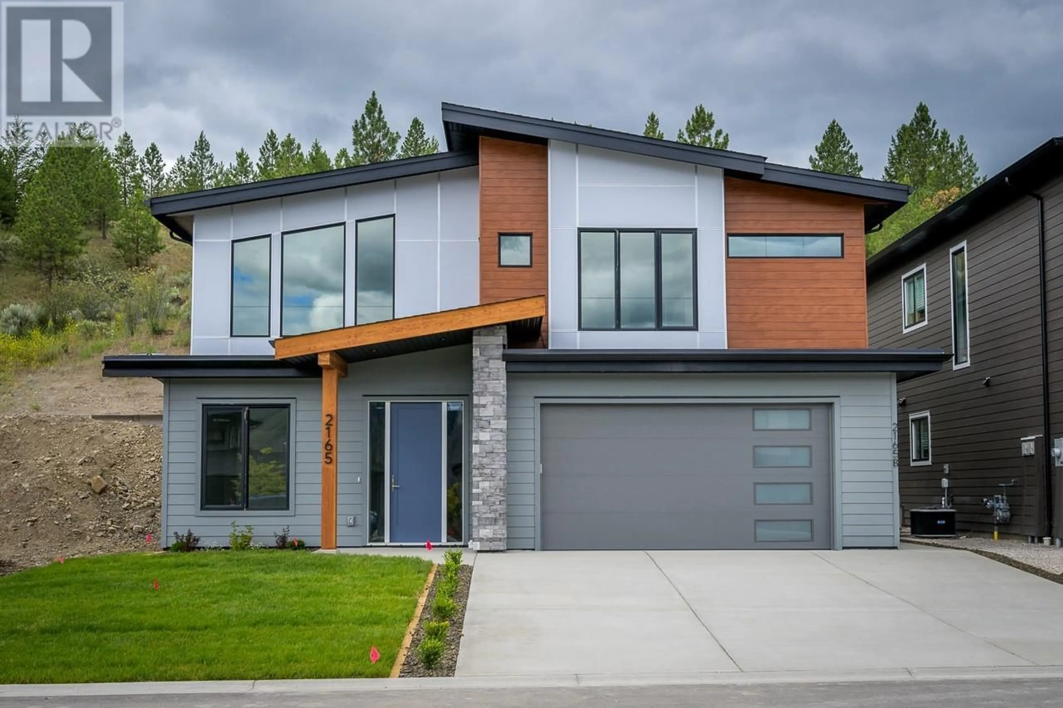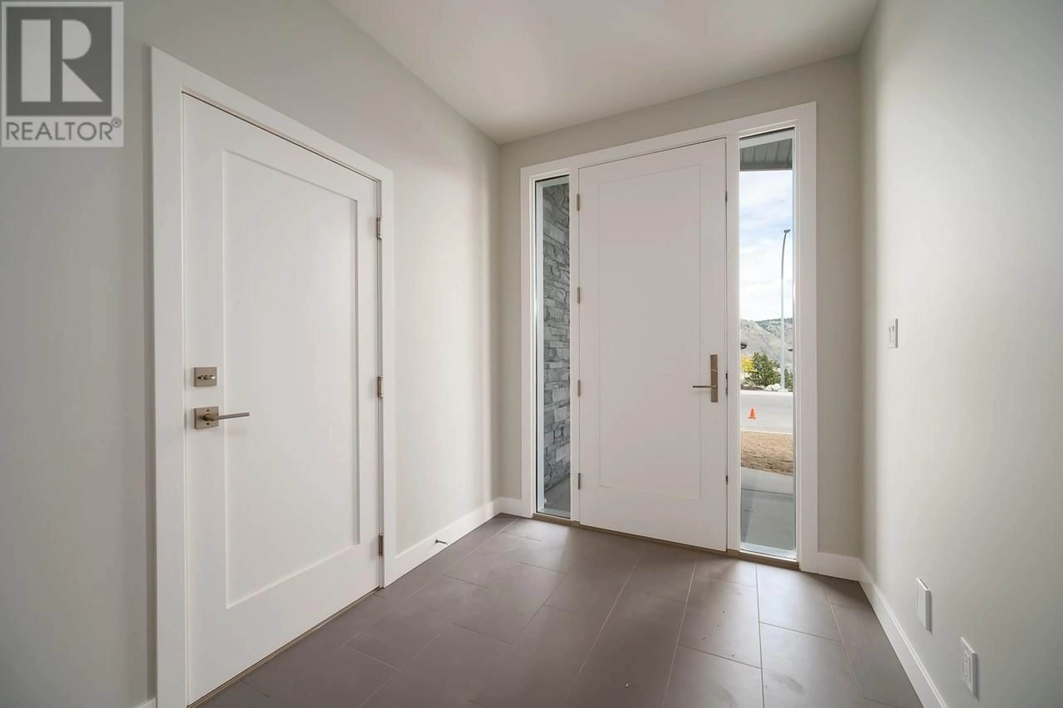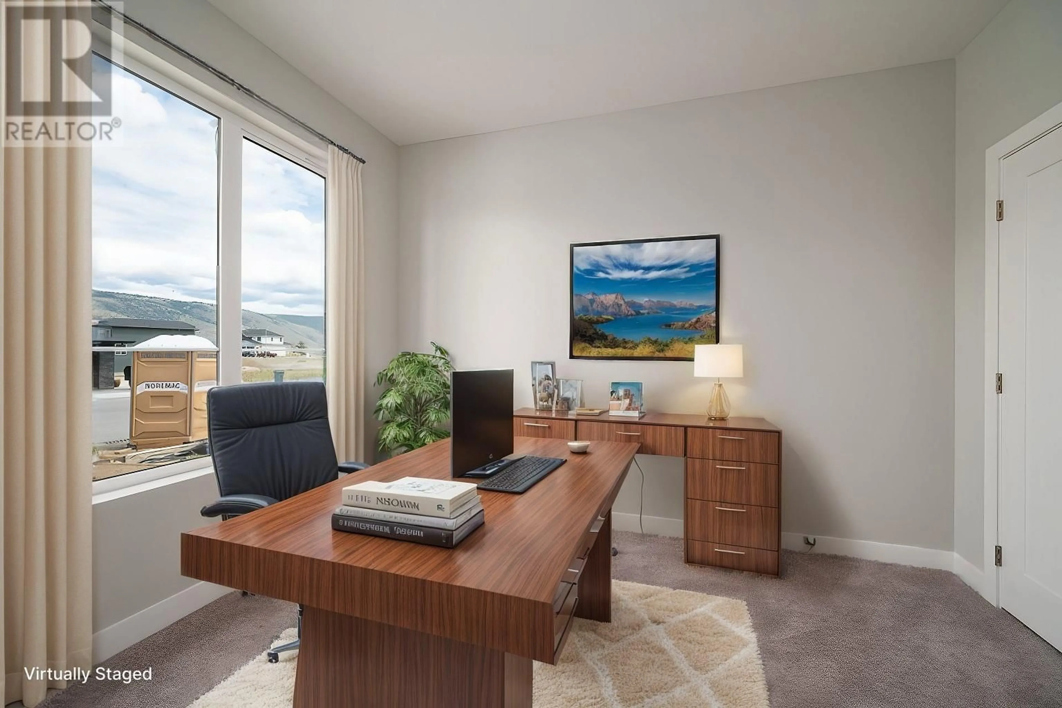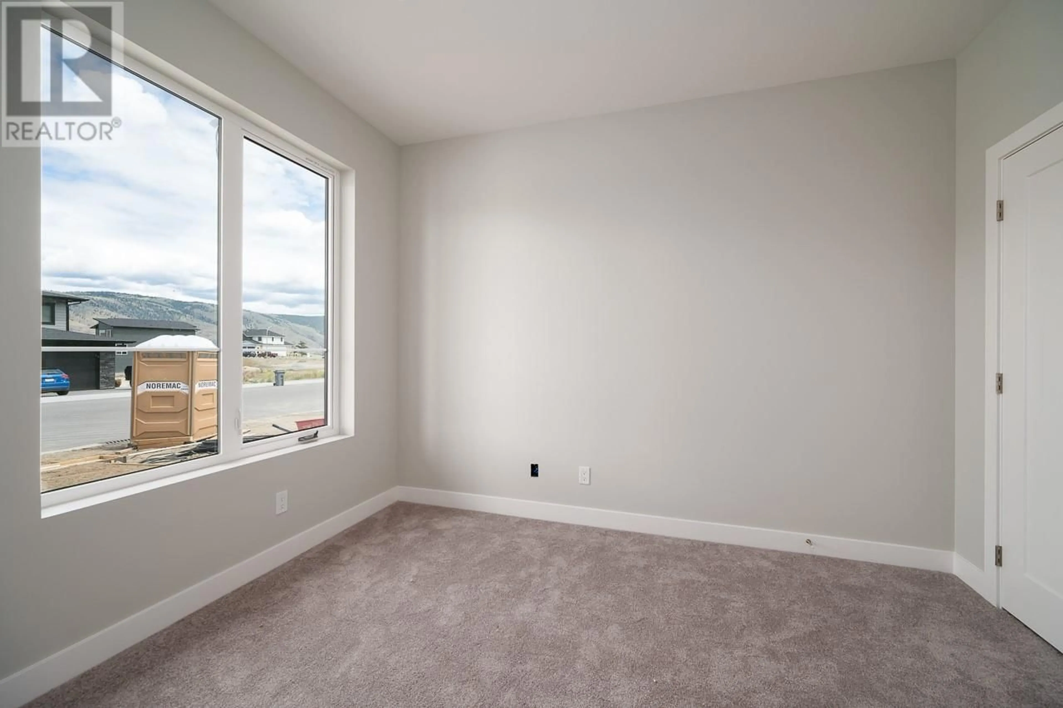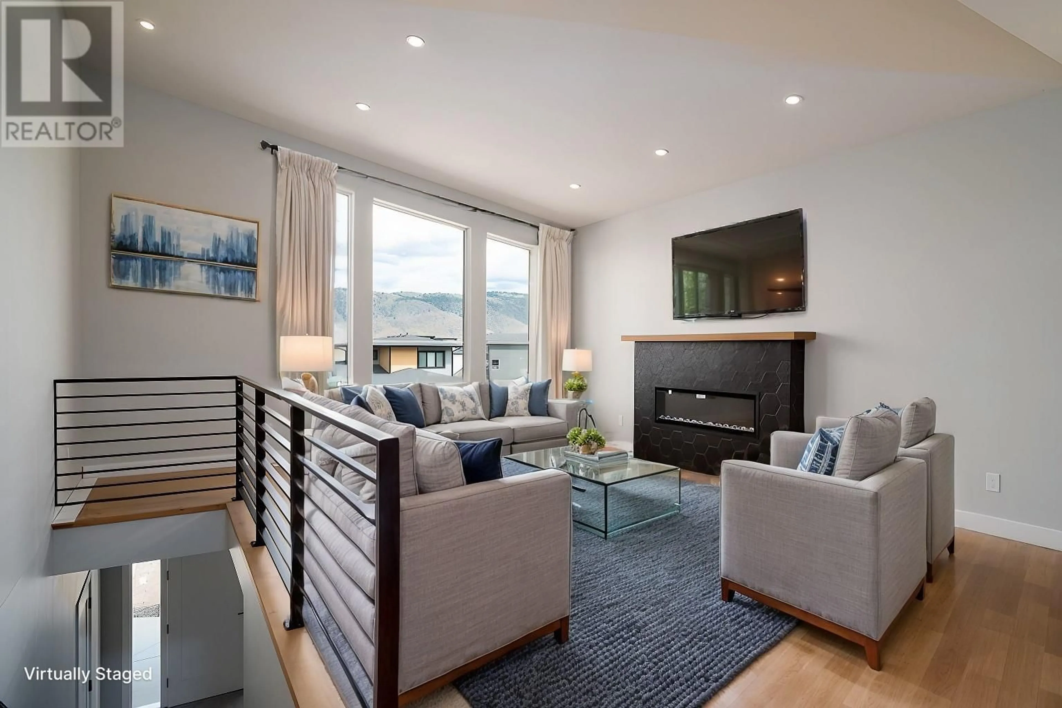2165 GALORE CRESCENT, Kamloops, British Columbia V2E0E4
Contact us about this property
Highlights
Estimated ValueThis is the price Wahi expects this property to sell for.
The calculation is powered by our Instant Home Value Estimate, which uses current market and property price trends to estimate your home’s value with a 90% accuracy rate.Not available
Price/Sqft$389/sqft
Est. Mortgage$4,831/mo
Tax Amount ()$2,055/yr
Days On Market70 days
Description
This home was built by Klein Homes and is beautifully finished throughout. The spacious front entry leads to a den or bedroom and the stairs to the main floor. The open concept plan features engineered wood flooring, a large custom kitchen with island, walk in pantry, quartz countertops, tile backsplash, stainless steel gas stove, fridge, and a built-in microwave. The door off the kitchen leads to a covered patio and finished backyard with underground irrigation. The great room includes vaulted ceilings, fireplace with wood mantle and horizontal steel railings. The main floor has 3 bedrooms and a large laundry room with a barn door, cabinetry and laundry sink. The large master bedroom features a barn door to the 4 piece ensuite, custom tile shower and wall, tile floor and floating cabinetry with quartz countertops, under cabinetry lighting and a large walk-in closet. The additional 2 bedrooms share a 4- piece bathroom with a tub complete with wall tile. The spacious 2-bedroom suite has a separate side entrance and includes a large kitchen, master bedroom with a large closet, laundry closet and ventilation system. This home features an ICF foundation, wood beams which highlight the front door, two car garage and stairs to the backyard. (id:39198)
Property Details
Interior
Features
Basement Floor
Utility room
6'4'' x 10'6''4pc Bathroom
Foyer
7'2'' x 10'0''Exterior
Parking
Garage spaces -
Garage type -
Total parking spaces 2
Property History
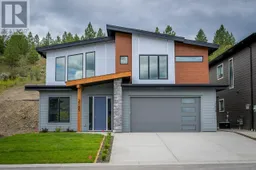 48
48
