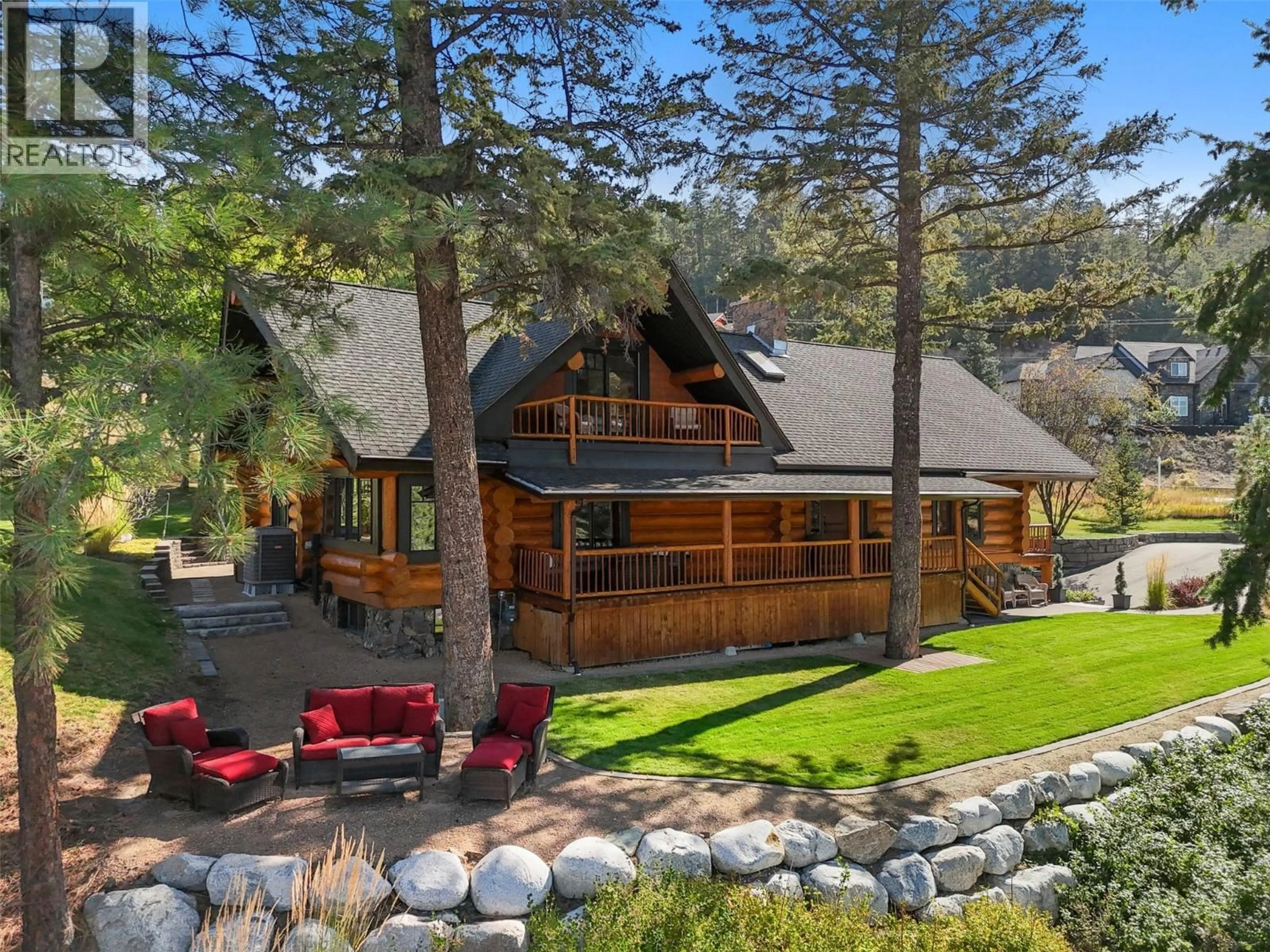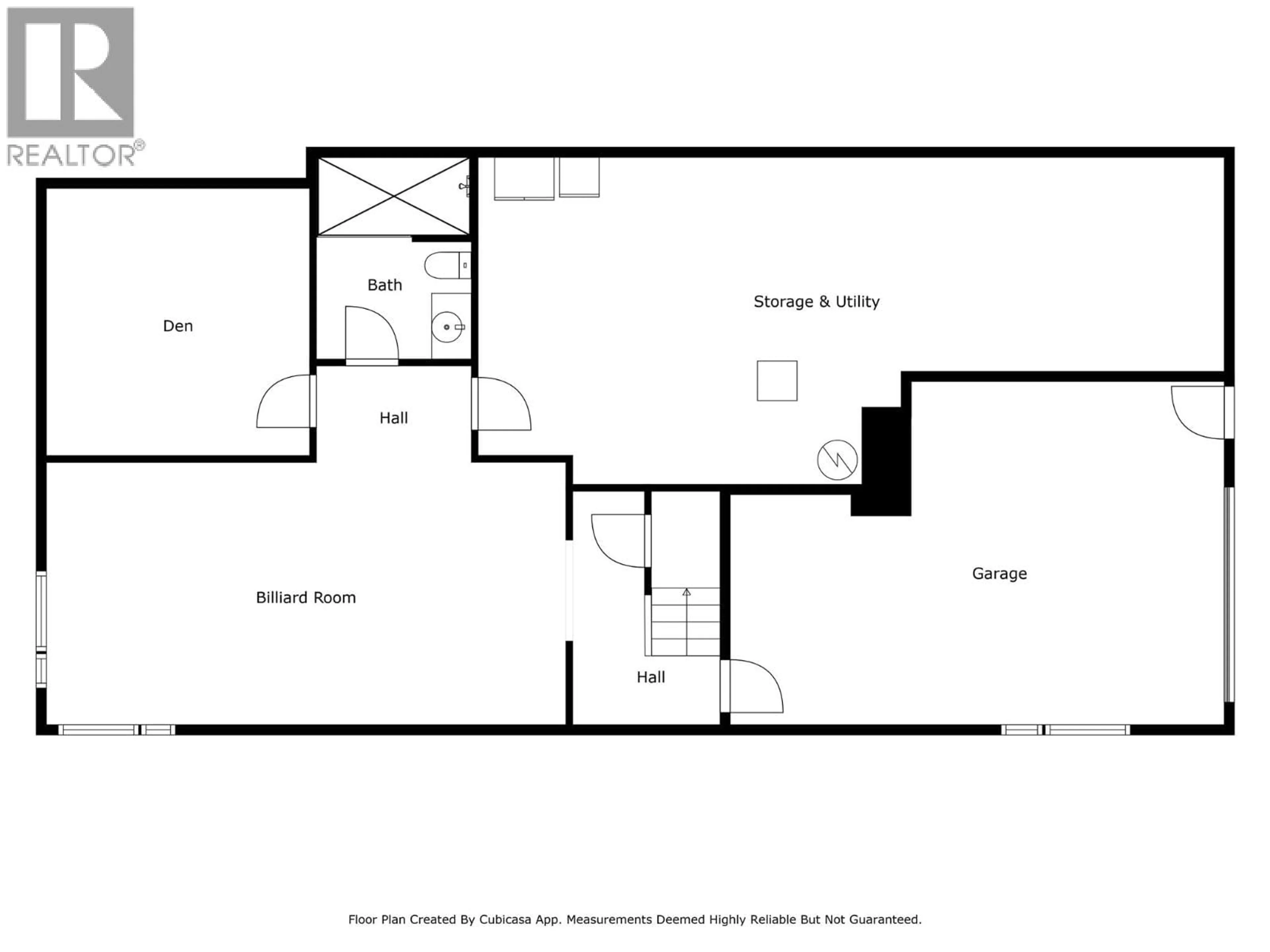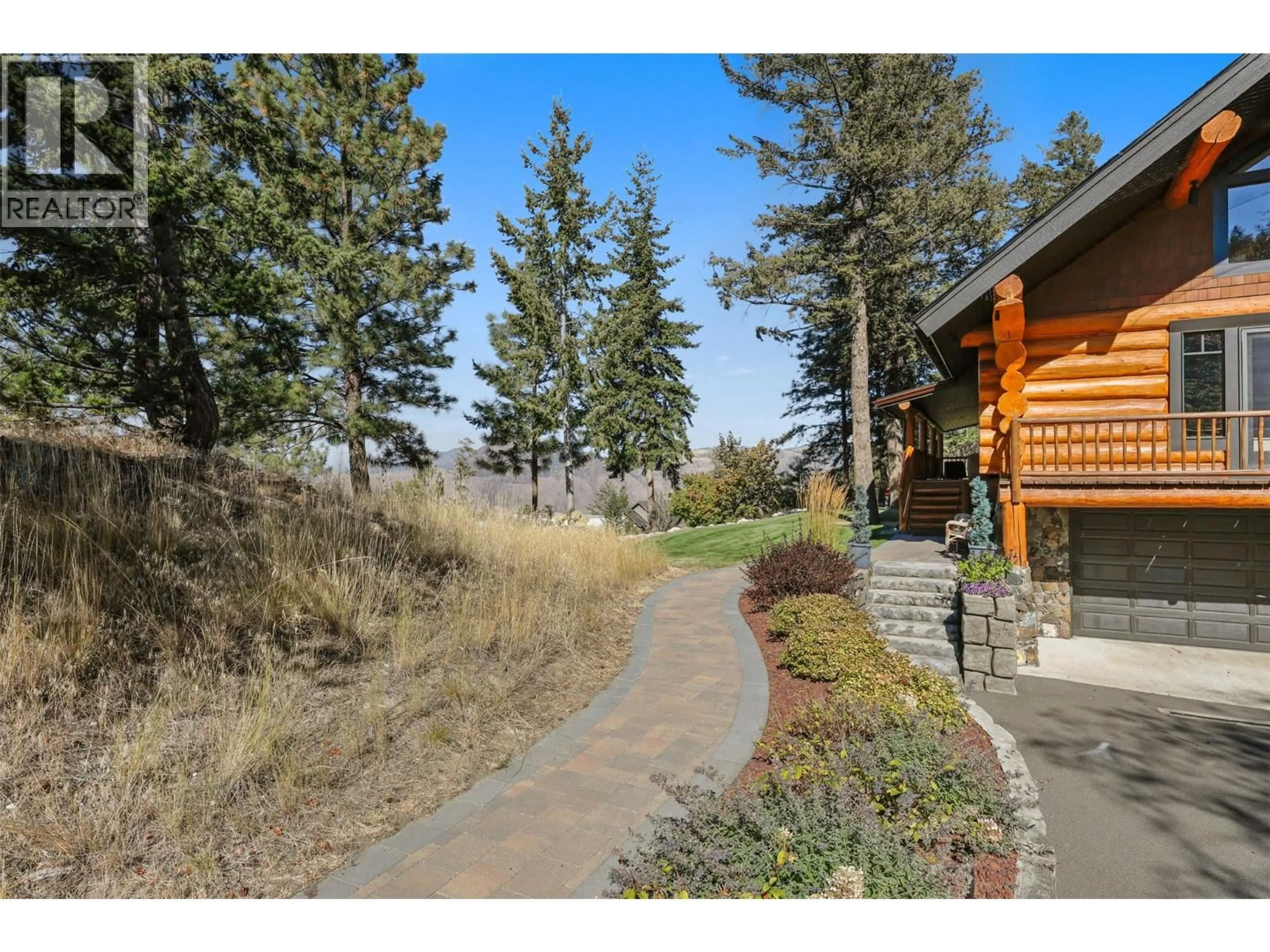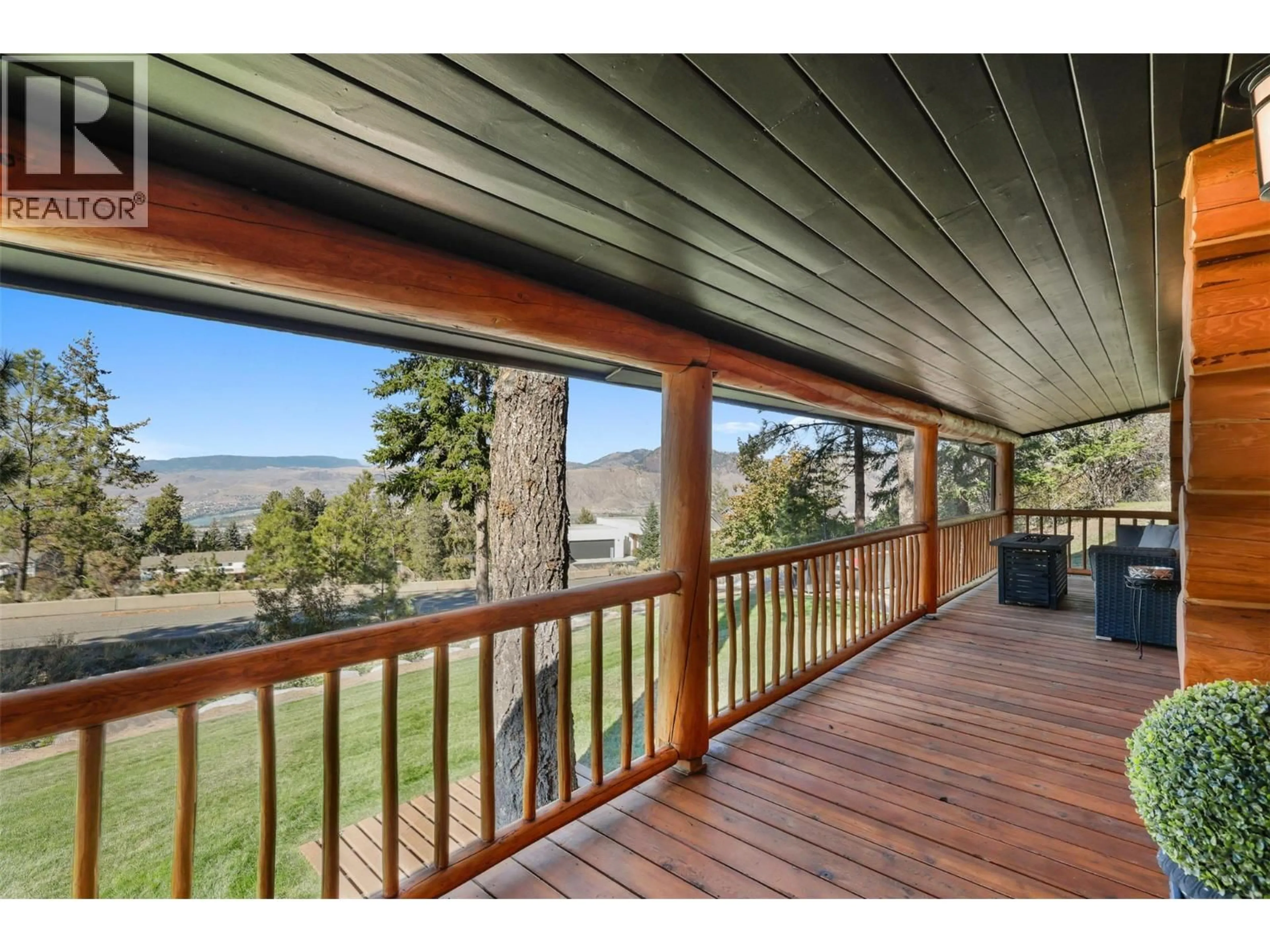2094 HIGH SCHYLEA DRIVE, Kamloops, British Columbia V2E1S2
Contact us about this property
Highlights
Estimated valueThis is the price Wahi expects this property to sell for.
The calculation is powered by our Instant Home Value Estimate, which uses current market and property price trends to estimate your home’s value with a 90% accuracy rate.Not available
Price/Sqft$358/sqft
Monthly cost
Open Calculator
Description
Absolutely stunning custom log home on a private corner lot in Rose Hill offering endless views. This home is meticulously maintained, beautifully presented with countless updates. A gorgeous front deck allows endless views of Kamloops sunsets, Kamloops Lake and Mount Peter & Paul to the north. Through the front door, you're greeted by a spacious entry framed by logs and stone. The living room features soaring vaulted ceilings, gorgeous windows centred around a beautiful stone fireplace and access to a large south-facing deck. The kitchen with vaulted ceilings, granite island and ample storage leads into a sunny dining room with floor to ceiling windows. Sliding doors on both sides of the dining area can be opened to a stone patio running the length of the house. The main floor also includes 3 spacious bedrooms, a 5-piece bathroom, a powder room, laundry room and mudroom. Upstairs is an expansive private primary suite, a sunset view patio, a luxurious 5-piece ensuite with soaker tub, shower, and walk-in closet. There's also an office and plenty of storage. The basement has a large rec room, bonus room, 3-piece bath, huge storage area, and access to the 1.5-car garage. The private, landscaped and irrigated yard with decks, patios, lawns and gardens on all four sides give multi-functional uses and views, including wiring for a hot tub. And only 8 minutes to town! Major upgrades include: furnace/heat pump (A/C) 2024, hot water tank 2025, and more. Contact us for the full list! (id:39198)
Property Details
Interior
Features
Second level Floor
Primary Bedroom
12' x 14'1''5pc Ensuite bath
14'8'' x 9'6''Office
7' x 14'10''Exterior
Parking
Garage spaces -
Garage type -
Total parking spaces 2
Property History
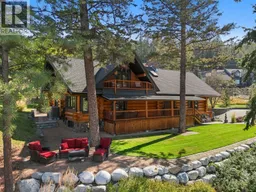 89
89
