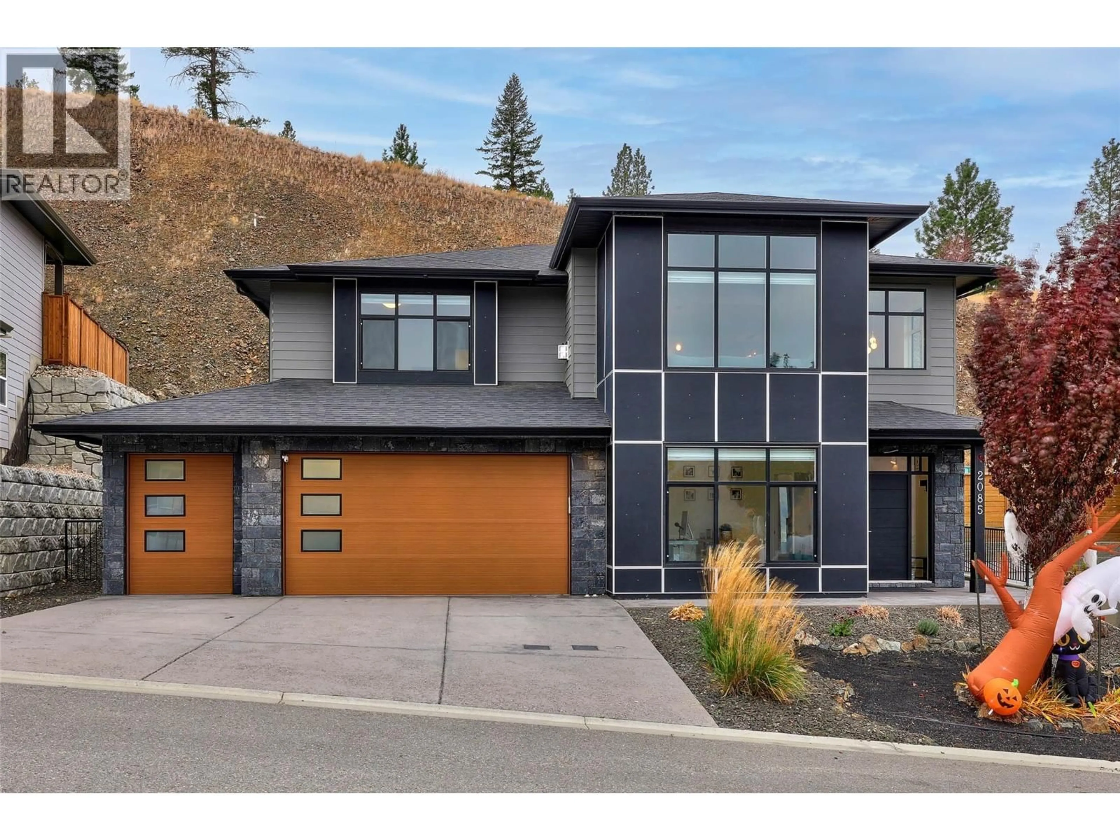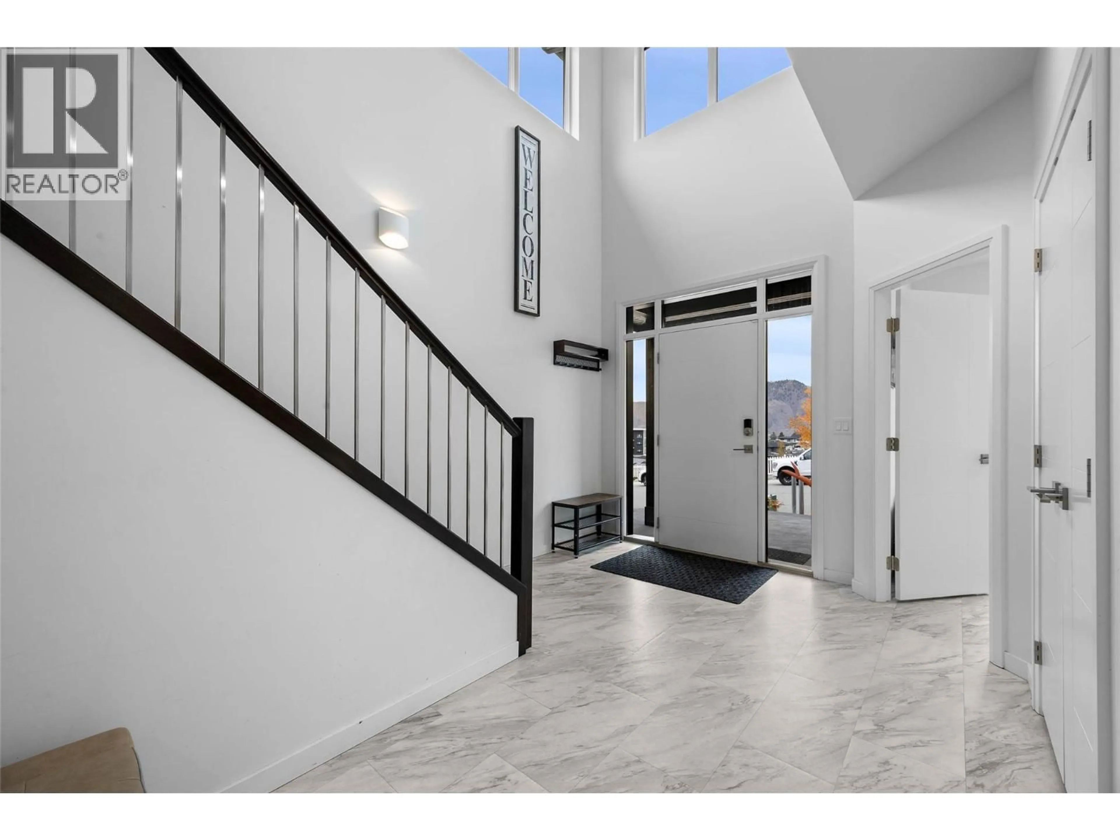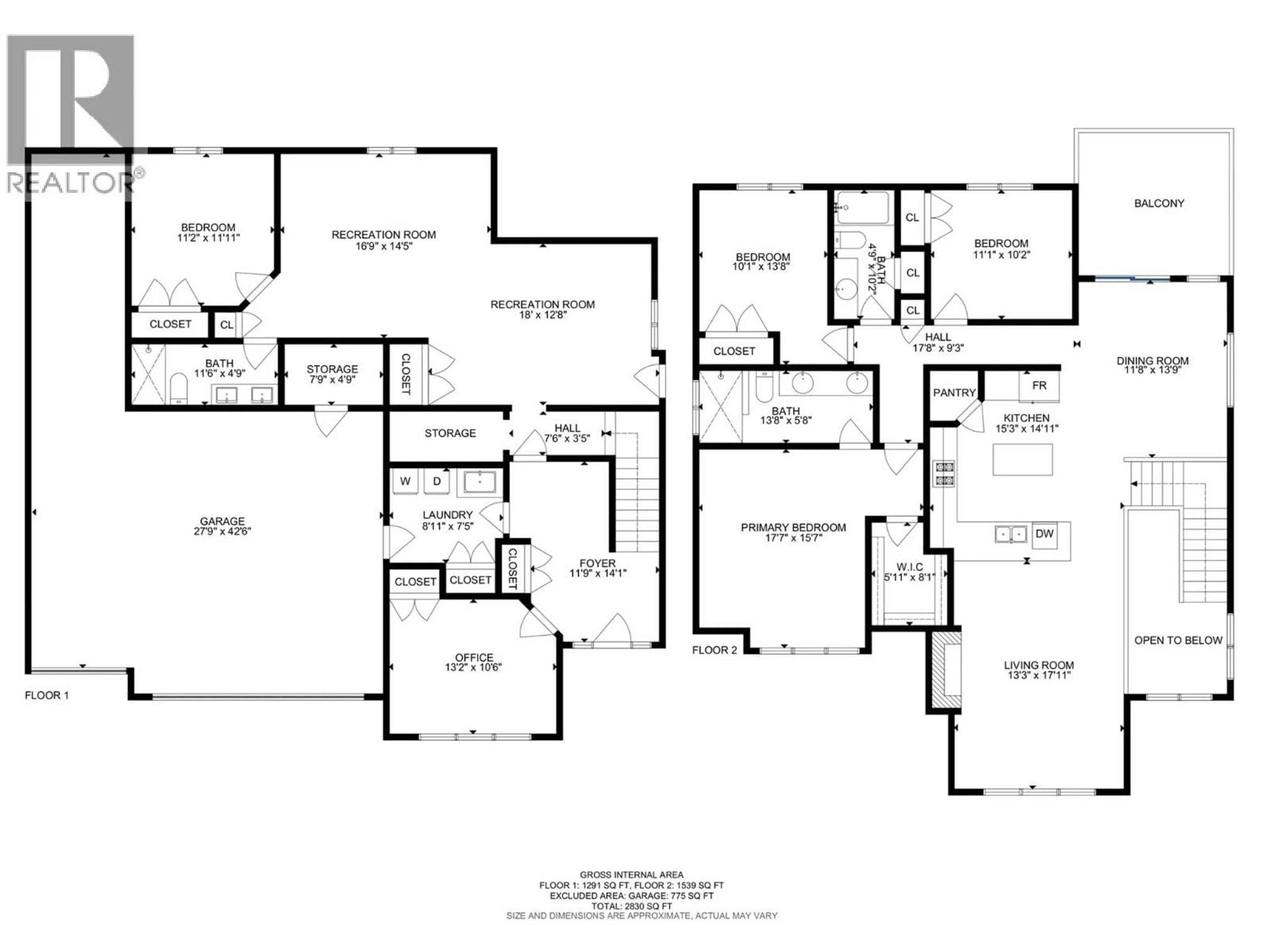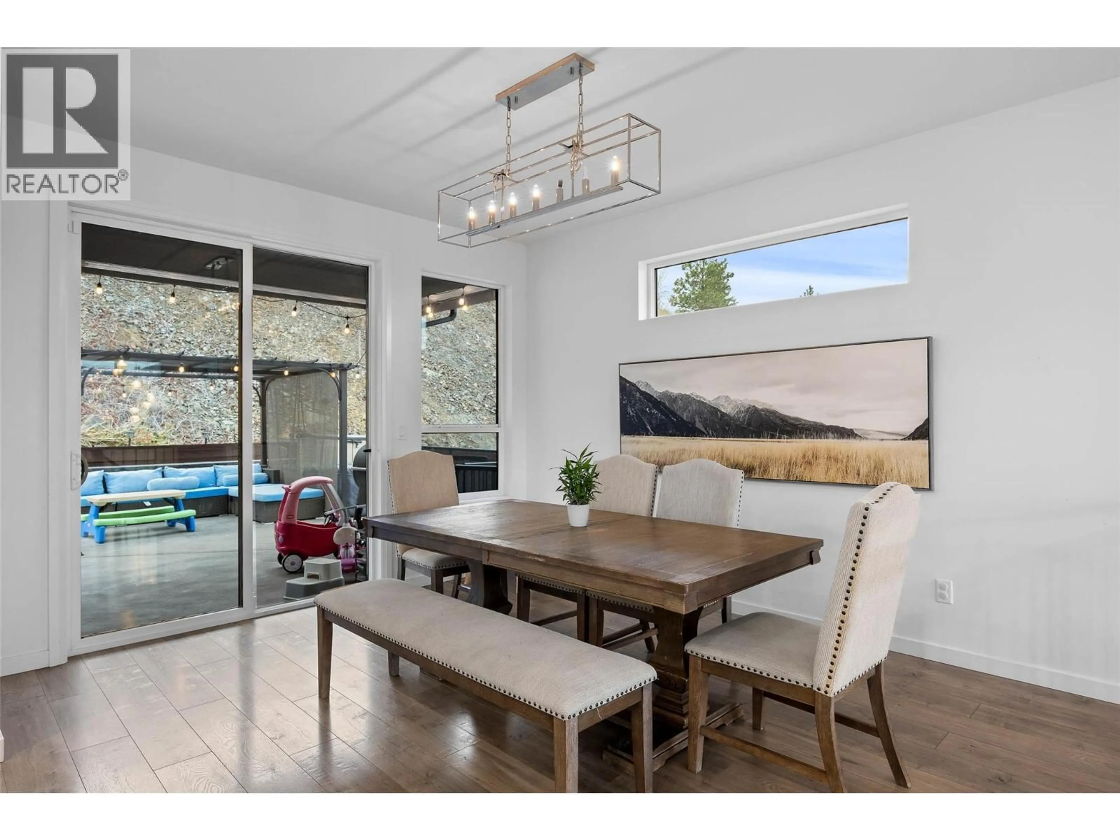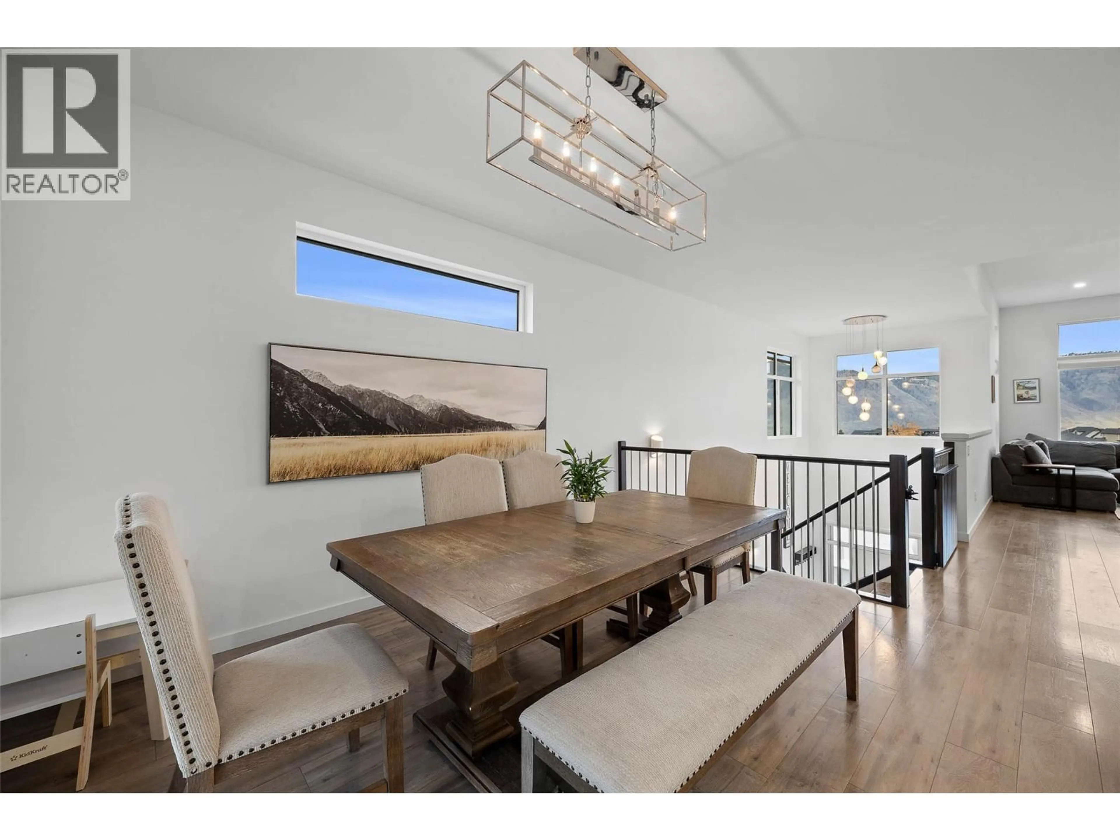2085 GALORE CRESCENT, Kamloops, British Columbia V2E0C6
Contact us about this property
Highlights
Estimated valueThis is the price Wahi expects this property to sell for.
The calculation is powered by our Instant Home Value Estimate, which uses current market and property price trends to estimate your home’s value with a 90% accuracy rate.Not available
Price/Sqft$365/sqft
Monthly cost
Open Calculator
Description
Experience modern living in this stunning home located in the highly desirable Juniper West community. This property blends contemporary design with everyday functionality. The main level offers a seamless open-concept layout featuring a stylish kitchen with quartz countertops, stainless steel appliances, and a walk-in pantry that flows effortlessly into a bright living room anchored by a custom gas fireplace, creating the perfect setting for family gatherings or quiet evenings in. The spacious dining area flows effortlessly into the private backyard with patio and your own putting green— ideal for entertaining or relaxing in any season. Three generous bedrooms complete the main floor, including a beautiful primary suite with a walk-in closet and an elegant ensuite finished with custom tile work. Downstairs, the lower level impresses with a grand entryway, a versatile den or office, and a large rec room offering endless possibilities. You’ll also find the laundry room, additional bedroom and bathroom. The oversized triple garage offers abundant space for vehicles, storage, or a workshop. A truly exceptional home that combines luxury and practicality in one of Kamloops’ most sought-after neighbourhoods. (id:39198)
Property Details
Interior
Features
Basement Floor
4pc Bathroom
Storage
4'9'' x 7'9''Games room
14'5'' x 16'9''Recreation room
12'8'' x 18'0''Exterior
Parking
Garage spaces -
Garage type -
Total parking spaces 3
Property History
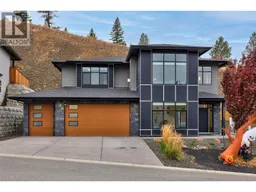 35
35
